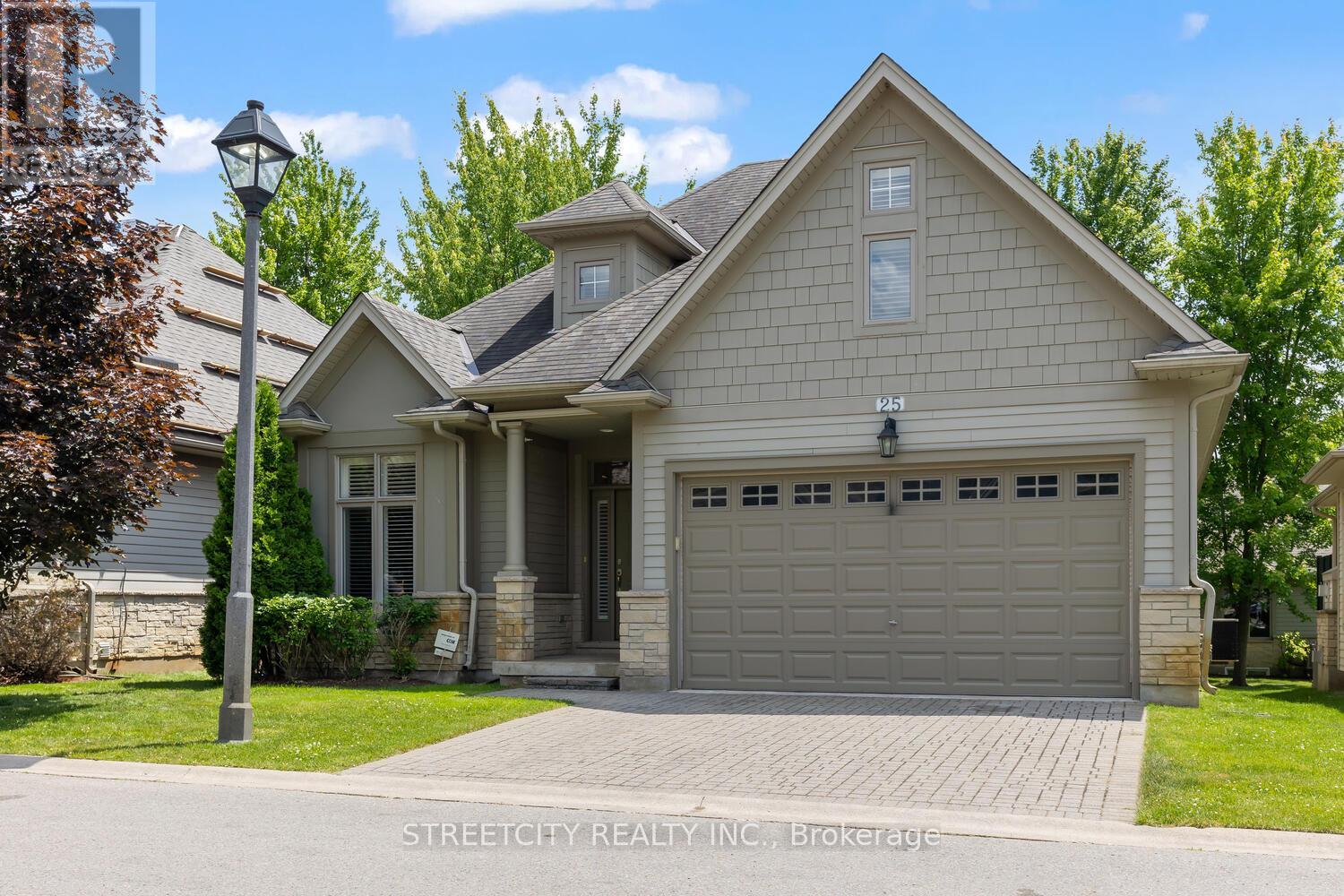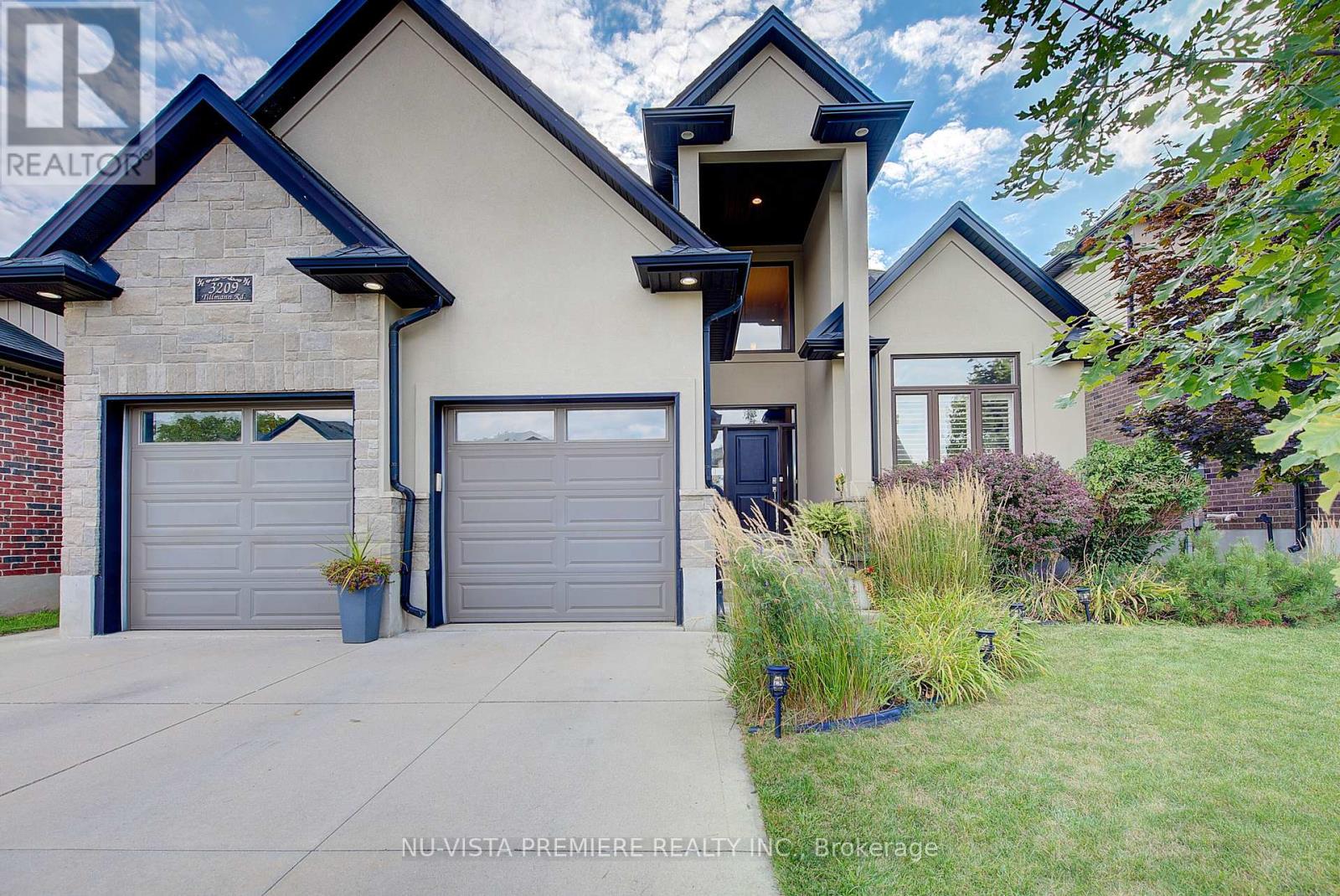
Highlights
Description
- Time on Houseful10 days
- Property typeSingle family
- Neighbourhood
- Median school Score
- Mortgage payment
Welcome to 25-124 North Centre in the private enclave of Woodland Trails in North London! This executive detached 3 bedroom bungaloft unit features a main floor bedroom just off the foyer which could also double as a den/office for people working from home. Convenient main floor laundry as well. Stepping into the open concept great room, you will be impressed with the large kitchen with maple cabinets provides plenty of storage & counterspace, included under counter valance lighting & pot lights throughout. The Great room includes hardwood flooring, 18 foot vaulted ceilings with gas fireplace and mantle, and a beautiful 4 ft octagonal window over the fireplace, three doors with large glass panels let all the sun through making this a great room to entertain with easy access to the large deck for having BBQ's with friends & family. The spacious primary room has newer carpet (2025), large walk-in closet and 4 piece en-suite. The large upper loft area could be used as a TV room, study or even an additional bedroom as it includes a 3 piece en-suite as well! The lower level includes a large 3rd bedroom, huge rec room, & 2 separate storage areas including a 3 piece bathroom. California Shutters throughout main & upper floor on all windows. Great North end location, walking distance to GoodLife Fitness, Masonville Mall, University Hospital, Western University, restaurants, shops and all major amenities nearby. Double car garage with 2 additional parking spaces on the driveway. Worry free maintenance throughout the year as the grass cutting & snow clearing are always taken care of! Hurry, book your showing today as this unit won't last long! (id:63267)
Home overview
- Cooling Central air conditioning, ventilation system
- Heat source Natural gas
- Heat type Forced air
- # total stories 2
- # parking spaces 4
- Has garage (y/n) Yes
- # full baths 4
- # total bathrooms 4.0
- # of above grade bedrooms 3
- Flooring Ceramic, hardwood
- Has fireplace (y/n) Yes
- Community features Pet restrictions
- Subdivision North b
- View View
- Lot size (acres) 0.0
- Listing # X12365100
- Property sub type Single family residence
- Status Active
- 3rd bedroom 4.61m X 3.45m
Level: Lower - Recreational room / games room 10.82m X 6.18m
Level: Lower - Other 4.37m X 4.24m
Level: Lower - Primary bedroom 4.61m X 3.45m
Level: Main - Living room 7.11m X 8.77m
Level: Main - 2nd bedroom 4.21m X 3.25m
Level: Main - Foyer 4.81m X 1.86m
Level: Main - Loft 11.59m X 6.13m
Level: Upper
- Listing source url Https://www.realtor.ca/real-estate/28778474/25-124-north-centre-road-london-north-north-b-north-b
- Listing type identifier Idx

$-1,557
/ Month












