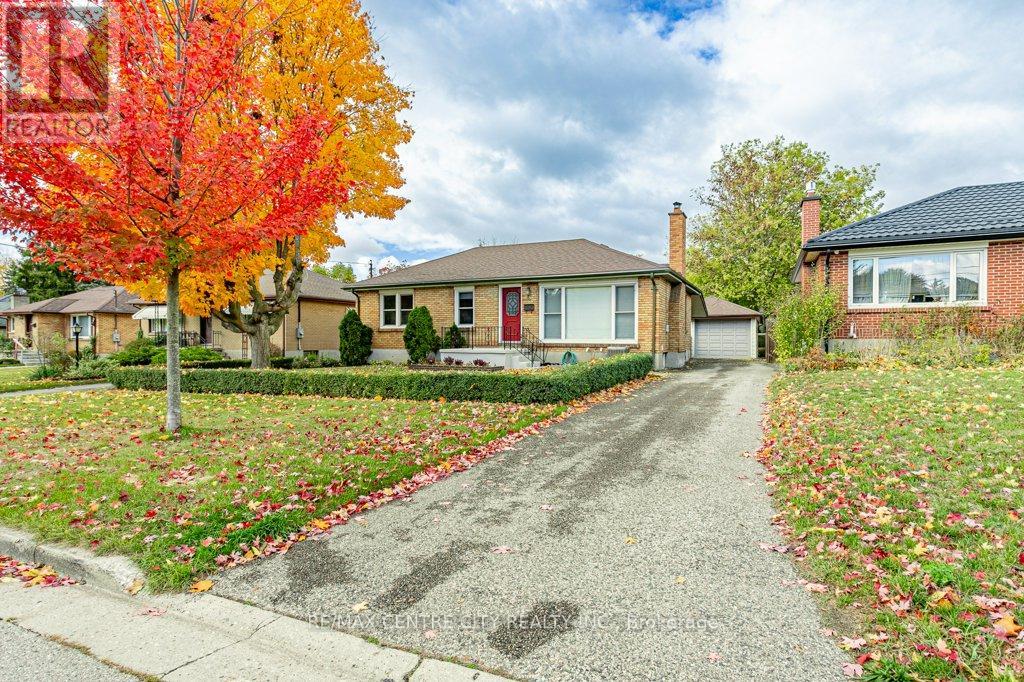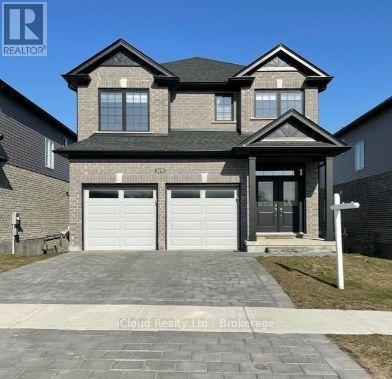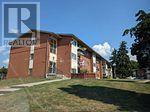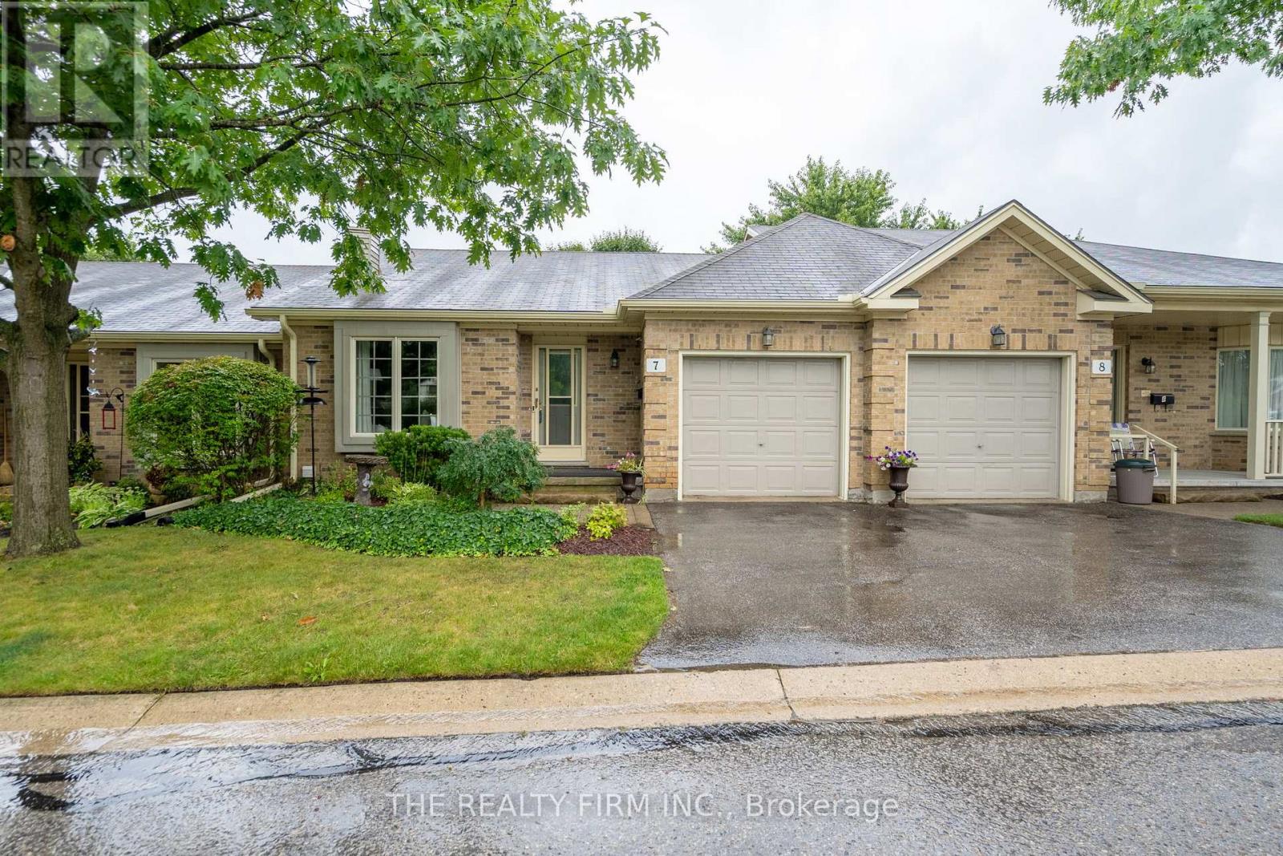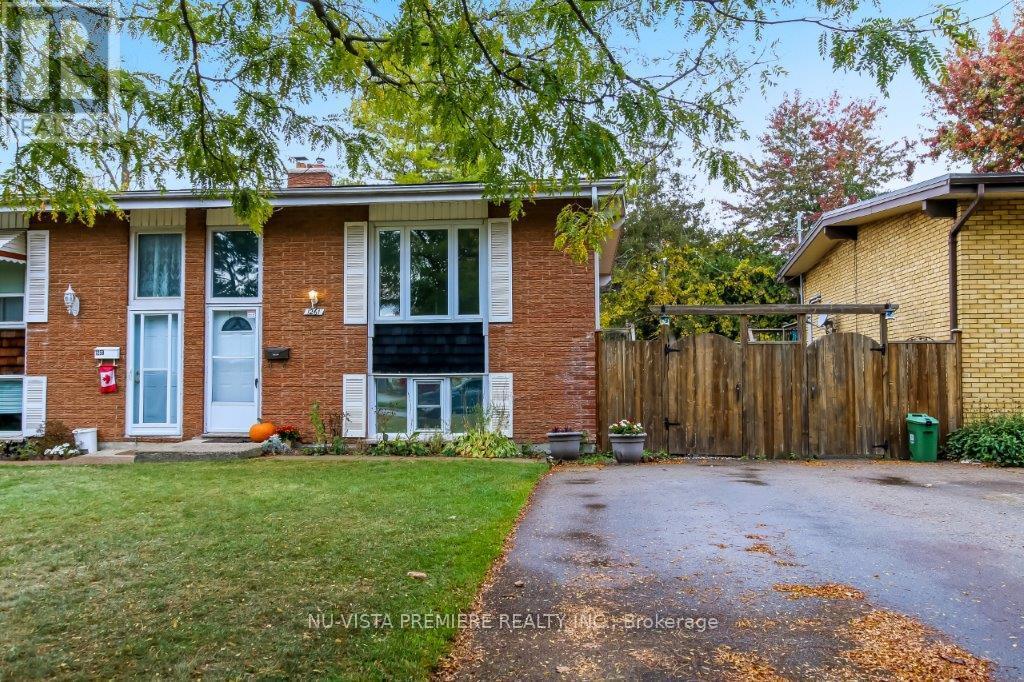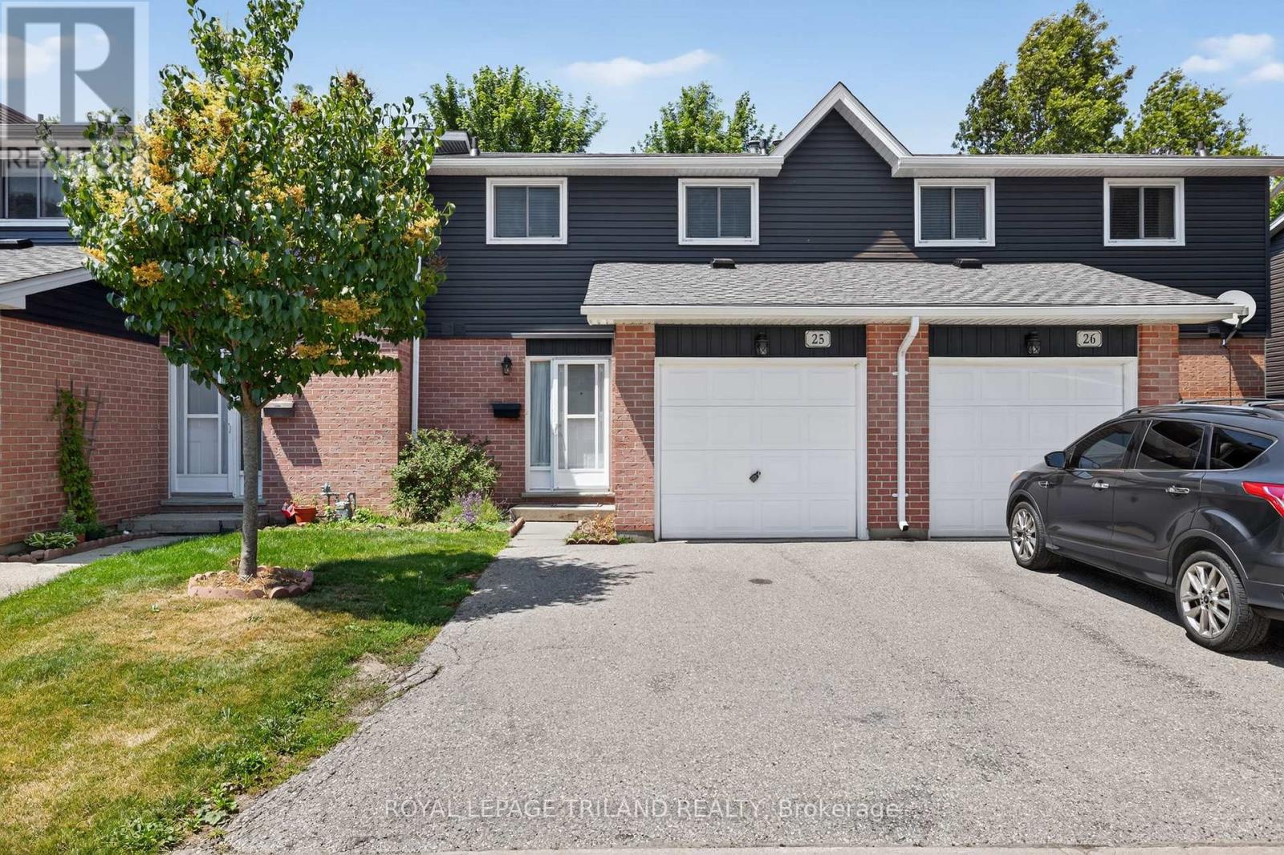
Highlights
Description
- Time on Houseful110 days
- Property typeSingle family
- Neighbourhood
- Median school Score
- Mortgage payment
Welcome to this beautifully maintained 3-bedroom, 2-storey townhouse in a quiet, family-friendly complex, backing directly onto Bonaventure Meadows Public School - offering privacy, green space, and a true sense of community. The main floor features a spacious front entry, an updated 2-piece powder room (2018), inside access to the single-car garage, and a large laundry room. The kitchen is finished with modern grey cabinetry, stainless steel appliances, and ample storage and prep space. It opens into a bright living and dining area with oversized rear windows and updated vinyl plank flooring - perfect for everyday living and entertaining. Upstairs, you'll find three generously sized bedrooms, including a huge primary with double closets and plenty of space for a king-size bed. The 4-piece bathroom was tastefully updated in 2018.The fully finished basement offers even more living space with a large rec room, durable vinyl plank flooring, and a separate office area - ideal for working or studying from home. Outside, enjoy a private, partially fenced backyard with a spacious patio over looking the school yard behind - no rear neighbours and plenty of open space! This fantastic location puts you just 6 minutes from Highway 401, 10 minutes to downtown London, 9 minutes to Fanshawe College, and 18 minutes to Western University. Plus, you are close to major shopping, parks, transit, and more. Move-in ready and full of value, don't miss your chance to call this one home! (id:63267)
Home overview
- Cooling Central air conditioning
- Heat source Natural gas
- Heat type Forced air
- # total stories 2
- # parking spaces 2
- Has garage (y/n) Yes
- # full baths 1
- # half baths 1
- # total bathrooms 2.0
- # of above grade bedrooms 3
- Community features School bus
- Subdivision East i
- Directions 1907435
- Lot desc Landscaped
- Lot size (acres) 0.0
- Listing # X12262678
- Property sub type Single family residence
- Status Active
- 2nd bedroom 3.83m X 3.13m
Level: 2nd - 3rd bedroom 3.83m X 3.18m
Level: 2nd - Bedroom 3.84m X 5.73m
Level: 2nd - Bathroom 2.39m X 2.1m
Level: 2nd - Recreational room / games room 3.54m X 6.2m
Level: Basement - Office 3.27m X 2.92m
Level: Basement - Kitchen 2.98m X 3.04m
Level: Main - Living room 3.7m X 3.25m
Level: Main - Bathroom 1.87m X 0.92m
Level: Main - Laundry 1.54m X 2.2m
Level: Main - Dining room 3.7m X 3.04m
Level: Main
- Listing source url Https://www.realtor.ca/real-estate/28558499/25-131-bonaventure-drive-london-east-east-i-east-i
- Listing type identifier Idx

$-855
/ Month



