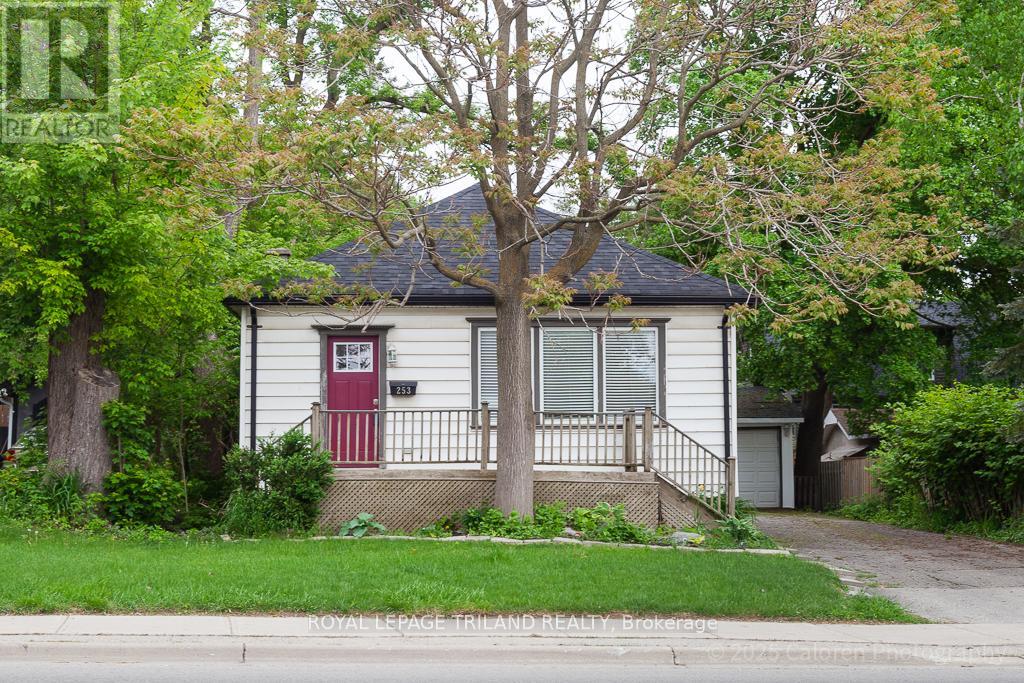- Houseful
- ON
- London
- West London
- 253 Riverside Dr

Highlights
Description
- Time on Houseful108 days
- Property typeSingle family
- StyleBungalow
- Neighbourhood
- Median school Score
- Mortgage payment
This charming, thoughtfully updated cottage is a hidden gem, offering the perfect blend of character and potential for both investors and first-time home buyers. As you step inside, you'll discover a spacious main floor featuring three bedrooms, a welcoming foyer with a leaded glass divider, a bright living room with a cozy fireplace. The open-concept dining area flows into a refreshed kitchen with ample storage, while a four-piece bath with stylish glass block accents completes the space. Recent updates include fresh paint, stunning hardwood floors, new roof shingles and gutter guards (2021), and a new central air system (2022), ensuring comfort, efficiency, and peace of mind. Outside, a generous driveway leads to an oversized detached one-car garage is plumbed and with hydro, while a newly updated deck and back stoop create inviting outdoor spaces perfect for outdoor entertaining. Ideally situated within walking distance of historic Labatt Park and just minutes from downtown and Western University. With easy access to the scenic Thames ValleyParkway, parks, cultural events, and vibrant dining nearby, this home is a perfect choice for students, faculty, and young professionals. (id:55581)
Home overview
- Cooling Central air conditioning
- Heat source Natural gas
- Heat type Forced air
- Sewer/ septic Sanitary sewer
- # total stories 1
- Fencing Fenced yard
- # parking spaces 4
- Has garage (y/n) Yes
- # full baths 1
- # total bathrooms 1.0
- # of above grade bedrooms 3
- Has fireplace (y/n) Yes
- Community features School bus
- Subdivision North n
- Lot size (acres) 0.0
- Listing # X12159429
- Property sub type Single family residence
- Status Active
- Recreational room / games room 4.66m X 3.84m
Level: Lower - Living room 4.85m X 3.89m
Level: Main - Foyer 2.96m X 2.13m
Level: Main - Bedroom 4.19m X 2.87m
Level: Main - 2nd bedroom 3.1m X 2.83m
Level: Main - 3rd bedroom 2.72m X 2.85m
Level: Main - Dining room 4.95m X 4.08m
Level: Main - Kitchen 4.85m X 3.05m
Level: Main
- Listing source url Https://www.realtor.ca/real-estate/28336157/253-riverside-drive-london-north-north-n-north-n
- Listing type identifier Idx

$-1,200
/ Month












