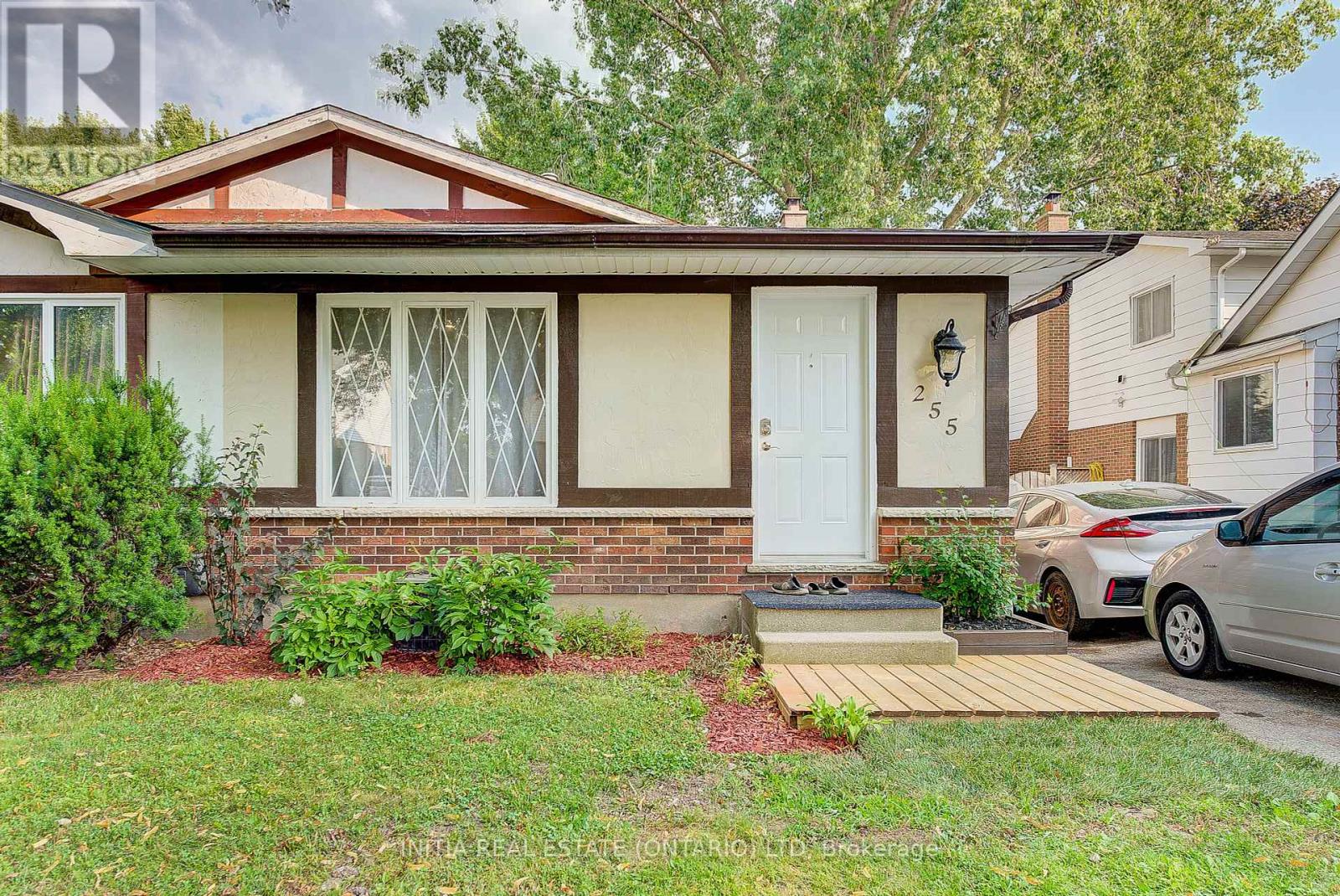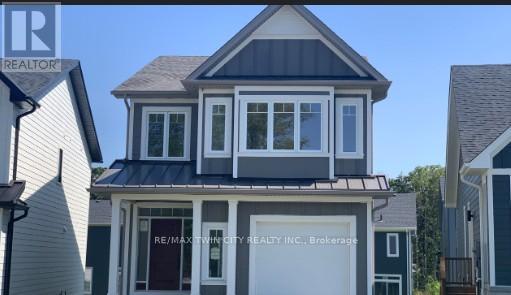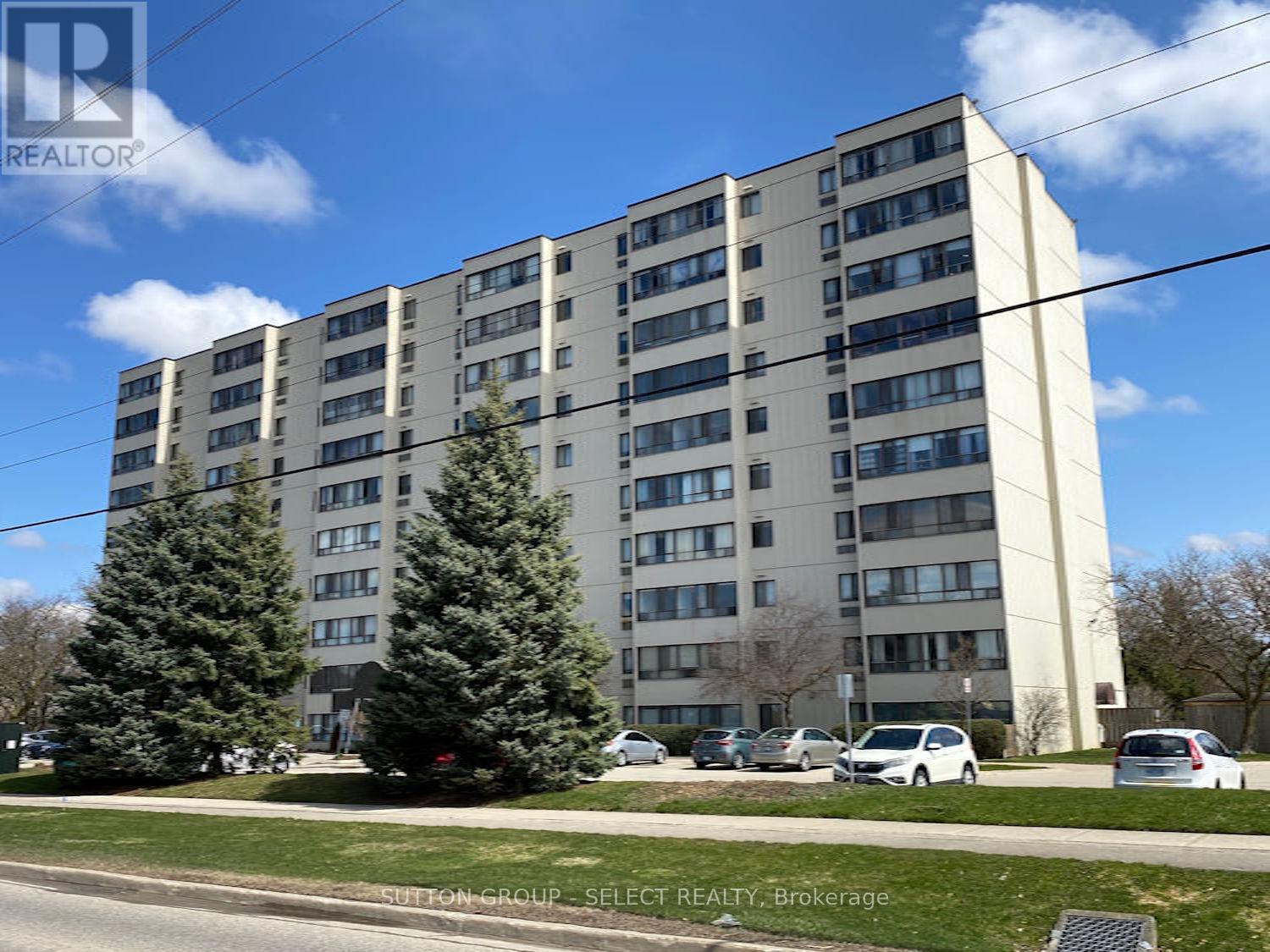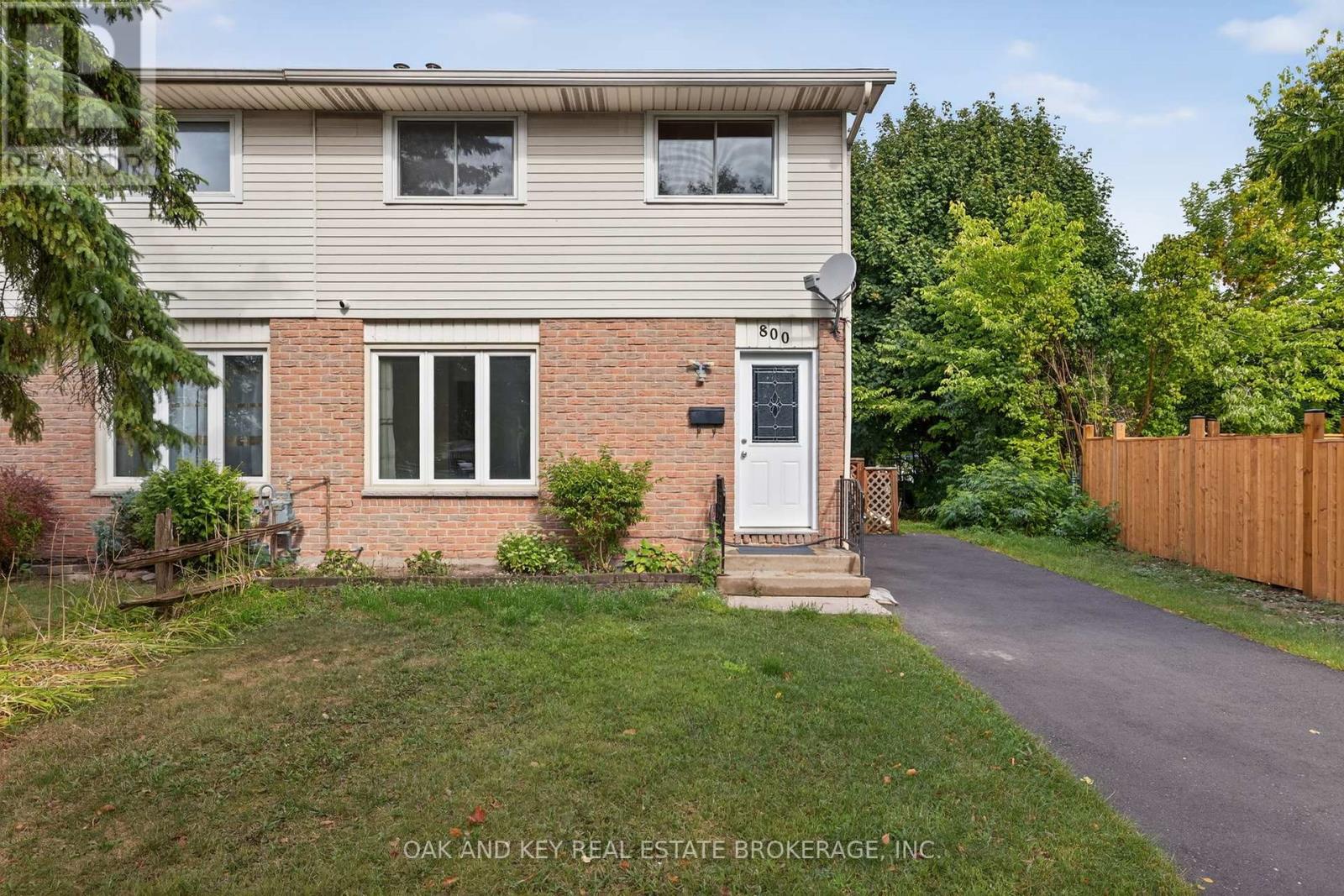
Highlights
Description
- Time on Houseful31 days
- Property typeSingle family
- Neighbourhood
- Median school Score
- Mortgage payment
Welcome to this spacious 4-level split semi-detached home located in the heart of the mature and sought-after White hills neighborhood in North London. This 4-bedroom, 2-bathroom home offers ample living space with bright and open principal rooms. The large front living room features a picture window that fills the space with natural light. The galley style kitchen offers great storage and cooking space, and flows into the separate dining room perfect for entertaining. The expansive family room on the third level provides direct access to the backyard and deck, with a 3-piece bathroom conveniently located nearby. Upstairs, you'll find three generously sized bedrooms and a large 4-piece main bath. The basement includes a den/bedroom and laundry area. Recent updates in 2024 include all-new flooring, updated stairs, a completely redone basement, fresh paint throughout the home, new kitchen countertop and sink, updated foyer area, and brand-new washer and dryer. The fully fenced backyard features a spacious deck and plenty of green space for outdoor enjoyment. Located close to top-rated schools, Sherwood Forest Mall, Western University, parks, trails, restaurants, grocery stores, and more this home offers comfort, space, and convenience in one of London's most established communities. (id:55581)
Home overview
- Cooling Central air conditioning
- Heat source Natural gas
- Heat type Forced air
- Sewer/ septic Sanitary sewer
- Fencing Fully fenced
- # parking spaces 2
- # full baths 2
- # total bathrooms 2.0
- # of above grade bedrooms 4
- Subdivision North i
- Lot desc Landscaped
- Lot size (acres) 0.0
- Listing # X12324964
- Property sub type Single family residence
- Status Active
- 2nd bedroom 2.64m X 3.66m
Level: 2nd - Bathroom Measurements not available
Level: 2nd - 3rd bedroom 2.97m X 2.69m
Level: 2nd - Primary bedroom 4.01m X 3.05m
Level: 2nd - 4th bedroom 6.3m X 4.5m
Level: Basement - Family room 5.66m X 4.5m
Level: Lower - Bathroom Measurements not available
Level: Lower - Dining room 2.28m X 3.05m
Level: Lower - Kitchen 6.32m X 2.79m
Level: Main - Foyer 1.42m X 1.65m
Level: Main - Living room 6.3m X 3.17m
Level: Main
- Listing source url Https://www.realtor.ca/real-estate/28690829/255-brunswick-crescent-london-north-north-i-north-i
- Listing type identifier Idx

$-1,464
/ Month












