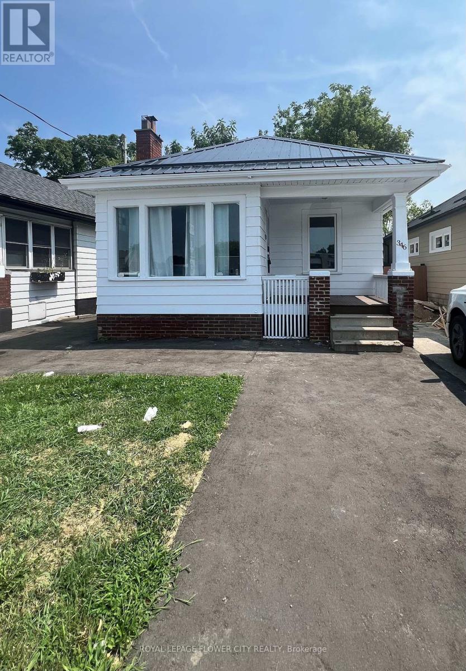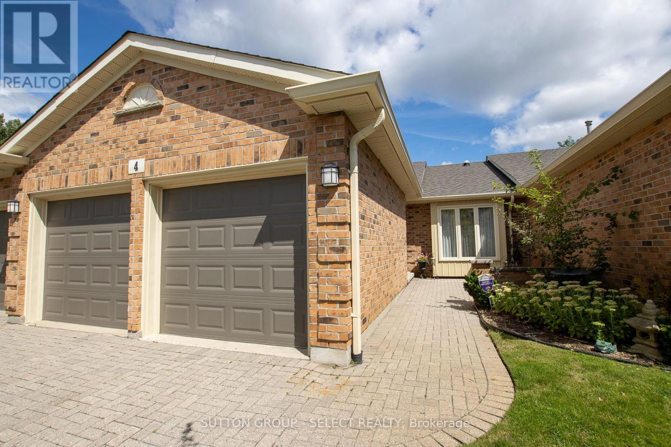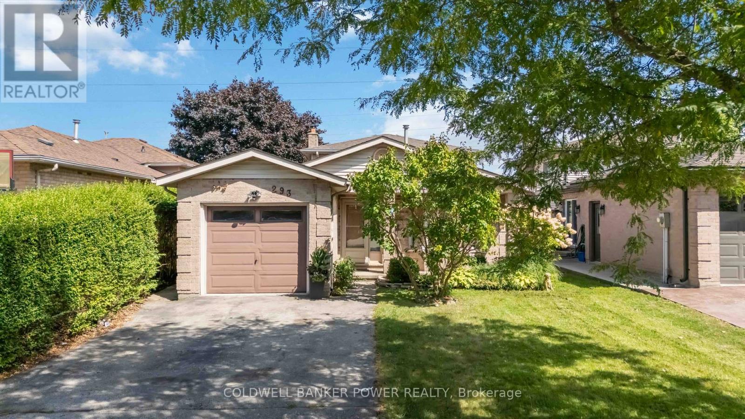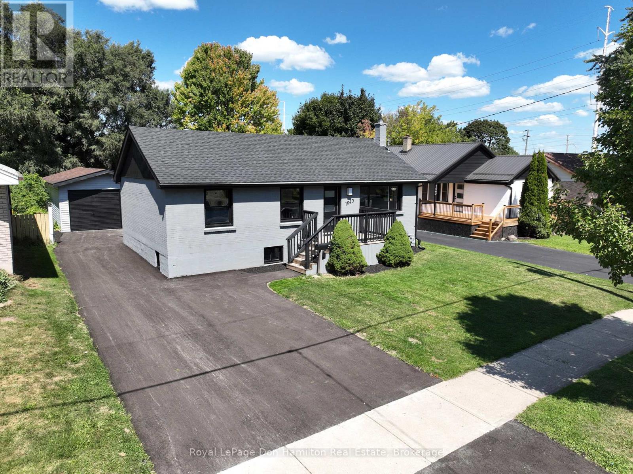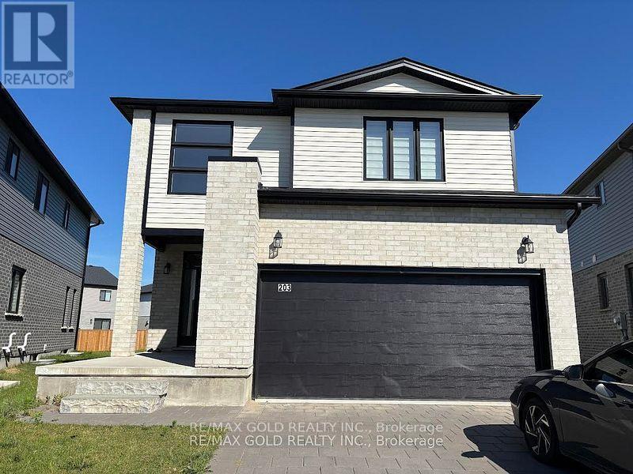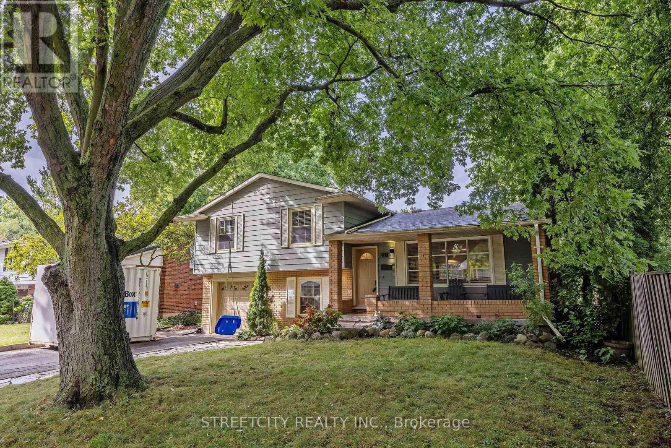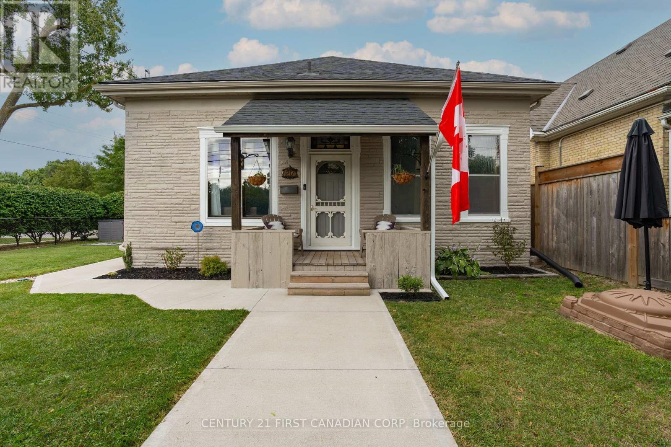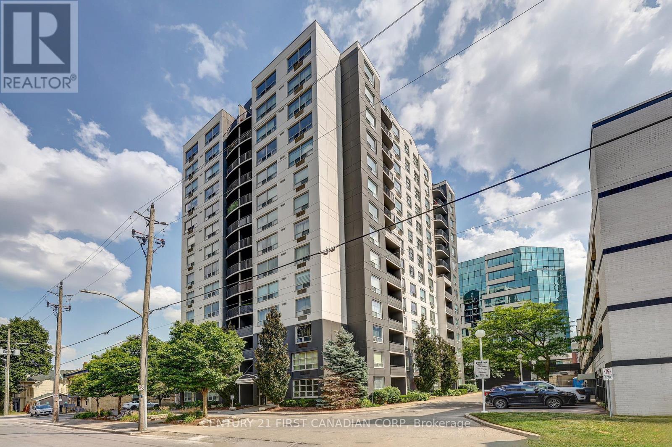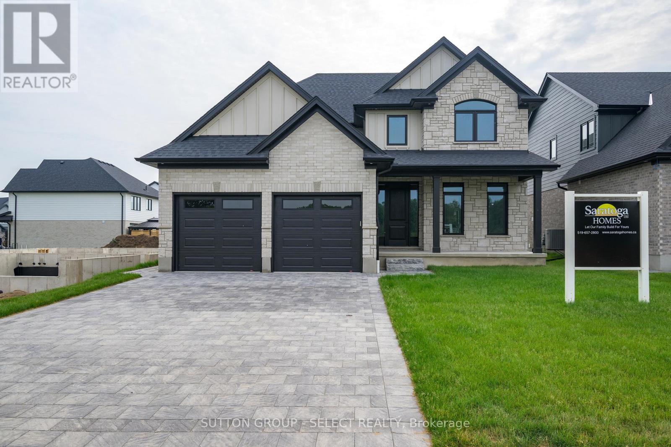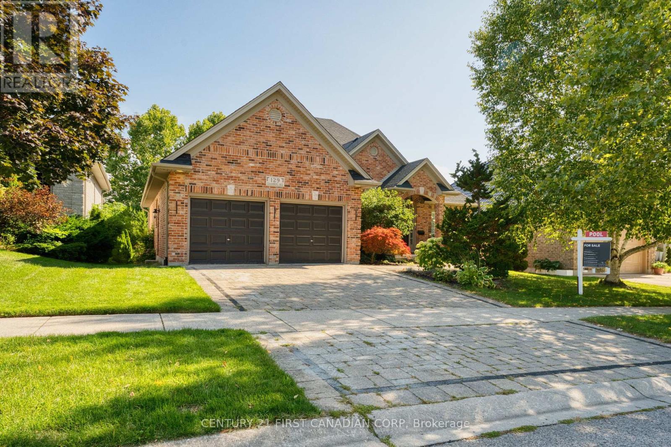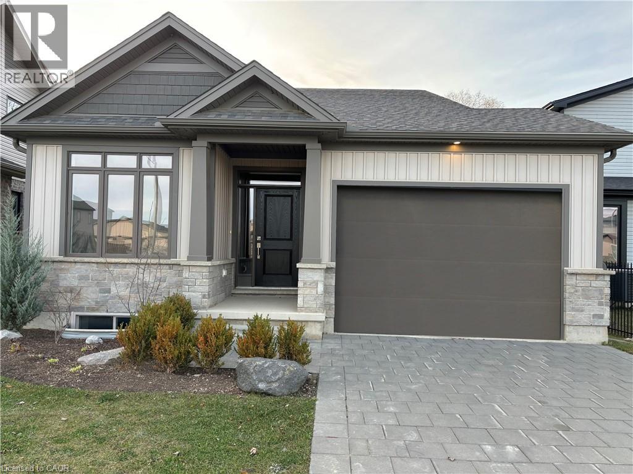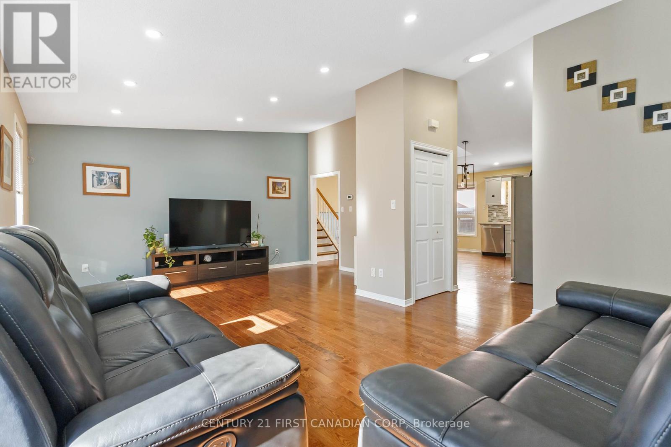
Highlights
Description
- Time on Houseful18 days
- Property typeSingle family
- Neighbourhood
- Median school Score
- Mortgage payment
Welcome to the highly sought-after Summerside community! This stunning 4-level backsplit offers a perfect blend of style, functionality, and comfort. The main level features elegant hardwood flooring, while the bright and spacious kitchen boasts granite countertops, stainless steel appliances, and a large skylight that fills the space with natural light. The inviting lower-level rec room, complete with a cozy gas fireplace, is perfect for family gatherings. Both bathrooms are beautifully finished with granite countertops, and the home includes a brand-new A/C (2024) for year-round comfort. Step outside to a meticulously landscaped backyard, a true outdoor oasis featuring a variety of perennials, vibrant creepers, and colorful summer blooms. The fully fenced yard ensures privacy, while a charming pergola provides the perfect shaded retreat to relax on warm days. Additional highlights include a double garage and a spacious driveway, offering ample parking. Ideally located just minutes from parks, scenic trails, soccer fields, and outdoor sports facilities, this home also provides easy access to Hwy 401, top-rated English and French schools, shopping centers, and a nearby hospital. Move in and enjoy everything this exceptional home has to offer! (id:63267)
Home overview
- Cooling Central air conditioning
- Heat source Natural gas
- Heat type Forced air
- Sewer/ septic Sanitary sewer
- # parking spaces 4
- Has garage (y/n) Yes
- # full baths 2
- # total bathrooms 2.0
- # of above grade bedrooms 4
- Has fireplace (y/n) Yes
- Subdivision South u
- Directions 1386644
- Lot size (acres) 0.0
- Listing # X12349707
- Property sub type Single family residence
- Status Active
- Bedroom 3.63m X 3.05m
Level: 2nd - Bedroom 3.4m X 2.74m
Level: 2nd - Primary bedroom 4.11m X 3.89m
Level: 2nd - Family room 8.23m X 3.15m
Level: 3rd - Bedroom 3.66m X 3.05m
Level: 3rd - Great room 6.4m X 3.73m
Level: Main - Foyer 1.83m X 3.66m
Level: Main - Kitchen 4.98m X 3.94m
Level: Main
- Listing source url Https://www.realtor.ca/real-estate/28744561/256-white-sands-drive-london-south-south-u-south-u
- Listing type identifier Idx

$-1,866
/ Month

