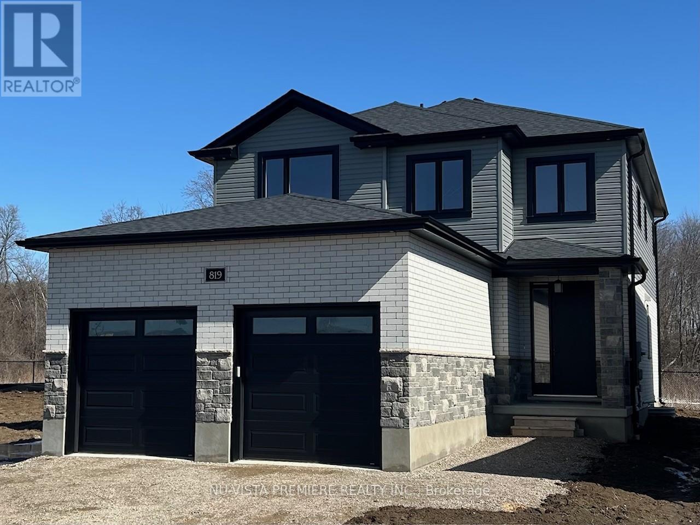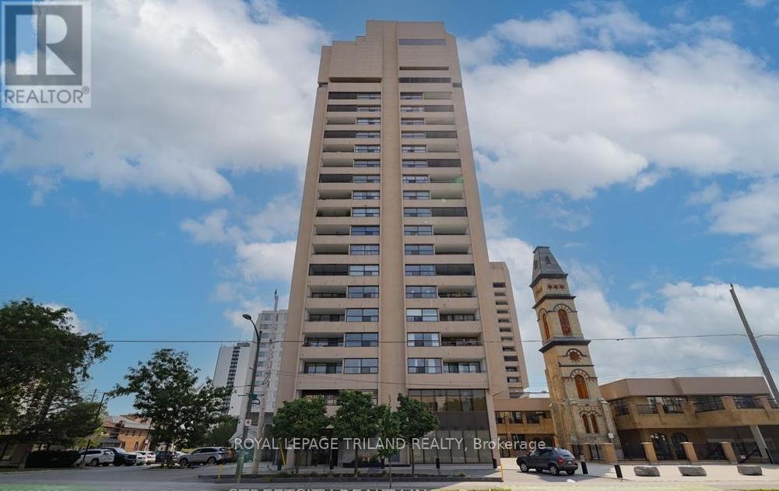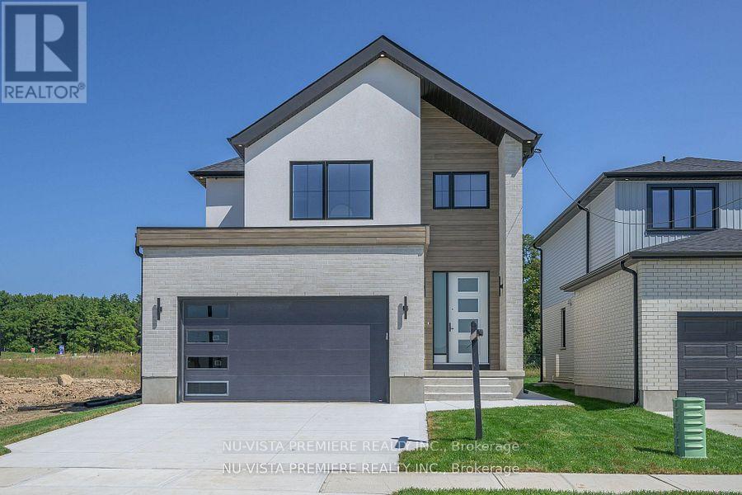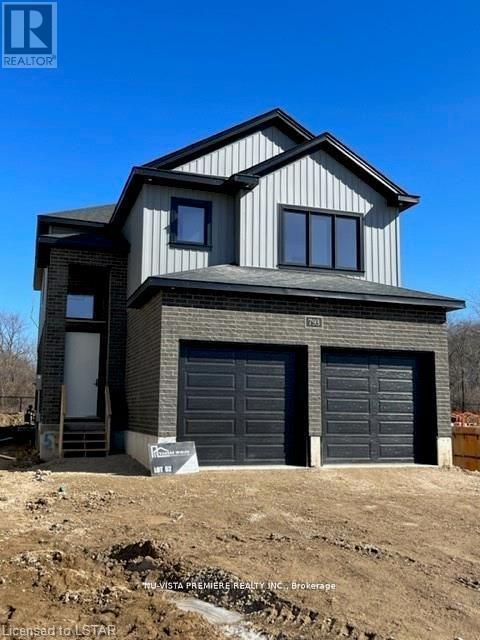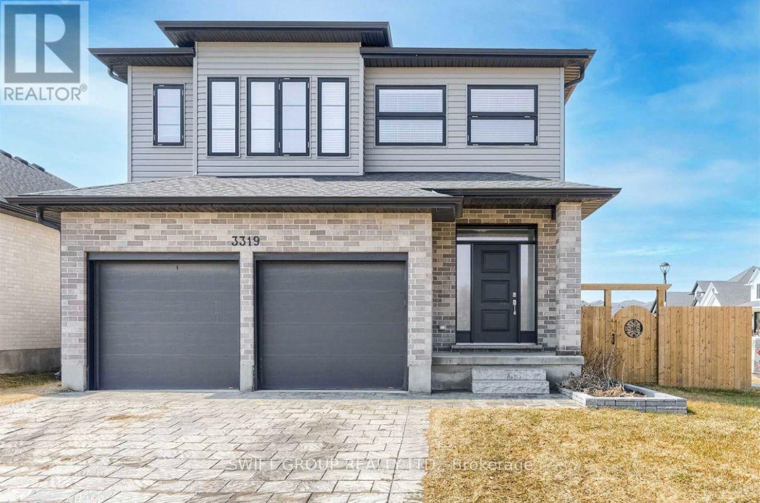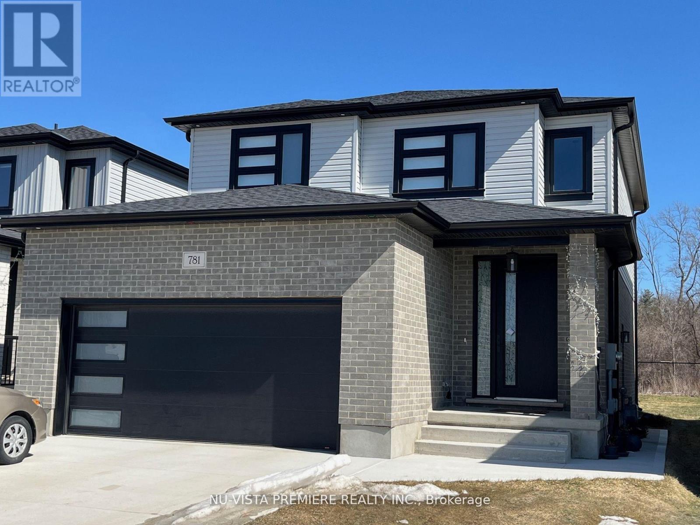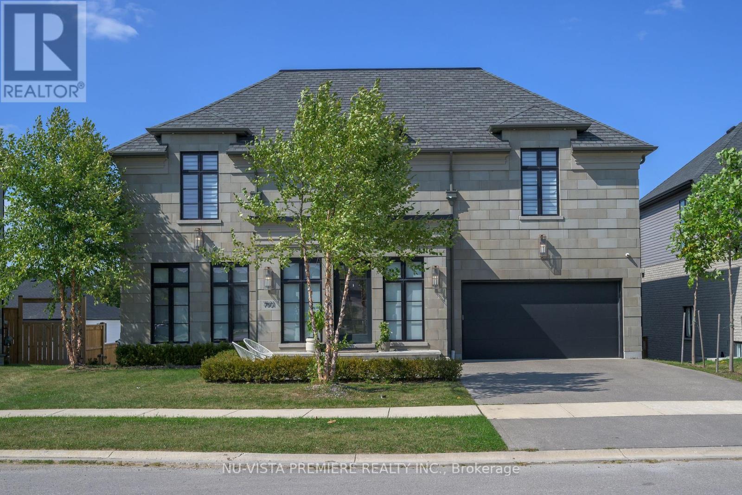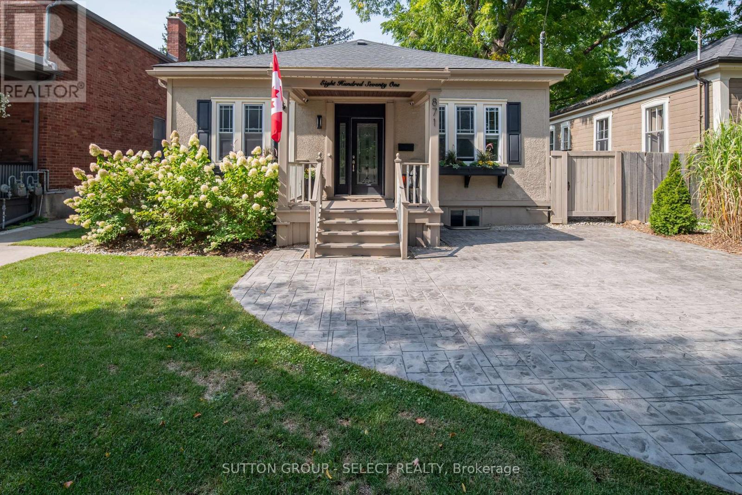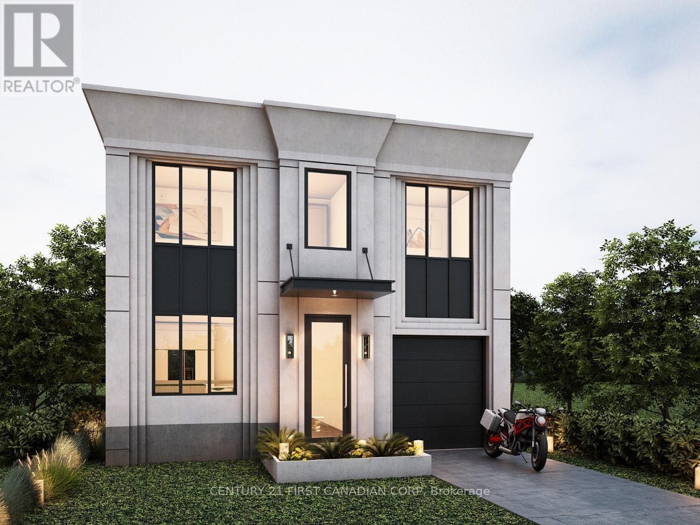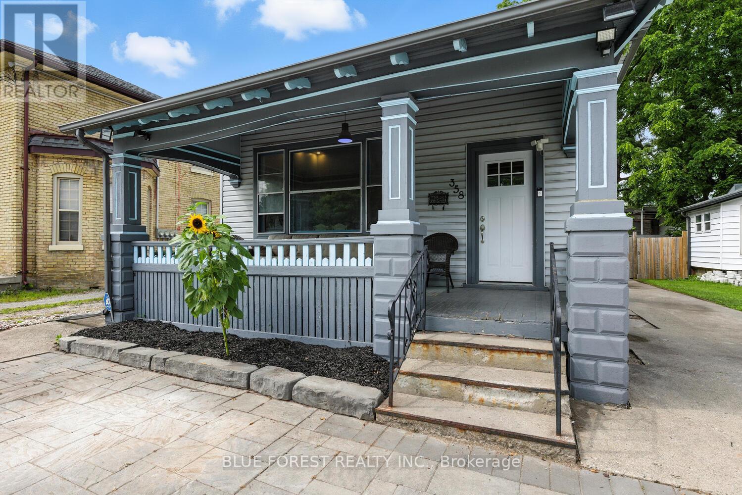- Houseful
- ON
- London
- White Oaks
- 258 Colette Dr
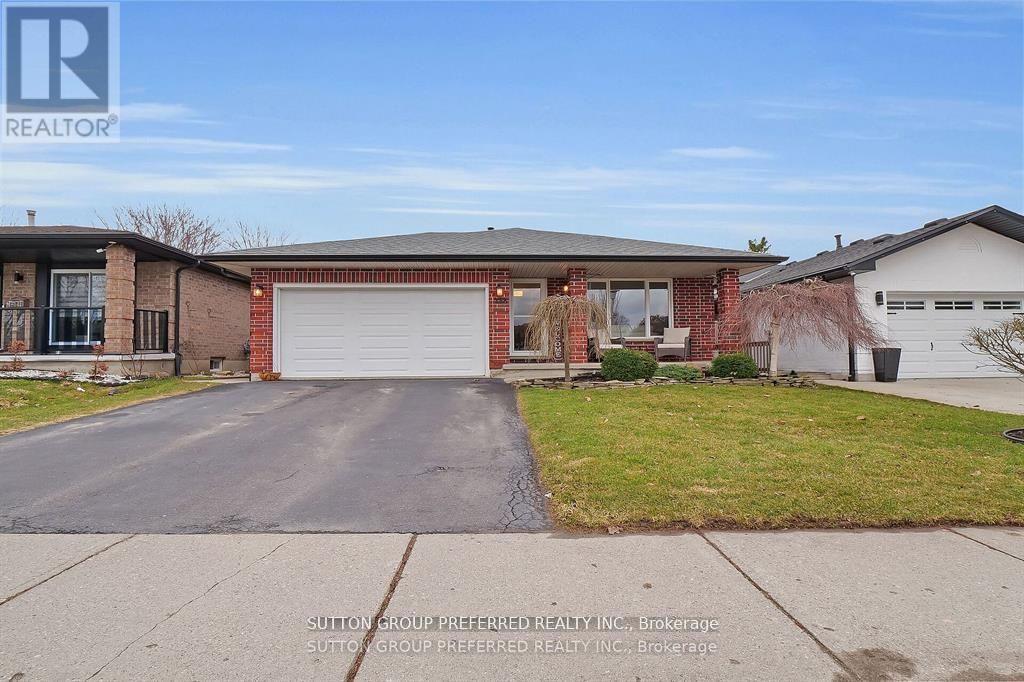
Highlights
Description
- Time on Housefulnew 7 hours
- Property typeSingle family
- Neighbourhood
- Median school Score
- Mortgage payment
Welcome to 258 Colette Dr, a beautifully bright and spacious four-level backsplit home that offers the perfect blend of comfort and functionality. This home features a 1.5-car garage and boasts four fully finished levels, making it ideal for family living or entertaining guests. Upon entering, you'll find a welcoming main floor that includes a cozy living room, a formal dining room, and a refreshed kitchen perfect for meal prep and family gatherings. The upper floor is home to three well-sized bedrooms and a modern bathroom, providing ample space for rest and relaxation. The lower level features a large family room, offering an inviting space to unwind or entertain. A full bathroom on this level adds convenience, making it perfect for guests or a growing family. The fourth level is fully finished, providing a dedicated games/toy room, laundry room, and a storage room, ensuring you have plenty of space for all your needs. Step outside and enjoy the private backyard, complete with a deck that overlooks Ashley Oaks Park. Whether you're enjoying a quiet evening or hosting a BBQ, this serene outdoor space is the perfect setting. Several updates have been made, including a new roof, eavestrough, some window replacements, and a modern heat pump. This charming home is ready for you to move in and make it your own. Dont miss out on the opportunity to call 258 Colette Dr your new home! (id:63267)
Home overview
- Cooling Central air conditioning
- Heat source Natural gas
- Heat type Heat pump
- Sewer/ septic Sanitary sewer
- # parking spaces 3
- Has garage (y/n) Yes
- # full baths 2
- # total bathrooms 2.0
- # of above grade bedrooms 3
- Has fireplace (y/n) Yes
- Subdivision South x
- View City view
- Lot desc Landscaped
- Lot size (acres) 0.0
- Listing # X12393849
- Property sub type Single family residence
- Status Active
- 3rd bedroom 3.05m X 3.71m
Level: 2nd - 2nd bedroom 3.71m X 3.31m
Level: 2nd - Primary bedroom 3.94m X 3.52m
Level: 2nd - Recreational room / games room 8.46m X 5.33m
Level: 3rd - Living room 3.64m X 4.77m
Level: Main - Kitchen 5m X 3.31m
Level: Main - Dining room 3.64m X 3.23m
Level: Main - Recreational room / games room 4.5m X 6.17m
Level: Upper - Laundry 3.51m X 1.52m
Level: Upper
- Listing source url Https://www.realtor.ca/real-estate/28841157/258-colette-drive-london-south-south-x-south-x
- Listing type identifier Idx

$-1,733
/ Month

