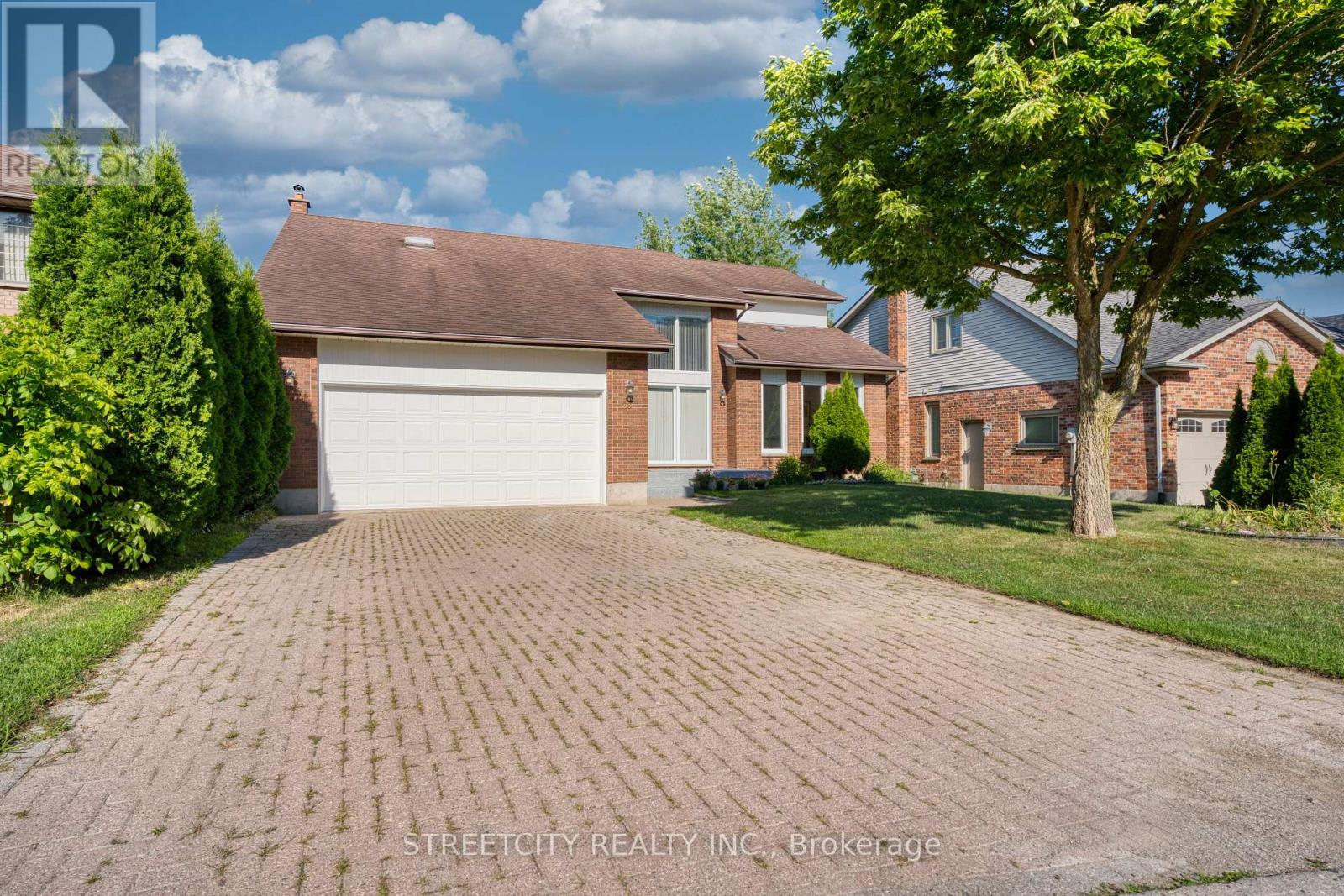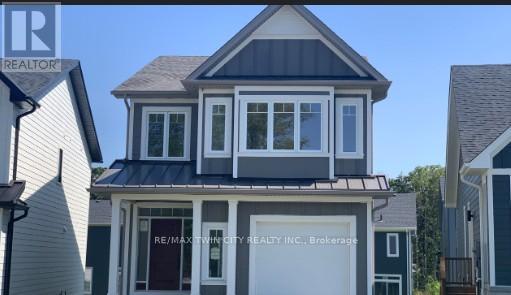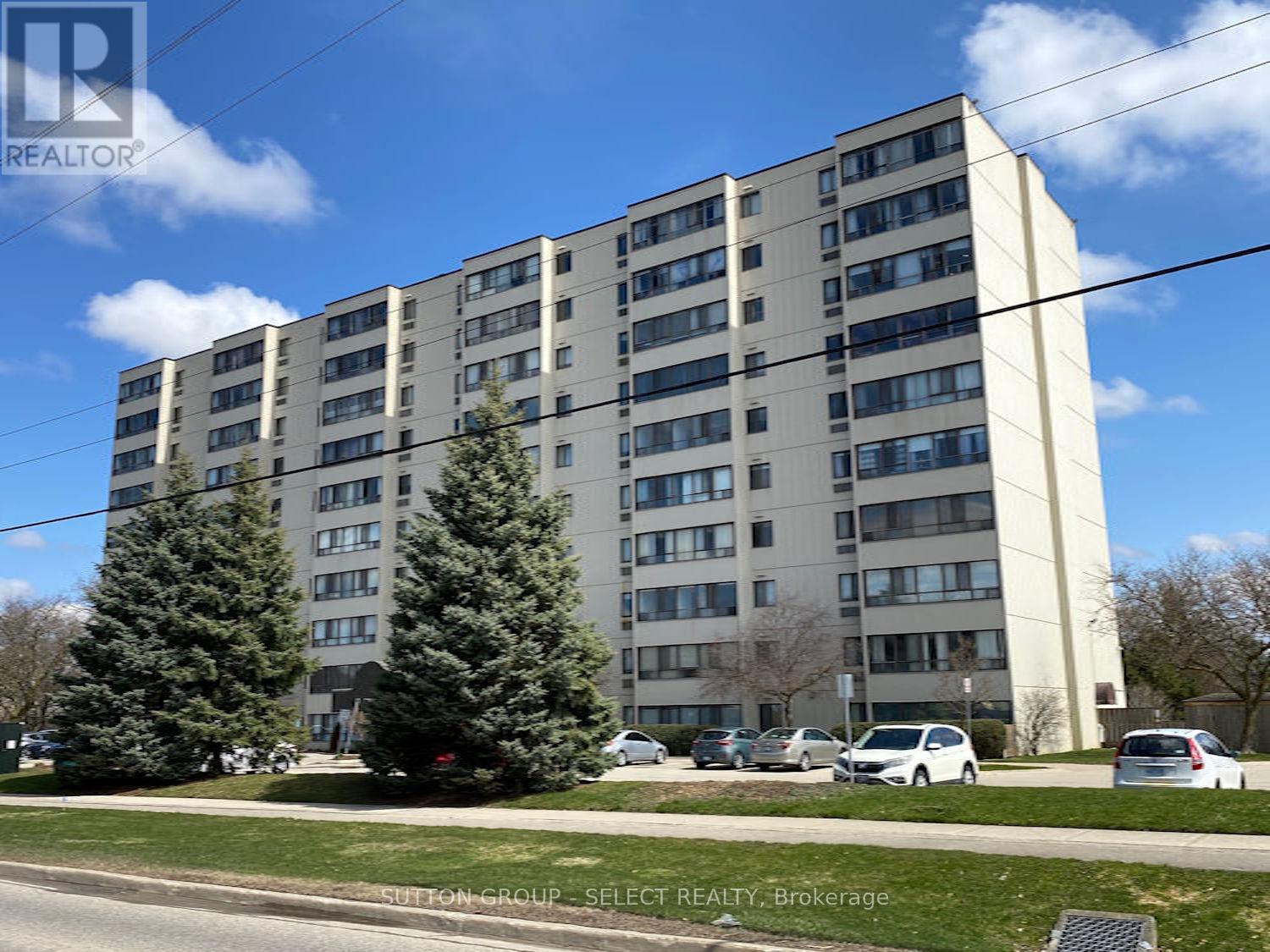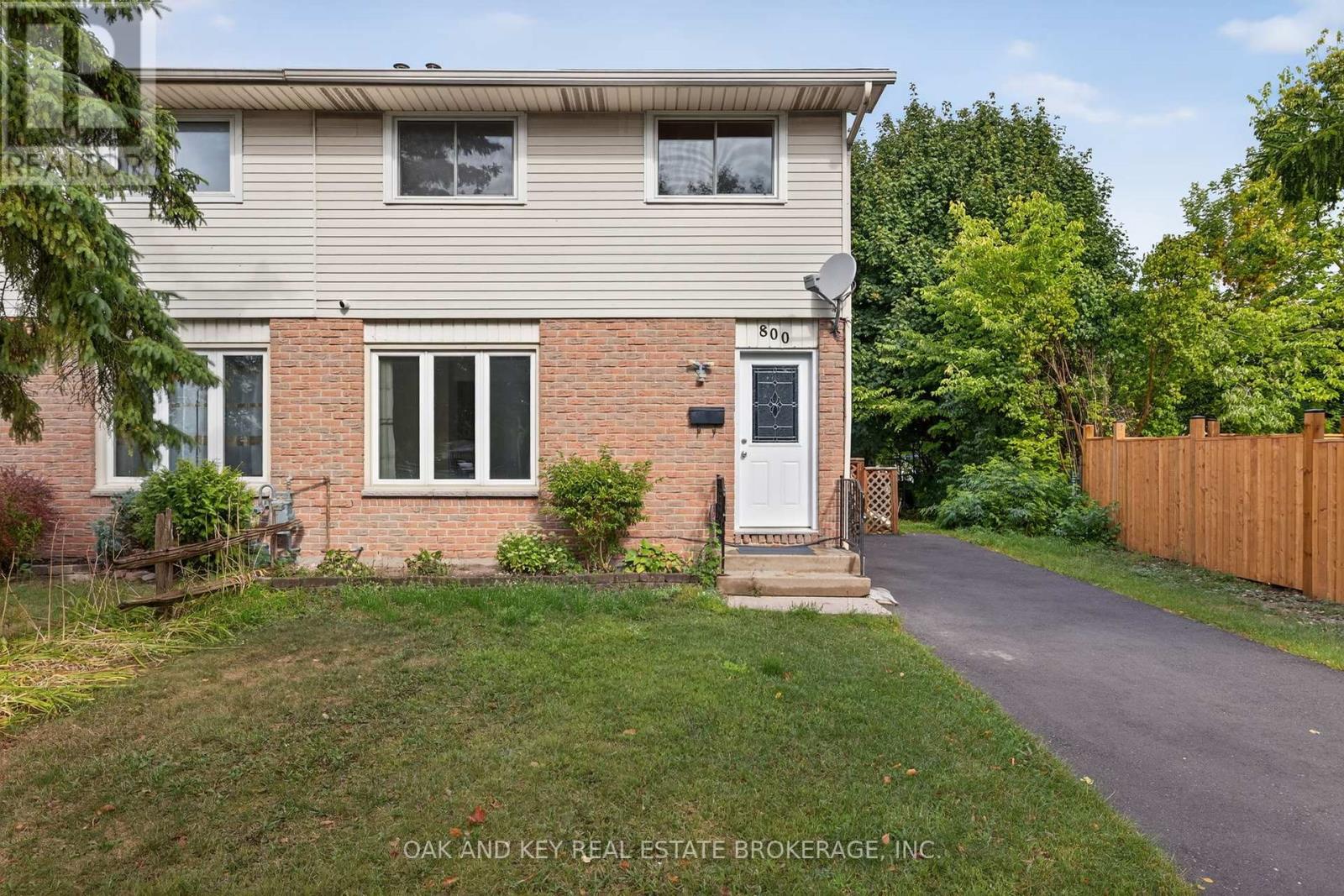- Houseful
- ON
- London
- Masonville
- 26 Grasmere Cres

Highlights
Description
- Time on Houseful39 days
- Property typeSingle family
- Neighbourhood
- Median school Score
- Mortgage payment
Located in Masonville, one of North London most sought-after communities, this exceptional home sits on a quiet, desirable crescent with no sidewalk offering driveway parking for up to four vehicles. Step inside to a welcoming foyer full of charm and character. The main floor features a private office, a formal dining room, a cozy family room with a brick fireplace, and a bright breakfast area with direct access to the backyard. The newly renovated kitchen is a standout, showcasing quartz countertops, a new ventilation system, a brand-new stove, and a new dishwasher. Upstairs, you'll find a spacious primary bedroom along with three additional large bedrooms. The beautifully updated ensuite includes both a bathtub and a shower, while the renovated main bathroom boasts a large walk-in shower and dual sinks. The fully finished basement offers a generous games room, a guest bedroom, and a full bathroom--ideal for entertaining or extended family stays. Additional highlights include: new engineered hardwood flooring on the main and second floors, brand-new windows for the whole house plus windows on the main floor with aluminum cladding, new Anti-Slip tile flooring in wet areas, fresh paint throughout using premium Benjamin Moore paints. Located just steps from a beautiful park and minutes from Masonville Public School, Masonville Place, Western University, University Hospital, and many other amenities. Don't miss this move-in-ready gem! (id:63267)
Home overview
- Cooling Central air conditioning
- Heat source Natural gas
- Heat type Forced air
- Sewer/ septic Sanitary sewer
- # total stories 2
- Fencing Fully fenced
- # parking spaces 6
- Has garage (y/n) Yes
- # full baths 3
- # half baths 1
- # total bathrooms 4.0
- # of above grade bedrooms 5
- Has fireplace (y/n) Yes
- Subdivision North a
- View City view
- Directions 1949546
- Lot size (acres) 0.0
- Listing # X12310253
- Property sub type Single family residence
- Status Active
- Bedroom 3.58m X 3.04m
Level: 2nd - Bedroom 3.35m X 3.04m
Level: 2nd - Bedroom 3.65m X 4.26m
Level: 2nd - Primary bedroom 4.26m X 4.69m
Level: 2nd - Utility 1.95m X 3.65m
Level: Basement - Games room 7.01m X 5.48m
Level: Basement - Bedroom 3.96m X 7.31m
Level: Basement - Dining room 3.65m X 3.96m
Level: Main - Eating area 3.04m X 3.65m
Level: Main - Family room 3.83m X 4.72m
Level: Main - Kitchen 2.89m X 3.65m
Level: Main - Office 4.88m X 4.11m
Level: Main - Laundry 1.82m X 1.95m
Level: Main
- Listing source url Https://www.realtor.ca/real-estate/28659739/26-grasmere-crescent-london-north-north-a-north-a
- Listing type identifier Idx

$-2,907
/ Month












