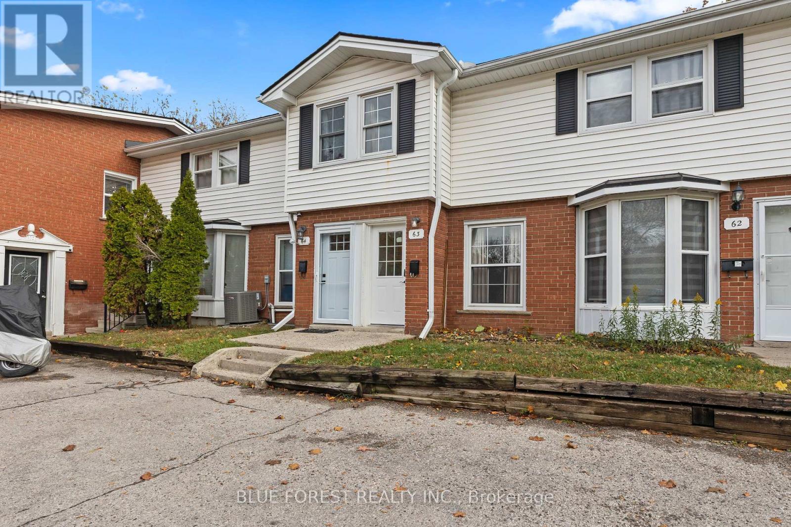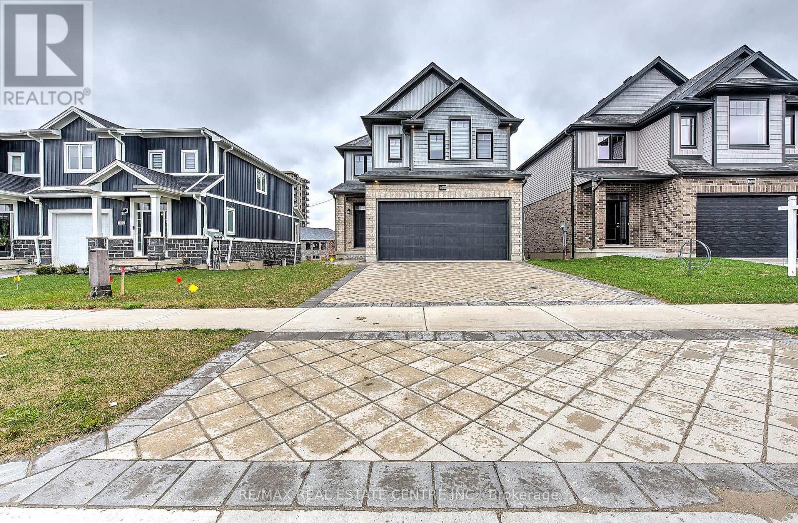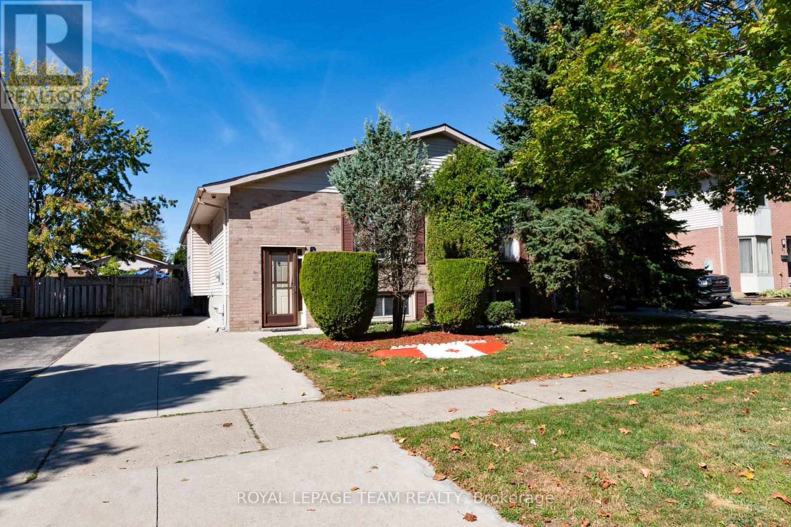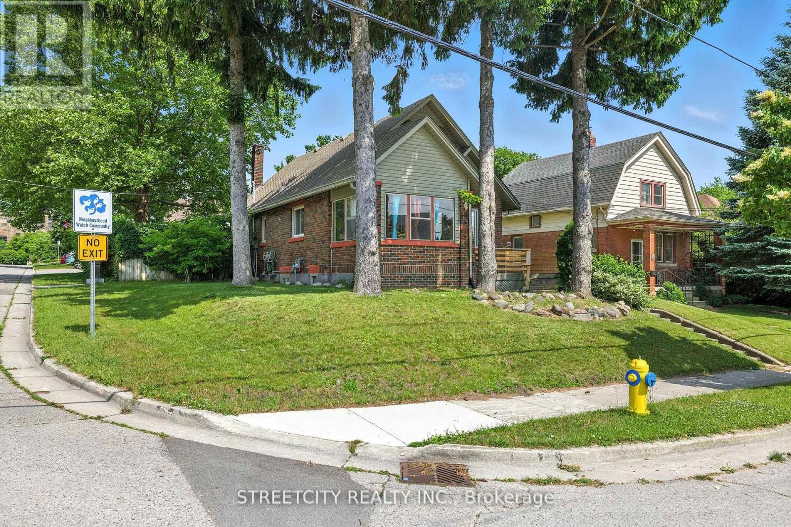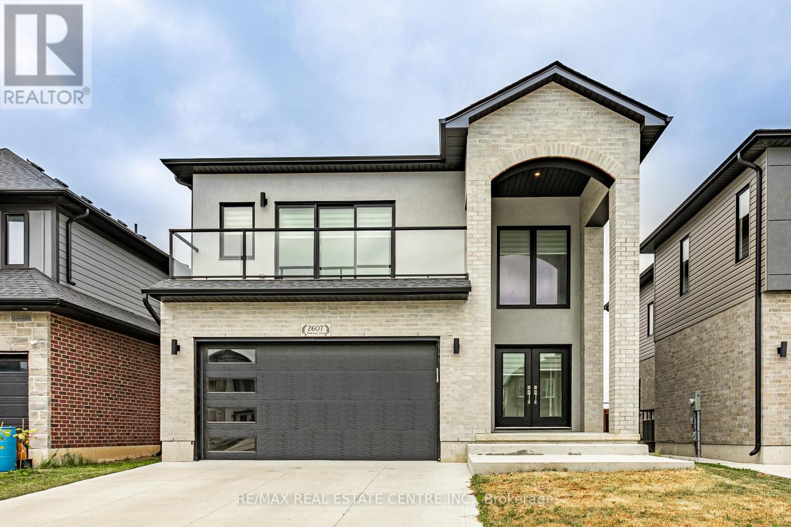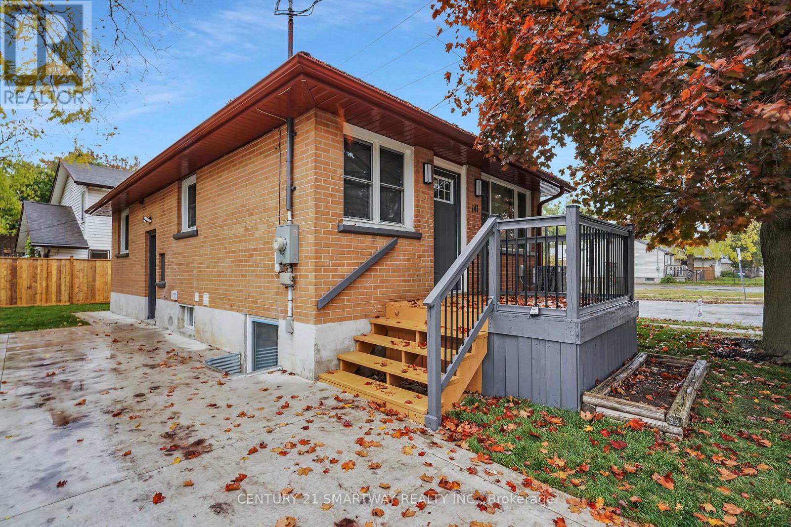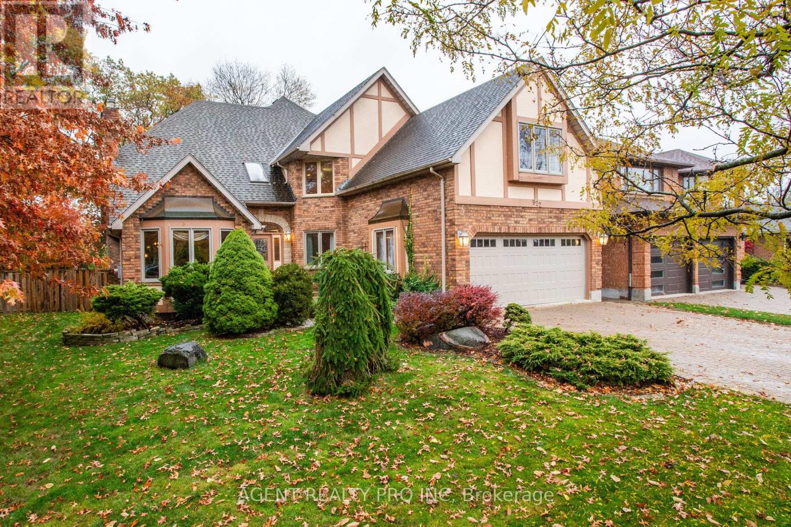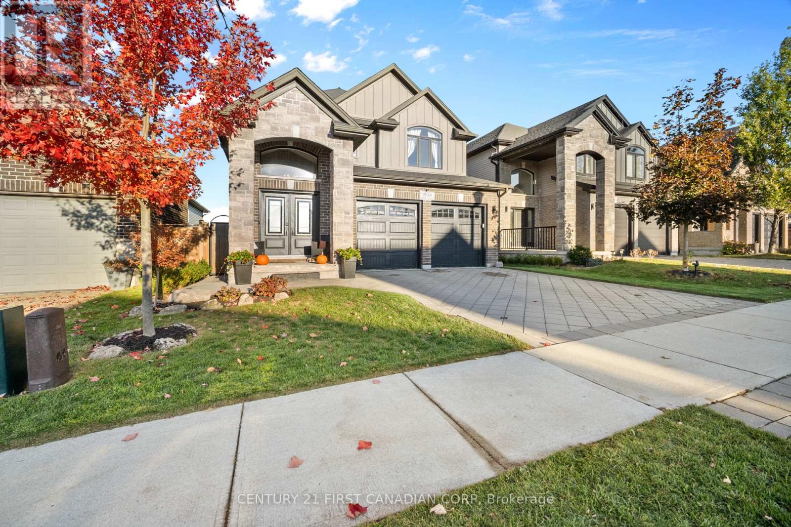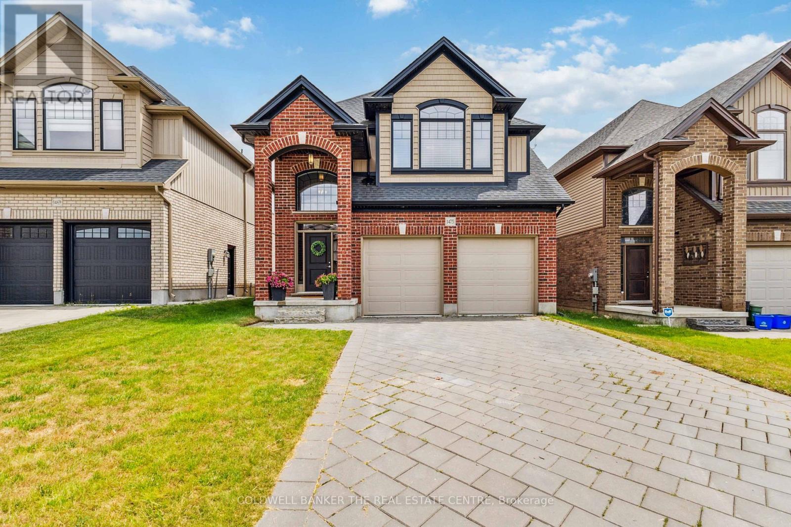- Houseful
- ON
- London
- Huron Heights
- 26 Redwood Ln
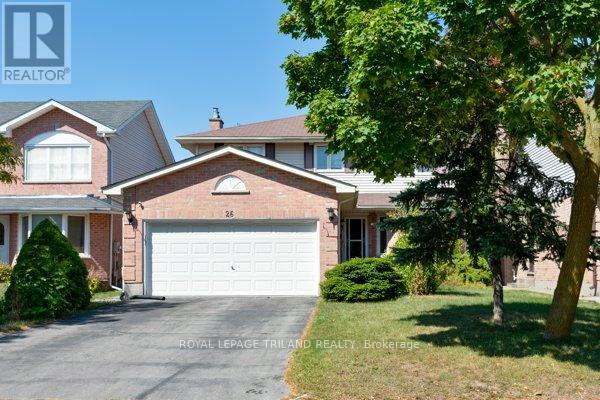
Highlights
Description
- Time on Houseful21 days
- Property typeSingle family
- Neighbourhood
- Median school Score
- Mortgage payment
Discover this income-generating two-storey gem in the desirable Huron Heights community, a neighbourhood well-regarded for its family-friendly atmosphere, excellent schools, parks, shopping, dining, and all essential amenities right at your doorstep. The main floor welcomes you with a bright open-concept living room that flows seamlessly into the dining area and a well-appointed kitchen, perfect for both everyday comfort and entertaining guests. The family area has been smartly converted into an additional moderate-sized bedroom, offering flexibility for larger families accommodation. A convenient 2-piece powder room enhances functionality, while the patio doors open onto a spacious side deck and cozy backyard retreat ideal for outdoor gatherings and relaxation. Upstairs, the home boasts a spacious primary bedroom complete with a 4-piece ensuite featuring a Jacuzzi (never used by the owner or occupants), along with two more well-sized bedrooms. All rooms feature modern laminate flooring throughout, complemented by a 4-piece shared bath. The fully finished basement extends the living space with a large recreation room with carpeting on floor and stairs, a fifth bedroom, a full 3-piece bathroom, and a versatile den perfect for extended family living or a home office etc. This property offers the perfect blend of comfort, versatility, and investment opportunity, all in a prime location surrounded by every amenity you could need. A fantastic choice for families and savvy investors alike! Come see it and make it your own place today! (id:63267)
Home overview
- Cooling Central air conditioning
- Heat source Natural gas
- Heat type Forced air
- Sewer/ septic Sanitary sewer
- # total stories 2
- Fencing Fully fenced
- # parking spaces 4
- Has garage (y/n) Yes
- # full baths 3
- # half baths 1
- # total bathrooms 4.0
- # of above grade bedrooms 5
- Flooring Laminate, tile
- Subdivision East d
- Lot size (acres) 0.0
- Listing # X12458548
- Property sub type Single family residence
- Status Active
- Bathroom 4.62m X 2.35m
Level: 2nd - 3rd bedroom 3.49m X 3.49m
Level: 2nd - Primary bedroom 3.35m X 5.31m
Level: 2nd - 4th bedroom 4.43m X 3.4m
Level: 2nd - Den 5.1m X 2.79m
Level: Lower - 5th bedroom 4.87m X 3.31m
Level: Lower - Recreational room / games room 4.33m X 6.81m
Level: Lower - Bathroom 2.86m X 1.64m
Level: Lower - Bathroom 1.54m X 1.37m
Level: Main - Dining room 3.07m X 3.31m
Level: Main - Living room 3.23m X 4.95m
Level: Main - Kitchen 3.28m X 4.83m
Level: Main - Bedroom 3.04m X 4.89m
Level: Main - Laundry 3.04m X 2.52m
Level: Main
- Listing source url Https://www.realtor.ca/real-estate/28981307/26-redwood-lane-london-east-east-d-east-d
- Listing type identifier Idx

$-1,827
/ Month



