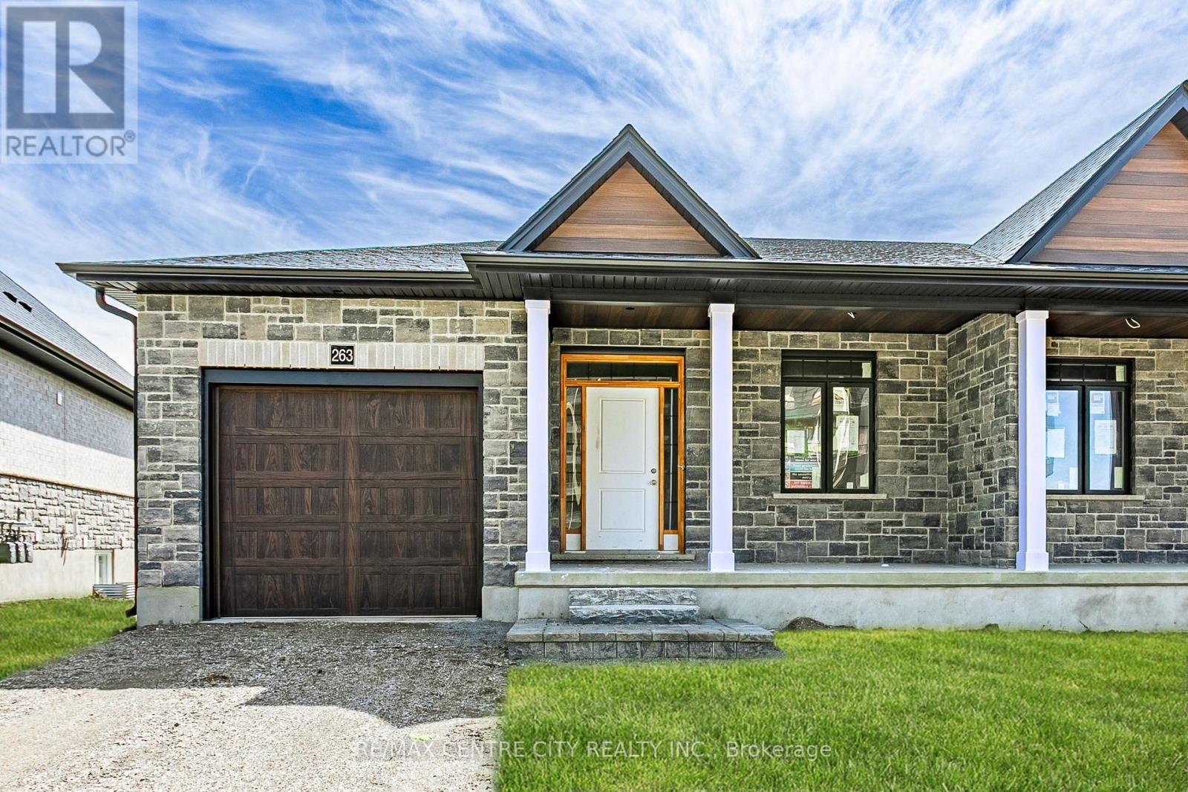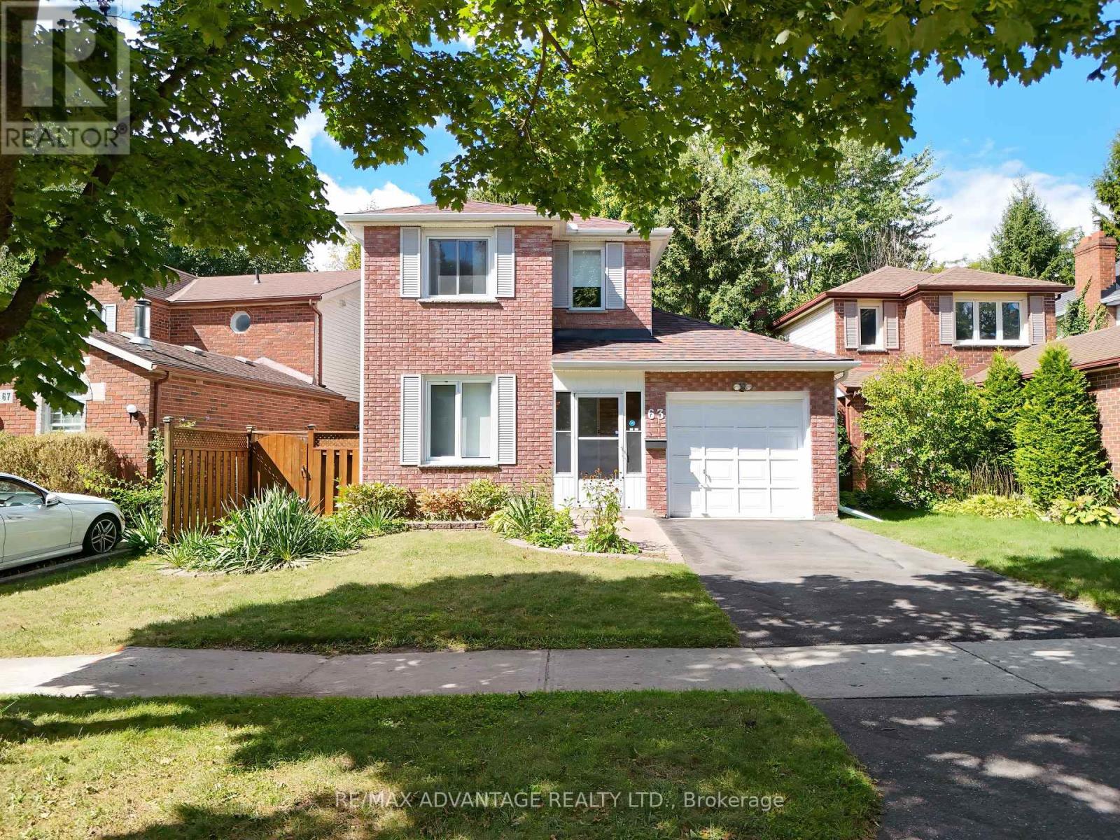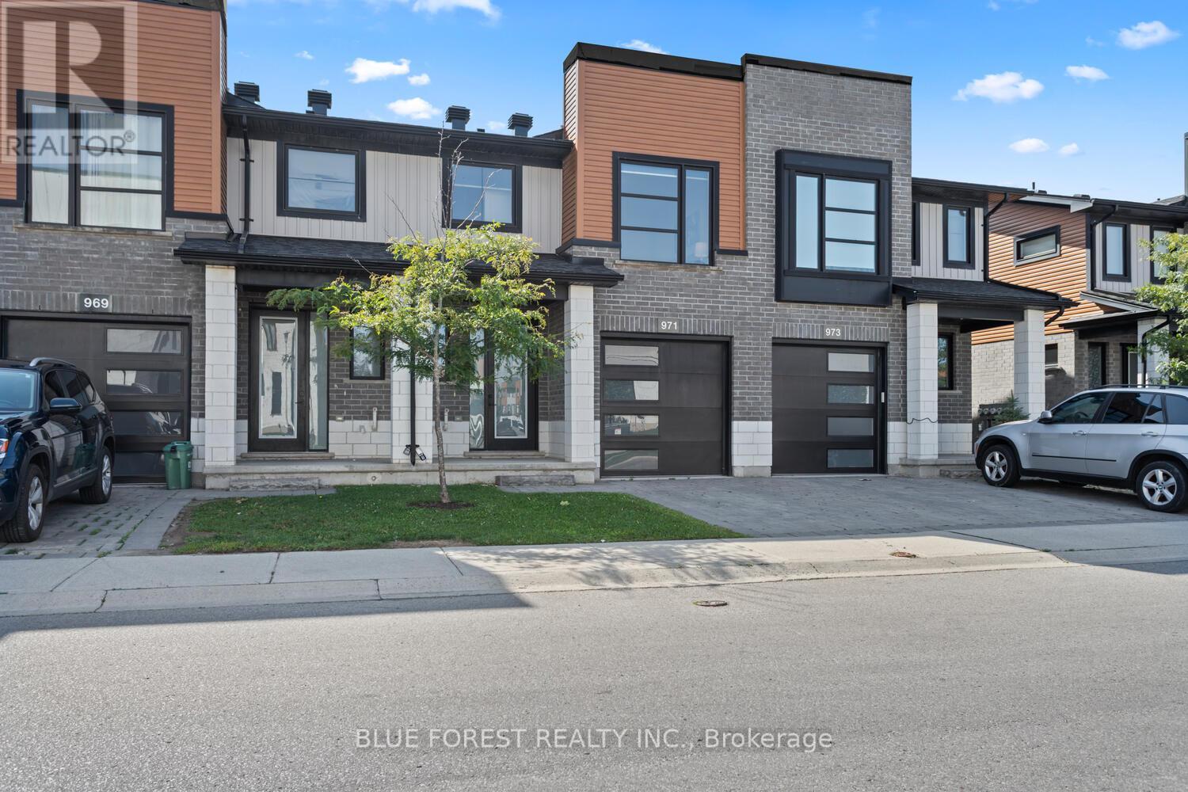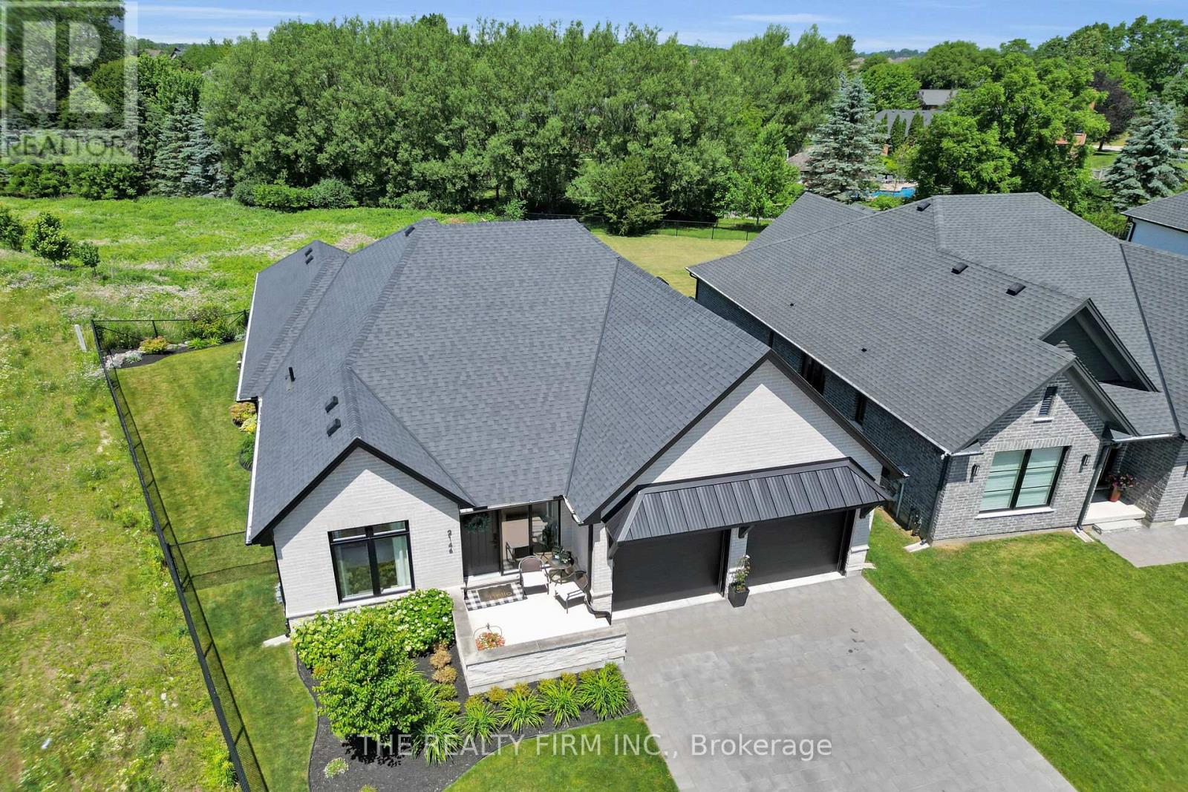
Highlights
Description
- Time on Houseful170 days
- Property typeSingle family
- StyleBungalow
- Neighbourhood
- Median school Score
- Mortgage payment
* 4 BEDROOM END UNIT * NO CONDO FEES * FINISHED BASEMENT * The exterior is complete with the interior currently a shell and ready to put your tastes on it. Built by Kenmore Homes; builders of quality homes since 1955. This bungalow freehold townhome offers a versatile and modern living experience. The home features 4 bedrooms (2+2), open concept living space, 3 full bathrooms and a single-car garage. This unit being an end unit offers plenty of natural day light. Engineered hardwood floors. The kitchen offers lots of storage, counter space with options for granite or quartz, and an island perfect for cooking with the family or entertaining guests. The 4 bedrooms are spacious with the primary bedroom providing you a walk in closet and ensuite bathroom. Enter from the single car garage to your mudroom and convenient main floor laundry room. Enjoy the covered deck to bbq or enjoy your morning coffee. This exceptional home not only provides customizable living spaces with premium finishes but is also situated in the desirable North London area. Local attractions and amenities include Western University, vibrant shopping centres, picturesque parks, sprawling golf courses, and much more. Ask about our other townhomes and single detached homes that are also available for purchase. (id:55581)
Home overview
- Cooling Central air conditioning
- Heat source Natural gas
- Heat type Forced air
- Sewer/ septic Sanitary sewer
- # total stories 1
- # parking spaces 2
- Has garage (y/n) Yes
- # full baths 3
- # total bathrooms 3.0
- # of above grade bedrooms 4
- Subdivision North i
- Lot size (acres) 0.0
- Listing # X12027825
- Property sub type Single family residence
- Status Active
- Bedroom 4.11m X 3.51m
Level: Basement - Bedroom 2.9m X 3.81m
Level: Basement - Bathroom Measurements not available
Level: Basement - Recreational room / games room 4.42m X 5.03m
Level: Basement - Primary bedroom 4.27m X 4.42m
Level: Main - Bedroom 3.05m X 3.05m
Level: Main - Bathroom Measurements not available
Level: Main - Bathroom Measurements not available
Level: Main - Dining room 4.42m X 2.74m
Level: Main - Kitchen 4.42m X 2.59m
Level: Main - Great room 4.42m X 4.27m
Level: Main
- Listing source url Https://www.realtor.ca/real-estate/28043613/263-south-carriage-road-london-north-north-i-north-i
- Listing type identifier Idx

$-1,864
/ Month












