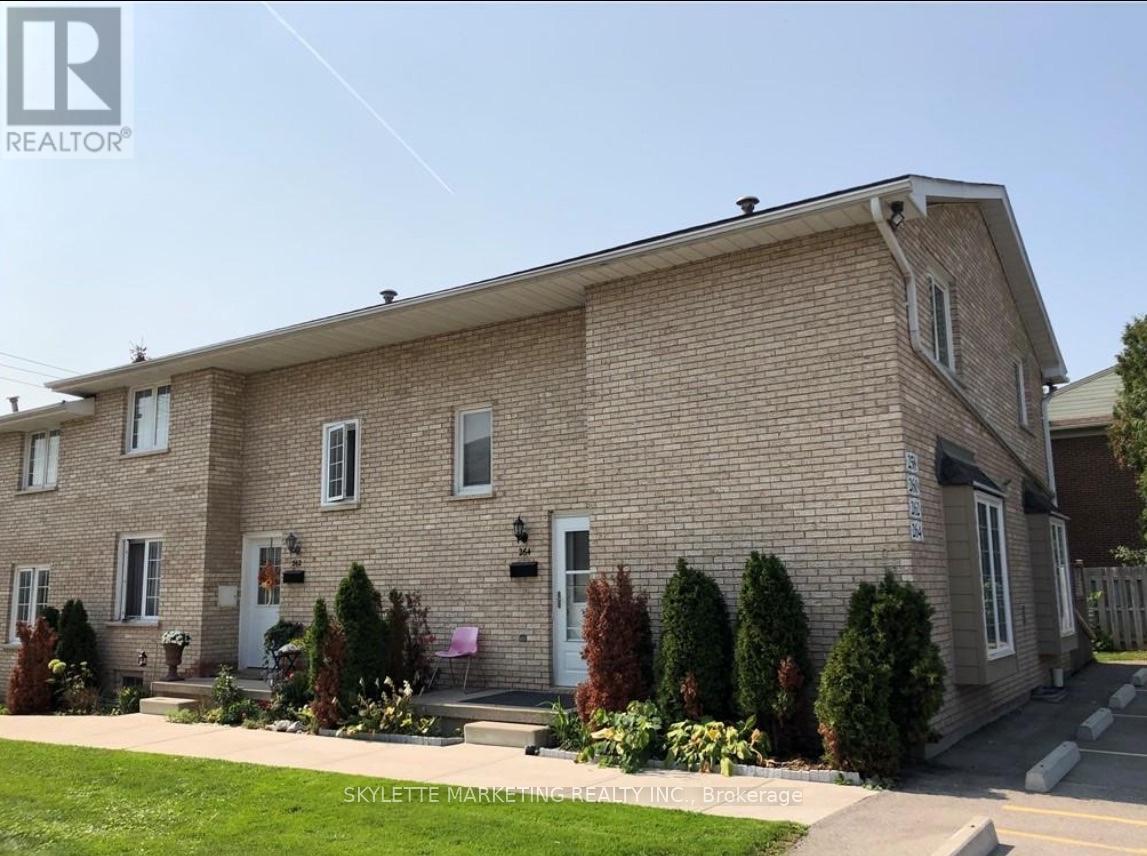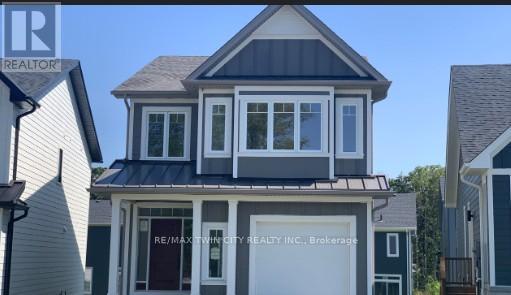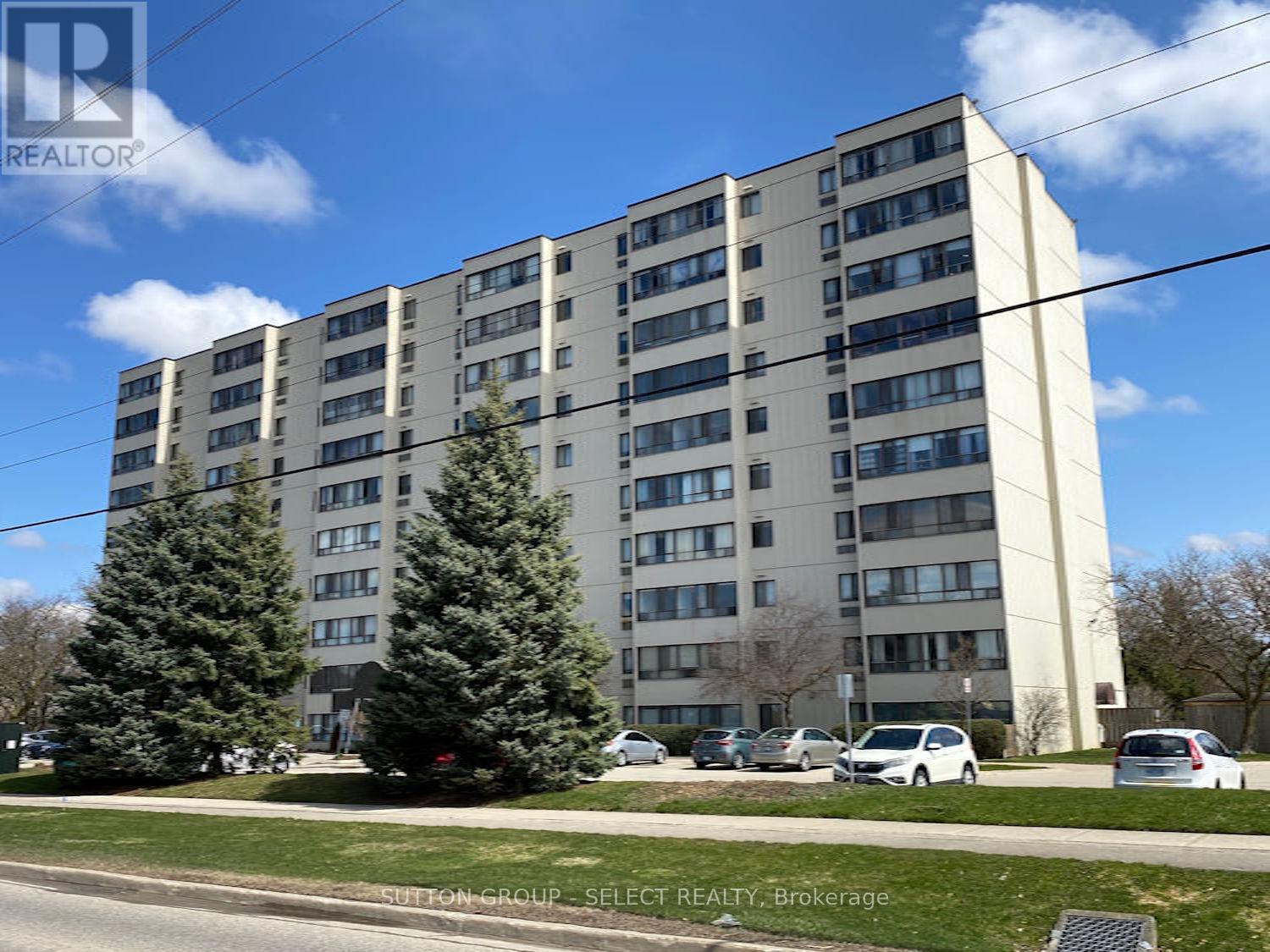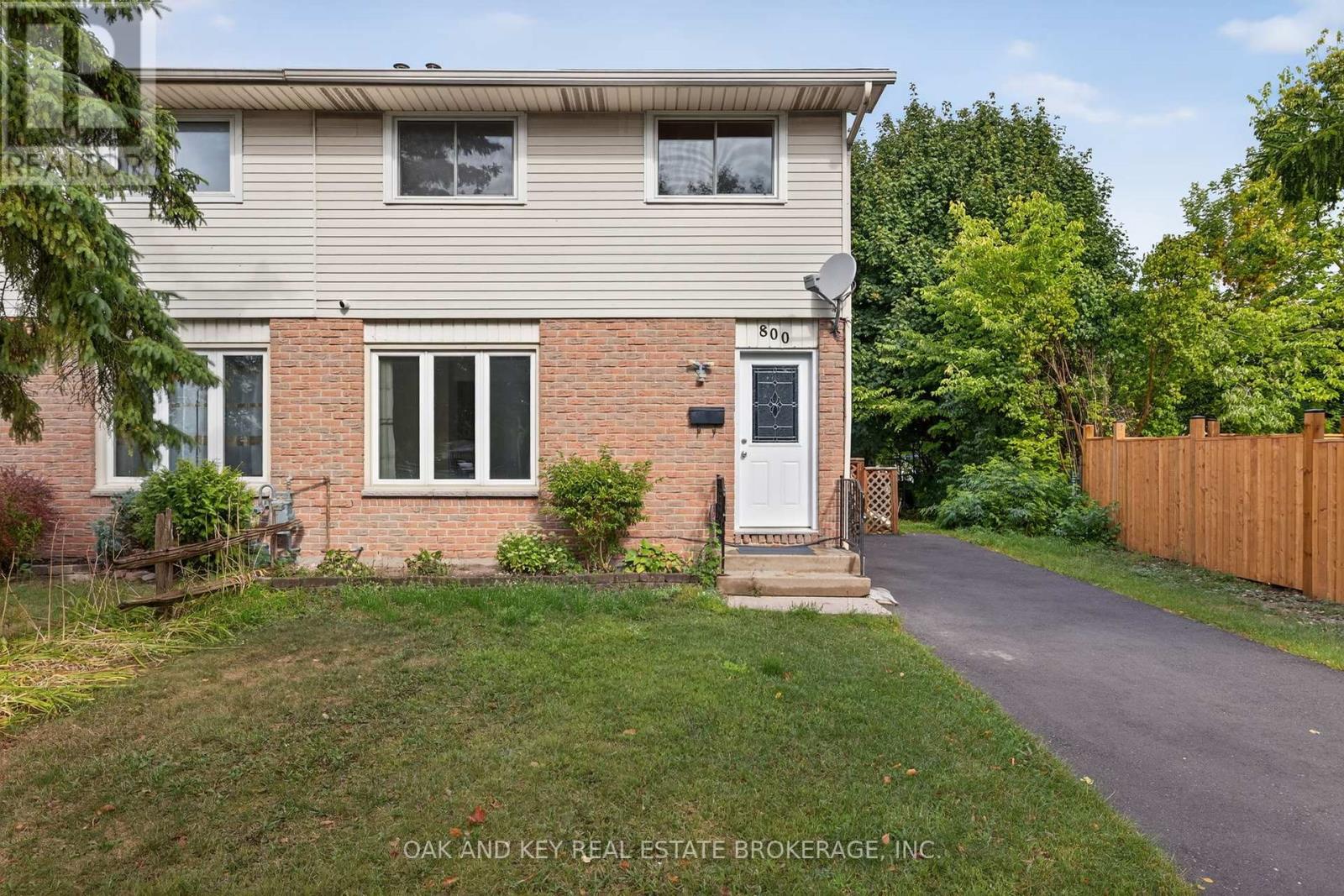
Highlights
Description
- Time on Houseful8 days
- Property typeSingle family
- Neighbourhood
- Median school Score
- Mortgage payment
Exceptional well dressed end unit with an abundance of extra windows on a quiet location in the complex at White Hills. This bright and spacious 3 bedroom, 1.5 bathroom, end unit with a finished basement awaits. The main level offers a spacious welcoming foyer, a powder room, formal dining room, living room, eat in kitchen all with bay windows and newer laminate formal dining room, living room, eat in kitchen all with bay windows and newer laminate flooring. A private deck can be accessed off the kitchen for BBQ and relaxing. The second floor has 3 spacious bedrooms with closets and hardwood flooring, and a 4 piece bathroom. The original hardwoods were fully refinished throughout the second floor and they look fantastic. The finished lower level has a cozy rec room with laminate flooring /den, a coveted office area, storage room, and a separate laundry/utility room. Lovely landscaping, super convenient location that is close to many amenities. A quick walk takes you to public schools, Sherwood Forest Mall and the Aquatic, direct bus to university. The beautiful and serene Medway Creek walking trails are nearby. The parking for this unit is right next to the unit itself. Could not be any closer. Great home, must see! (id:63267)
Home overview
- Cooling Central air conditioning
- Heat source Natural gas
- Heat type Forced air
- # total stories 2
- # parking spaces 1
- # full baths 1
- # half baths 1
- # total bathrooms 2.0
- # of above grade bedrooms 3
- Community features Pets not allowed
- Subdivision North f
- Lot size (acres) 0.0
- Listing # X12366929
- Property sub type Single family residence
- Status Active
- Primary bedroom 3.47m X 3.53m
Level: 2nd - 2nd bedroom 4.82m X 2.99m
Level: 2nd - 3rd bedroom 3.17m X 3.02m
Level: 2nd - Kitchen 4.64m X 3.04m
Level: Main - Living room 4.62m X 3.47m
Level: Main - Dining room 2.99m X 2.69m
Level: Main
- Listing source url Https://www.realtor.ca/real-estate/28783067/264-homestead-crescent-london-north-north-f-north-f
- Listing type identifier Idx

$-763
/ Month












