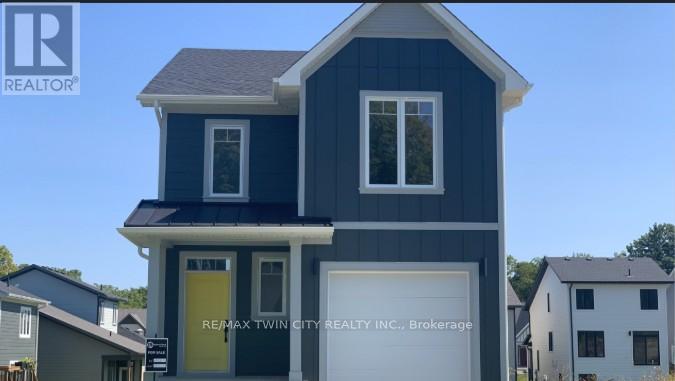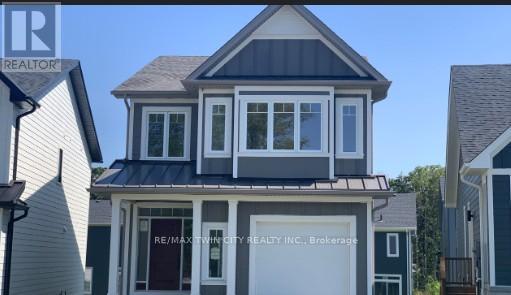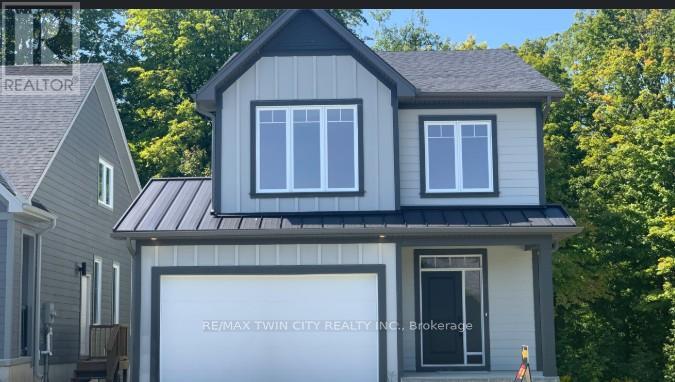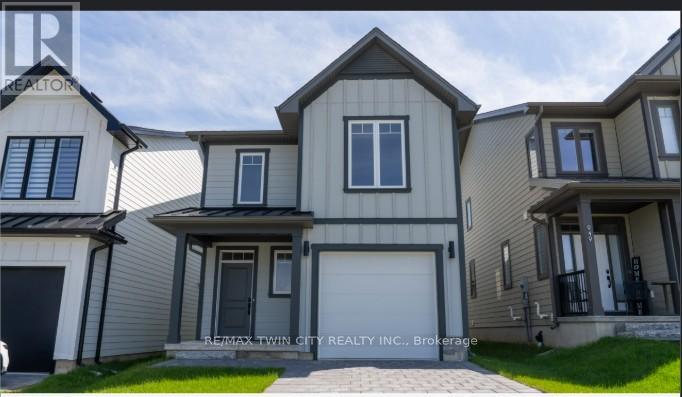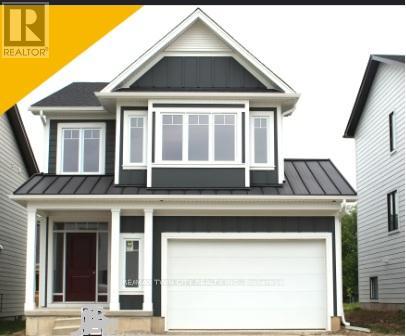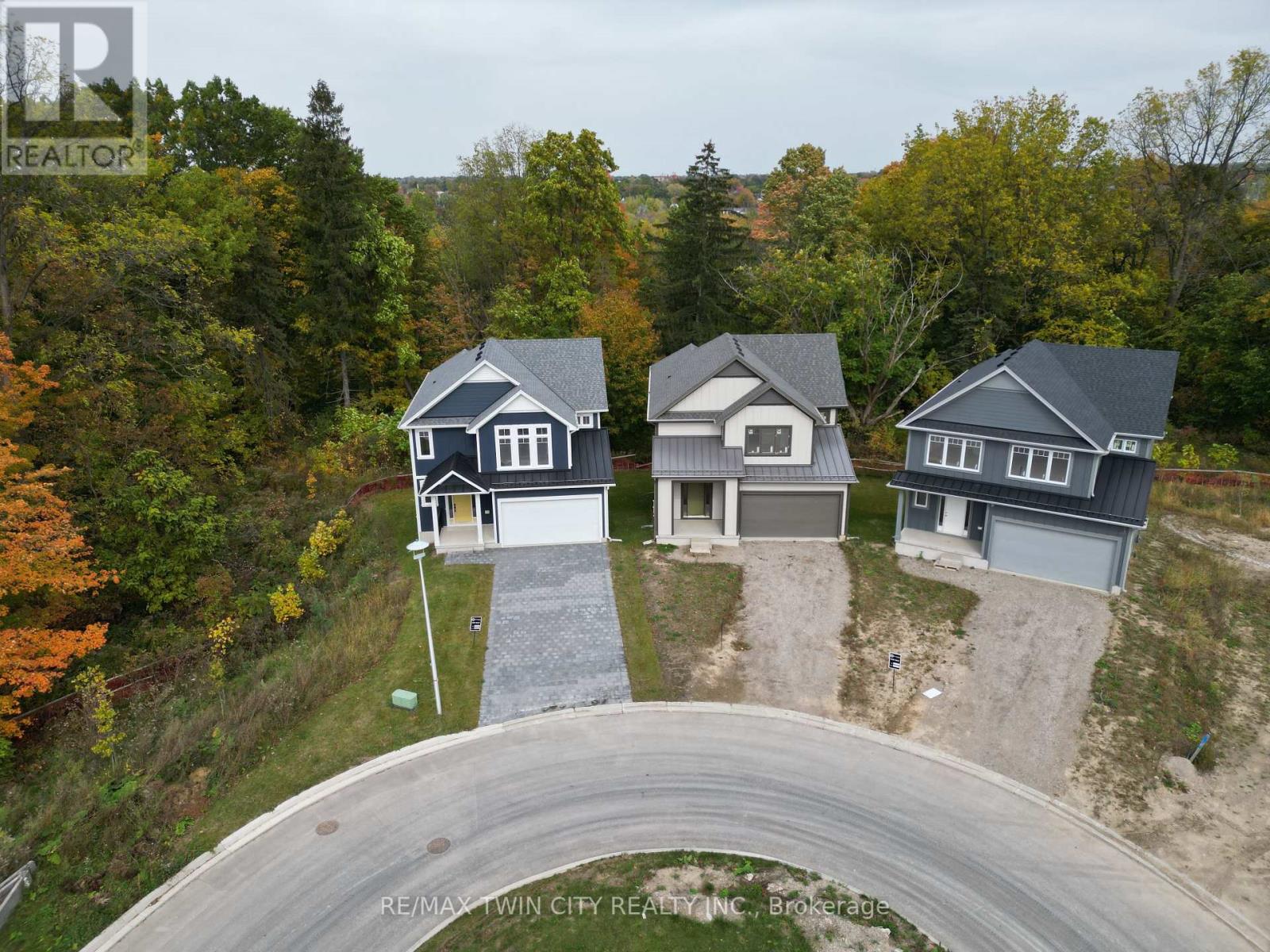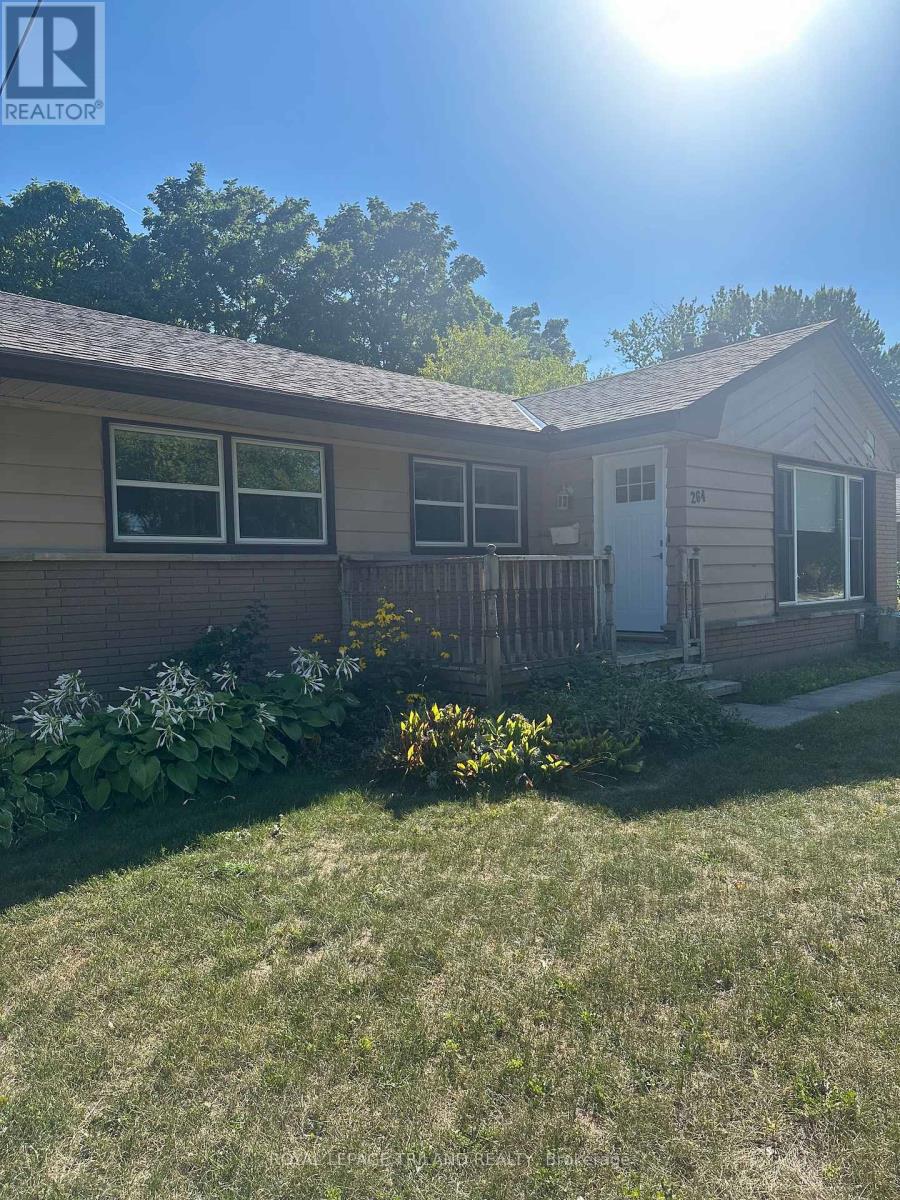
Highlights
Description
- Time on Houseful39 days
- Property typeSingle family
- StyleBungalow
- Neighbourhood
- Median school Score
- Mortgage payment
Very sought after location only minutes to Western University and University Heights elementary school. Oversized 75 ft by 150 ft lot allows for possible additional development to add additional living space and additional rental income in the future. Main floor features 3 generously sized bedrooms, 2 full bathrooms, a large eat-in kitchen with stainless steel appliances and quartz countertops, a large living room with a gas fireplace, laundry and access to a large deck overlooking the backyard. The lower level features a large bedroom, living room, kitchen, 3 piece bathroom, laundry room, storage room, large egress window. There is plenty of space to add an additional bedroom in the lower level if desired. This turn key property has recently been extensively updated throughout. The double wide drive allows for 6 car parking. This home is currently vacant. This home is also listed for lease $4,000 per month. (id:63267)
Home overview
- Cooling Central air conditioning
- Heat source Natural gas
- Heat type Forced air
- Sewer/ septic Sanitary sewer
- # total stories 1
- Fencing Fenced yard
- # parking spaces 6
- # full baths 3
- # total bathrooms 3.0
- # of above grade bedrooms 4
- Has fireplace (y/n) Yes
- Subdivision North k
- Lot desc Landscaped
- Lot size (acres) 0.0
- Listing # X12310639
- Property sub type Single family residence
- Status Active
- Laundry 2.67m X 1.78m
Level: Lower - Bedroom 4.06m X 3.43m
Level: Lower - Utility 4.83m X 5.33m
Level: Lower - Cold room 2.67m X 1.78m
Level: Lower - Kitchen 3.33m X 2.77m
Level: Lower - Bedroom 4.06m X 3.43m
Level: Lower - Living room 8.2m X 3.48m
Level: Lower - 3rd bedroom 3.45m X 3.53m
Level: Main - Living room 5.44m X 4.09m
Level: Main - Kitchen 4.98m X 3.45m
Level: Main - Primary bedroom 5.56m X 3.15m
Level: Main - 2nd bedroom 3.48m X 3.51m
Level: Main
- Listing source url Https://www.realtor.ca/real-estate/28660269/264-trott-drive-london-north-north-k-north-k
- Listing type identifier Idx

$-1,853
/ Month






