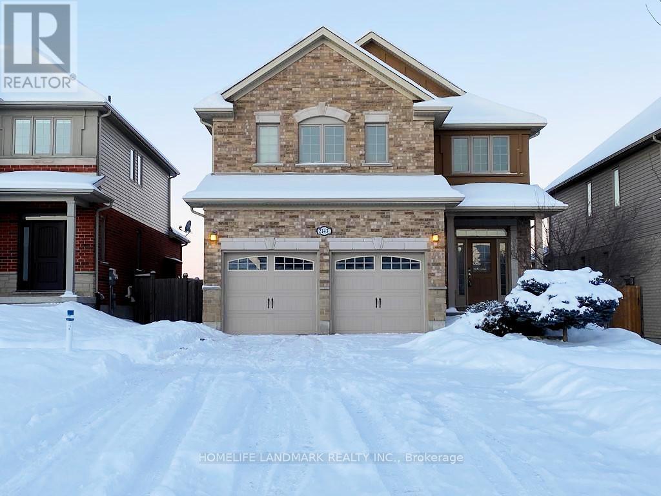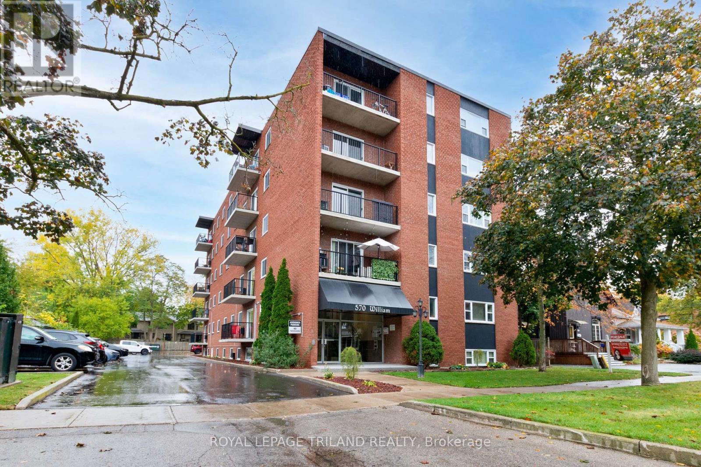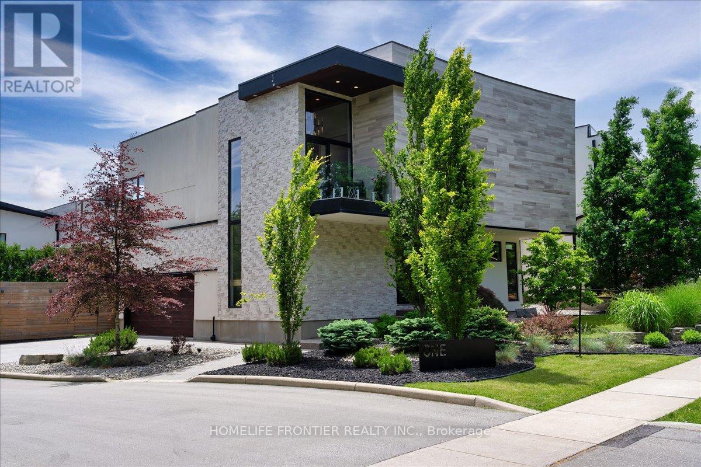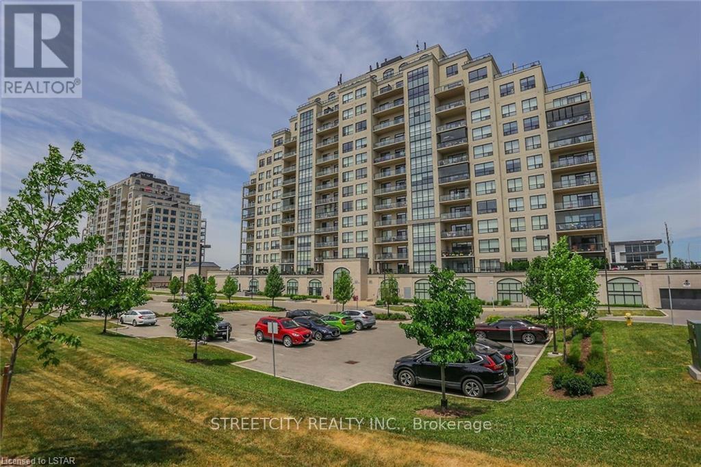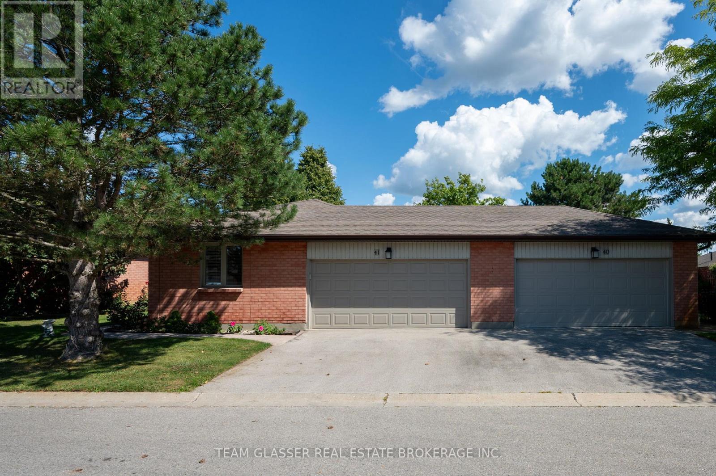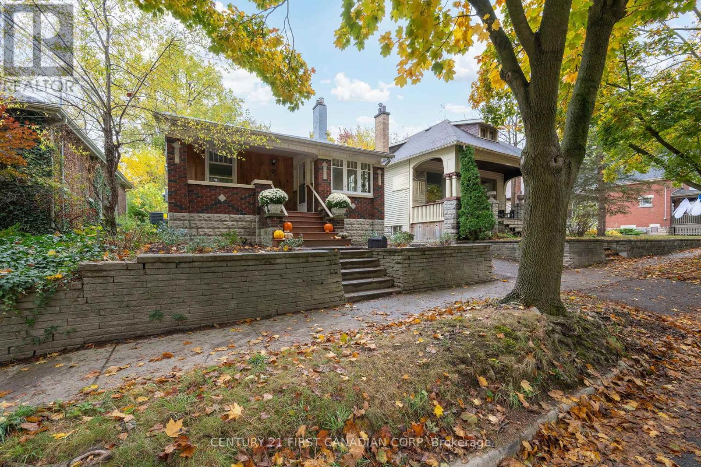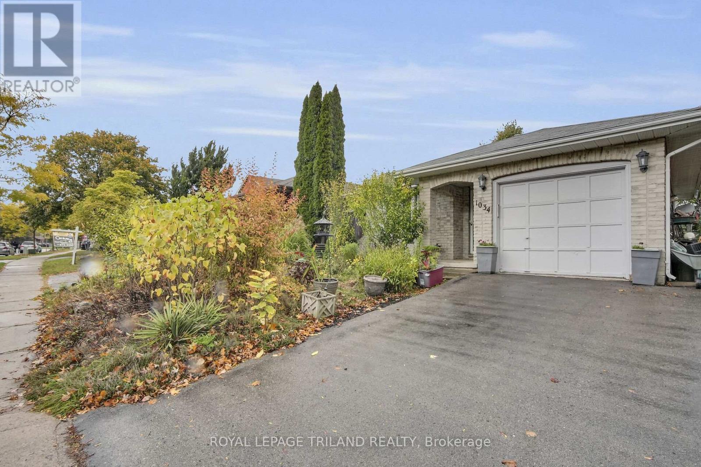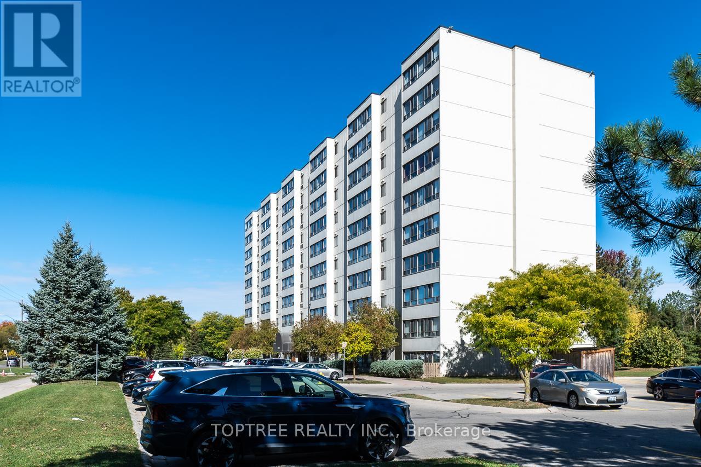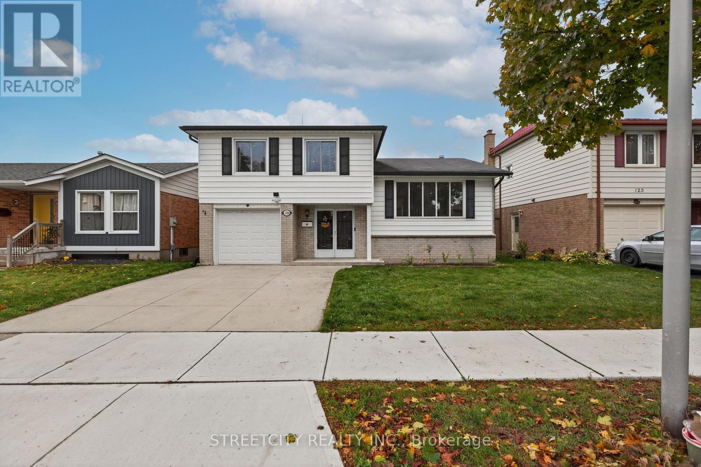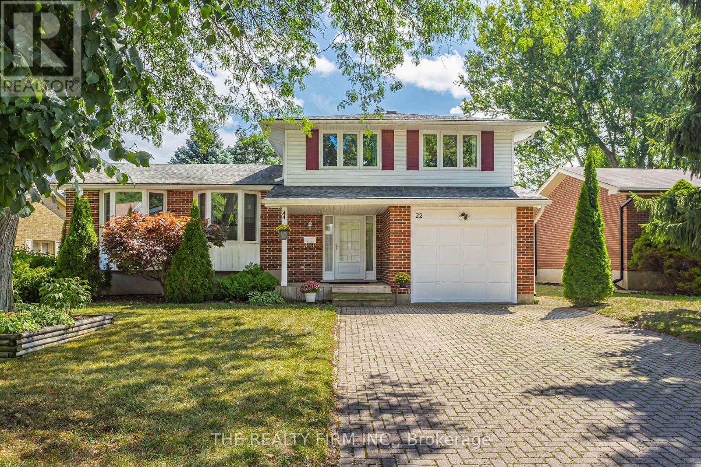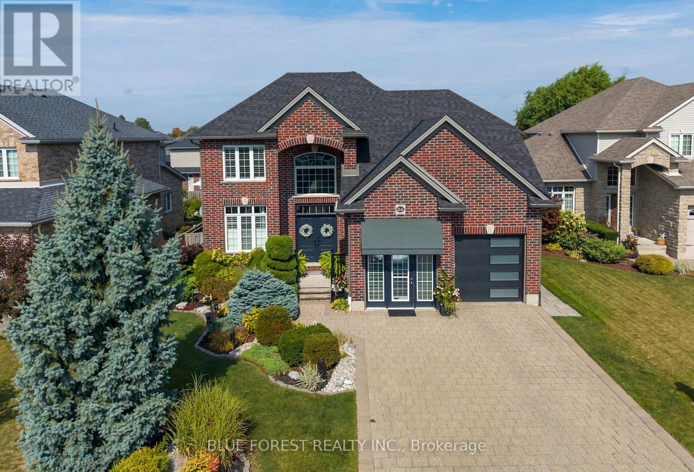
Highlights
Description
- Time on Housefulnew 13 hours
- Property typeSingle family
- Neighbourhood
- Median school Score
- Mortgage payment
Modern and sleek - simply put this home is gorgeous! Single owner and the pride of ownership shows. Wide open living space; spacious kitchen with quartz countertops, ample cabinet and cupboard space, stainless steel appliances and breakfast bar island. Tray ceiling in the living room, with a gas fireplace and feature wall. Main floor office is perfect for those that work from home. Convenient main floor laundry. Master bedroom with 3pc ensuite and walk-in closet, 2 spacious bedrooms and a 4pc bathroom complete the second floor. The lower level features a finished family room and doubles as a 4th bedroom with a 3 pc bath. Lots of potential with the large unfinished space for a 5th bedroom, recroom, or both. Many updates throughout the years including roof 2024. Meticulously landscaped front to back! Step outside to the backyard oasis with lush vegetation featuring a multi-tiered partially covered deck, koi pond, fire pit, above ground pool, and shed. Located on a very quiet family friendly court, close to several amenities including Western University, Masonville Mall, and more! (id:63267)
Home overview
- Cooling Central air conditioning
- Heat source Natural gas
- Heat type Forced air
- Has pool (y/n) Yes
- Sewer/ septic Sanitary sewer
- # total stories 2
- Fencing Fully fenced
- # parking spaces 6
- Has garage (y/n) Yes
- # full baths 3
- # half baths 1
- # total bathrooms 4.0
- # of above grade bedrooms 3
- Subdivision North i
- Lot desc Landscaped
- Lot size (acres) 0.0
- Listing # X12480736
- Property sub type Single family residence
- Status Active
- Bathroom 1m X 1m
Level: 2nd - Bathroom 1m X 1m
Level: 2nd - 2nd bedroom 3.68m X 3.2m
Level: 2nd - 3rd bedroom 3.37m X 3.1m
Level: 2nd - Primary bedroom 4.64m X 3.89m
Level: 2nd - Bathroom 1m X 1m
Level: Basement - Other 9.17m X 8.64m
Level: Basement - Family room 5.84m X 2.93m
Level: Basement - Dining room 5.53m X 3.62m
Level: Main - Bathroom 1m X 1m
Level: Main - Laundry 2.82m X 2.4m
Level: Main - Living room 5.49m X 4.48m
Level: Main - Kitchen 4.5m X 3.25m
Level: Main - Office 3.36m X 3.08m
Level: Main
- Listing source url Https://www.realtor.ca/real-estate/29029346/2641-tucker-court-london-north-north-i-north-i
- Listing type identifier Idx

$-2,426
/ Month

