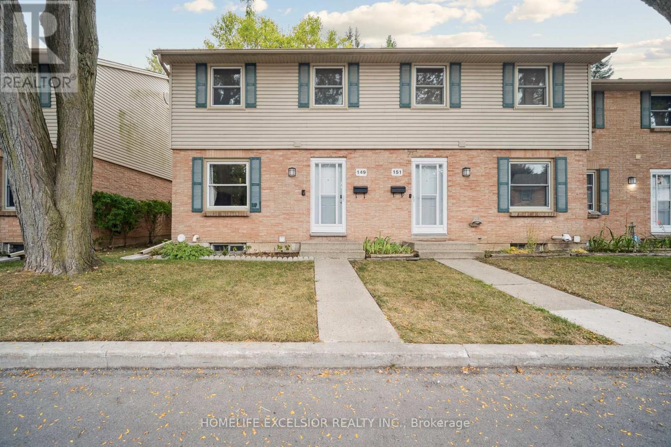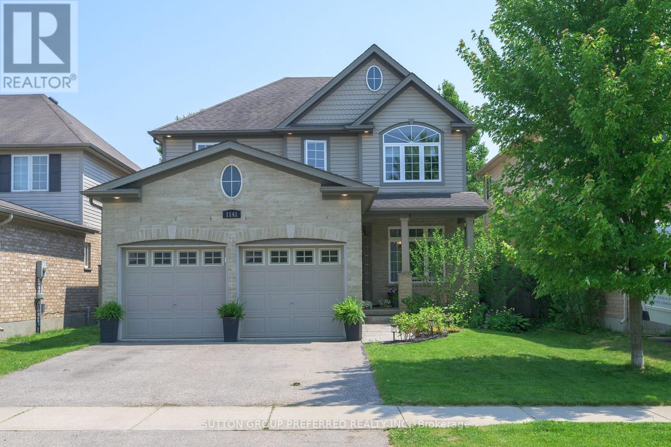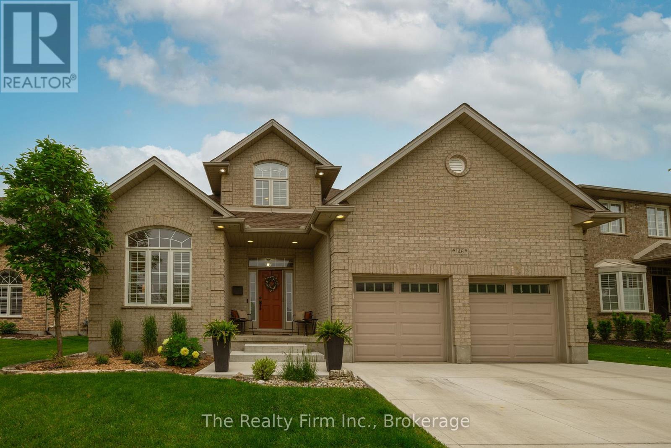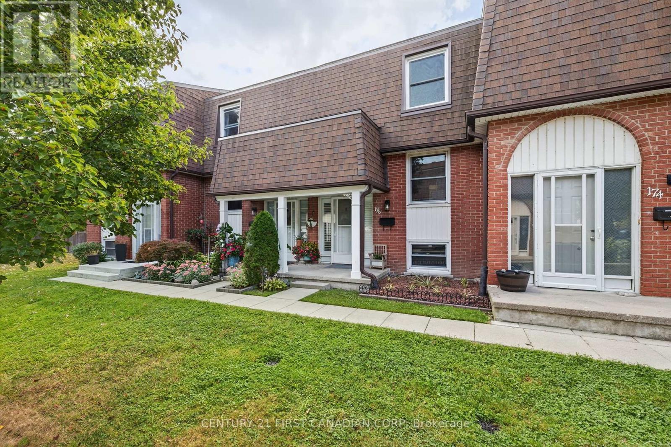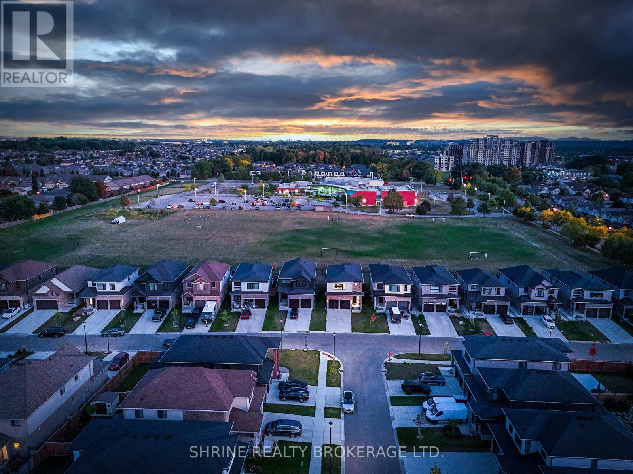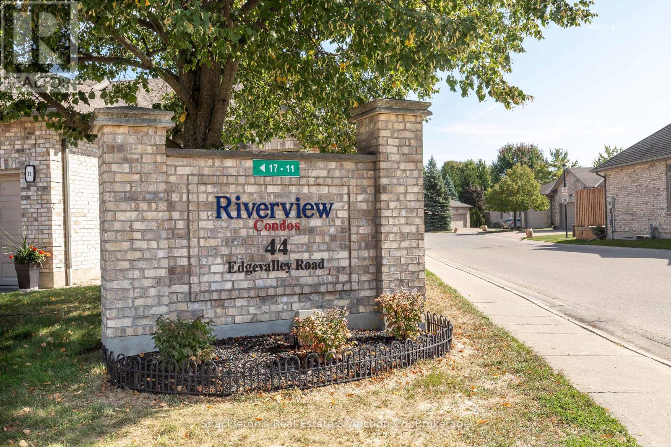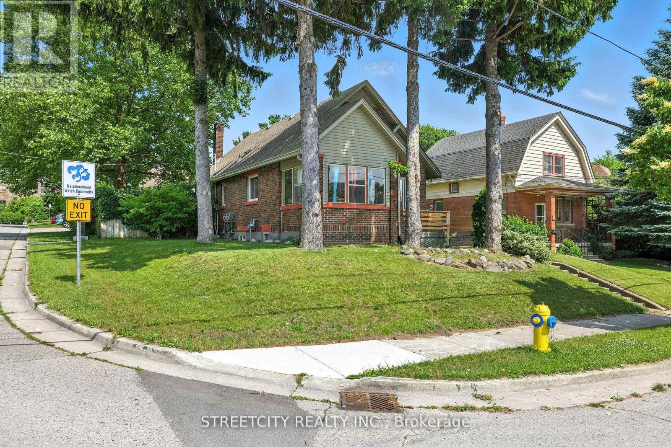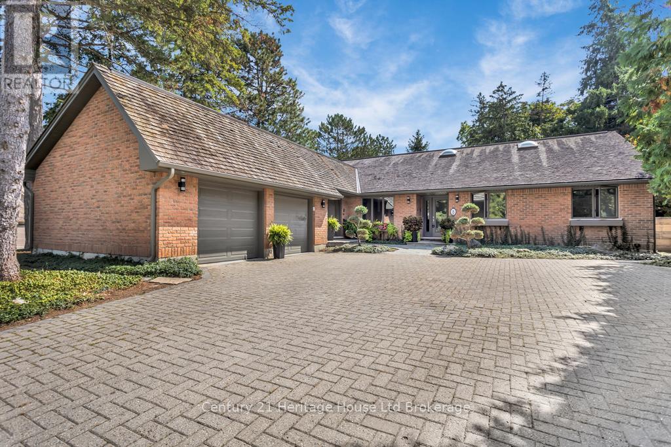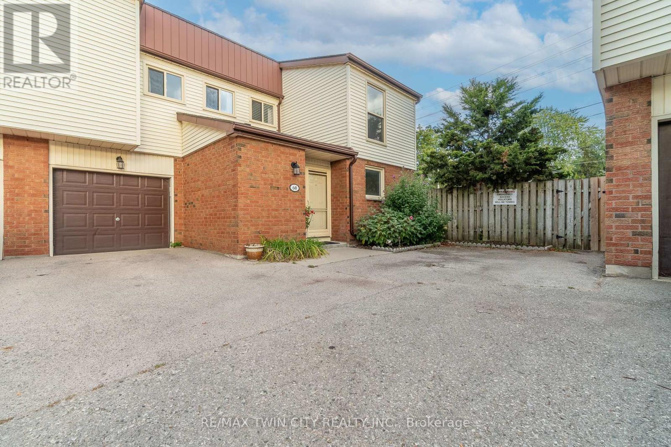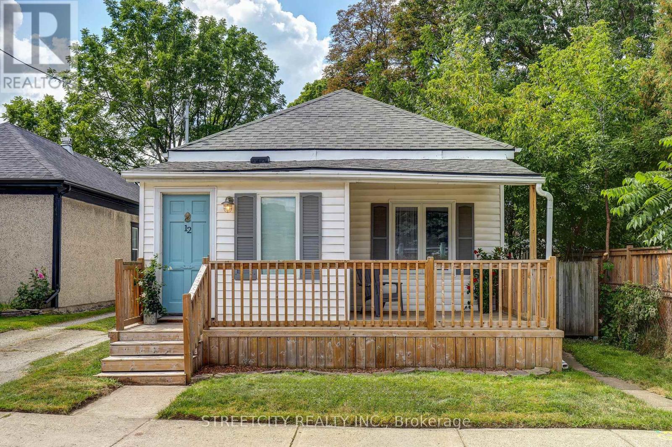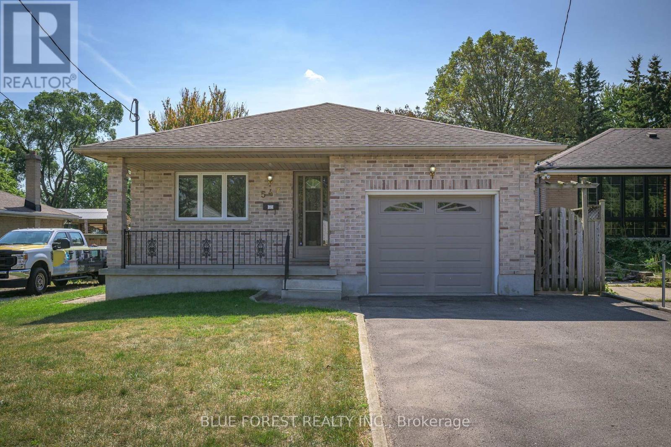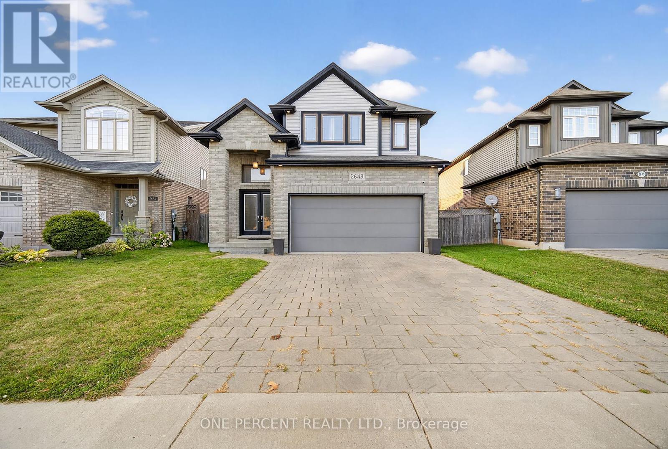
Highlights
Description
- Time on Housefulnew 40 hours
- Property typeSingle family
- Neighbourhood
- Median school Score
- Mortgage payment
Welcome to your dream home! From the moment you enter, you are greeted by an expansive foyer with soaring ceilings that set the stage for elegance and comfort. The main level features a modern open-concept kitchen and dining area, seamlessly flowing into a spacious living room with refined finishes perfect for both entertaining and everyday living.Upstairs, the primary suite offers a private 3-pc ensuite, while two additional expansive bedrooms share a well-appointed 3-pc bathroom. The fully fenced backyard is designed for family enjoyment, complete with a children's play area.Recent upgrades include a dishwasher (2024) and a range hood (2025). In addition, the fully renovated lower level features a sophisticated family room, guest bedroom, and a high-end 3-pc bath.This luxurious home is located in a prime neighbourhood, just minutes from top-rated schools, shopping, downtown, and offers quick highway access for effortless commuting. (id:63267)
Home overview
- Cooling Central air conditioning
- Heat source Natural gas
- Heat type Forced air
- Sewer/ septic Sanitary sewer
- # total stories 2
- Fencing Fully fenced
- # parking spaces 4
- Has garage (y/n) Yes
- # full baths 3
- # half baths 1
- # total bathrooms 4.0
- # of above grade bedrooms 4
- Has fireplace (y/n) Yes
- Subdivision South w
- Lot desc Landscaped
- Lot size (acres) 0.0
- Listing # X12404540
- Property sub type Single family residence
- Status Active
- Bedroom 4.57m X 3.71m
Level: 2nd - Bathroom 3.48m X 1.55m
Level: 2nd - 3rd bedroom 3.45m X 3.02m
Level: 2nd - Bathroom 4.88m X 1.63m
Level: 2nd - 2nd bedroom 3.48m X 3.2m
Level: 2nd - 4th bedroom 4.95m X 4.5m
Level: Basement - Bathroom 3.2m X 1.83m
Level: Basement - Bathroom 2.13m X 0.81m
Level: Main
- Listing source url Https://www.realtor.ca/real-estate/28864382/2649-bateman-trail-london-south-south-w-south-w
- Listing type identifier Idx

$-2,131
/ Month

