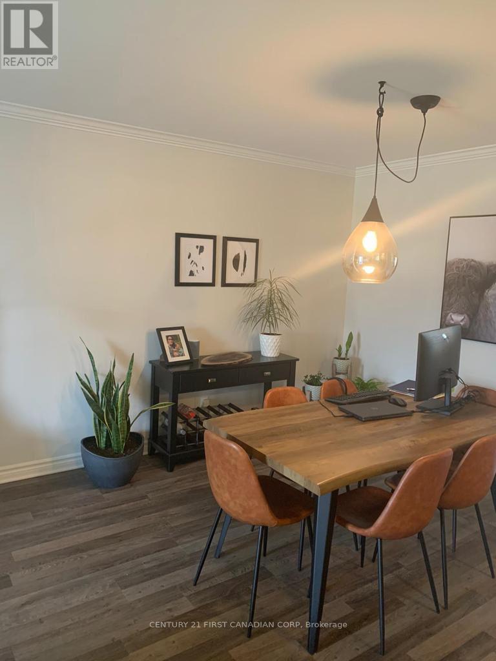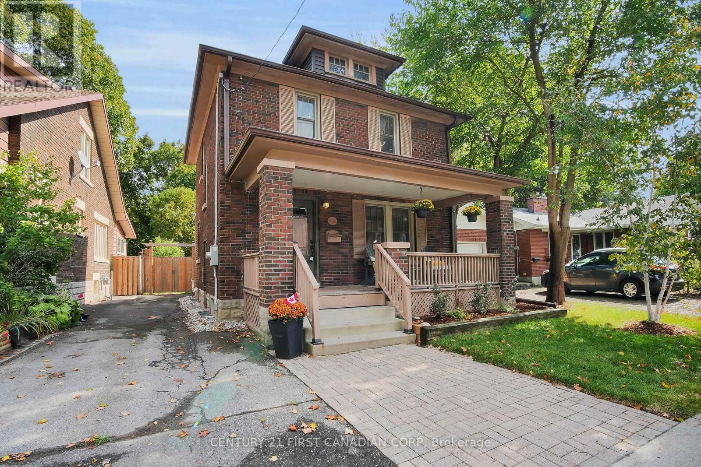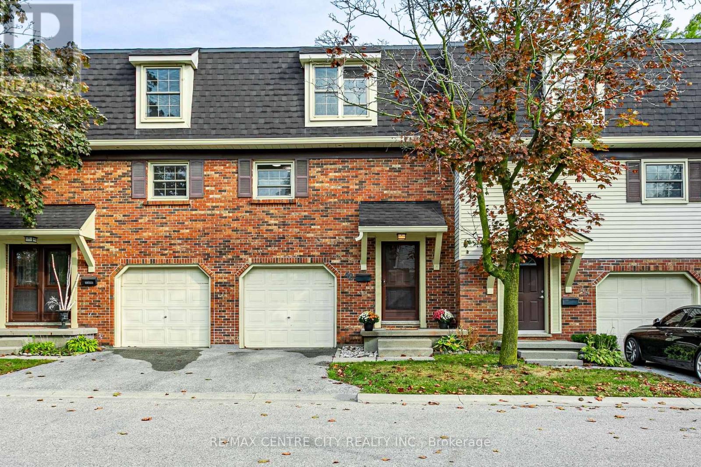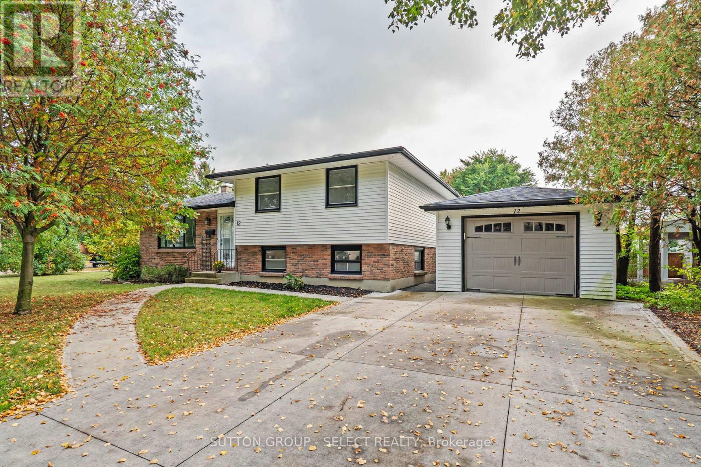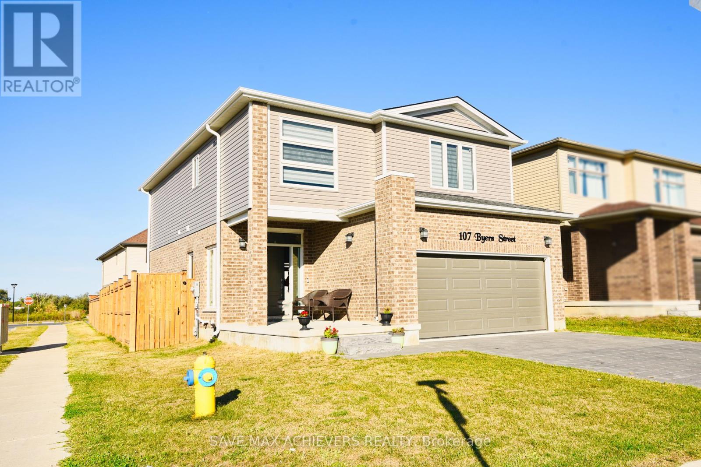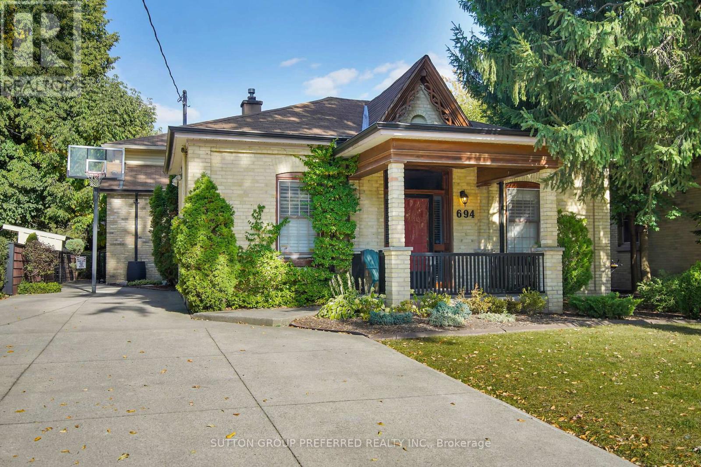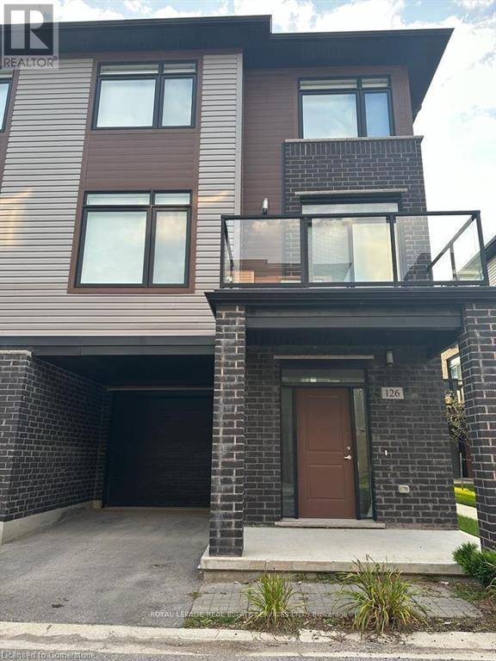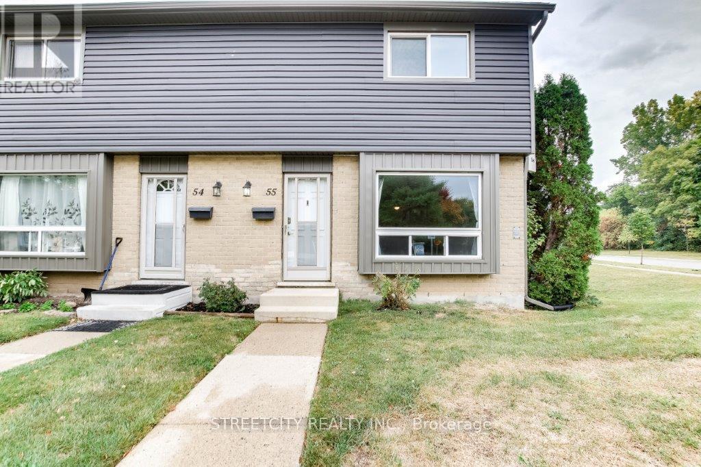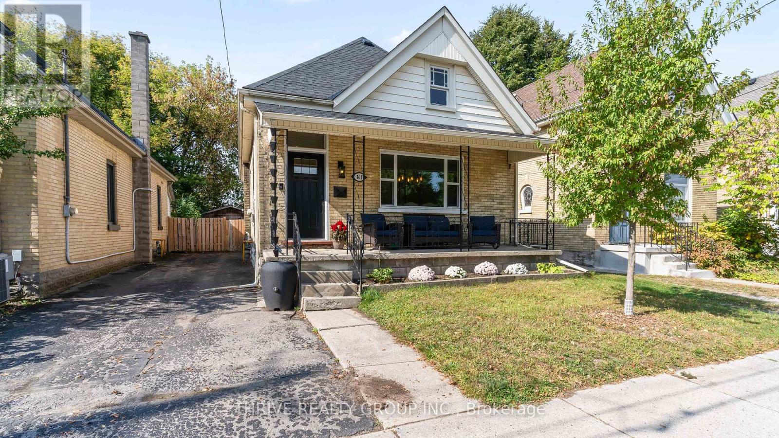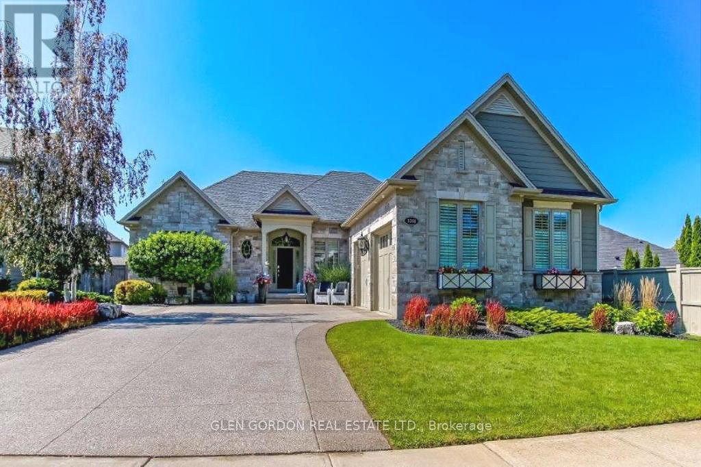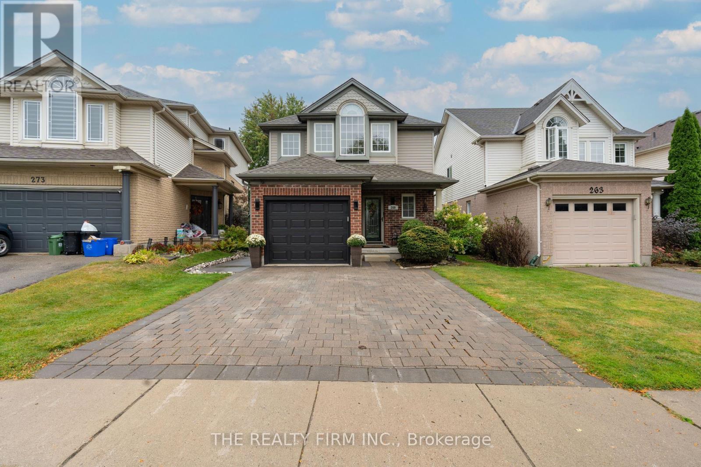
Highlights
Description
- Time on Housefulnew 2 hours
- Property typeSingle family
- Neighbourhood
- Median school Score
- Mortgage payment
Beautifully Kept Home on Sought-After Highland Woods Court! This 2-storey, 3+1 bedroom, 3.5 bath home is tastefully decorated in warm neutral tones. Features include a large, fully fenced rear yard with two-tier decking and an on-ground pool, as well as direct access to Highland Woods green space. Inside, you will find an open-concept main floor with a gourmet kitchen featuring granite counters, high-end stainless steel appliances, an island with a tile backsplash, breakfast bar, and a large eat-in area. The spectacular, light-filled primary bedroom boasts a double-door entrance, a 3-piece ensuite, and a walk-in closet. There are two more large bedrooms and another full 4-piece bath. The professionally finished lower level includes a family room, 4th bedroom, laundry area, 3-piece bath, and a kitchenette -definitely making this the ideal family home. Nearby schools include Mountsfield Public School and South High School. Upgrades include newer floors and trim, a newer kitchenette in the lower level, two-tier deck with pergola, newer artificial grass/pet turf, and a concrete walkway to the fully fenced private backyard. You'll feel like you've stepped into a model home, with its stylish décor, thoughtful upgrades, and inviting atmosphere that make it truly exceptional. Tankless water heater 2000, Furnace 2023 ,Central Air original, Windows original, Roof Approx 10 years old. (id:63267)
Home overview
- Cooling Central air conditioning
- Heat source Natural gas
- Heat type Forced air
- Has pool (y/n) Yes
- Sewer/ septic Sanitary sewer
- # total stories 2
- # parking spaces 5
- Has garage (y/n) Yes
- # full baths 3
- # half baths 1
- # total bathrooms 4.0
- # of above grade bedrooms 4
- Subdivision South p
- Directions 1570545
- Lot desc Landscaped
- Lot size (acres) 0.0
- Listing # X12421952
- Property sub type Single family residence
- Status Active
- Primary bedroom 4.77m X 3.96m
Level: 2nd - 3rd bedroom 3.45m X 3.27m
Level: 2nd - 2nd bedroom 3.2m X 3.04m
Level: 2nd - Recreational room / games room 4.87m X 3.2m
Level: Lower - 4th bedroom 2.87m X 3.35m
Level: Lower - Living room 4.87m X 3.35m
Level: Main - Kitchen 4.11m X 2.89m
Level: Main - Dining room 3.5m X 2.89m
Level: Main
- Listing source url Https://www.realtor.ca/real-estate/28902393/269-rossmore-court-london-south-south-p-south-p
- Listing type identifier Idx

$-1,861
/ Month

