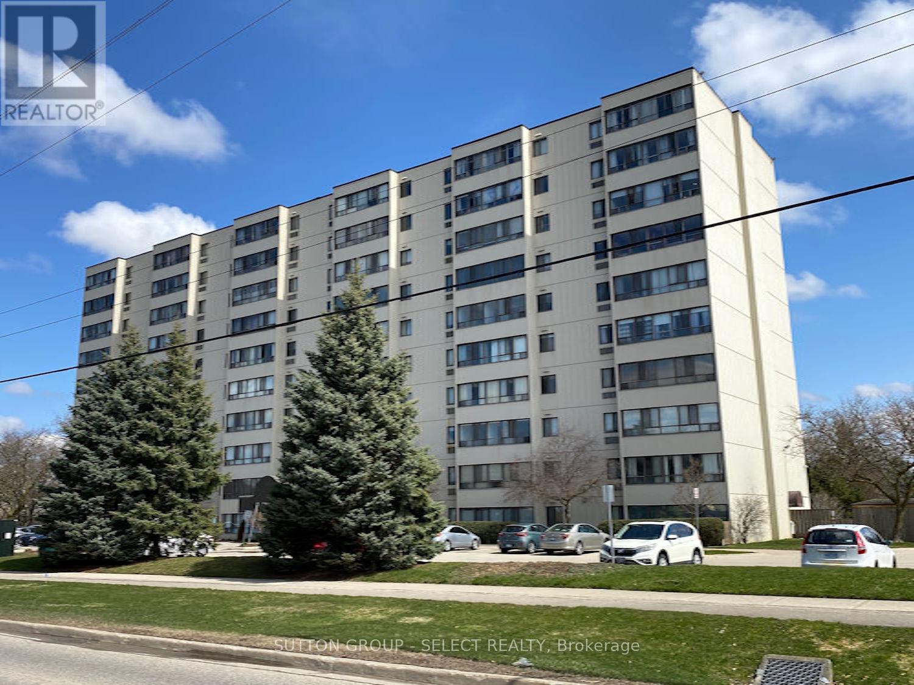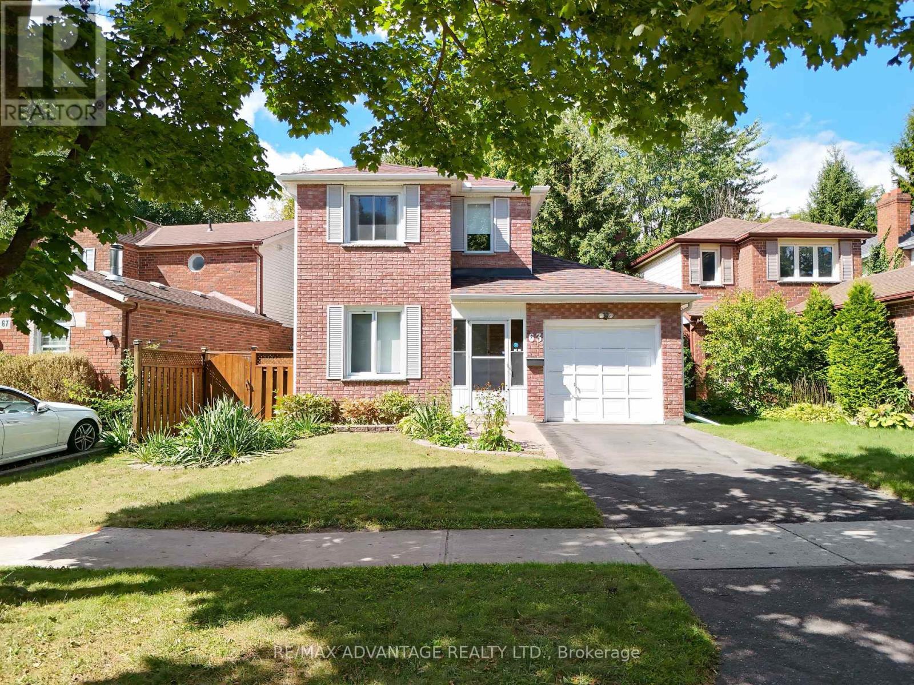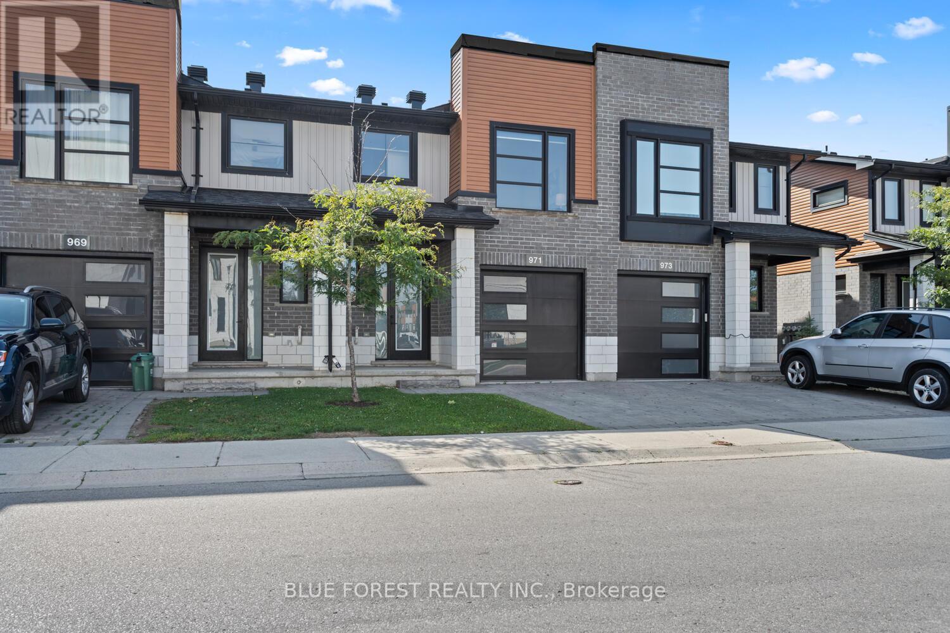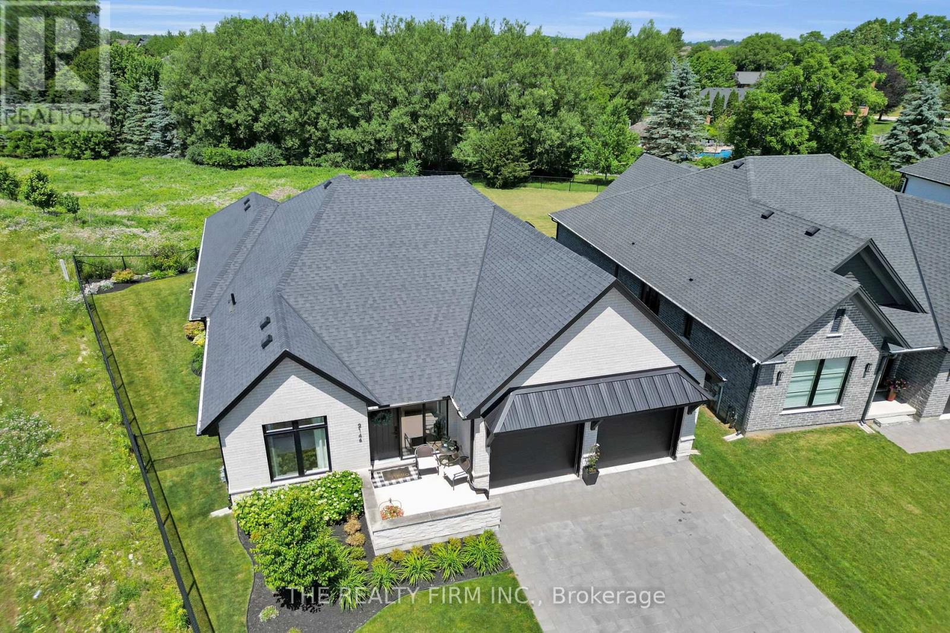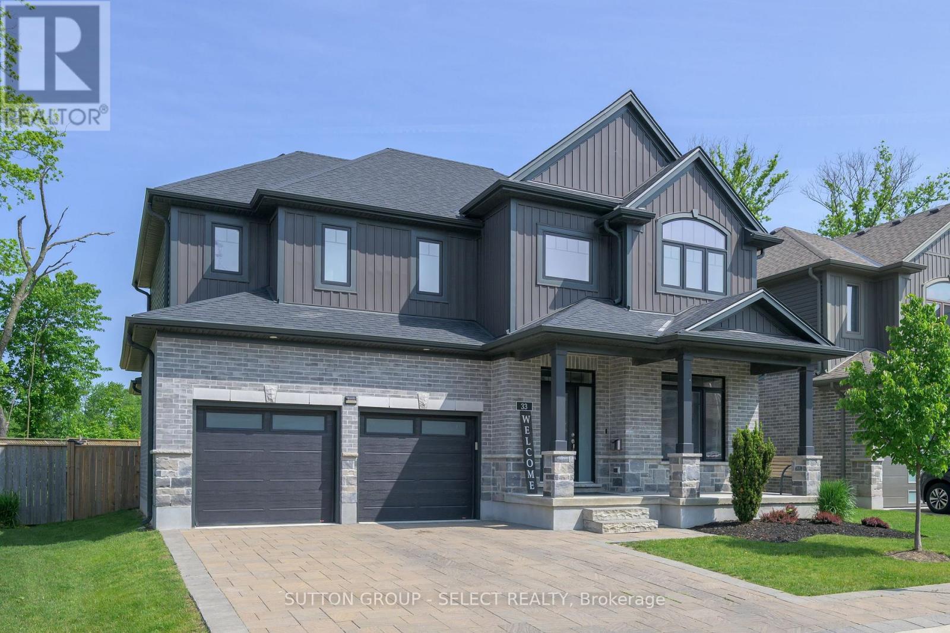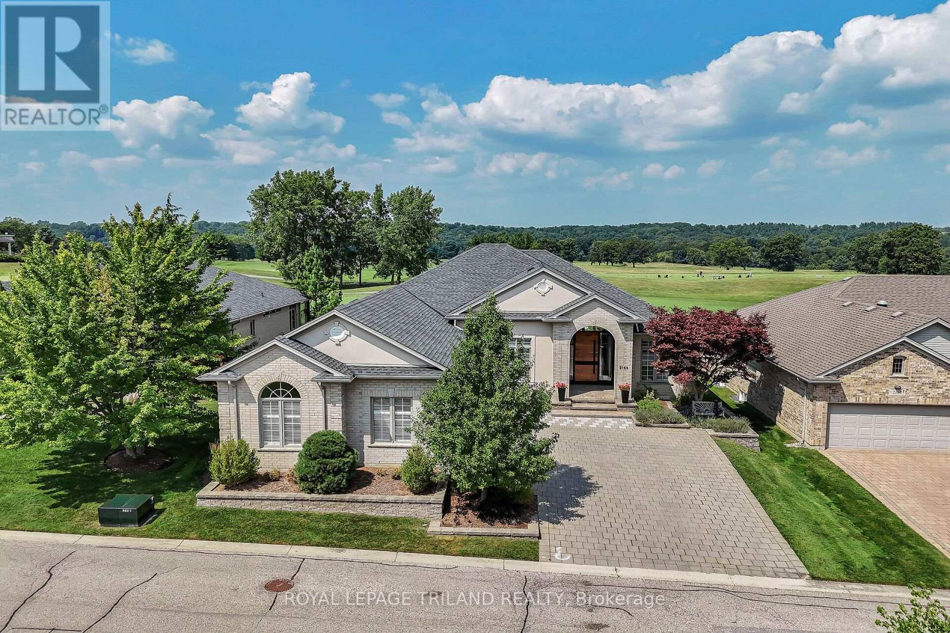- Houseful
- ON
- London
- Fox Hollow
- 2693 Heardcreek Trl
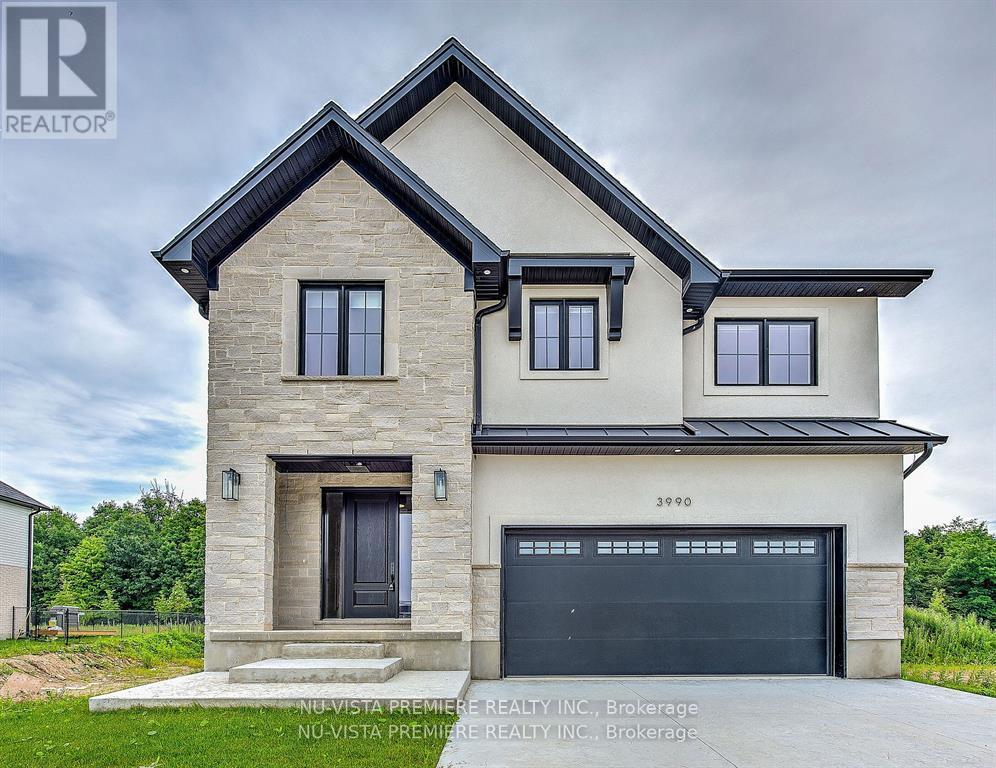
Highlights
Description
- Time on Houseful182 days
- Property typeSingle family
- Neighbourhood
- Median school Score
- Mortgage payment
UNDER CONSTRUCTION: Welcome to 'The HARVARD ' by Bridlewood Homes, Backing on to Creek,Walkout Basement,where your dream home awaits in Fox Field subdivision. This carefully crafted property seamlessly blends efficiency and style APROX. 2,685 Sq. Ft. of living space,The main floor boasts expansive living areas, a 2-car garage with a Den/office, while the second floor offers added convenience with 4 bedrooms, 3.5 bathrooms, and 3 walk-in closets. Situated on a spacious 45' lot with walkout , this residence provides abundant room for both indoor comfort and outdoor enjoyment. With quality finishes throughout and flexible budget options to personalize your home, every detail is tailored to meet your needs. There is also a side door access leading to a potential in-law suite! MODEL HOMES AVAILABLE TO VIEW! CONTACT LISTING AGENTS FOR ADDITIONAL INFORMATION! (id:55581)
Home overview
- Cooling Central air conditioning, ventilation system
- Heat source Natural gas
- Heat type Forced air
- Sewer/ septic Sanitary sewer
- # total stories 2
- # parking spaces 4
- Has garage (y/n) Yes
- # full baths 3
- # half baths 1
- # total bathrooms 4.0
- # of above grade bedrooms 4
- Has fireplace (y/n) Yes
- Subdivision North s
- Directions 2089018
- Lot size (acres) 0.0
- Listing # X12006956
- Property sub type Single family residence
- Status Active
- 2nd bedroom 4.47m X 3.02m
Level: 2nd - Primary bedroom 4.47m X 4.26m
Level: 2nd - 4th bedroom 3.048m X 4.21m
Level: 2nd - 3rd bedroom 3.02m X 3.5m
Level: 2nd - Great room 4.95m X 3.65m
Level: Main - Office 3.25m X 1.82m
Level: Main - Dining room 4.26m X 3.098m
Level: Main - Kitchen 2.59m X 3.05m
Level: Main
- Listing source url Https://www.realtor.ca/real-estate/27995166/2693-heardcreek-trail-london-north-north-s-north-s
- Listing type identifier Idx

$-3,333
/ Month




