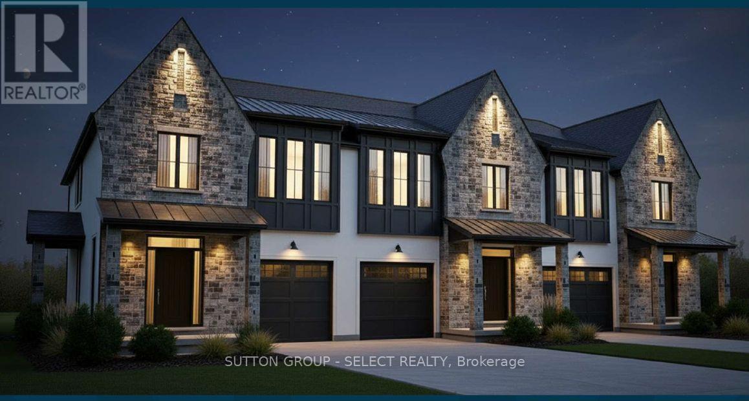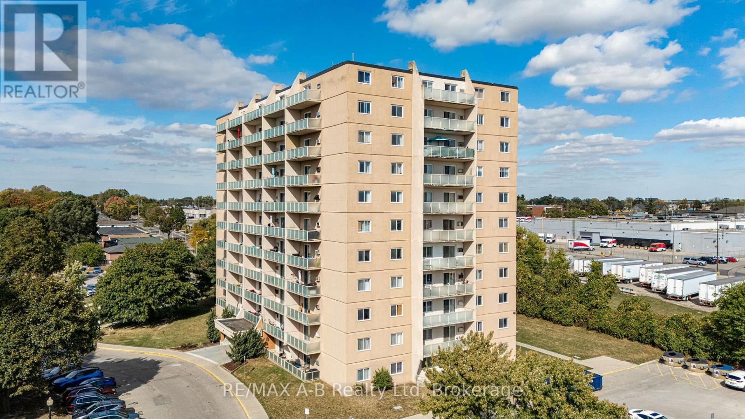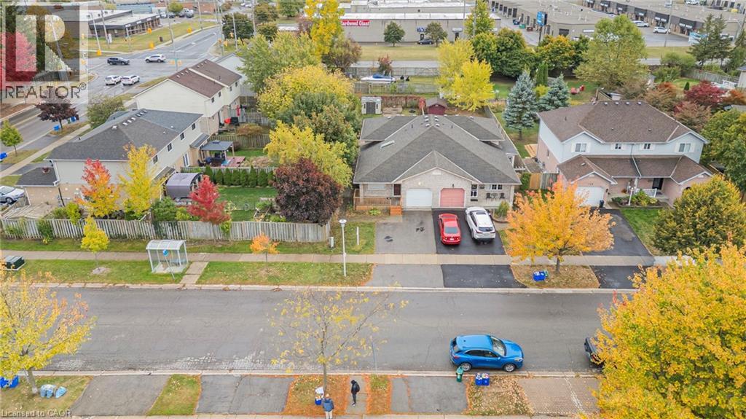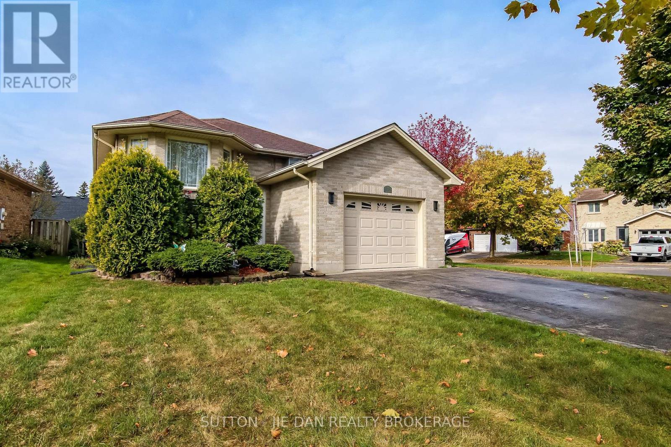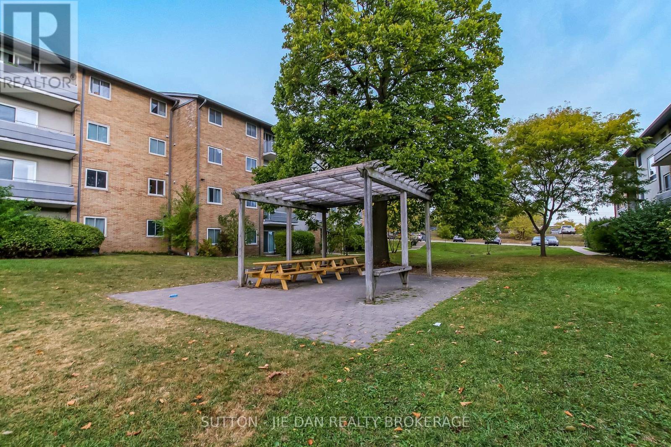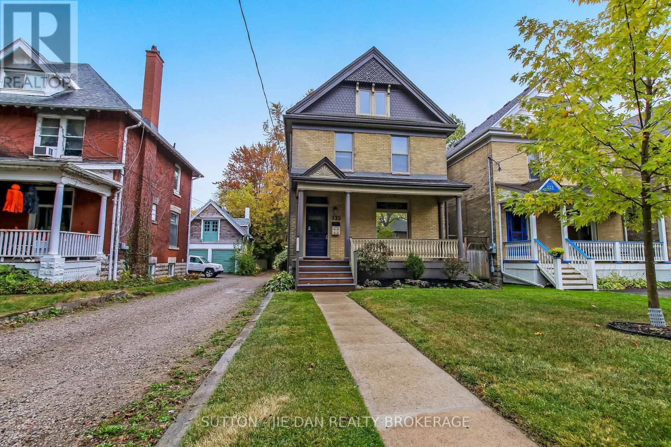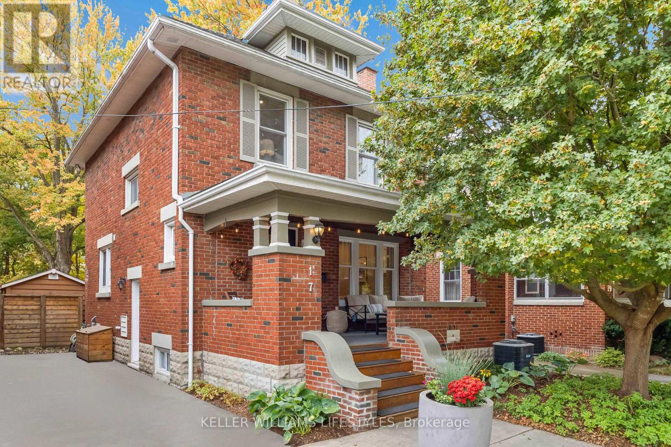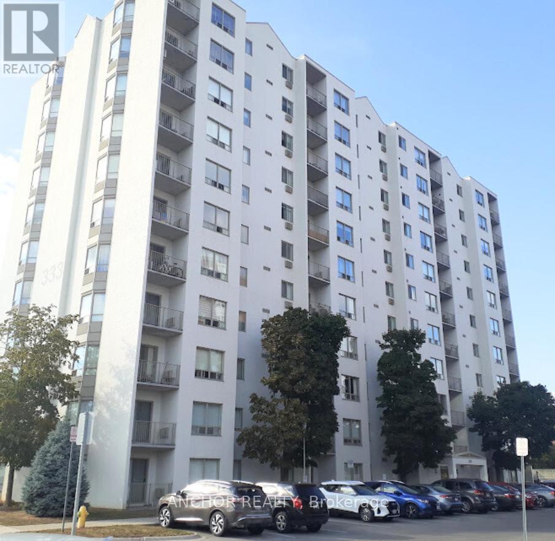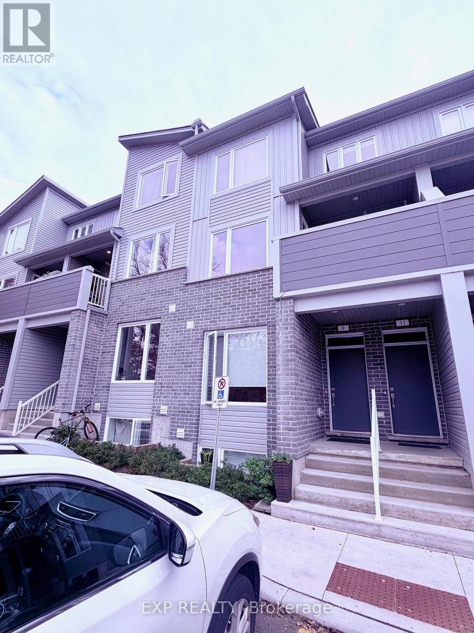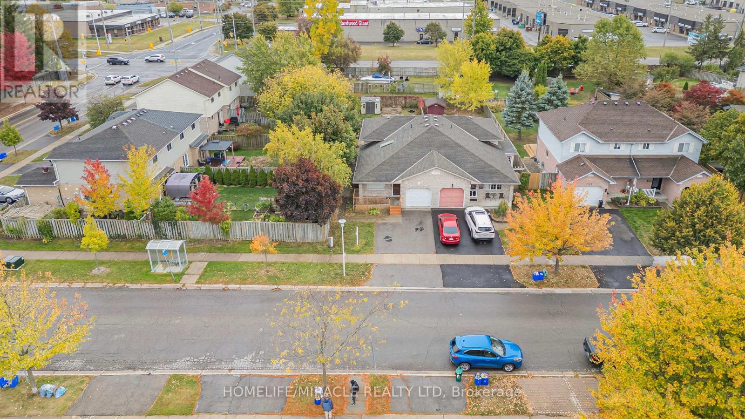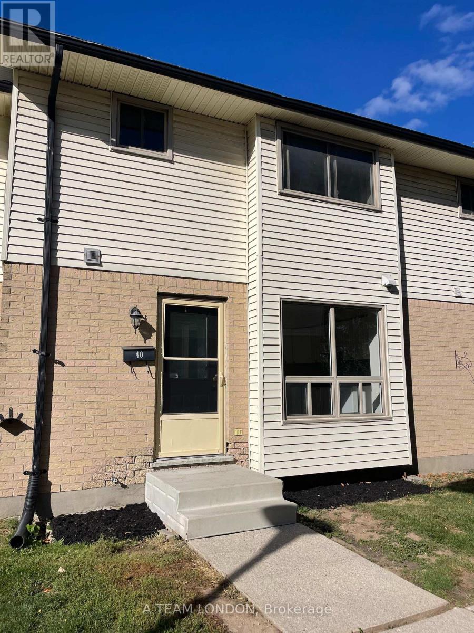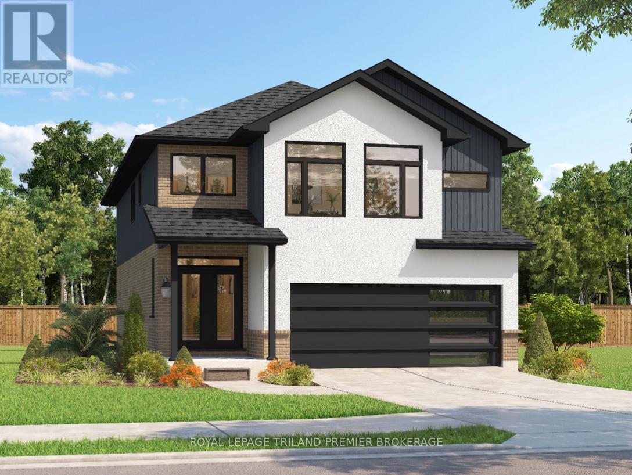
Highlights
Description
- Time on Houseful45 days
- Property typeSingle family
- Neighbourhood
- Median school Score
- Mortgage payment
TO BE BUILT: Sunlight Heritage Homes presents the Fraser Model, an epitome of modern living nestled in the heart of the Old Victoria community. Boasting 2,332 square feet of living space, this residence offers four spacious bedrooms and three and a half luxurious bathrooms. The 2 car garage provides ample space for your vehicles and storage needs. Noteworthy is the unfinished basement, ripe for your creative touch, and situated on a walkout lot, seamlessly merging indoor and outdoor living. Experience the epitome of craftsmanship and innovation with the Fraser Model, and make your mark in the vibrant Old Victoria community. Standard features include 36" high cabinets in the kitchen, quartz countertops in the kitchen, 9' ceilings on main floor, laminate flooring throughout main level, stainless steel chimney style range hood in kitchen, crown and valance on kitchen cabinetry, built in microwave shelf in kitchen, coloured windows on the front of the home, basement bathroom rough-in, 5' slider and 48''x48'' window in basement. (id:63267)
Home overview
- Cooling Central air conditioning
- Heat source Natural gas
- Heat type Forced air
- Sewer/ septic Sanitary sewer
- # total stories 2
- # parking spaces 4
- Has garage (y/n) Yes
- # full baths 3
- # half baths 1
- # total bathrooms 4.0
- # of above grade bedrooms 4
- Subdivision South u
- Lot size (acres) 0.0
- Listing # X12378593
- Property sub type Single family residence
- Status Active
- Foyer 1.85m X 2.24m
Level: Main - Bathroom Measurements not available
Level: Main - Kitchen 4.72m X 2.59m
Level: Main - Dining room 4.17m X 3.71m
Level: Main - Living room 5.49m X 3.78m
Level: Main - Bathroom Measurements not available
Level: Upper - Bathroom Measurements not available
Level: Upper - 3rd bedroom 4.22m X 3.51m
Level: Upper - Bathroom Measurements not available
Level: Upper - 4th bedroom 3.68m X 4.01m
Level: Upper - Bedroom 3.71m X 4.47m
Level: Upper - 2nd bedroom 3.91m X 3.81m
Level: Upper
- Listing source url Https://www.realtor.ca/real-estate/28808541/2698-bobolink-lane-london-south-south-u-south-u
- Listing type identifier Idx

$-2,448
/ Month

