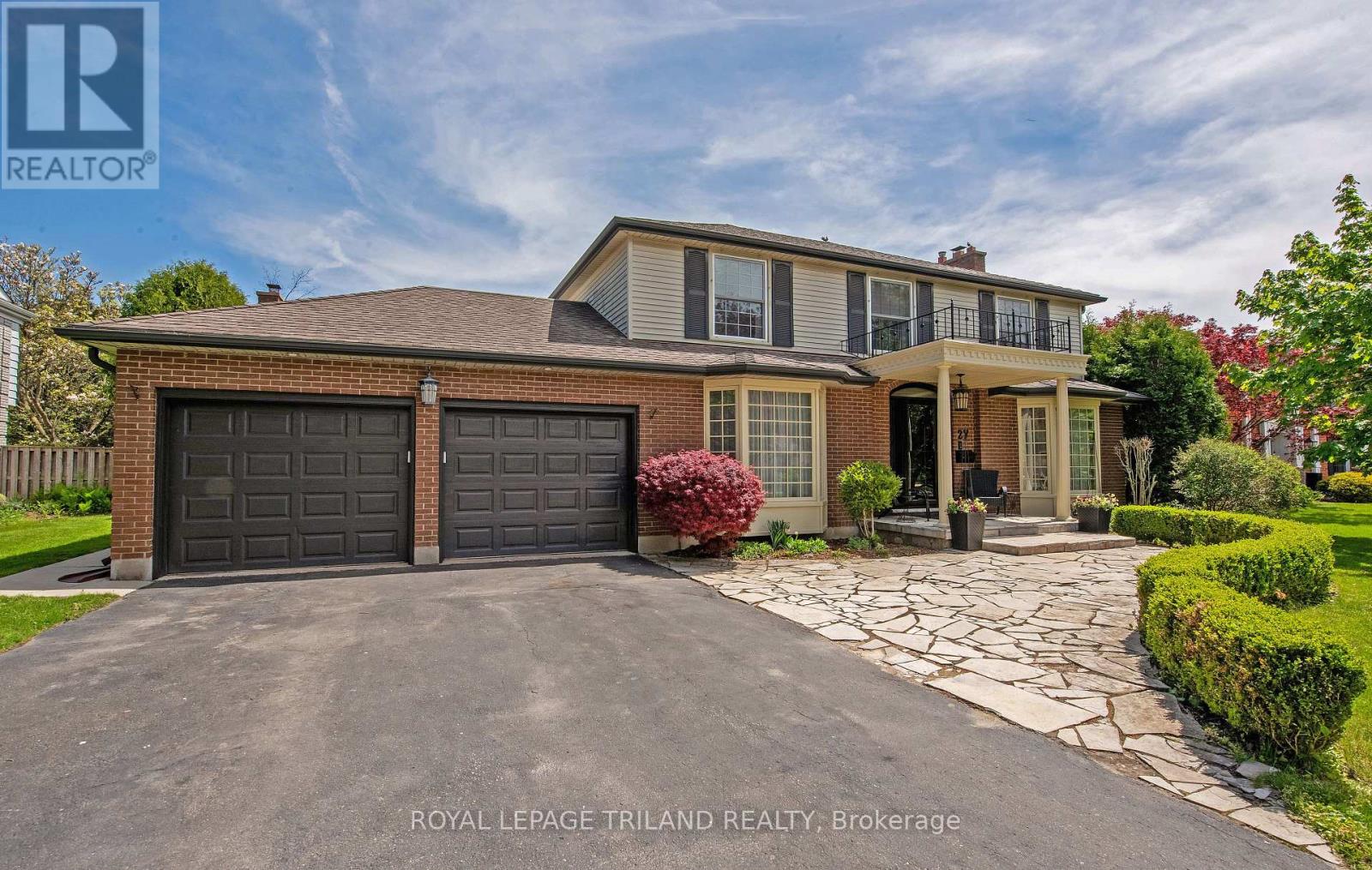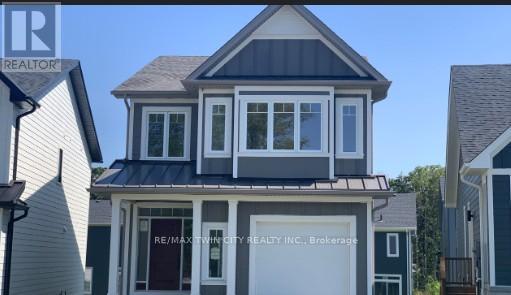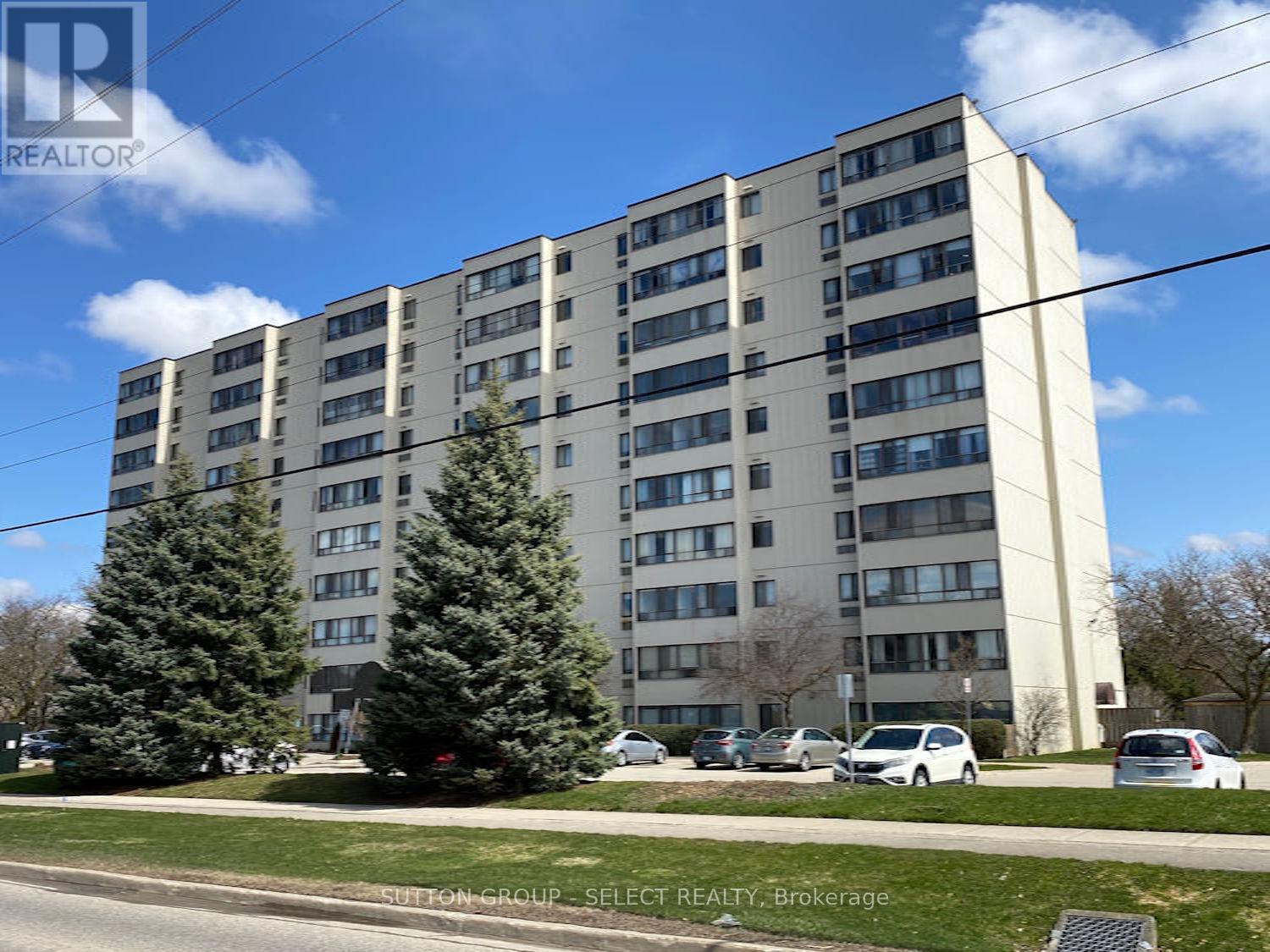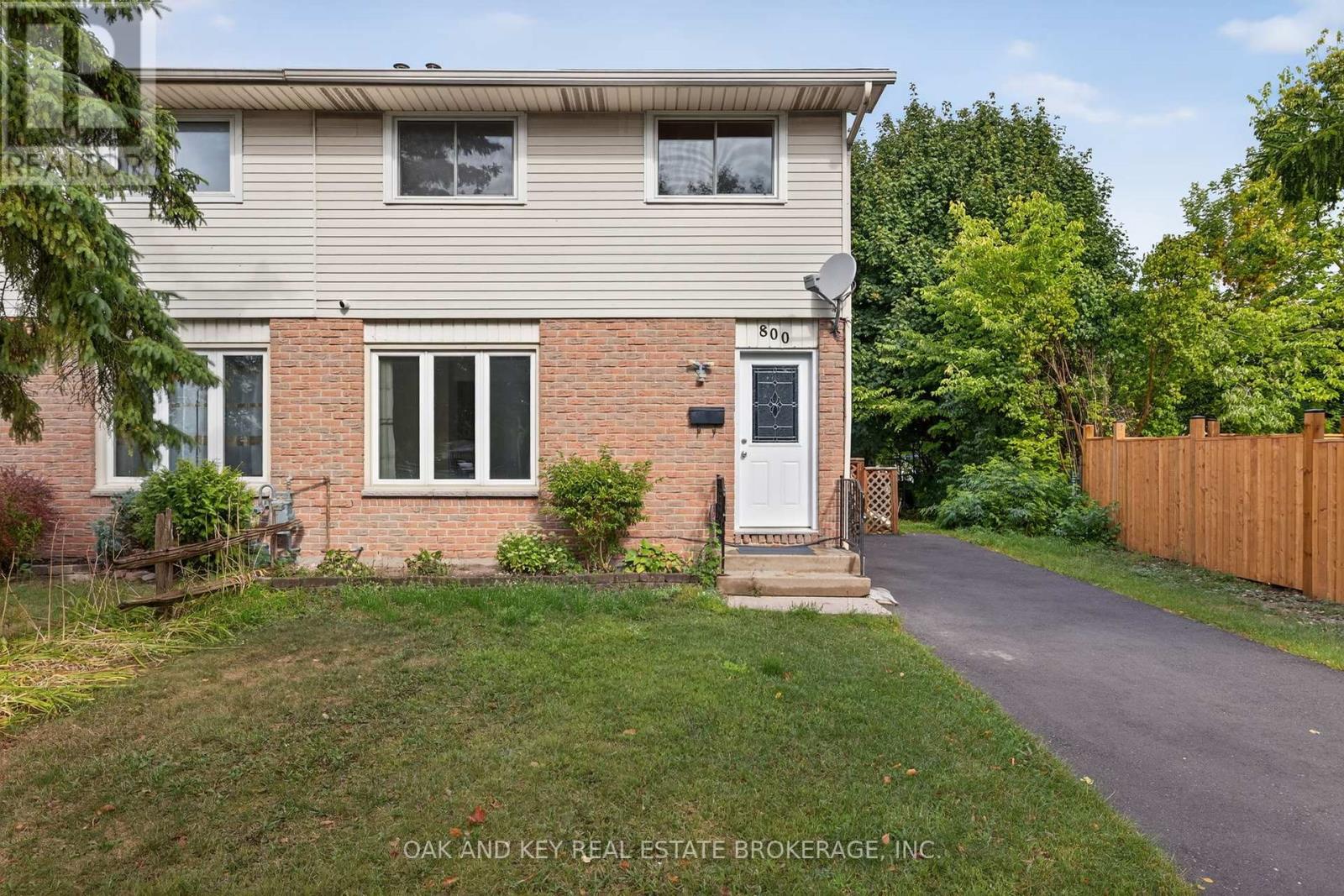- Houseful
- ON
- London
- Masonville
- 27 Cherokee Rd

Highlights
This home is
91%
Time on Houseful
15 Days
School rated
7.6/10
London
-0.48%
Description
- Time on Houseful15 days
- Property typeSingle family
- Neighbourhood
- Median school Score
- Mortgage payment
Beautiful Masonville Family Home First Time on the Market since 1992!Cherished by the same family since 1992, this 5-bedroom, 3.5-bath home offers incredible space and warmth. The main floor features two wood-burning fireplaces, while the fully finished basement with backyard access adds extra living space. Step outside to a backyard oasis with an in-ground pool, attached hot tub, concrete patio, koi pond, and a charming newer shed a true retreat! Prime Location: Close to Masonville Mall, University Hospital, Western University, and Masonville Public School. This loved home is ready for its next owners don't miss out! (id:63267)
Home overview
Amenities / Utilities
- Cooling Central air conditioning
- Heat source Natural gas
- Heat type Forced air
- Has pool (y/n) Yes
- Sewer/ septic Sanitary sewer
Exterior
- # total stories 2
- Fencing Fully fenced, fenced yard
- # parking spaces 6
- Has garage (y/n) Yes
Interior
- # full baths 3
- # half baths 1
- # total bathrooms 4.0
- # of above grade bedrooms 6
- Has fireplace (y/n) Yes
Location
- Subdivision North a
Lot/ Land Details
- Lot desc Landscaped, lawn sprinkler
Overview
- Lot size (acres) 0.0
- Listing # X12356935
- Property sub type Single family residence
- Status Active
Rooms Information
metric
- 3rd bedroom 2.8m X 4.7m
Level: 2nd - 2nd bedroom 3.26m X 3.19m
Level: 2nd - Primary bedroom 3.71m X 5.28m
Level: 2nd - 5th bedroom 3.92m X 4.67m
Level: 2nd - 4th bedroom 3.51m X 3.65m
Level: 2nd - Bedroom 3.94m X 3.15m
Level: Basement - Office 2.87m X 3.77m
Level: Basement - Recreational room / games room 10.52m X 10.09m
Level: Basement - Utility 3.94m X 5.07m
Level: Basement - Kitchen 4.46m X 2.9m
Level: Main - Dining room 3.95m X 4.99m
Level: Main - Eating area 3.95m X 9.54m
Level: Main - Family room 6.38m X 3.96m
Level: Main - Eating area 3.95m X 3.08m
Level: Main - Laundry 2.85m X 3.58m
Level: Main
SOA_HOUSEKEEPING_ATTRS
- Listing source url Https://www.realtor.ca/real-estate/28760470/27-cherokee-road-london-north-north-a-north-a
- Listing type identifier Idx
The Home Overview listing data and Property Description above are provided by the Canadian Real Estate Association (CREA). All other information is provided by Houseful and its affiliates.

Lock your rate with RBC pre-approval
Mortgage rate is for illustrative purposes only. Please check RBC.com/mortgages for the current mortgage rates
$-3,307
/ Month25 Years fixed, 20% down payment, % interest
$
$
$
%
$
%

Schedule a viewing
No obligation or purchase necessary, cancel at any time
Nearby Homes
Real estate & homes for sale nearby












