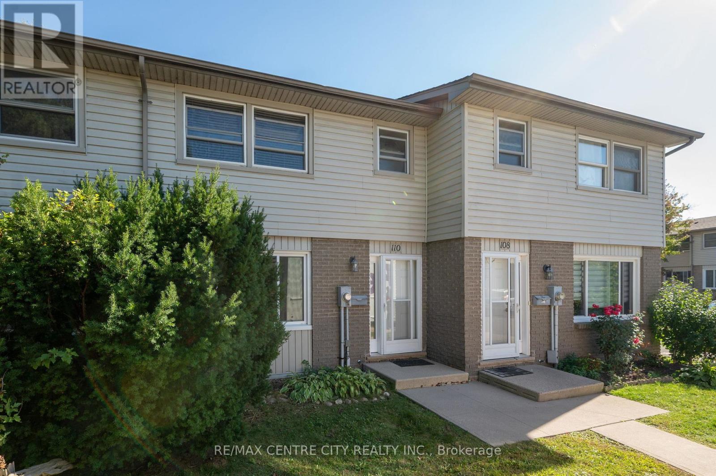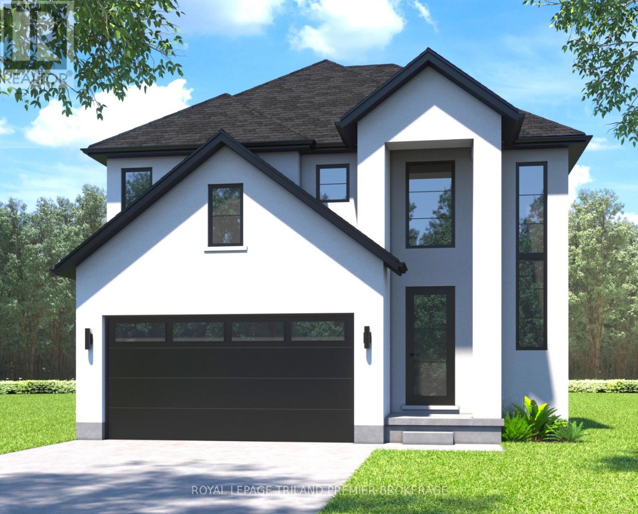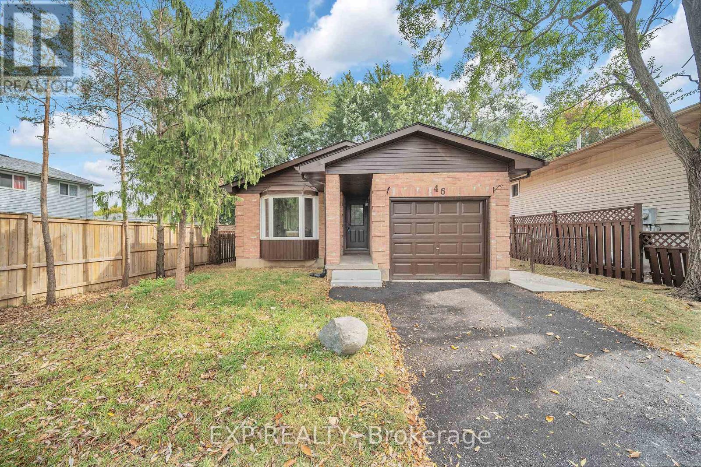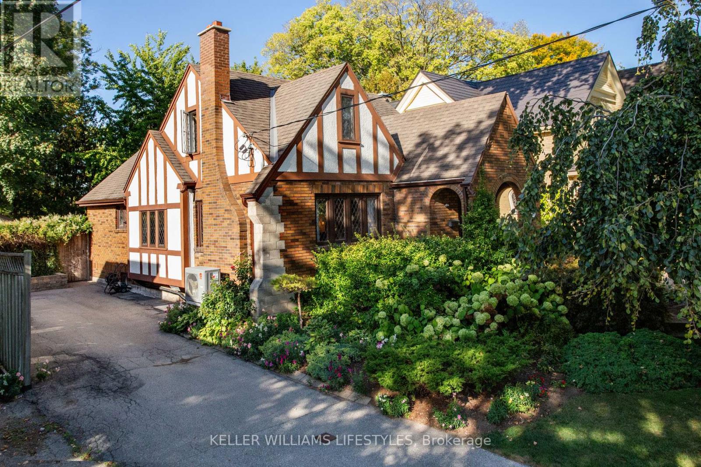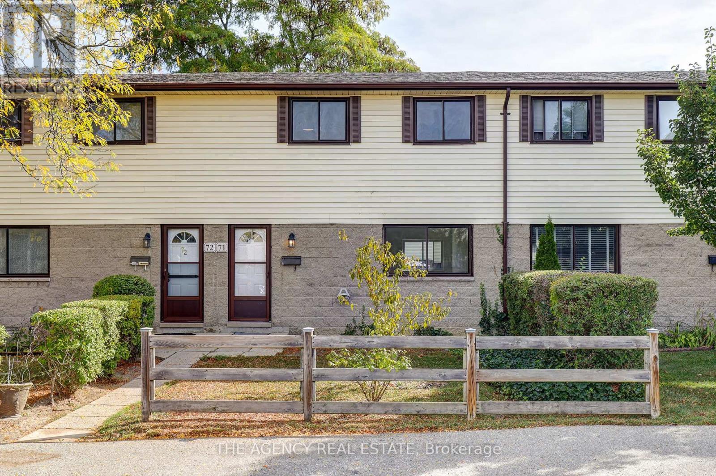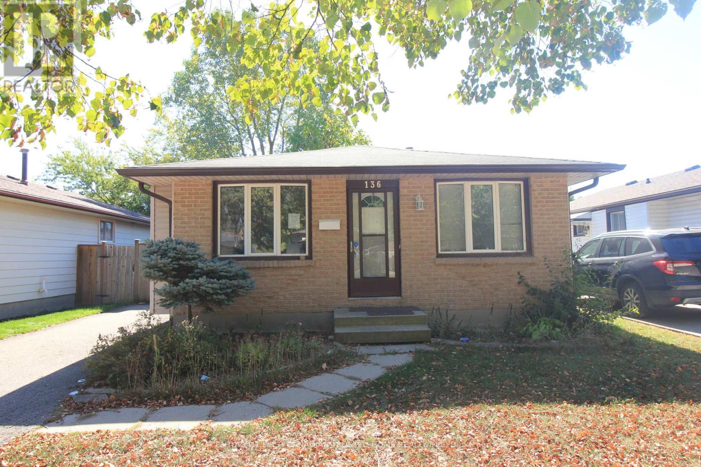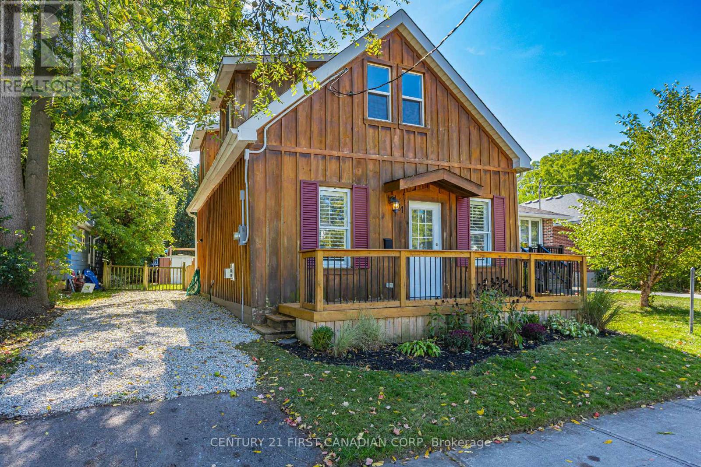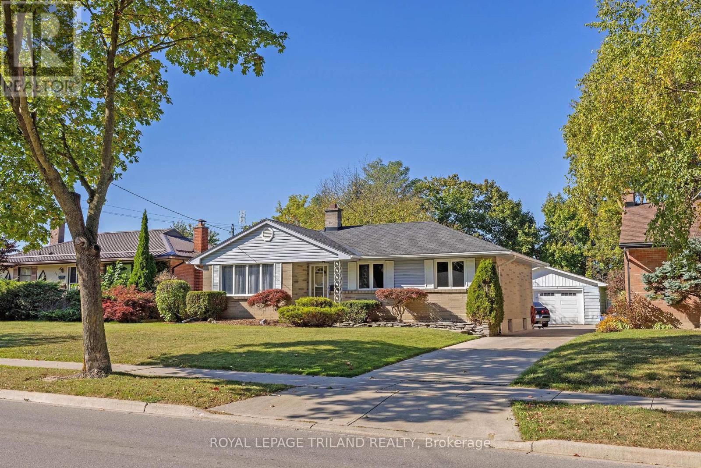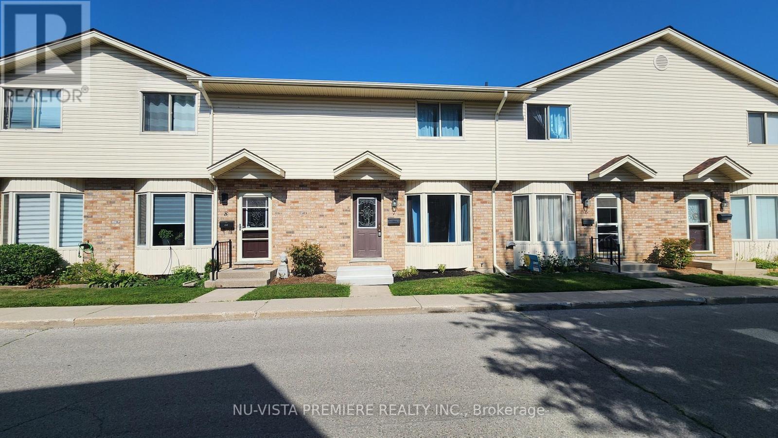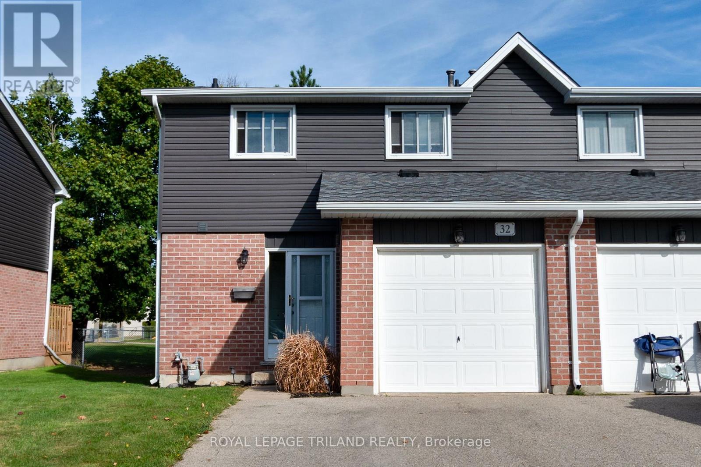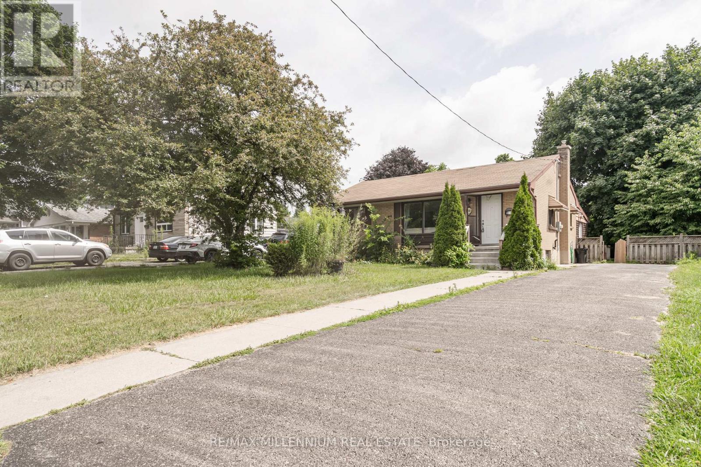- Houseful
- ON
- London
- Hamilton Road
- 27 Loggers Grv
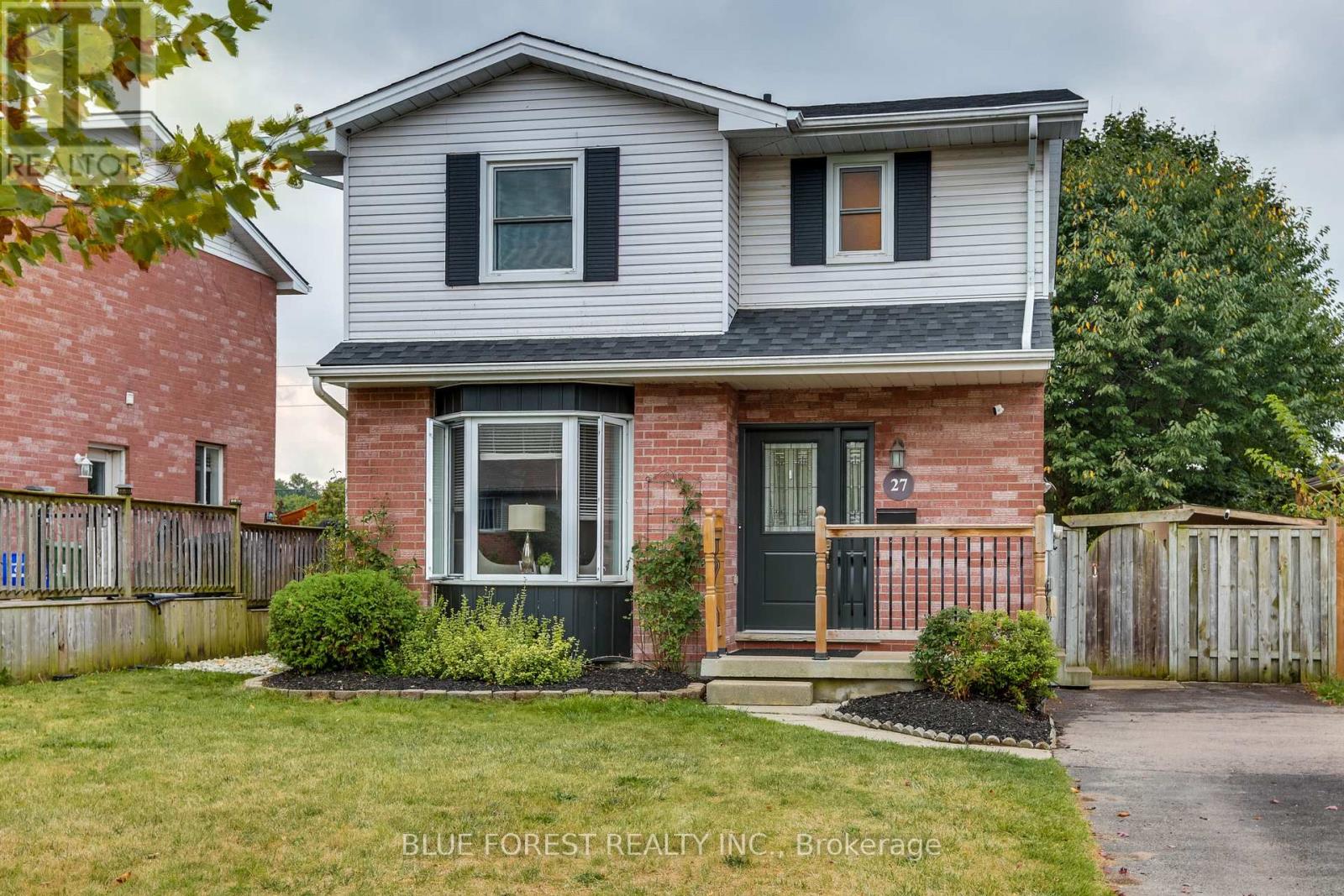
Highlights
Description
- Time on Houseful9 days
- Property typeSingle family
- Neighbourhood
- Median school Score
- Mortgage payment
Looking for an affordable home in a great location, with a good sized yard then check this home out. You will love how close this property is to highway 401 access as well, offers the ease of skirting the citys perimeter while at the same time, being close to all amenities. This 2 storey home features 3 bedrooms and 3 bathrooms and is in move in condition. It comes with 3 nice sized bedrooms on the upper level, hardwood flooring, plus a 4 piece bathroom. The main level also features harwdwood flooring and has a cozy livingroom with a bay window. It flows into the kitchen, with its granite counters that are framed with a tasteful backsplash. Next to it is eating area with convenient patio doors that lead to the rear deck. There is a 2 piece powder room, that was also recently renovated, conveniently located on the main floor and a side door access leading to the driveway. The basement is fully finished with a recroom. Another full 3 piece bathroom, laundry and utility rooms and of course more storage, make up the rest of this level. Central vacuum and a fully fenced yard with a two tiered deck and multiple storage sheds are a few of the features in this home and you will love the treed privacy out back. It has had recent work with the addition of new sod and river rock accents. Furnace and Central Air replaced in 2019, Washer and Dryer 2020, Front and Side doors 2020, Range 2024, Dishwasher 2025, Shingles 2025 (with transferable warranty) newer fridge. Add great neighbours to this list and welcome home! (id:63267)
Home overview
- Cooling Central air conditioning
- Heat source Natural gas
- Heat type Forced air
- Sewer/ septic Sanitary sewer
- # total stories 2
- # parking spaces 4
- # full baths 2
- # half baths 1
- # total bathrooms 3.0
- # of above grade bedrooms 3
- Subdivision East p
- Directions 2015123
- Lot size (acres) 0.0
- Listing # X12423113
- Property sub type Single family residence
- Status Active
- Bathroom 3.73m X 1.52m
Level: 2nd - Bedroom 3.23m X 2.9m
Level: 2nd - Bedroom 3.24m X 2.91m
Level: 2nd - Primary bedroom 4.36m X 3.7m
Level: 2nd - Recreational room / games room 6.16m X 3.44m
Level: Basement - Bathroom 2.25m X 1.85m
Level: Basement - Utility 4.48m X 3.33m
Level: Basement - Living room 5.33m X 3.28m
Level: Main - Kitchen 3.21m X 2.96m
Level: Main - Foyer 4.19m X 1.8m
Level: Main - Dining room 3.33m X 3.21m
Level: Main - Bathroom 1.81m X 0.76m
Level: Main
- Listing source url Https://www.realtor.ca/real-estate/28905239/27-loggers-grove-london-east-east-p-east-p
- Listing type identifier Idx

$-1,500
/ Month

