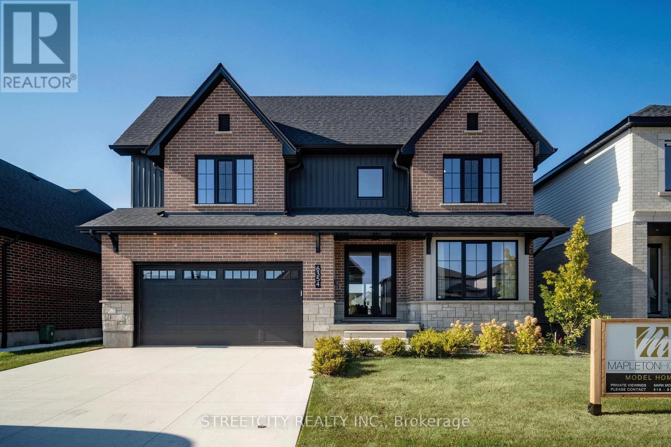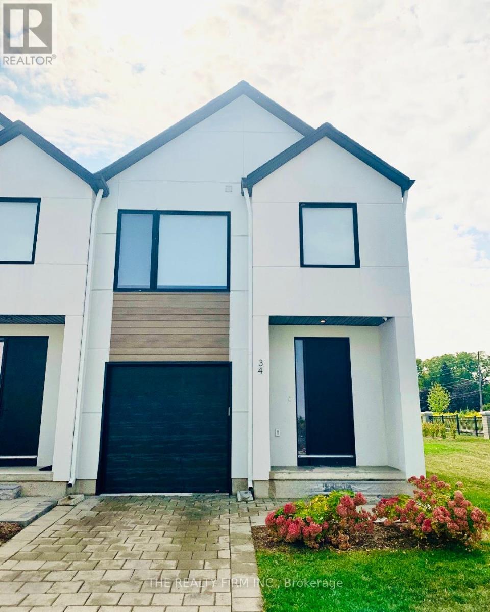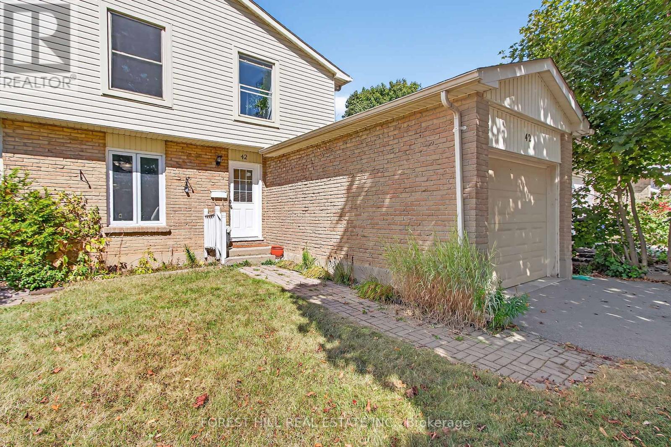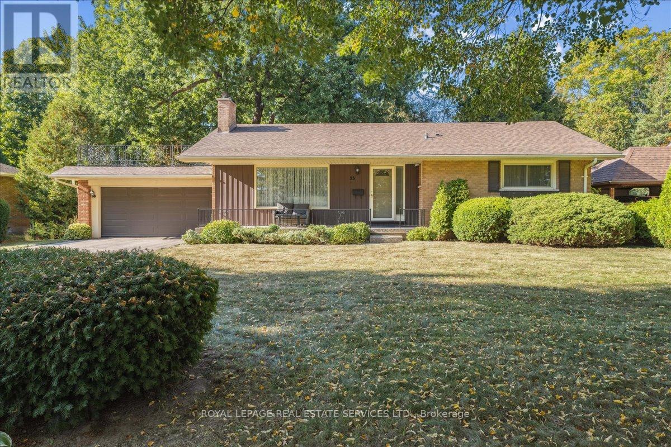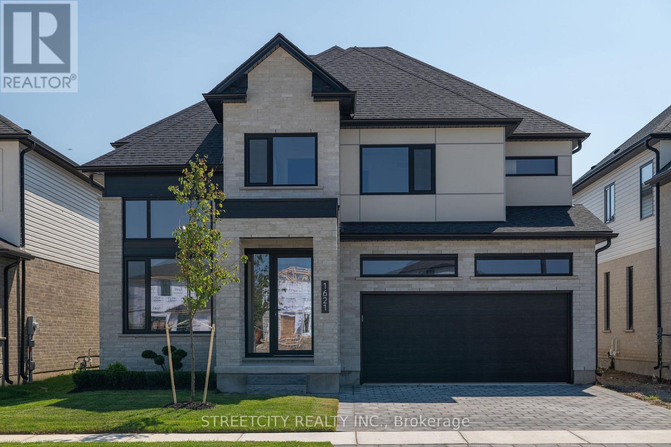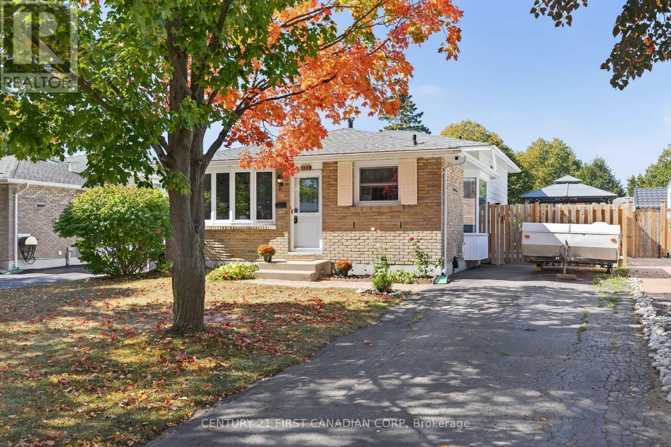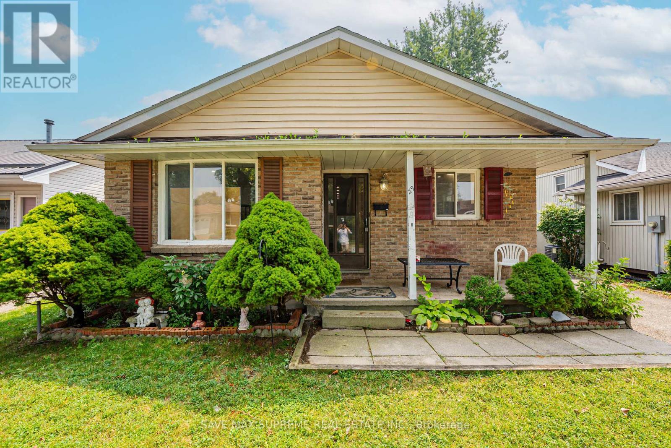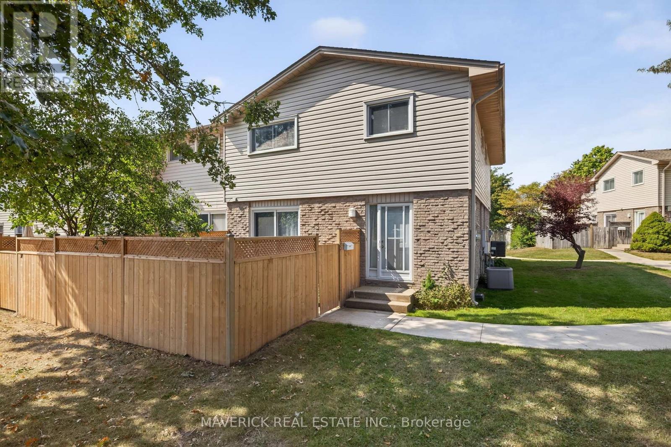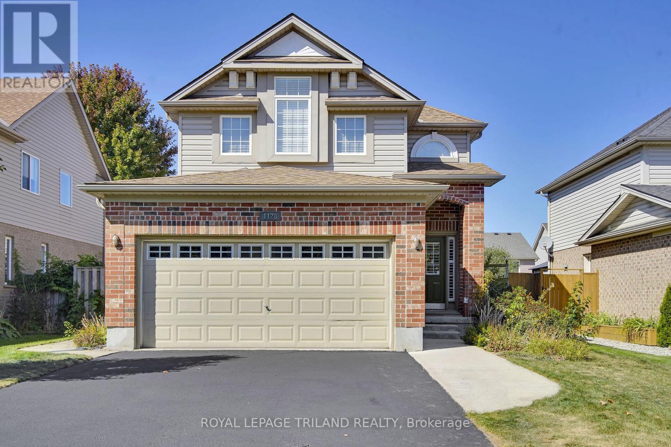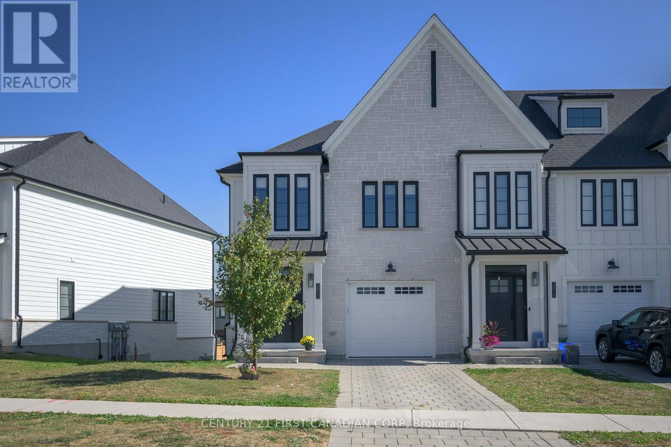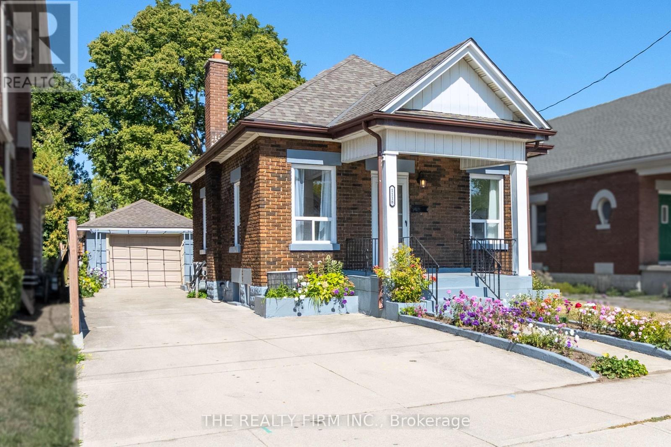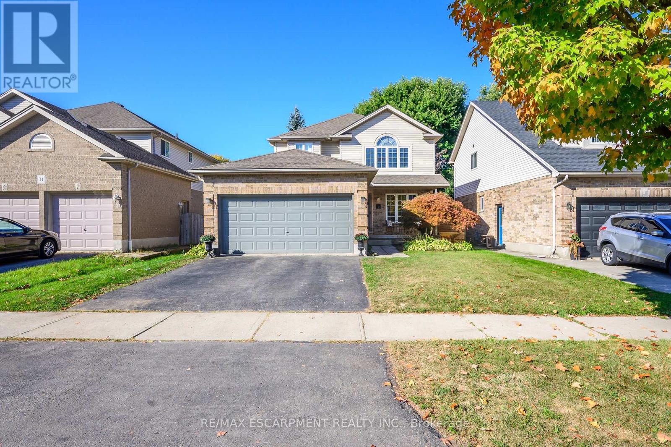
Highlights
Description
- Time on Housefulnew 5 hours
- Property typeSingle family
- Median school Score
- Mortgage payment
This is the home you've been waiting for! Nestled in the highly sought-after Huntington pocket of Oakridge, this meticulously renovated, two-storey, detached home boasts pride of ownership from top to bottom! The main floor welcomes you with the warmth of wood floors & the sophistication of modern finishings. The heart of this home is truly the kitchen (remodelled in 2019) showcasing timeless shaker-style cabinetry paired with sleek quartz countertops, premium appliances & an eat-at island providing tons of extra storage space. Open to the kitchen, a generous dining area features modern chandelier lighting & a two-way gas fireplace connecting the kitchen and dining spaces to the living room. The main floor also boasts interior entry to the 2-car garage and a convenient powder room - perfect for guests. Upstairs, the spacious primary suite is sure to impress with double doors, expansive windows, a walk-in closet with built-in organizers and freshly renovated ensuite bathroom featuring a double sink vanity and a luxurious walk-in rainfall shower. Here, you'll also find two additional bedrooms sharing an updated 4-piece main bathroom. The finished basement offers versatile flex space for a rec room, playroom, and/or office as well as a laundry/utility room and large storage area. The backyard is a private oasis with a two-level deck featuring built-in dinette seating, plenty of grass, mature trees for shade and privacy, and a wooden play set with swings & slides. The home is located on a quiet crescent within one of Londons most desirable school catchments serviced by Clara Brenton Public School, Oakridge Secondary School, West Oaks French Immersion PS, St Paul Catholic ES & St Thomas Aquinas Catholic HS. In this family friendly neighbourhood you'll also enjoy easy access to amenities like Oakridge Arena, parks, trails, public transit and shopping. This turn-key home is an opportunity not to be missed! (id:63267)
Home overview
- Cooling Central air conditioning
- Heat source Natural gas
- Heat type Forced air
- Sewer/ septic Sanitary sewer
- # total stories 2
- Fencing Fenced yard
- # parking spaces 4
- Has garage (y/n) Yes
- # full baths 2
- # half baths 1
- # total bathrooms 3.0
- # of above grade bedrooms 3
- Has fireplace (y/n) Yes
- Community features School bus
- Subdivision North m
- Directions 2034179
- Lot size (acres) 0.0
- Listing # X12411483
- Property sub type Single family residence
- Status Active
- Bathroom 3.45m X 1.99m
Level: 2nd - Primary bedroom 4.76m X 3.56m
Level: 2nd - 3rd bedroom 3.68m X 3.85m
Level: 2nd - Bathroom 2.59m X 1.73m
Level: 2nd - 2nd bedroom 3.05m X 3.31m
Level: 2nd - Utility 4.07m X 2.72m
Level: Basement - Den 3.78m X 3.66m
Level: Basement - Recreational room / games room 3.97m X 4.71m
Level: Basement - Other 4.77m X 2.36m
Level: Basement - Kitchen 4.12m X 3.05m
Level: Main - Dining room 4.67m X 4.06m
Level: Main - Living room 4.19m X 4.45m
Level: Main
- Listing source url Https://www.realtor.ca/real-estate/28880685/27-richmeadow-crescent-london-north-north-m-north-m
- Listing type identifier Idx

$-1,946
/ Month

