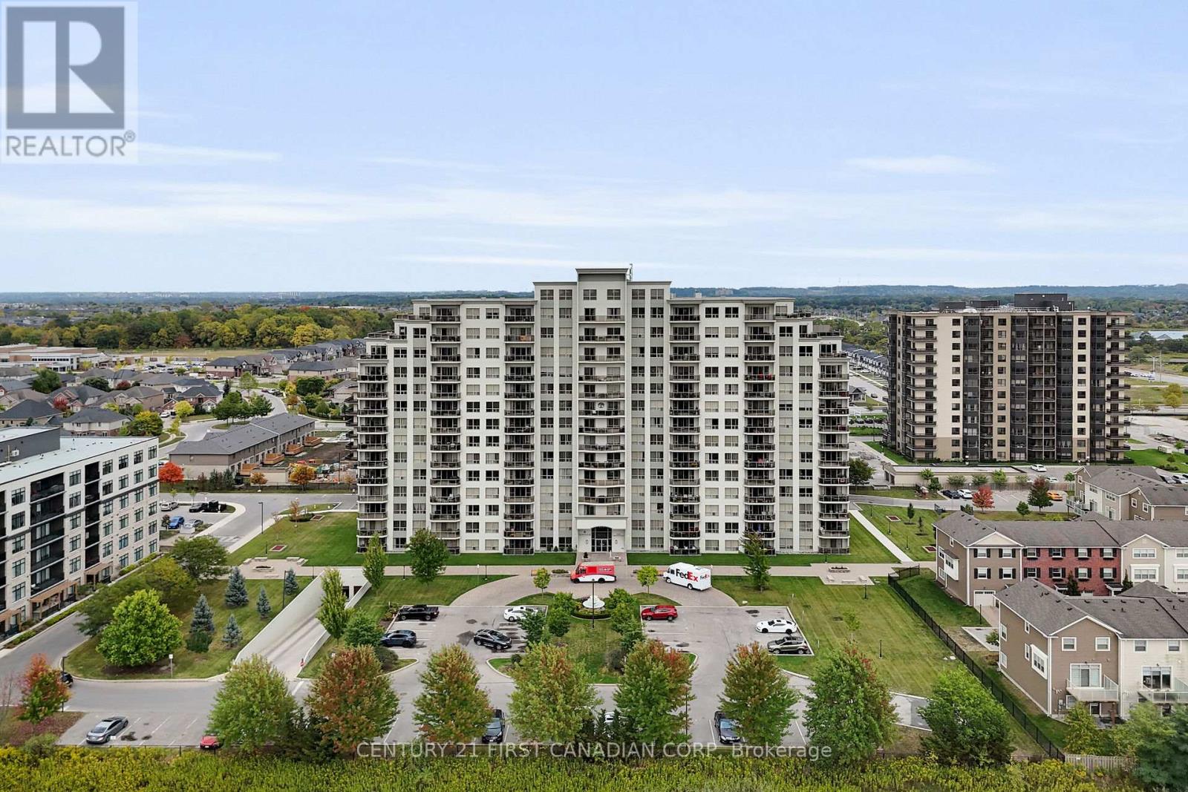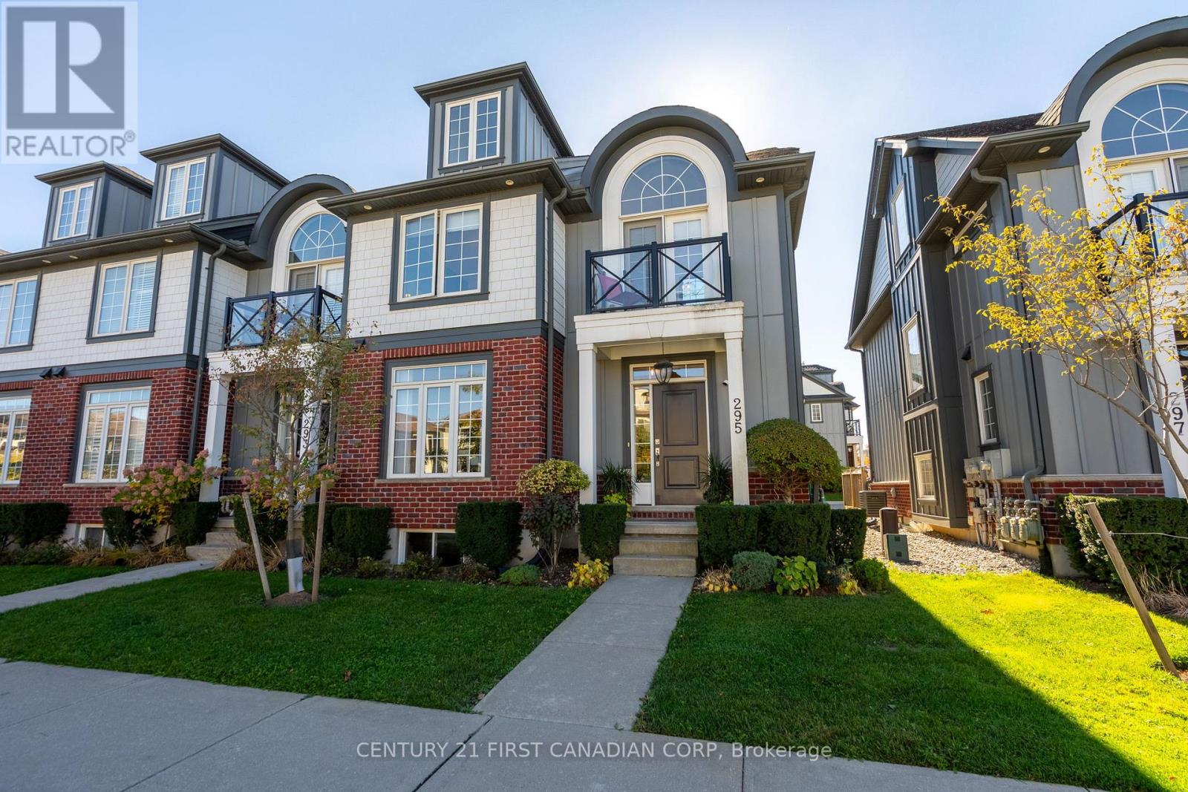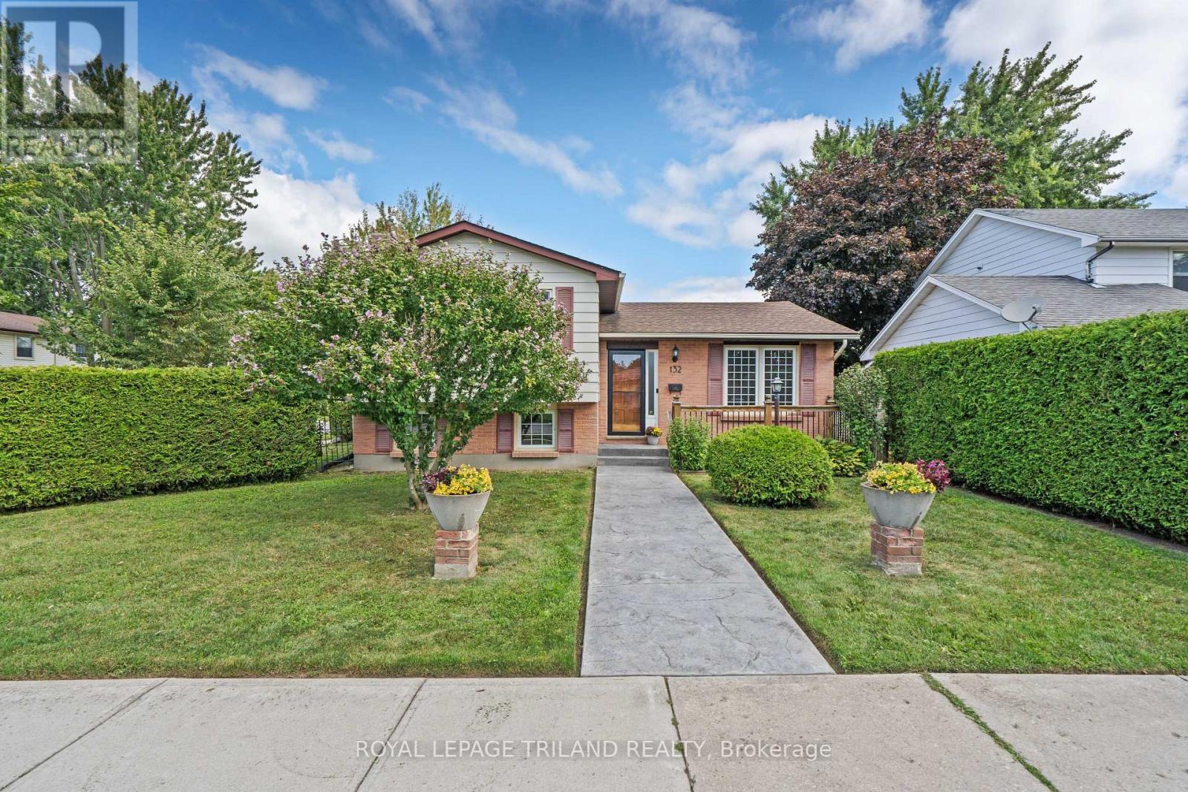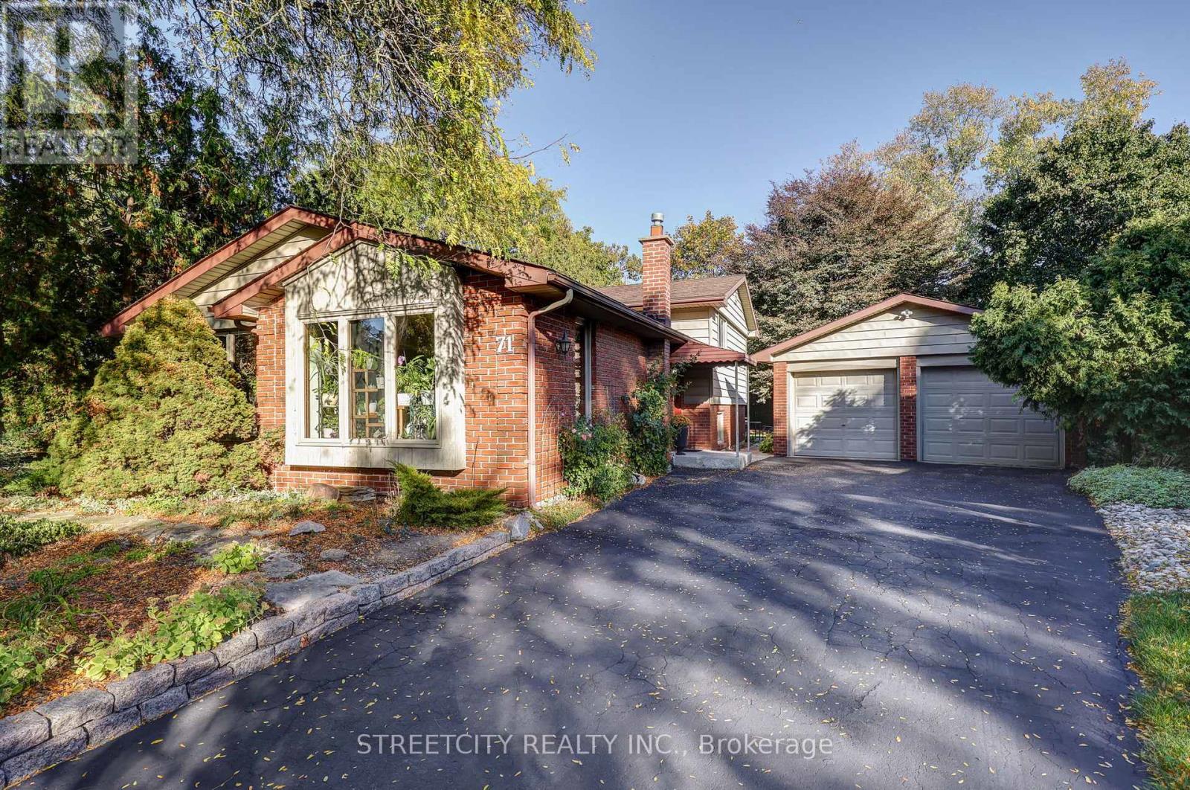- Houseful
- ON
- London
- Sunningdale
- 2719 Torrey Pines Way
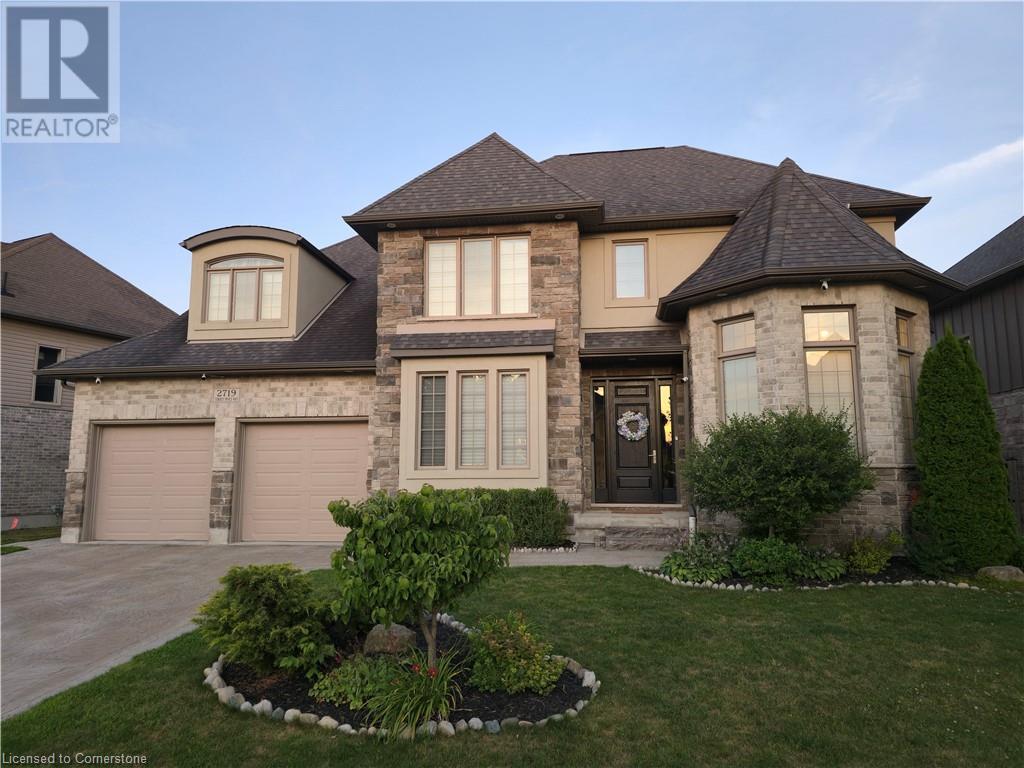
Highlights
Description
- Home value ($/Sqft)$444/Sqft
- Time on Houseful89 days
- Property typeSingle family
- Style2 level
- Neighbourhood
- Median school Score
- Mortgage payment
A stunning two-story house in the prestigious Upper Richmond Village, this home is a testament to luxurious living. Boasting 4+2 bedrooms and 3.5 baths, the floor plan includes a 3-car tandem garage, a main floor family room, a formal dining room, a home office, a kitchen, and a mudroom. Luminous windows bathe the interiors in natural light, highlighting the gourmet kitchen complete with built-in appliances, a breakfast bar, and exquisite cabinetry. The family room is an inviting space featuring a double-sided gas fireplace that opens to a covered patio, perfect for entertaining guests or unwinding in peace. Additional features include a convenient mudroom, ample storage, a Butler's pantry, and a master bedroom with a tray ceiling, luxury ensuite, and a custom walk-in closet. The upper level offers three generous bedrooms, a bonus loft area, and a spacious laundry room with plenty of storage. The lower level is a haven for entertainment, boasting an open-concept rec room, a built-in wet bar, a media/theatre room with exceptional recline seating and an impeccable sound system, two additional bedrooms (one currently used as a kid's playroom), and a three-piece bath. Surrounded by cozy trails, nature, and wildlife, this charming community offers a peaceful life. With Sunningdale Golf and Country Club within walking distance and easy access to shopping, restaurants, hospitals, UWO, YMCA, and excellent school districts, this home offers convenience and luxury living. (id:55581)
Home overview
- Cooling Central air conditioning
- Heat type Forced air
- Sewer/ septic Municipal sewage system
- # total stories 2
- Construction materials Wood frame
- # parking spaces 6
- Has garage (y/n) Yes
- # full baths 3
- # half baths 1
- # total bathrooms 4.0
- # of above grade bedrooms 6
- Community features Quiet area
- Subdivision North r
- Lot size (acres) 0.0
- Building size 3150
- Listing # 40754566
- Property sub type Single family residence
- Status Active
- Laundry Measurements not available
Level: 2nd - Full bathroom Measurements not available
Level: 2nd - Primary bedroom 3.962m X 5.283m
Level: 2nd - Bedroom 3.962m X 4.572m
Level: 2nd - Bathroom (# of pieces - 4) Measurements not available
Level: 2nd - Bedroom 3.962m X 3.073m
Level: 2nd - Bedroom 3.353m X 3.023m
Level: 2nd - Recreational room Measurements not available
Level: Basement - Utility Measurements not available
Level: Basement - Bedroom 3.226m X 3.658m
Level: Basement - Bedroom 3.683m X 2.769m
Level: Basement - Bathroom (# of pieces - 3) Measurements not available
Level: Basement - Media room 5.461m X 3.353m
Level: Basement - Office 3.353m X 1.702m
Level: Main - Bathroom (# of pieces - 2) Measurements not available
Level: Main - Mudroom Measurements not available
Level: Main - Kitchen 3.658m X 5.486m
Level: Main - Dining room 3.683m X 3.353m
Level: Main - Family room 5.08m X 4.648m
Level: Main
- Listing source url Https://www.realtor.ca/real-estate/28650774/2719-torrey-pines-way-london
- Listing type identifier Idx

$-3,731
/ Month



