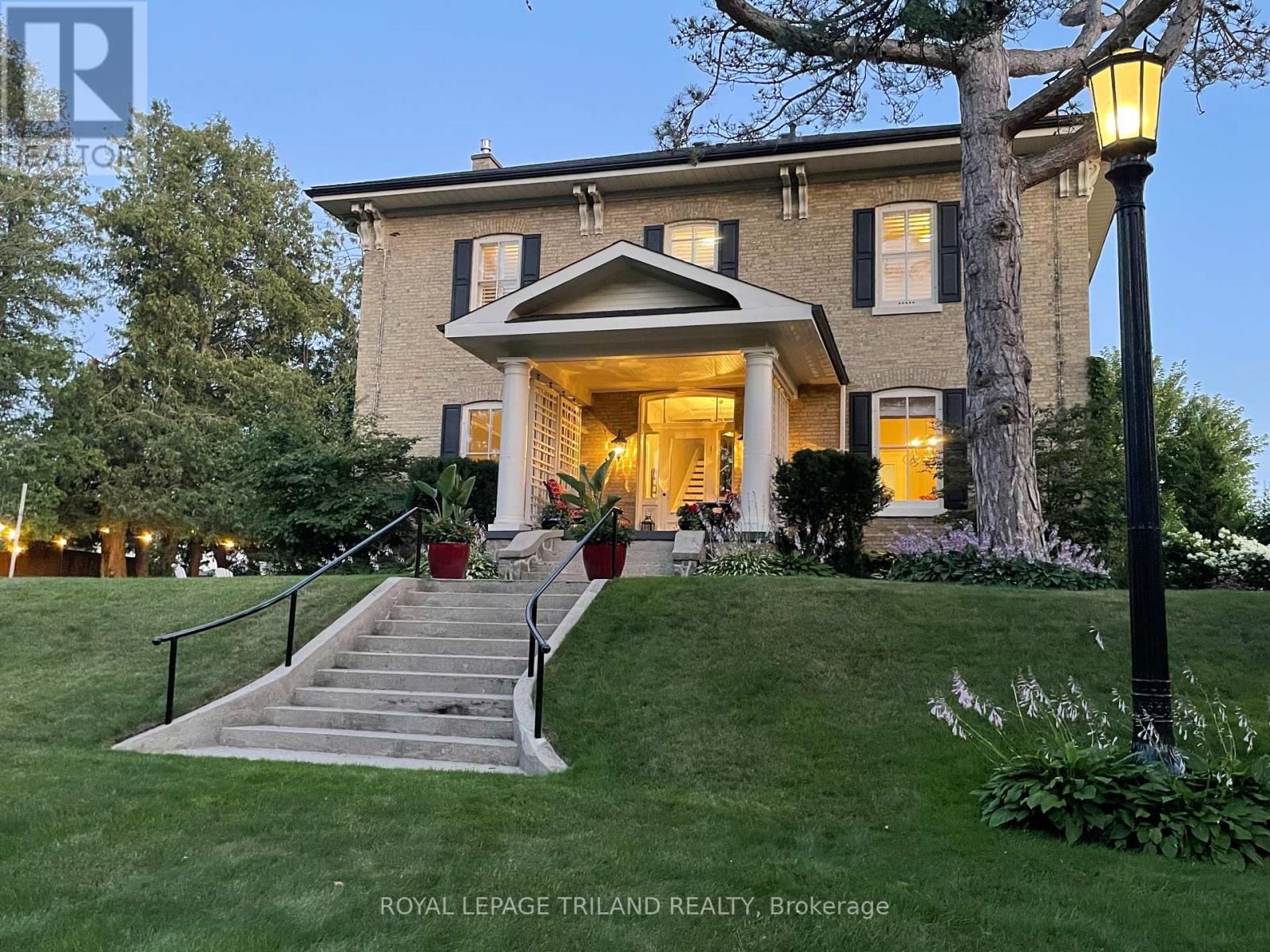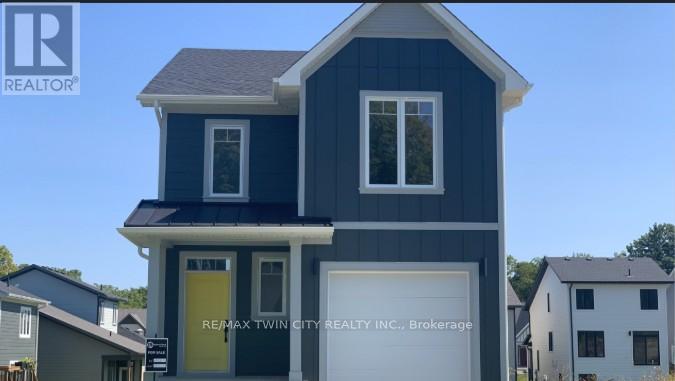
Highlights
Description
- Time on Houseful120 days
- Property typeSingle family
- Neighbourhood
- Median school Score
- Mortgage payment
White's Bridge Estate: Here is a rare opportunity to own a beautiful piece of London's history. Sitting on a rise facing a pond, parkland and the Thames River, this elegant and generously proportioned circa 1871 country home was built by a highly influential family from the early days of London. Inside, this cherished and immaculately cared for heritage home retains many of the original architectural fittings and features which reflect both classical and Italianate influences. Whites Bridge estate has a grand classic centre hall layout and boasts over 3000 square feet of living space, with large principle rooms, 10-11 foot ceilings on both levels, hardwood floors throughout, 4 generous bedrooms, 3 baths, a cooks dream kitchen and all of the modern upgrades you could hope for, including a principle bedroom ensuite with a walk-in closet, a high efficiency dual-zone A/C and a newly constructed over-sized 2 car garage. Outside, a classic front porch overlooks the pristine waterfront setting and large treed lot, to the east is a lovely side dining patio, and off the back is an informal porch for barbequing and entertaining. While benefiting from this country-like setting, property owners of 2770 Sheffield Place retain convenient city access to world class health care, shopping, restaurants, cultural amenities, parks and pathways. For regular commuters, its only 7 minutes to the 401.Inside and out, this home is a must-see gem for anyone interested in historical classics with all of the modern amenities, comforts and conveniences of today. (id:55581)
Home overview
- Cooling Central air conditioning
- Heat source Natural gas
- Heat type Radiant heat
- Sewer/ septic Sanitary sewer
- # total stories 2
- # parking spaces 6
- Has garage (y/n) Yes
- # full baths 3
- # half baths 1
- # total bathrooms 4.0
- # of above grade bedrooms 4
- Has fireplace (y/n) Yes
- Subdivision South u
- View River view, valley view, direct water view
- Water body name Thames river
- Lot desc Landscaped
- Lot size (acres) 0.0
- Listing # X12133438
- Property sub type Single family residence
- Status Active
- Primary bedroom 4.76m X 4.47m
Level: 2nd - Bedroom 3.5m X 3.59m
Level: 2nd - Office 4.52m X 3.35m
Level: 2nd - Bedroom 4.36m X 4.52m
Level: 2nd - Workshop 4.59m X 6.78m
Level: Lower - Laundry 2.92m X 2m
Level: Lower - Foyer 3.09m X 8.6m
Level: Main - Living room 4.67m X 9.39m
Level: Main - Mudroom 4m X 2.86m
Level: Main - Kitchen 4.62m X 5.18m
Level: Main - Dining room 4.66m X 4.14m
Level: Main - Family room 3.85m X 5.94m
Level: Main
- Listing source url Https://www.realtor.ca/real-estate/28280212/2770-sheffield-place-london-south-south-u-south-u
- Listing type identifier Idx

$-4,531
/ Month












