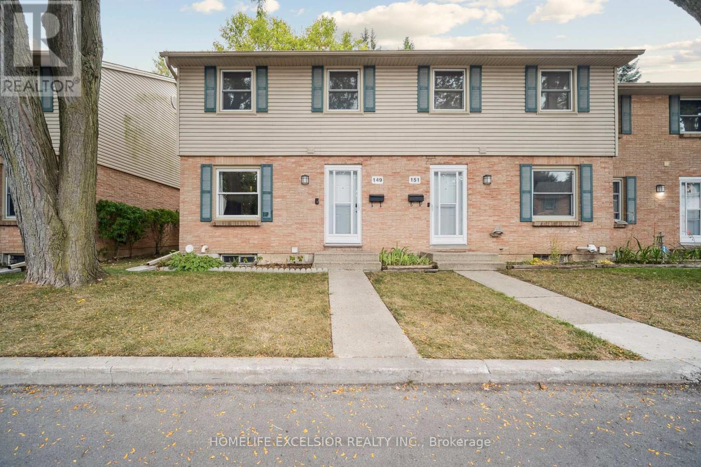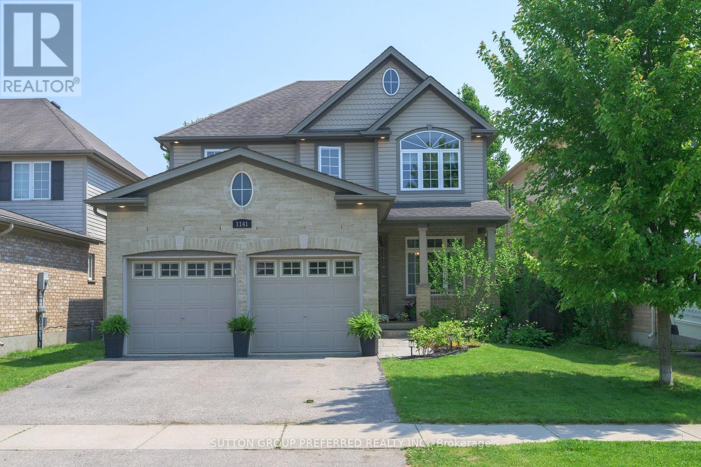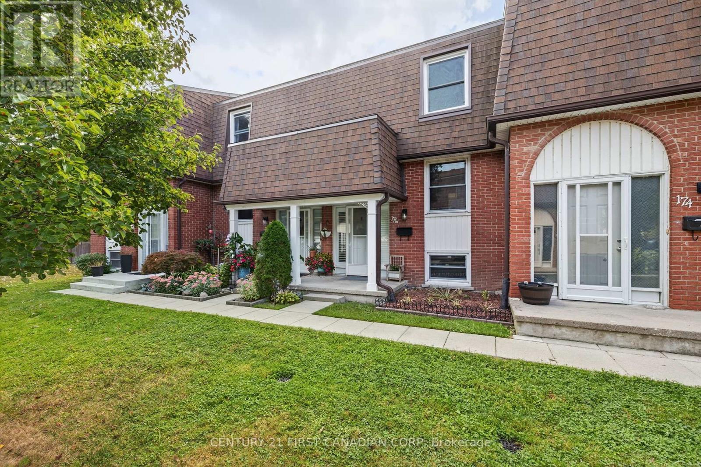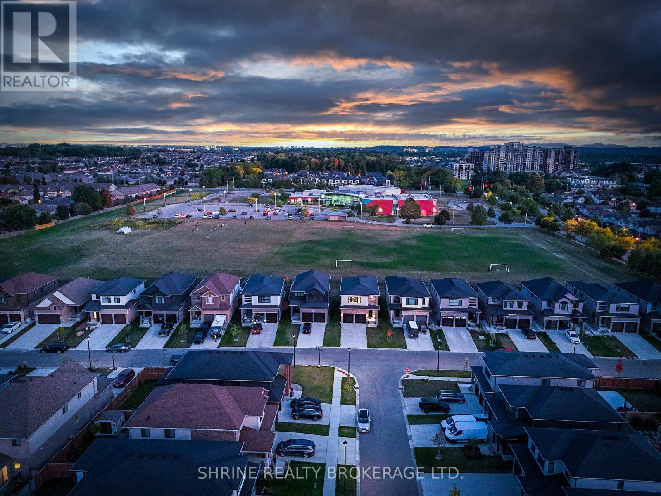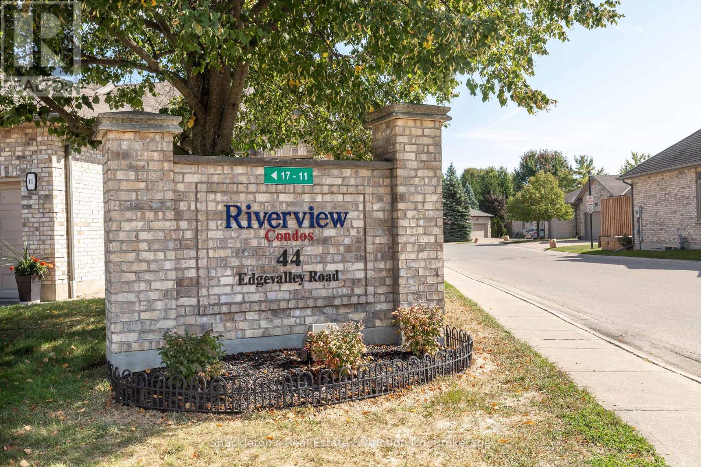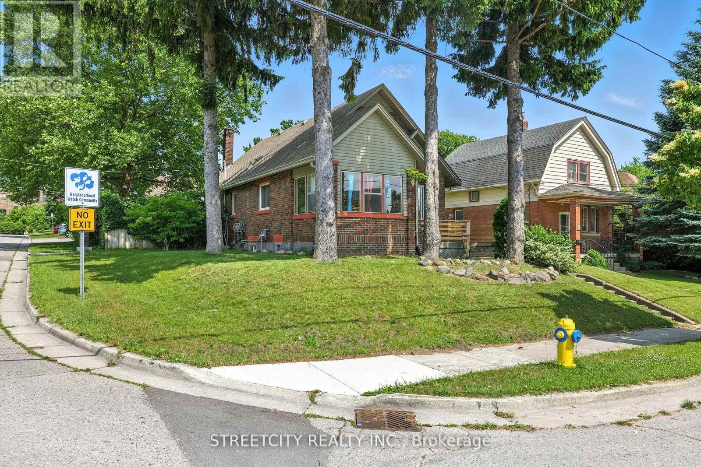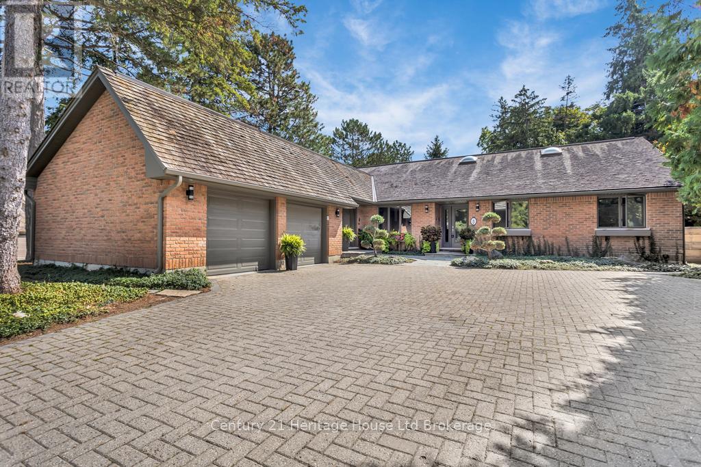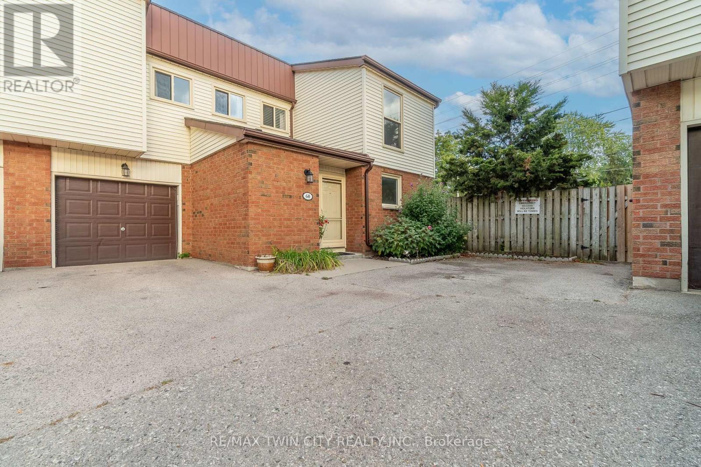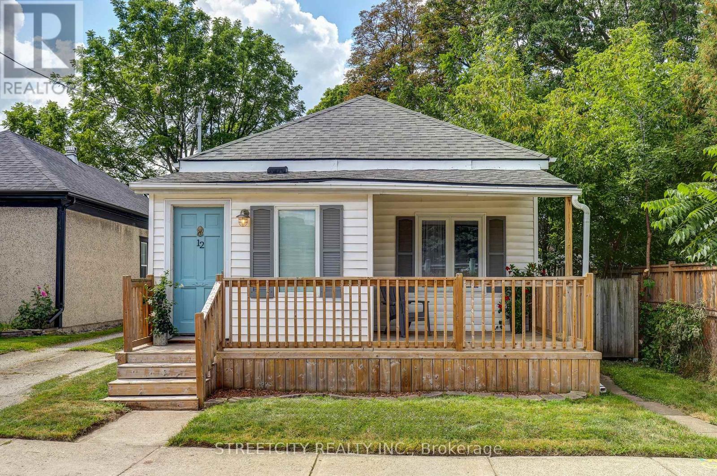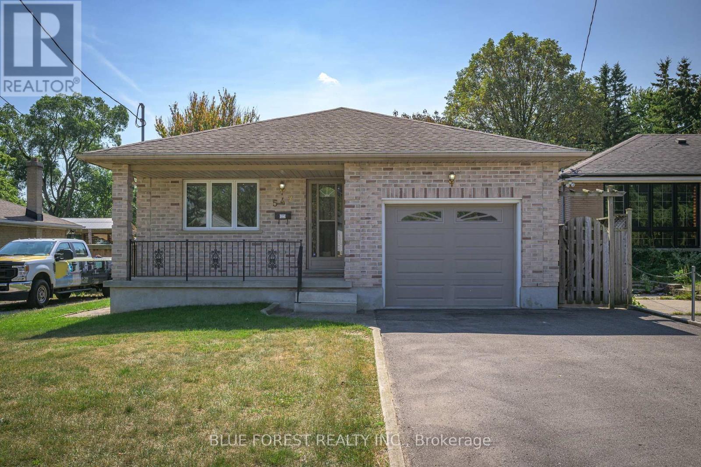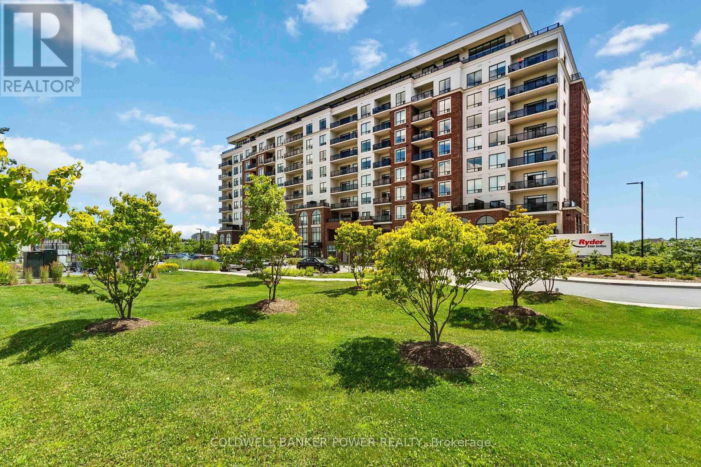- Houseful
- ON
- London
- Huron Heights
- 28 1290 Bentley Dr
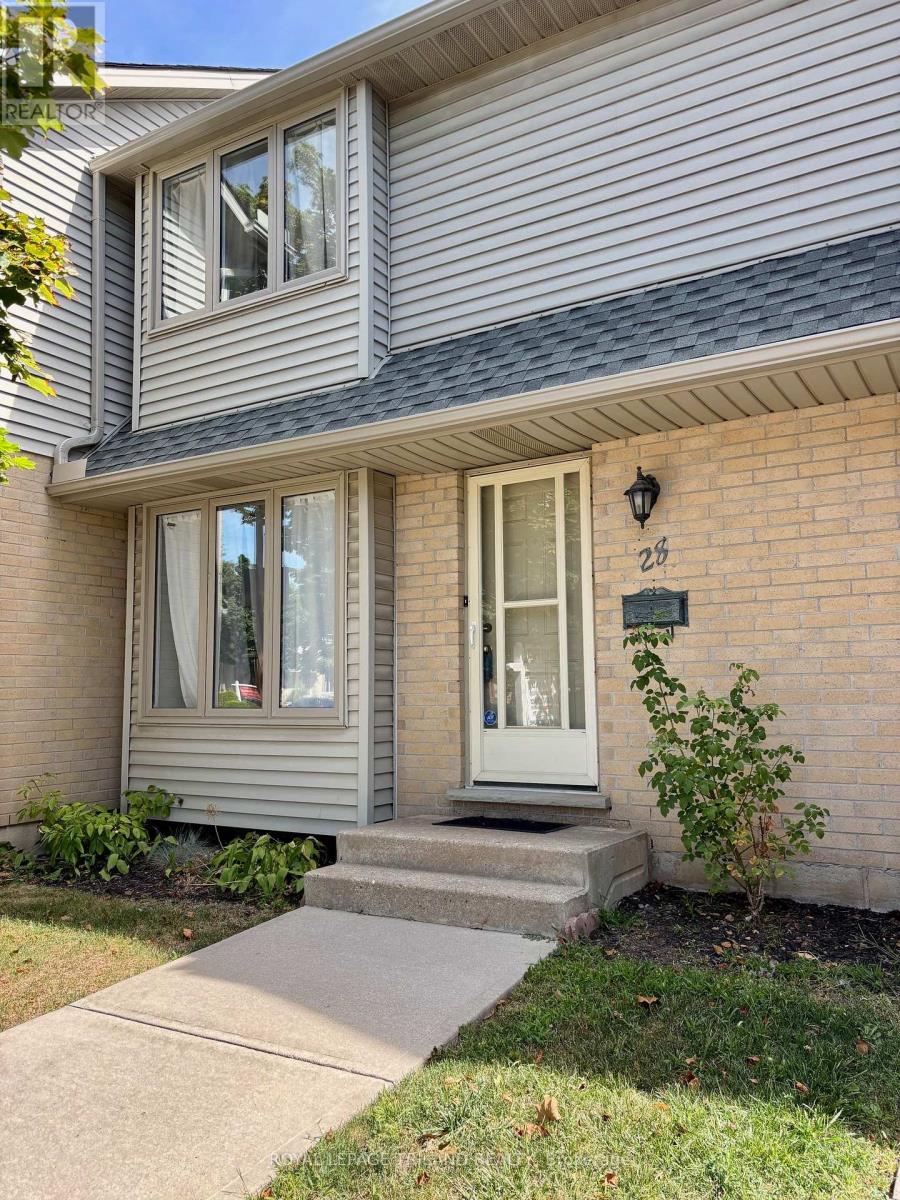
Highlights
Description
- Time on Houseful95 days
- Property typeSingle family
- Neighbourhood
- Median school Score
- Mortgage payment
Bentley Estates in North East London. Close to many amenities and Fanshawe College, this well managed, quiet complex allows simple, convenient living with well manicured grounds and 2 designated parking spots right at your front door. Immediate possession available. Walk into this freshly renovated home, complete with fresh paint, flooring, updated Kitchen and Baths. Main Floor has a large open concept of Living and dining areas with kitchen off the dining area, complete with access to a quaint patio for you to enjoy with newer Privacy fencing. There is a convenient 2 piece Bath on the main level. Upstairs has 3 good sized bedrooms and is very bright. Primary complete with a walk in closet and is at the front of the home while a 4 piece bath separates the 2 remaining bedrooms along the hall way. Basement level includes Washer and Dryer and a bonus, finished Family room with a wood burning Fireplace and Window for natural light. Newer roof completed in 2018. Investment opportunity awaits you. (id:63267)
Home overview
- Heat source Electric
- Heat type Baseboard heaters
- # total stories 2
- # parking spaces 2
- # full baths 1
- # half baths 1
- # total bathrooms 2.0
- # of above grade bedrooms 3
- Has fireplace (y/n) Yes
- Community features Pet restrictions, community centre
- Subdivision East d
- Lot size (acres) 0.0
- Listing # X12219534
- Property sub type Single family residence
- Status Active
- 3rd bedroom 3.66m X 2.44m
Level: 2nd - Primary bedroom 4.11m X 4.06m
Level: 2nd - 2nd bedroom 4.04m X 2.54m
Level: 2nd - Family room 5m X 4.57m
Level: Basement - Kitchen 3.4m X 2.44m
Level: Main - Living room 6.45m X 4.06m
Level: Main - Dining room 3.51m X 2.57m
Level: Main
- Listing source url Https://www.realtor.ca/real-estate/28466109/28-1290-bentley-drive-london-east-east-d-east-d
- Listing type identifier Idx

$-590
/ Month

