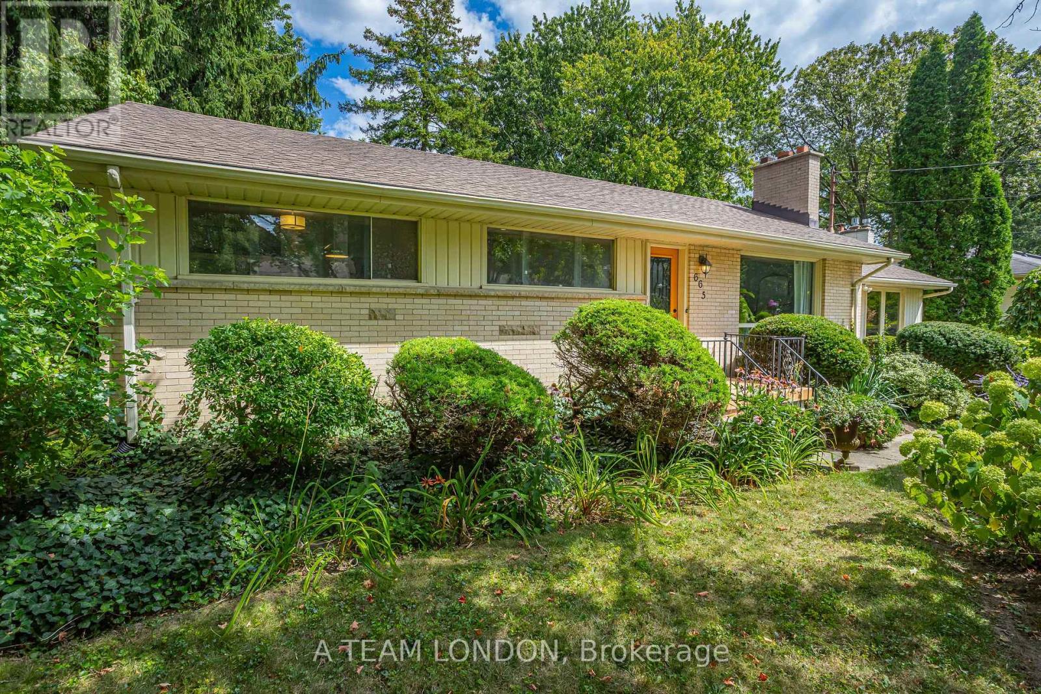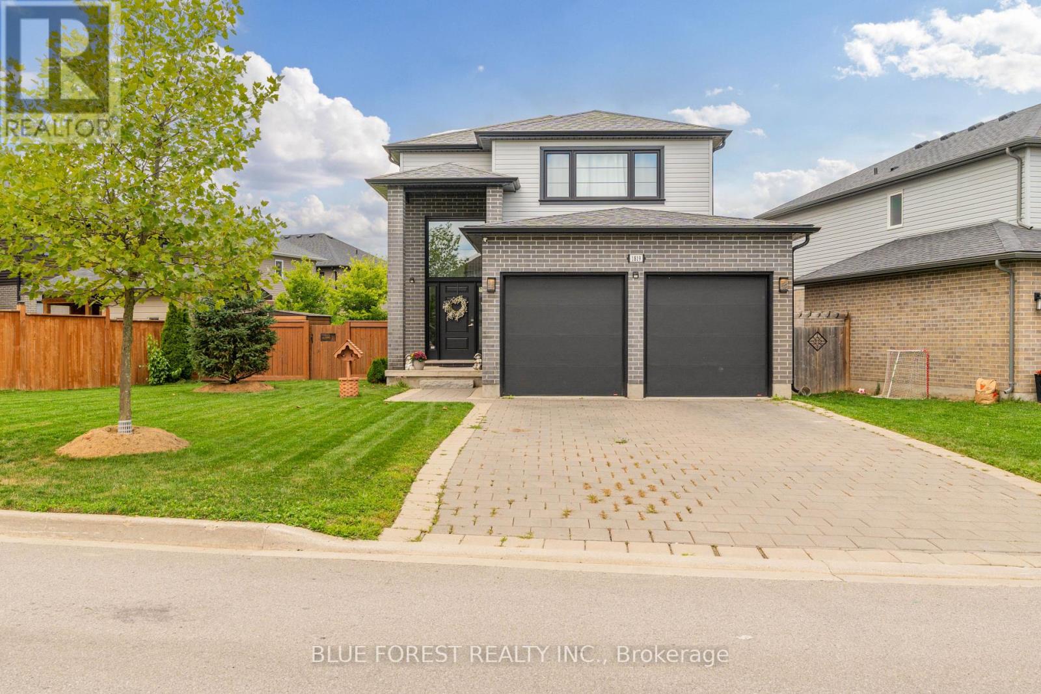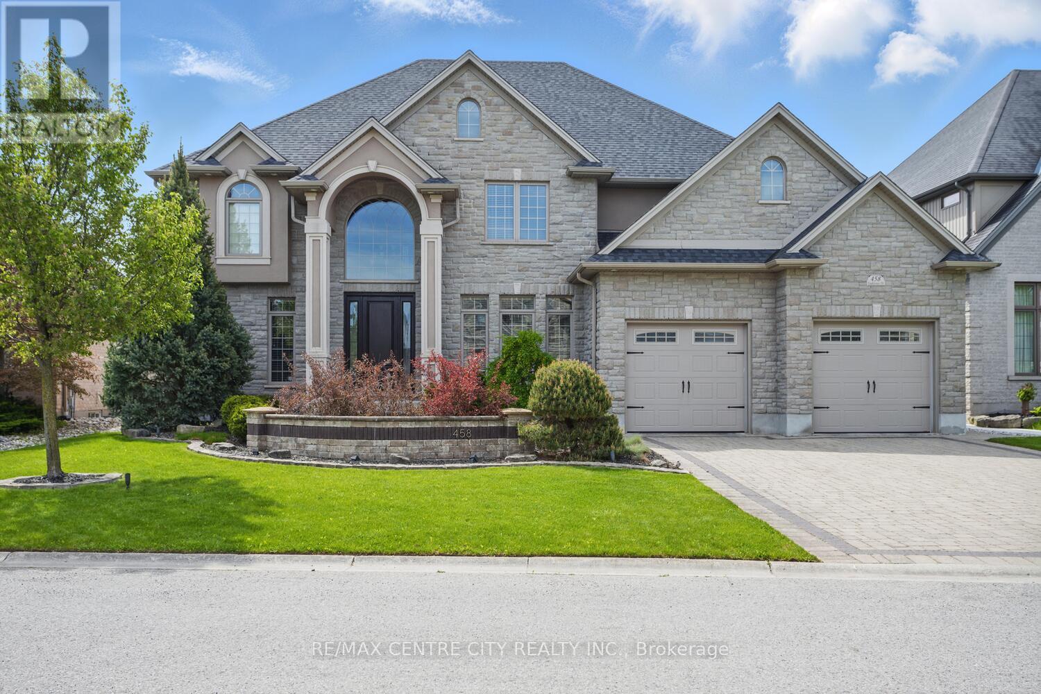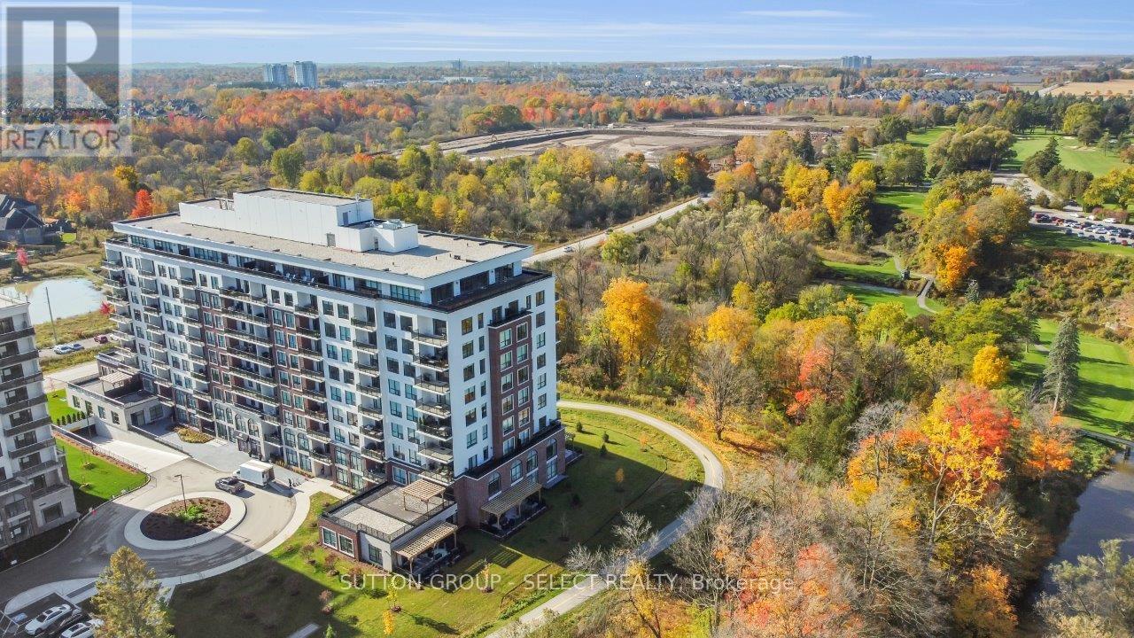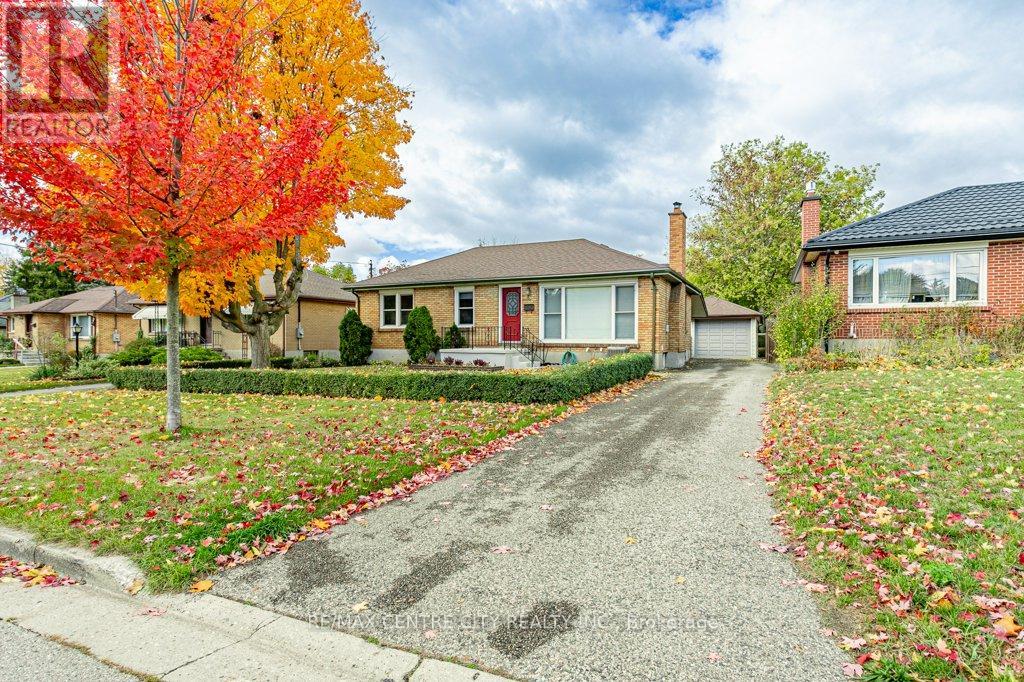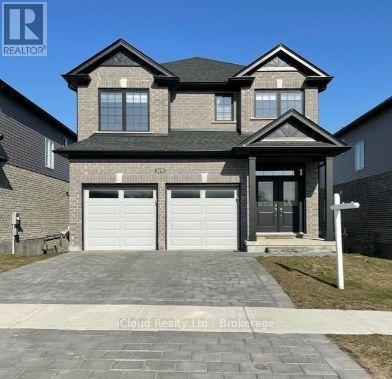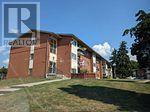- Houseful
- ON
- London
- Huron Heights
- 28 Hawkesbury Ave
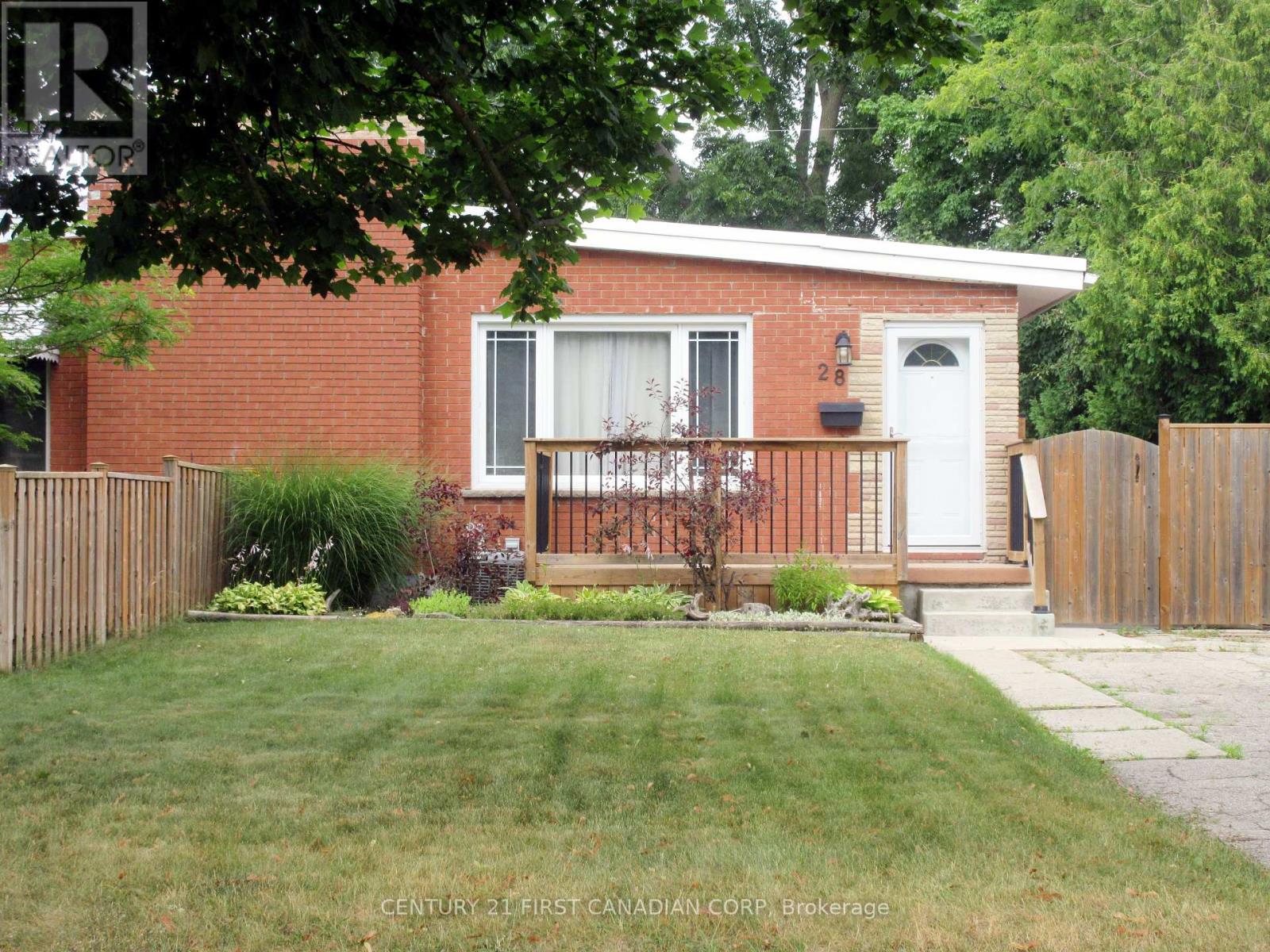
Highlights
Description
- Time on Houseful91 days
- Property typeSingle family
- StyleBungalow
- Neighbourhood
- Median school Score
- Mortgage payment
This lovingly maintained Semi-detached Bungalow, located in desirable Huron Heights is larger than it looks! Why Rent when you can build Equity and own a 3 Bedroom, 2 Bathroom, move-in ready family home tucked into a mature, tree-lined neighbourhood with privacy, and plenty of updates. Notable updates include: Furnace, Central Air & Water Heater (2018), Kitchen (2020), Main Bathroom Floor & Vanity (2020) & new Bathtub/Shower Tile (2021), Vinyl Plank Flooring in Living Room, Dining Room, Hallway and down the stairs to the Basement (2021), Stamped Concrete Patio & Front Porch Steps (2021), and Bedroom Flooring (2025). The Basement is partially finished with a Rec Room, 3-Piece Bathroom, Laundry Room, Furnace Room with a Workbench, and an unfinished open area ready for your ideas. The spacious Backyard is fully fenced to keep your children and/or pets safe, and has a back and side Patio ready for entertaining. There are also a couple of raised gardens if you want to plant a few vegetables. This property is conveniently located in a family-friendly neighbourhood close to parks, schools, and local shopping, with quick access to public transit and major routes. Don't miss this Fantastic Opportunity! Book your private showing today! (id:63267)
Home overview
- Cooling Central air conditioning
- Heat source Natural gas
- Heat type Forced air
- Sewer/ septic Sanitary sewer
- # total stories 1
- Fencing Fully fenced, fenced yard
- # parking spaces 2
- # full baths 2
- # total bathrooms 2.0
- # of above grade bedrooms 3
- Has fireplace (y/n) Yes
- Community features Community centre
- Subdivision East d
- Lot desc Landscaped
- Lot size (acres) 0.0
- Listing # X12301830
- Property sub type Single family residence
- Status Active
- Bathroom 1.56m X 1.55m
Level: Basement - Laundry 2.45m X 1.55m
Level: Basement - Other 4.57m X 3.68m
Level: Basement - Recreational room / games room 6.41m X 5.8m
Level: Basement - Living room 5.5m X 3.06m
Level: Main - Bathroom 1.83m X 1.54m
Level: Main - 2nd bedroom 3.39m X 2.75m
Level: Main - 3rd bedroom 2.76m X 2.44m
Level: Main - Primary bedroom 3.38m X 2.46m
Level: Main - Kitchen 3.67m X 2.76m
Level: Main - Dining room 3.38m X 2.77m
Level: Main
- Listing source url Https://www.realtor.ca/real-estate/28641827/28-hawkesbury-avenue-london-east-east-d-east-d
- Listing type identifier Idx

$-1,266
/ Month

