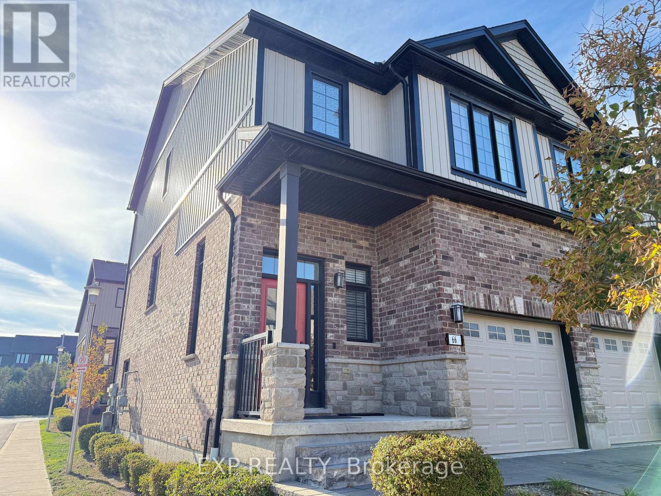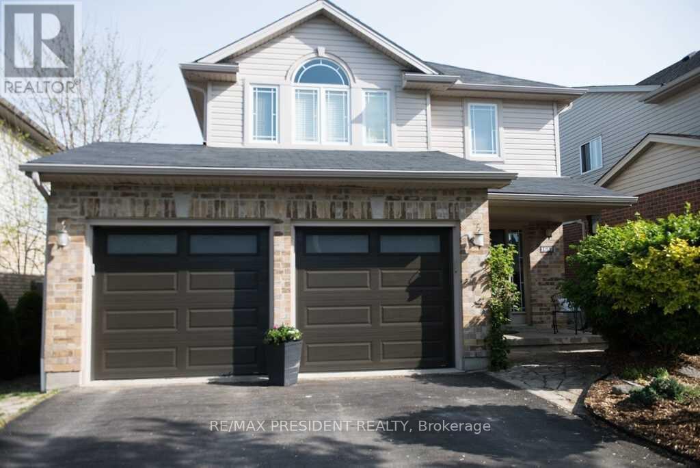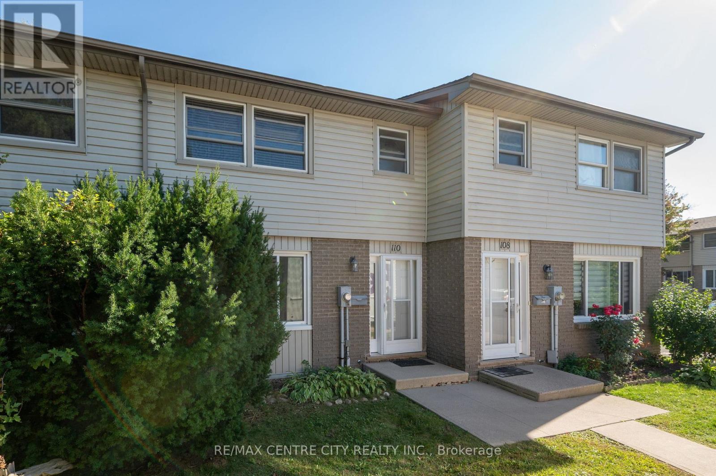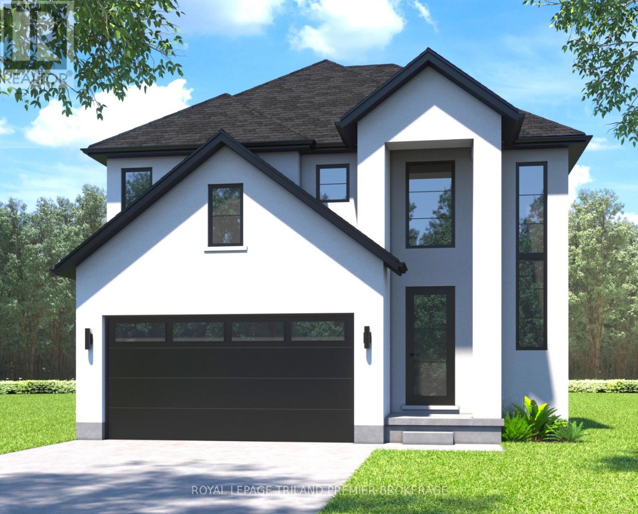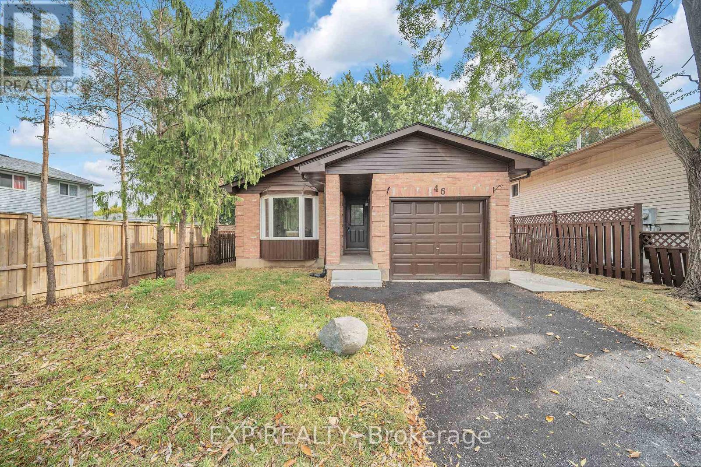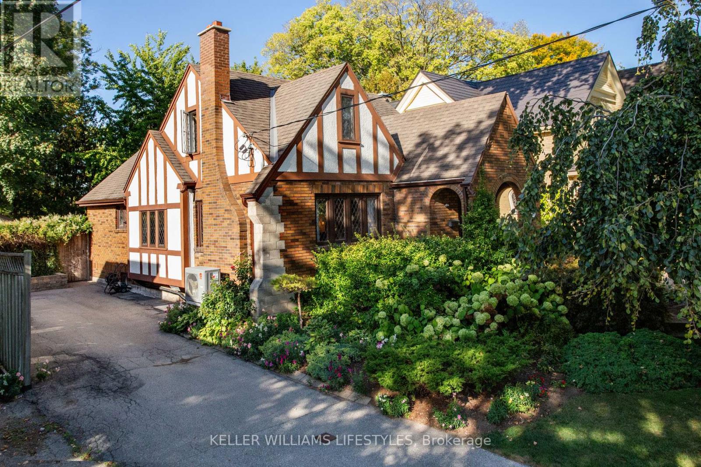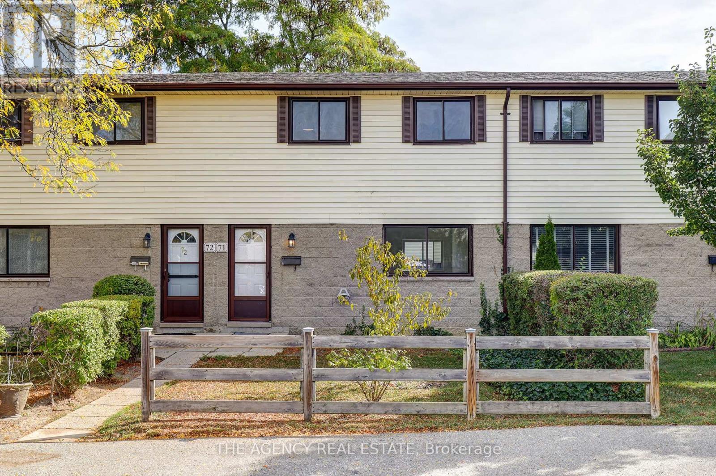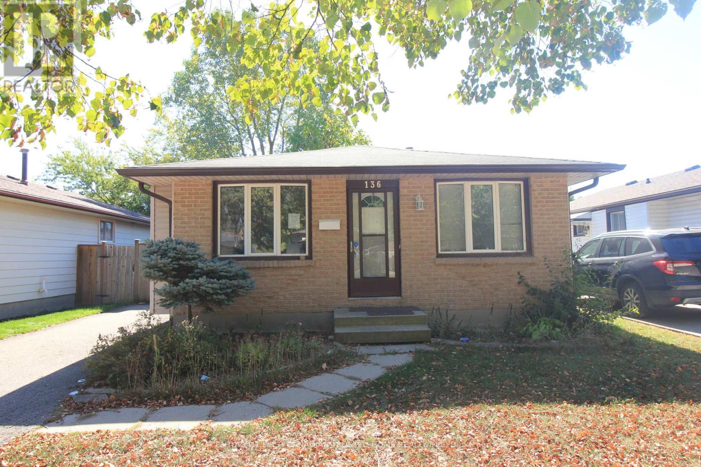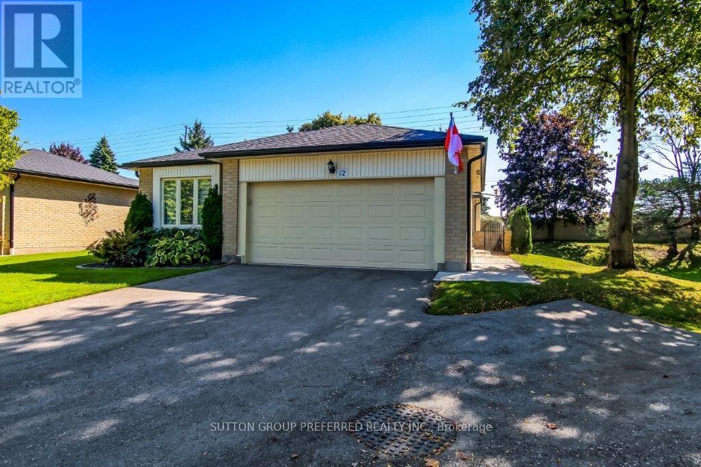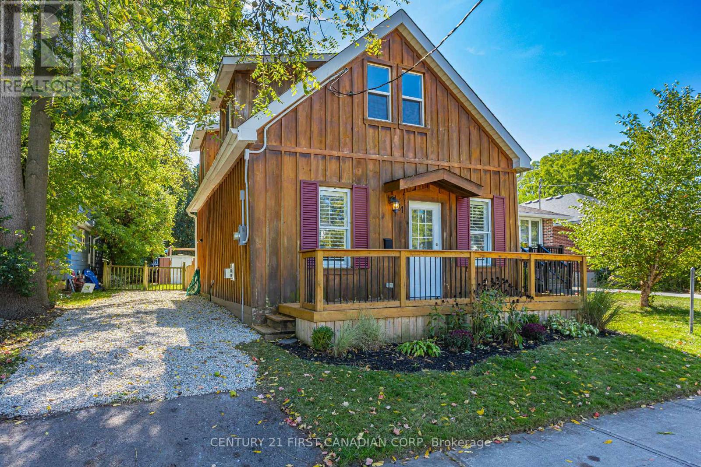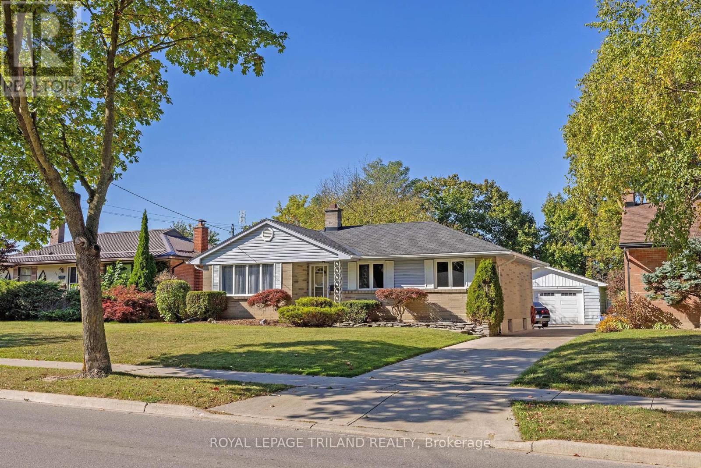- Houseful
- ON
- London
- Stoney Creek
- 28 Mctaggart Cres
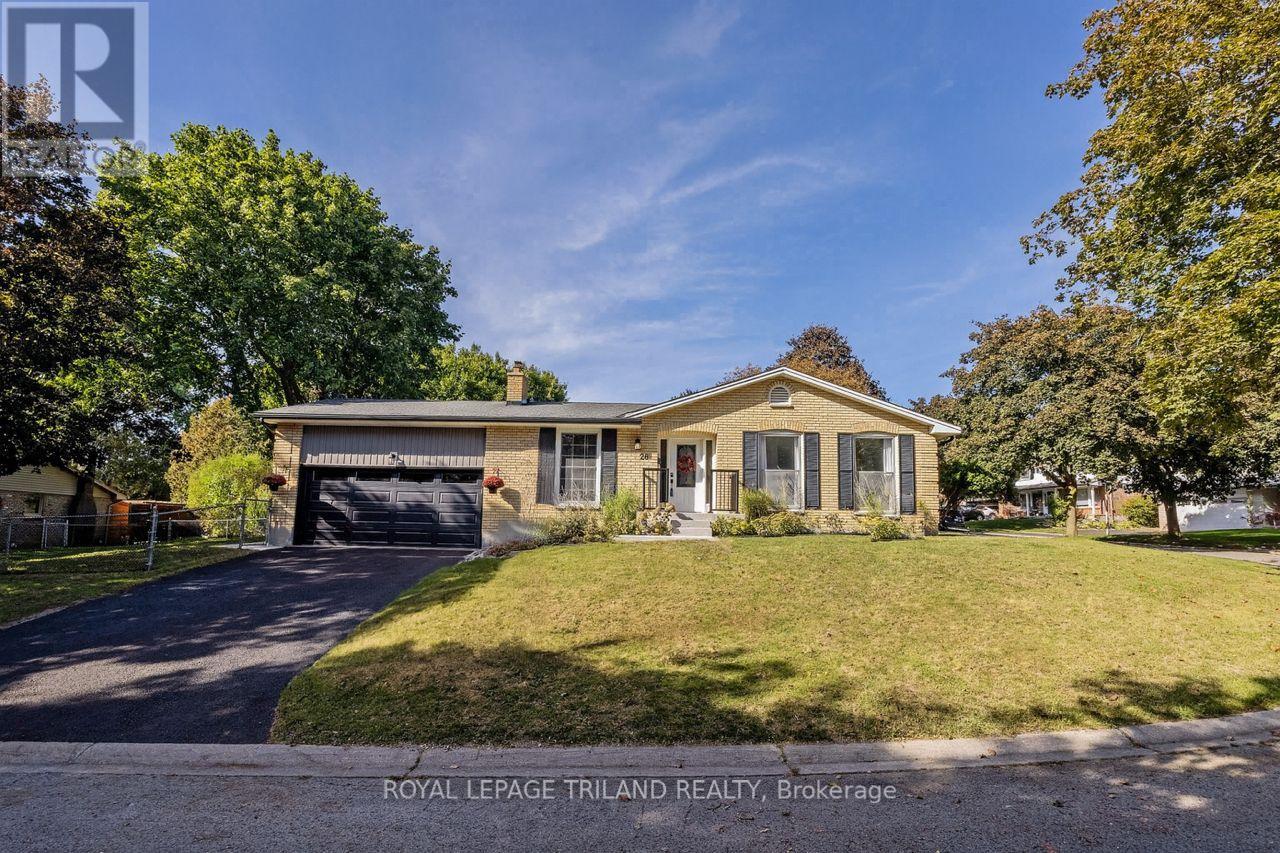
Highlights
Description
- Time on Housefulnew 43 hours
- Property typeSingle family
- StyleBungalow
- Neighbourhood
- Median school Score
- Mortgage payment
This house has it all! Way bigger than it appears. Fantastic N - Stoney Creek location. A rare find with a three bedroom, three bath yellow brick bungalow. You will be impressed from the curb and throughout. Private foyer. Separate great room with wood floor and wood fireplace. Living room is cozy with electric fireplace, potlights and lots of natural light. Dining room is spacious with wood floor. Updated gourmet kitchen with flooring (2025), quartz countertop, and appliances less than a year old. Updated four piece bath on main with ceramic tile. Primary has wood floors with an ensuite. Two additional bedrooms with wood floors. Wood stairs down to lower. Family room with electric fireplace. Two dens have been used as bedrooms with wood flooring. Third full three piece bath on lower. Laundry in not finished with storage space. The backyard is spacious and has a pergola and deck (2021). Concrete front porch, black railway and walkway all the way around the house (2025). EV power in garage. Double car garage. (id:63267)
Home overview
- Cooling Central air conditioning
- Heat source Natural gas
- Heat type Forced air
- Sewer/ septic Sanitary sewer
- # total stories 1
- # parking spaces 4
- Has garage (y/n) Yes
- # full baths 3
- # total bathrooms 3.0
- # of above grade bedrooms 5
- Has fireplace (y/n) Yes
- Subdivision North c
- Lot desc Landscaped
- Lot size (acres) 0.0
- Listing # X12440170
- Property sub type Single family residence
- Status Active
- Other 7.6m X 4.12m
Level: Basement - Bathroom 2.07m X 2.31m
Level: Basement - Bedroom 4.5m X 3.37m
Level: Basement - Bedroom 3.77m X 4.03m
Level: Basement - Recreational room / games room 9.71m X 5.09m
Level: Basement - Dining room 3.26m X 4.05m
Level: Main - Foyer 3.13m X 1.79m
Level: Main - Bathroom 2.27m X 2.16m
Level: Main - Family room 4.38m X 4.15m
Level: Main - Bedroom 3.93m X 3.02m
Level: Main - Living room 3.6m X 5.29m
Level: Main - Bedroom 2.72m X 3.02m
Level: Main - Kitchen 2.88m X 3.77m
Level: Main - Bathroom 2.27m X 1.86m
Level: Main - Primary bedroom 3.65m X 4.15m
Level: Main
- Listing source url Https://www.realtor.ca/real-estate/28941260/28-mctaggart-crescent-london-north-north-c-north-c
- Listing type identifier Idx

$-1,931
/ Month

