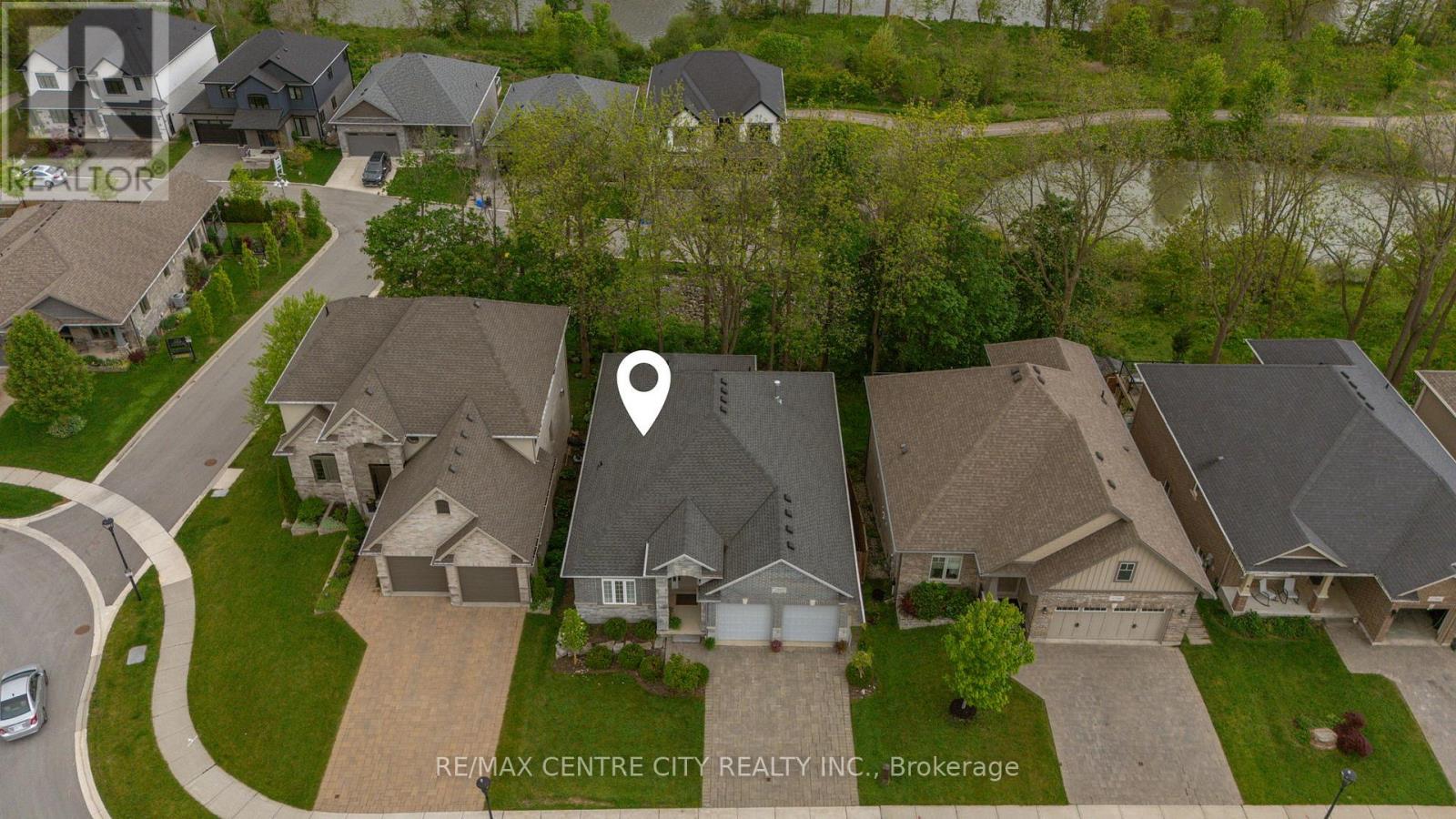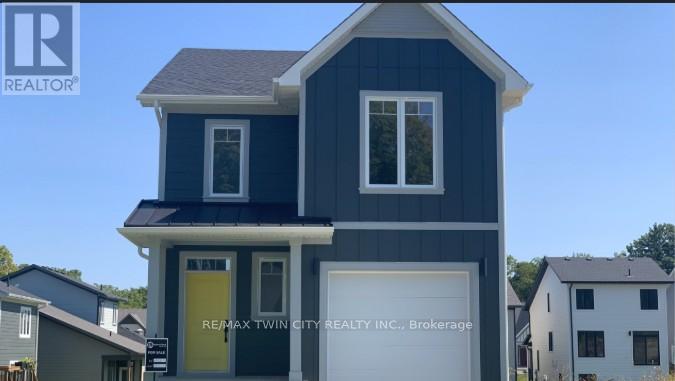
Highlights
Description
- Time on Houseful46 days
- Property typeSingle family
- StyleBungalow
- Neighbourhood
- Median school Score
- Mortgage payment
Welcome to 2800 Sheffield Place, a beautifully crafted, custom-built bungalow offering stunning views of the Thames River and just steps from scenic walking and biking trails. Step into the spacious foyer and be immediately impressed by the open-concept layout, thoughtfully designed for both everyday comfort and elegant entertaining. The living room features rich hardwood flooring, a cozy gas fireplace flanked by custom-built-in shelving, and California shutters throughout the home for a refined touch. The kitchen is a chef's dream, boasting granite countertops, an oversized pantry, and direct access to a covered deck overlooking the professionally landscaped, fully fenced backyard perfect for relaxing or hosting guests. The main level also includes a convenient laundry room, a mudroom with garage access, and two spacious bedrooms. The primary suite offers a 4-piece ensuite (with plumbing in place for a tub), along with dual walk-in closets for ample storage. A second full bathroom completes this level. Downstairs, the fully finished walk-out basement adds incredible flexibility with in-law suite potential. You'll find a generous open-concept recreation room with another kitchen, terrace doors leading to a private patio, a large bedroom with a full-sized window, a 4-piece bathroom, and a substantial storage area. This home is ideal for those seeking tranquility, space to entertain, and a strong connection to nature, all while being just minutes from local amenities and with easy access to Hwy 401. Don't miss this rare opportunity! (id:63267)
Home overview
- Cooling Central air conditioning, air exchanger
- Heat source Natural gas
- Heat type Forced air
- Sewer/ septic Sanitary sewer
- # total stories 1
- # parking spaces 4
- Has garage (y/n) Yes
- # full baths 3
- # total bathrooms 3.0
- # of above grade bedrooms 3
- Flooring Hardwood
- Has fireplace (y/n) Yes
- Community features School bus
- Subdivision South u
- Directions 2145409
- Lot desc Landscaped
- Lot size (acres) 0.0
- Listing # X12296976
- Property sub type Single family residence
- Status Active
- Kitchen 3.56m X 3.56m
Level: Lower - Utility 3.76m X 8m
Level: Lower - Other 3.25m X 4.55m
Level: Lower - 3rd bedroom 3.76m X 6.45m
Level: Lower - Bathroom 3.76m X 1.55m
Level: Lower - Family room 7.37m X 9.53m
Level: Lower - Pantry 2.87m X 2.49m
Level: Main - Bathroom 4.11m X 3.05m
Level: Main - Dining room 3.89m X 2.49m
Level: Main - Kitchen 3.89m X 3.99m
Level: Main - Foyer 2.34m X 3.28m
Level: Main - Laundry 2.84m X 1.65m
Level: Main - Other 1.14m X 1.19m
Level: Main - Primary bedroom 4.11m X 4.24m
Level: Main - Bathroom 2.87m X 1.7m
Level: Main - Mudroom 2.72m X 2.24m
Level: Main - Great room 5.61m X 7.14m
Level: Main - 2nd bedroom 3.33m X 3.38m
Level: Main
- Listing source url Https://www.realtor.ca/real-estate/28631460/2800-sheffield-place-london-south-south-u-south-u
- Listing type identifier Idx

$-2,533
/ Month












