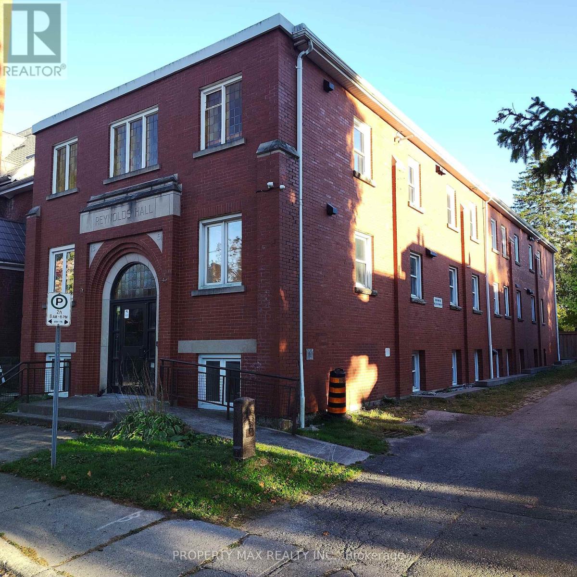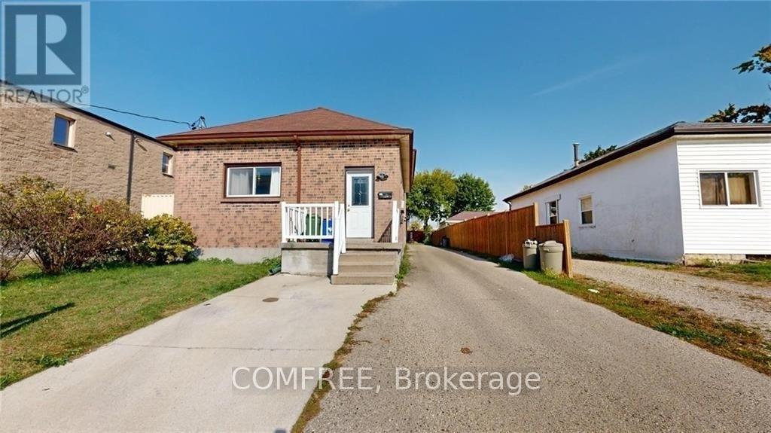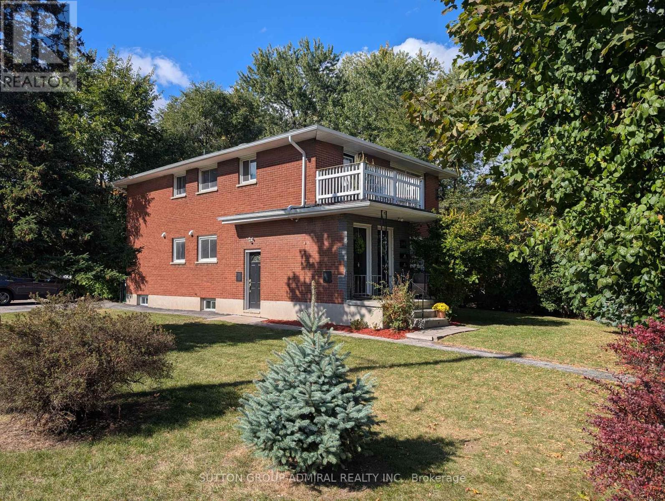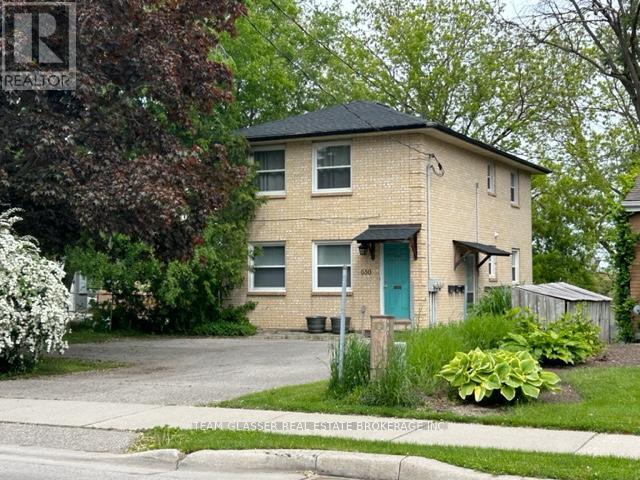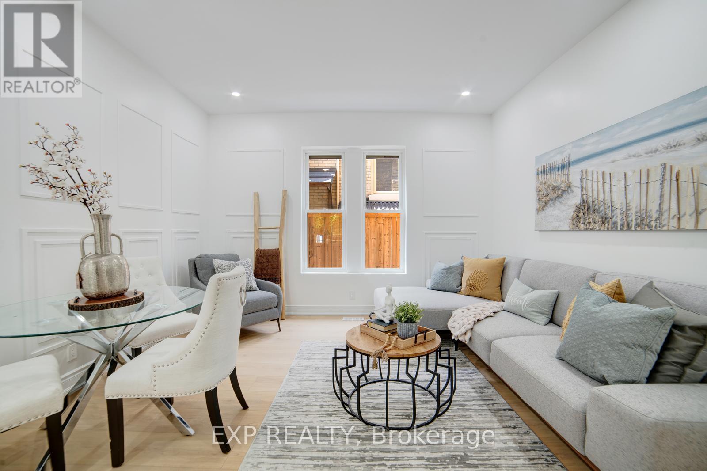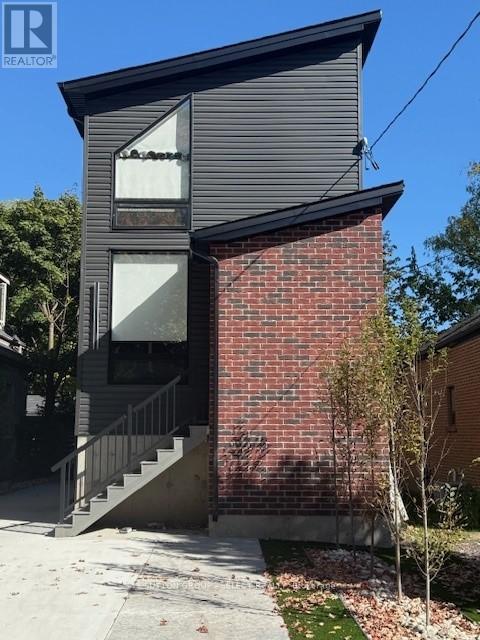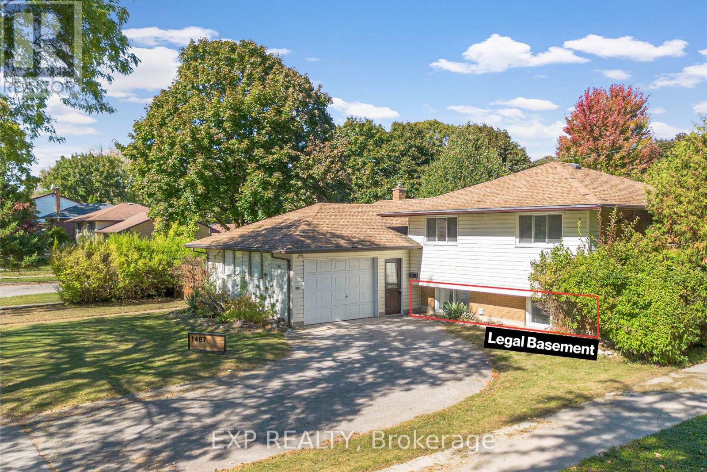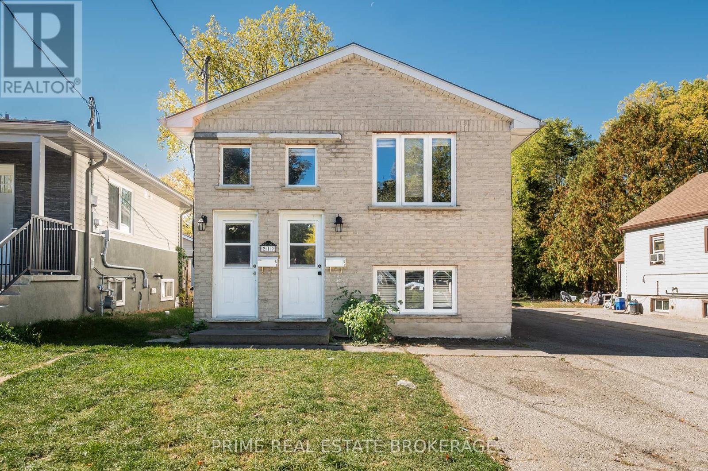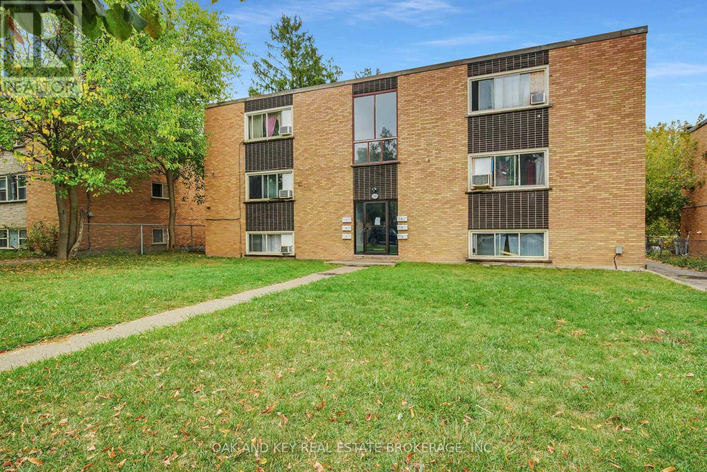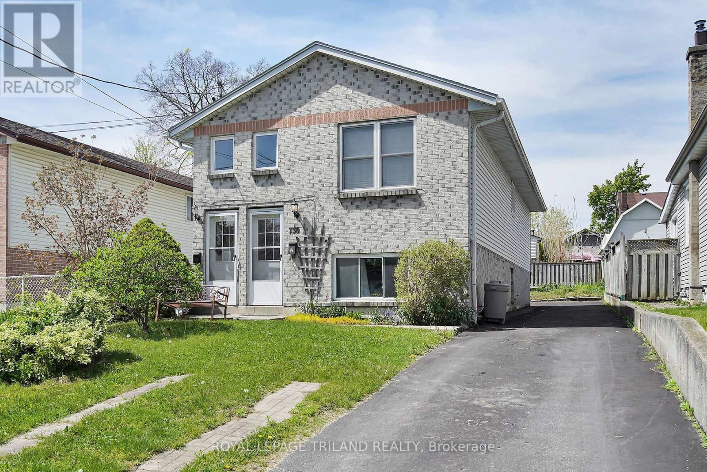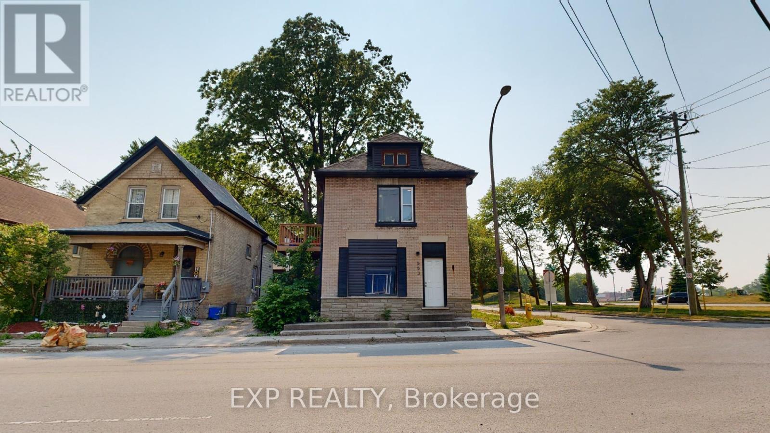- Houseful
- ON
- London
- Hamilton Road
- 281 Egerton St
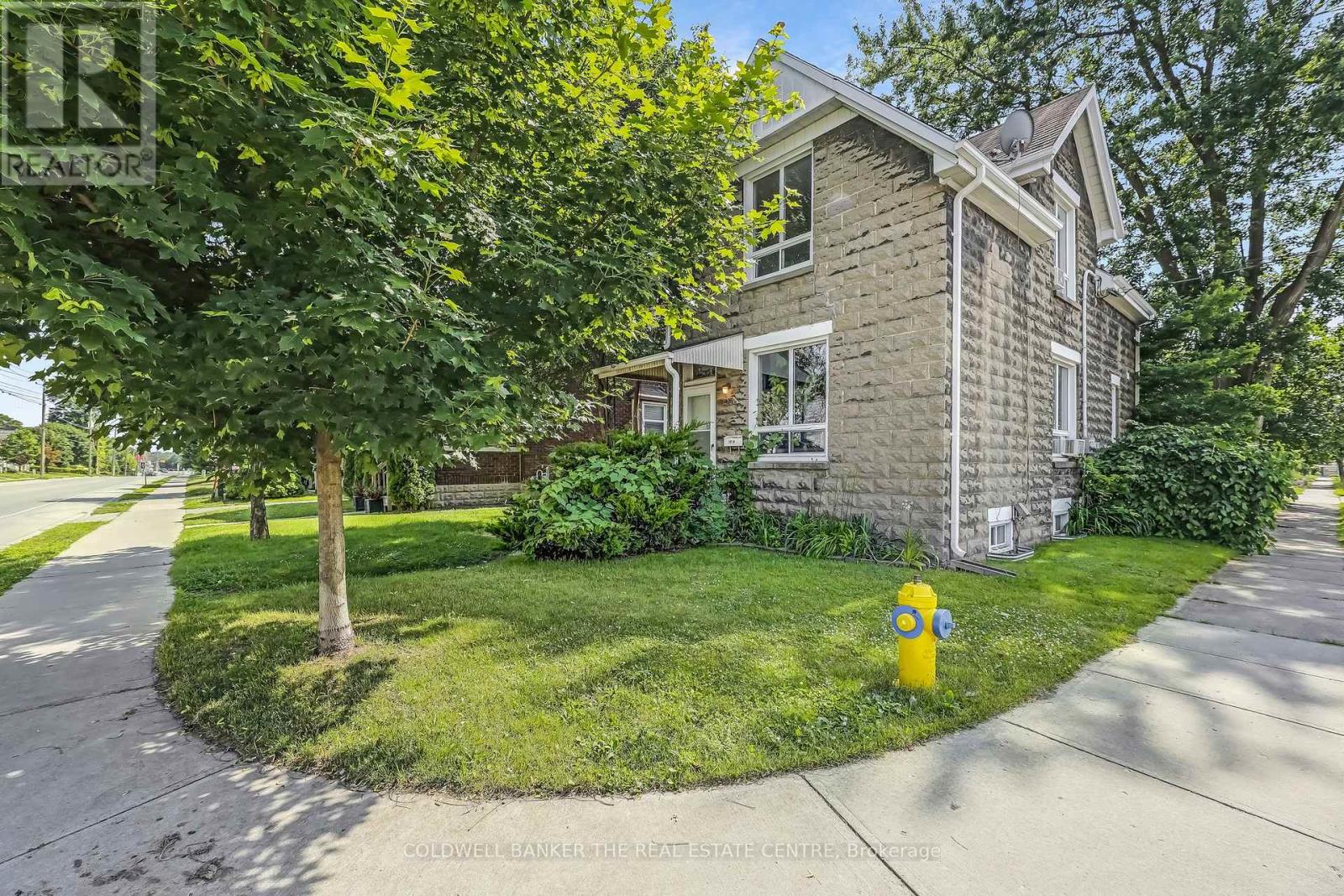
Highlights
Description
- Time on Housefulnew 3 days
- Property typeMulti-family
- Neighbourhood
- Median school Score
- Mortgage payment
Fantastic investment opportunity with strong in-place cash flow and great tenants already secured. This up/down duplex is well-maintained and priced to reflect an attractive cap rate, making it a smart choice for investors seeking a turnkey addition to their portfolio. Formerly a triplex, the property is currently configured as two separate units with private entrances, separate hydro meters, shared laundry, and dedicated outdoor storage for each apartment. The main floor unit offers 9 ceilings, stainless steel appliances, and additional finished space in the basement including a rec room and denideal for tenant retention and rental value. The upper 1-bedroom unit is bright and welcoming, with solid income in place. Outside, theres parking for up to six vehicles and open space with potential to build a garage, offering further long-term value. Whether you're looking to grow your portfolio or enter the market with a reliable asset, this property delivers on both stability and upside. (id:63267)
Home overview
- Heat source Natural gas
- Heat type Forced air
- Sewer/ septic Sanitary sewer
- # total stories 2
- Fencing Fenced yard
- # parking spaces 6
- # full baths 2
- # total bathrooms 2.0
- # of above grade bedrooms 4
- Subdivision East l
- Lot size (acres) 0.0
- Listing # X12243385
- Property sub type Multi-family
- Status Active
- Living room 5.05m X 2.95m
Level: 2nd - Bedroom 3.89m X 3.2m
Level: 2nd - Bedroom 2.95m X 3.38m
Level: 2nd - Kitchen 2.54m X 2.26m
Level: 2nd - Utility 4.06m X 3.53m
Level: Basement - Bedroom 2.9m X 3.28m
Level: Basement - Laundry 3.45m X 3.28m
Level: Basement - Bedroom 4.2m X 3.33m
Level: Main - Kitchen 4.44m X 3.15m
Level: Main - Living room 3.99m X 6.3m
Level: Main
- Listing source url Https://www.realtor.ca/real-estate/28516826/281-egerton-street-london-east-east-l-east-l
- Listing type identifier Idx

$-1,197
/ Month

