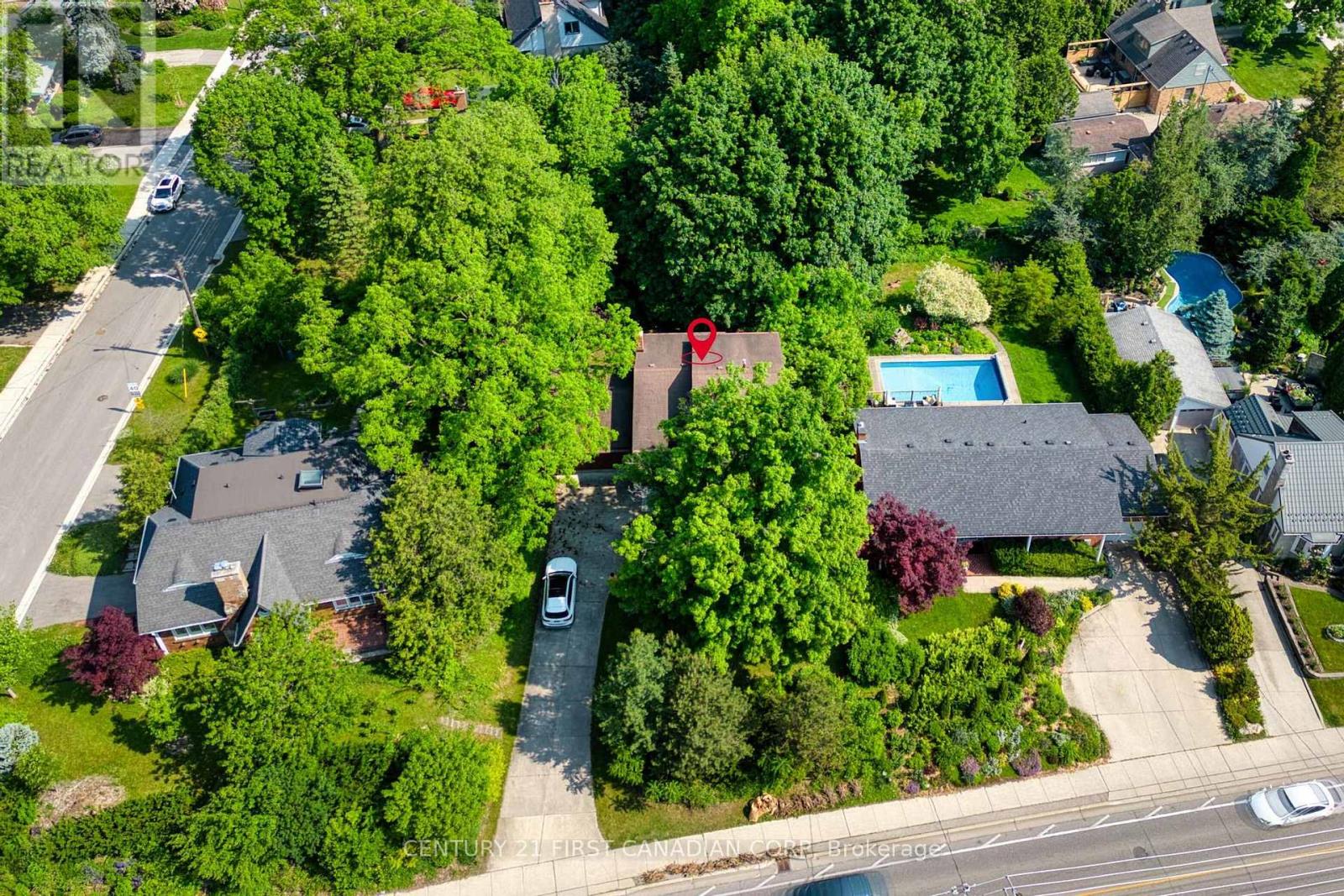- Houseful
- ON
- London
- West London
- 285 Riverside Dr

Highlights
Description
- Time on Houseful77 days
- Property typeSingle family
- Neighbourhood
- Median school Score
- Mortgage payment
WOW! All brick home on a mature private treed lot! This house features open concept dining room and living room with vaulted ceiling. Customized kitchen, main level master bedroom and full piece bathroom. Upper level has two bedrooms and one full bathroom. Finished lower level has a spacious recreation room which could be used as 4th bedroom plus another full bathroom and laundry room. Fully fenced backyard. Oversized attached double car garage, long driveway with turning pad which has enough parking space for more. Few minutes to downtown, Costco, T&T supermarket, Cherryhill Village Mall and trails. About 10 minutes walking distance to Metro, TD bank, Rec/Community Centre, Library, Shoppers Drug Mart. About 25 minutes walking to downtown, Budweiser Center and farm market. Good location and enjoy your peaceful life here! (id:55581)
Home overview
- Cooling Central air conditioning
- Heat source Natural gas
- Heat type Forced air
- Sewer/ septic Sanitary sewer
- # total stories 2
- Fencing Fenced yard
- # parking spaces 8
- Has garage (y/n) Yes
- # full baths 3
- # total bathrooms 3.0
- # of above grade bedrooms 4
- Has fireplace (y/n) Yes
- Subdivision North n
- Lot size (acres) 0.0
- Listing # X12215152
- Property sub type Single family residence
- Status Active
- Bathroom Measurements not available
Level: 2nd - 3rd bedroom 4.39m X 2.46m
Level: 2nd - 2nd bedroom 4.57m X 3.02m
Level: 2nd - 4th bedroom 6.55m X 3.58m
Level: Basement - Bathroom Measurements not available
Level: Basement - Laundry 4.72m X 2.28m
Level: Basement - Utility 5.41m X 3.6m
Level: Basement - Bathroom Measurements not available
Level: Main - Living room 4.41m X 3.68m
Level: Main - Dining room 4.41m X 3.78m
Level: Main - Primary bedroom 3.98m X 3.47m
Level: Main - Kitchen 4.67m X 2.87m
Level: Main
- Listing source url Https://www.realtor.ca/real-estate/28456949/285-riverside-drive-london-north-north-n-north-n
- Listing type identifier Idx

$-2,133
/ Month












