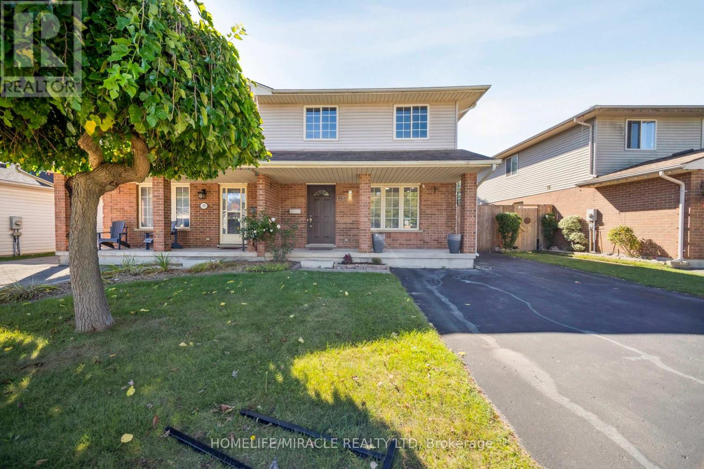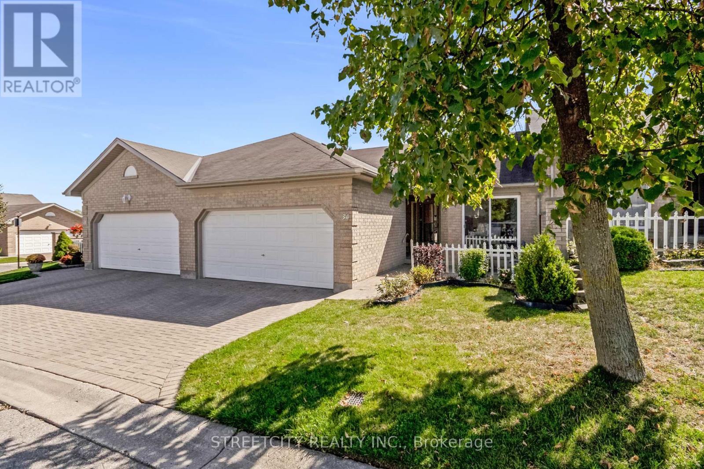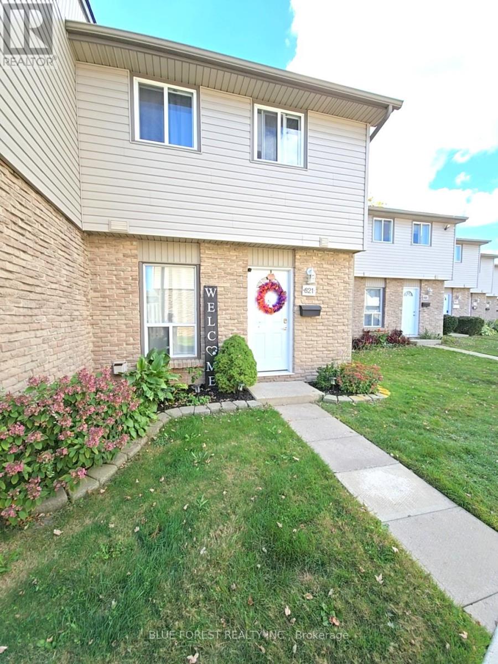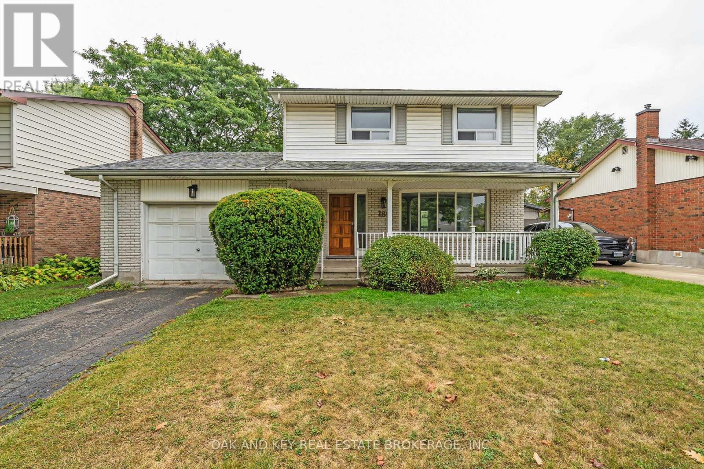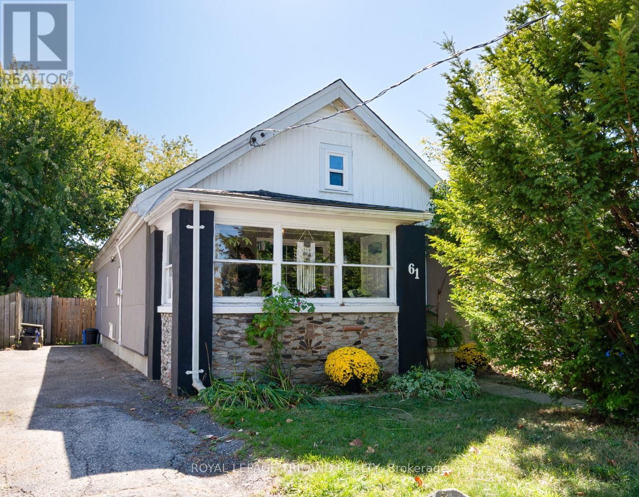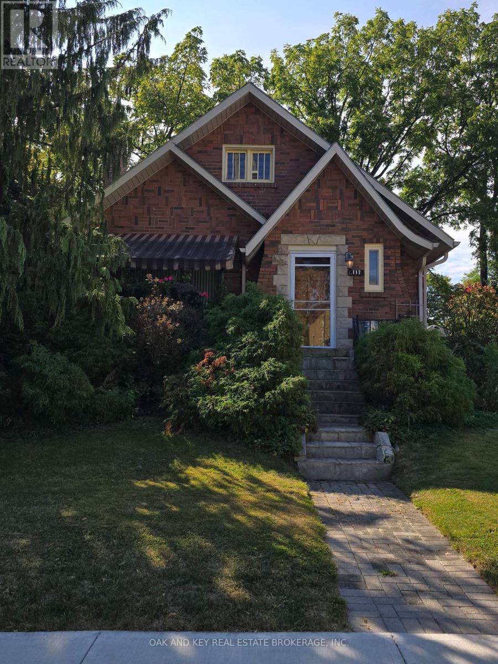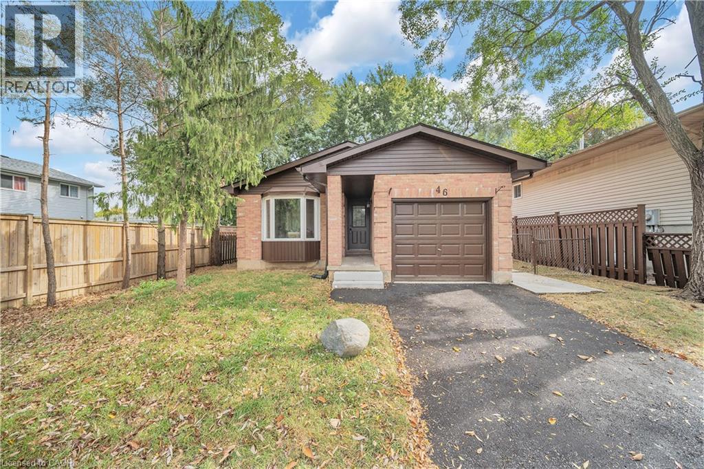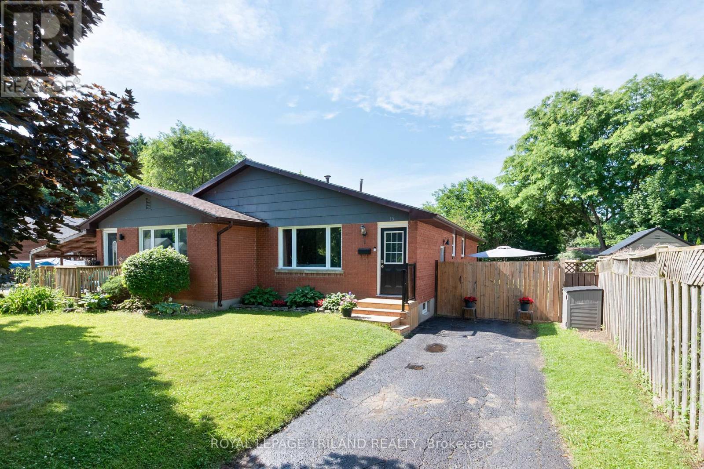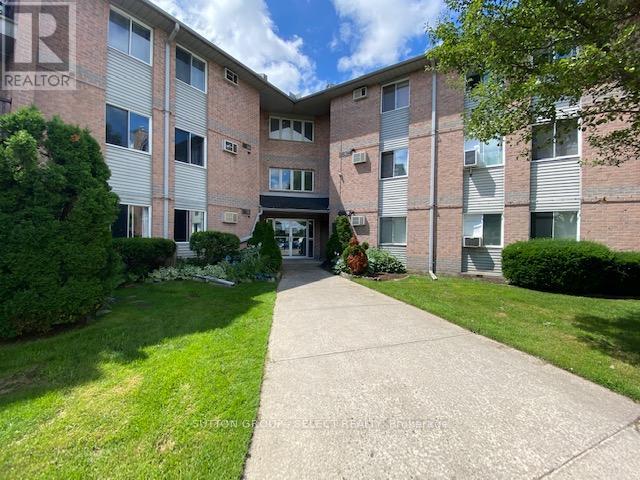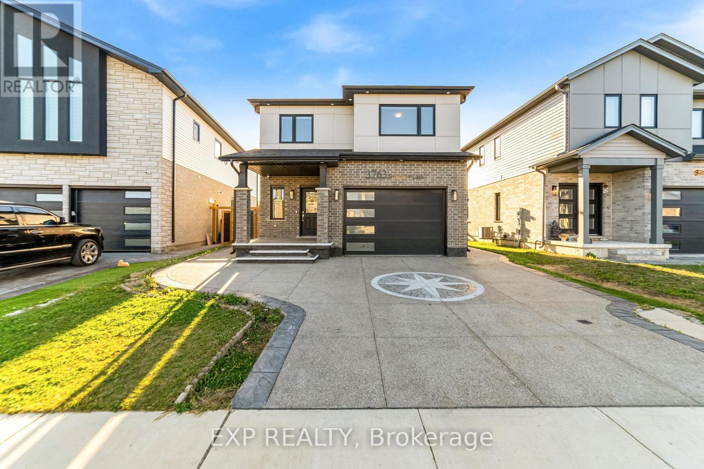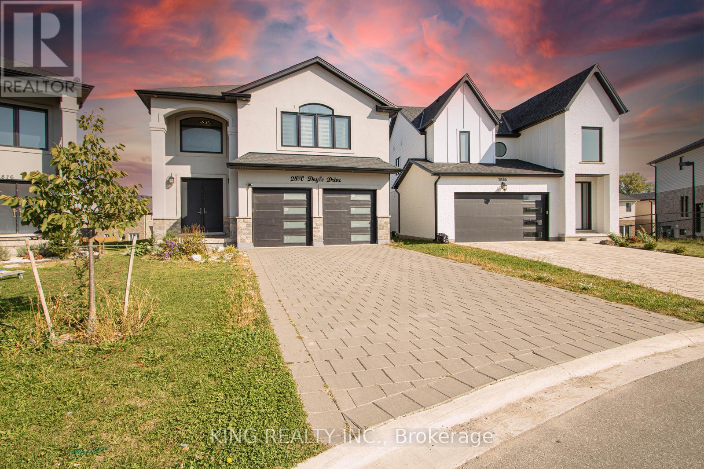
Highlights
Description
- Time on Housefulnew 9 hours
- Property typeSingle family
- Neighbourhood
- Median school Score
- Mortgage payment
This beautifully crafted 6-bedroom, 4.5-bathroom home is situated in the highly desirable Victoria Flats community, just moments from Hwy 401. Sitting on a premium lot with a spacious backyard, this newly built property offers modern design and exceptional functionality. From the moment you enter, you're welcomed by soaring 18-ft ceilings and a bright, open-concept main floor featuring hardwood through out no carpet anywhere. The chefs kitchen is equipped with quartz countertops, high-end appliances, a gas stove, walk-in pantry, and flows seamlessly into the dining and living areas, making it ideal for both everyday living and entertaining. Upstairs, you will find four generously sized bedrooms, three full bathrooms, and a luxurious primary suite complete with a walk-in closet and a spa-inspired ensuite. The fully finished basement, with its own private entrance, includes two bedrooms, a full bath, and rough-ins for a kitchen perfect for multi-generational living or rental income. With thoughtful touches like a mudroom/laundry on the main floor and elegant finishes throughout, this home truly stands out. (id:63267)
Home overview
- Cooling Central air conditioning
- Heat source Natural gas
- Heat type Forced air
- Sewer/ septic Sanitary sewer
- # total stories 2
- # parking spaces 6
- Has garage (y/n) Yes
- # full baths 3
- # half baths 1
- # total bathrooms 4.0
- # of above grade bedrooms 6
- Subdivision South u
- Lot size (acres) 0.0
- Listing # X12447261
- Property sub type Single family residence
- Status Active
- Primary bedroom 6.27m X 5.33m
Level: 2nd - Bedroom 5.69m X 3.48m
Level: 2nd - Bedroom 4.37m X 3.68m
Level: 2nd - Other 2.9m X 3.48m
Level: 2nd - Bathroom 4.39m X 1.83m
Level: 2nd - Bathroom 2.74m X 2.87m
Level: 2nd - Bedroom 4.37m X 3.68m
Level: 2nd - Other 13.51m X 3.76m
Level: Basement - Bedroom 3.48m X 3.86m
Level: Basement - Bedroom 3.51m X 3.4m
Level: Basement - Utility 5.18m X 3.1m
Level: Basement - Bathroom 2.59m X 1.55m
Level: Basement - Kitchen 3.78m X 5.26m
Level: Main - Dining room 3.05m X 5.26m
Level: Main - Living room 7.11m X 3.99m
Level: Main - Bathroom 1.52m X 1.55m
Level: Main - Mudroom 2.9m X 2.67m
Level: Main
- Listing source url Https://www.realtor.ca/real-estate/28956819/2880-doyle-drive-london-south-south-u-south-u
- Listing type identifier Idx

$-2,627
/ Month

