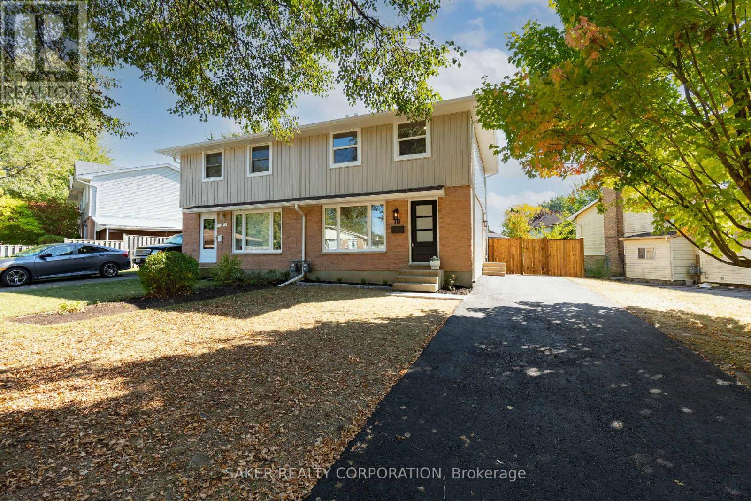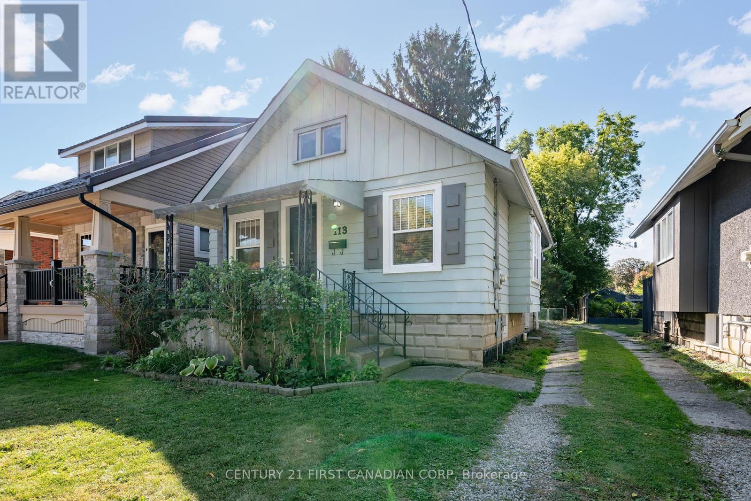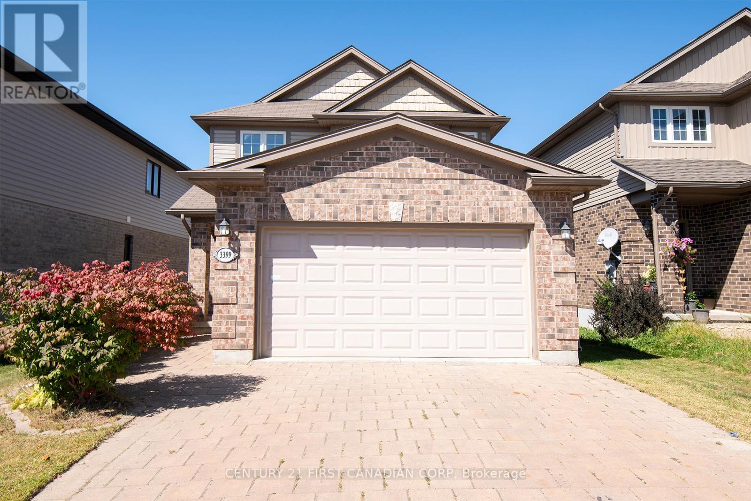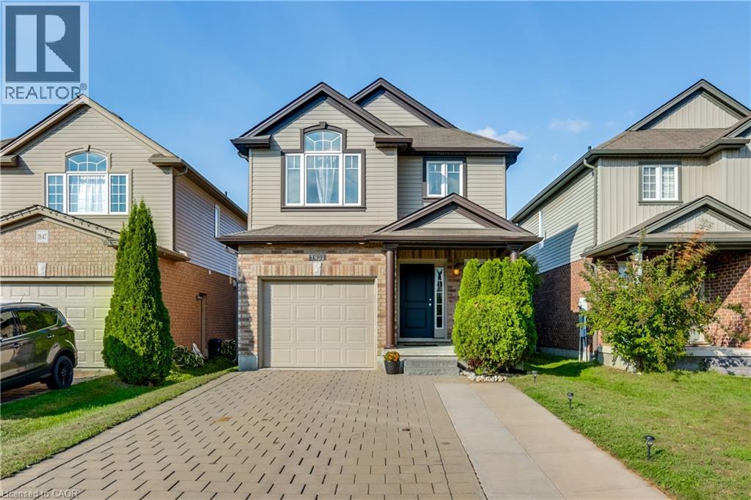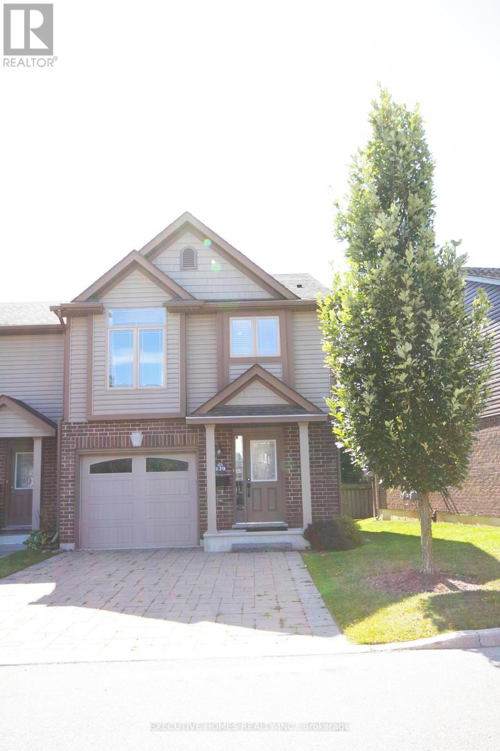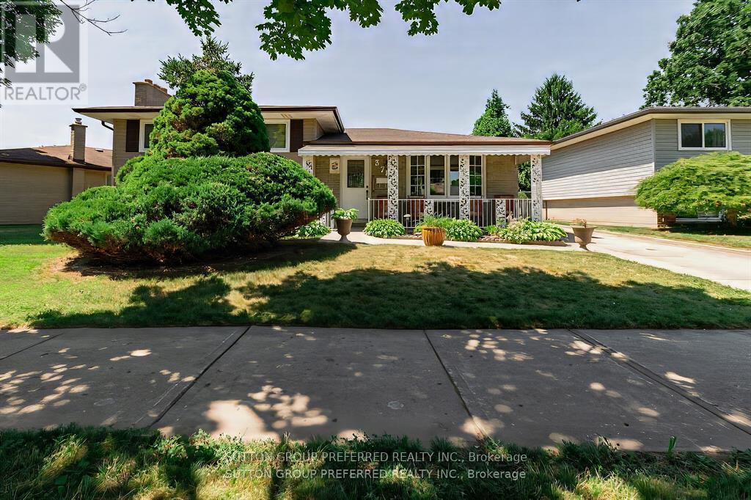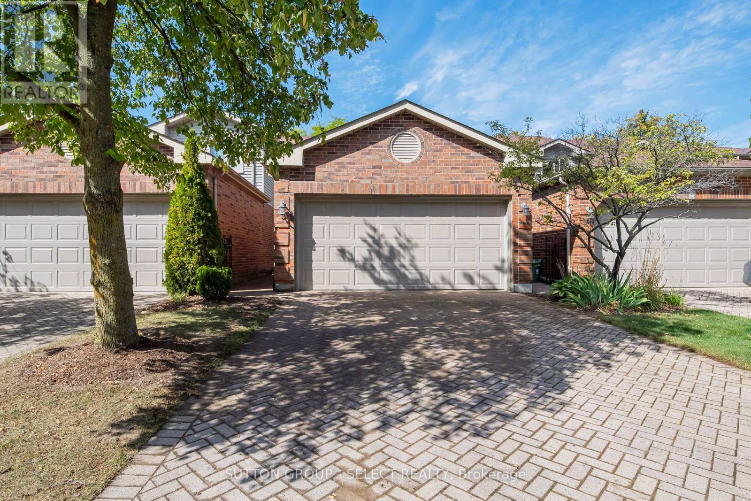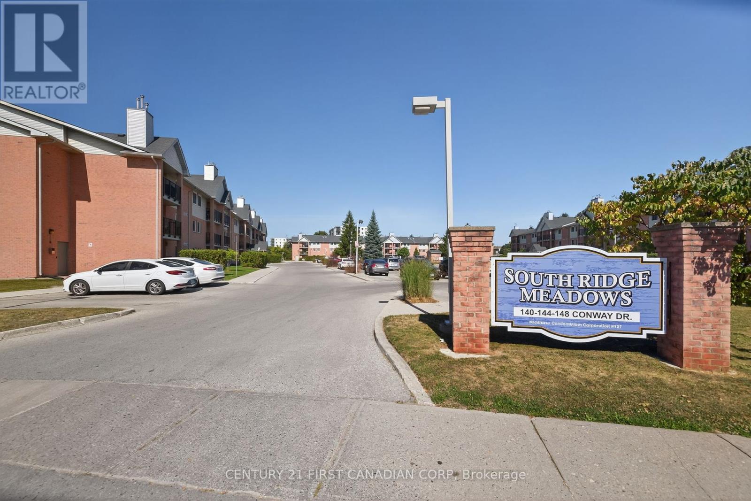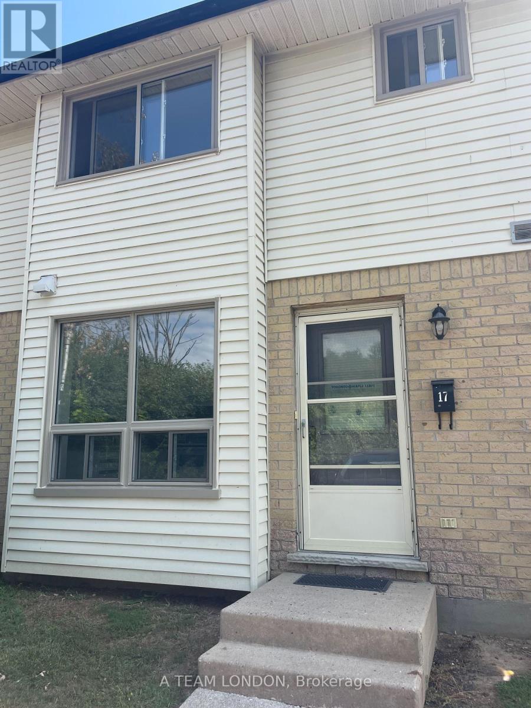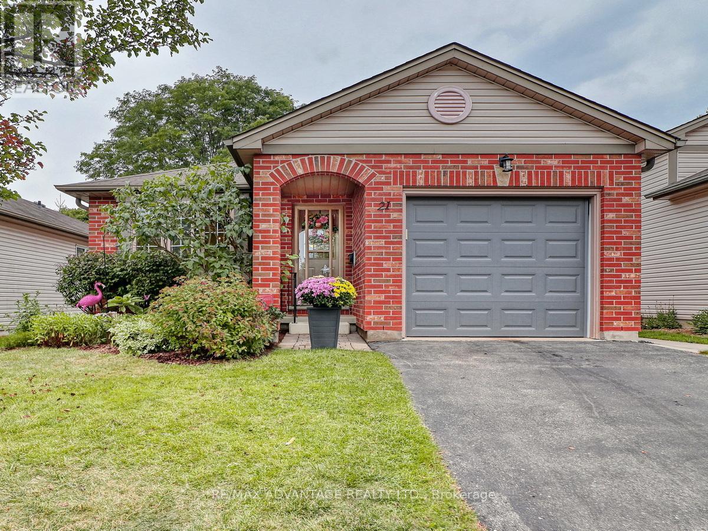- Houseful
- ON
- London
- Hamilton Road
- 289 Fairhaven Cir
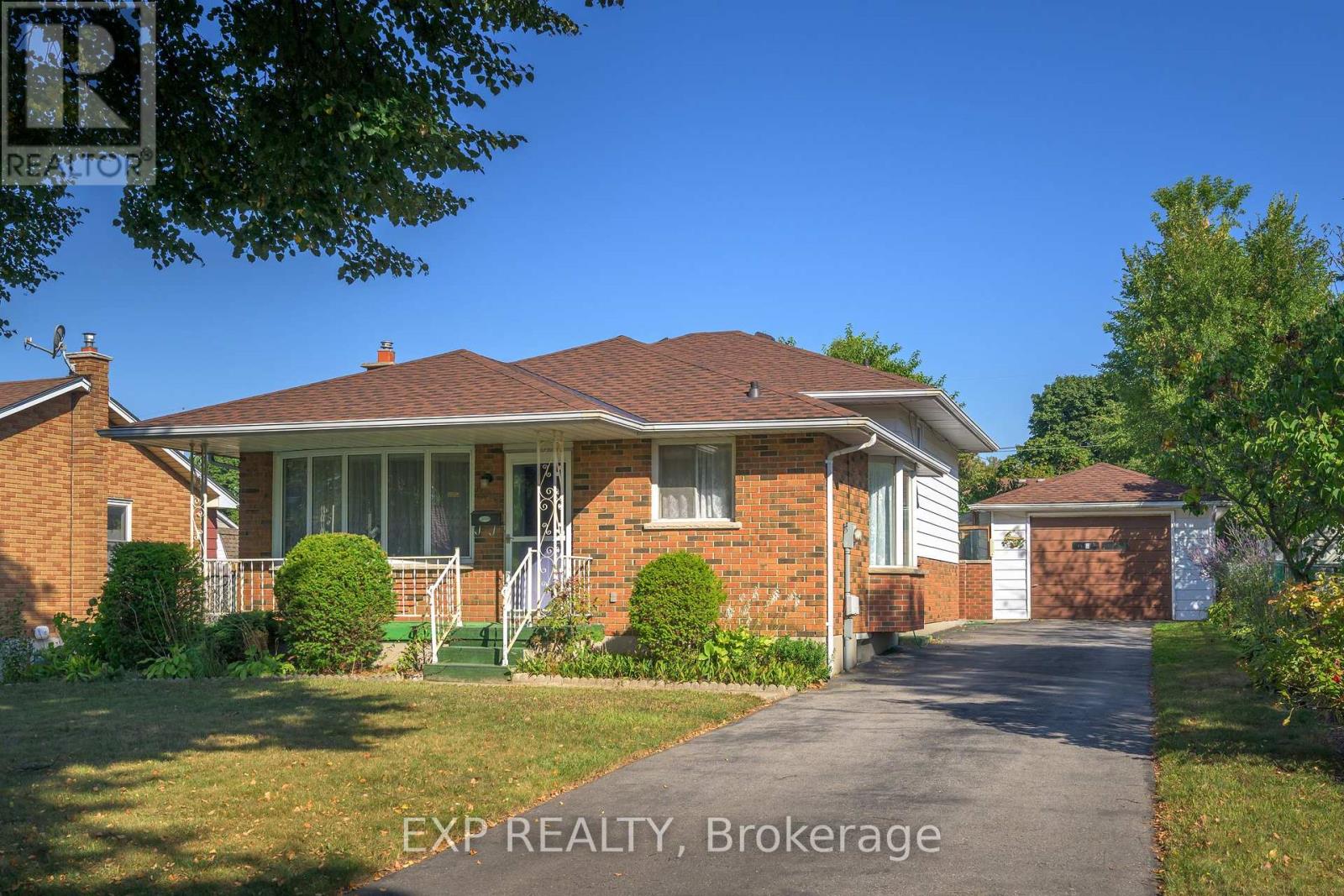
Highlights
Description
- Time on Housefulnew 2 hours
- Property typeSingle family
- Neighbourhood
- Median school Score
- Mortgage payment
Charming Home with Room to Grow in a Great London Neighbourhood. Welcome to this well-maintained home nestled on a mature, tree-lined street in beautiful London. With a long, paved driveway that fits up to 4 cars and an extra-large single garage (13 x 24.6), theres plenty of space for parking and storage. Enjoy outdoor living with a fully fenced backyard, a private patio, and a covered front porch perfect for relaxing. The home and garage both feature a recent roof, offering peace of mind for years to come.Inside, you'll find a bright bay window in the kitchens eating area, and hardwood flooring throughout the living room and all three cozy bedrooms. The main 4-piece bath is conveniently located. The lower level offers great additional living space with a rec room featuring 3 large windows, a 3-piece bath, laundry area with newer washer and dryer, plus an upright freezer. Located in a friendly, established neighbourhood close to schools, parks, transit, and shopping, this home offers a perfect blend of charm and convenience. Whether you're starting out, slowing down, or looking for a smart investment, this is a fantastic opportunity to enjoy the London lifestyle. (id:63267)
Home overview
- Cooling Central air conditioning
- Heat source Natural gas
- Heat type Forced air
- Sewer/ septic Sanitary sewer
- Fencing Fenced yard
- # parking spaces 5
- Has garage (y/n) Yes
- # full baths 2
- # total bathrooms 2.0
- # of above grade bedrooms 3
- Subdivision East o
- Lot size (acres) 0.0
- Listing # X12410664
- Property sub type Single family residence
- Status Active
- Bathroom 2.5m X 1.9m
Level: Lower - Den 3.33m X 3.22m
Level: Lower - Family room 7.29m X 6.56m
Level: Lower - Laundry 4.92m X 3.86m
Level: Lower - 3rd bedroom 3.58m X 2.96m
Level: Main - Bedroom 3.53m X 2.9m
Level: Main - Kitchen 5m X 3.91m
Level: Main - Bathroom 2.97m X 1.99m
Level: Main - Primary bedroom 3.78m X 3.52m
Level: Main - Living room 5m X 3.41m
Level: Main
- Listing source url Https://www.realtor.ca/real-estate/28877730/289-fairhaven-circle-london-east-east-o-east-o
- Listing type identifier Idx

$-1,600
/ Month

