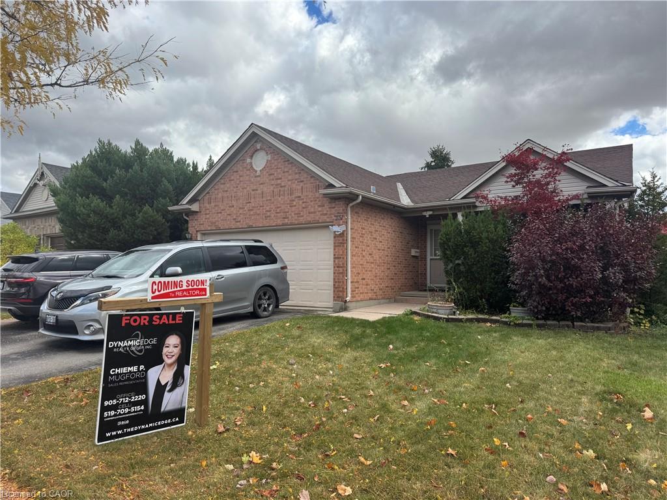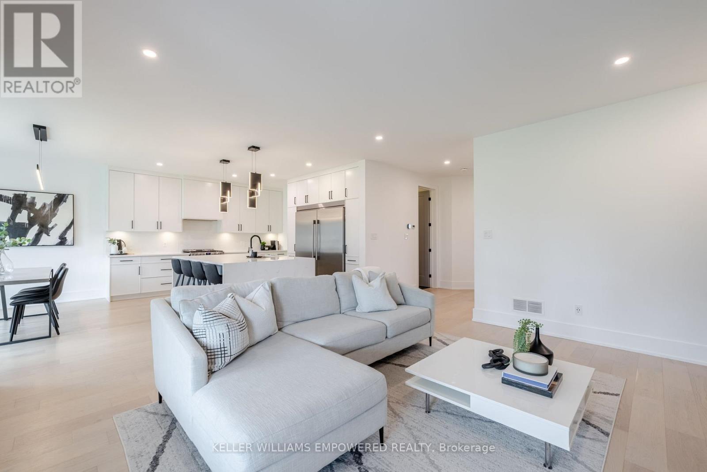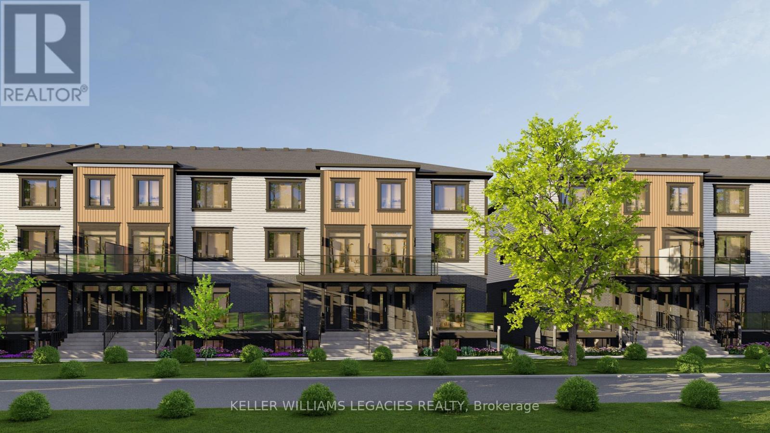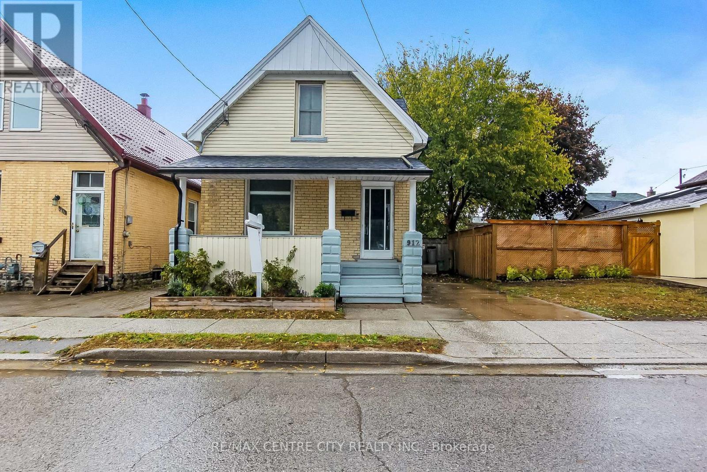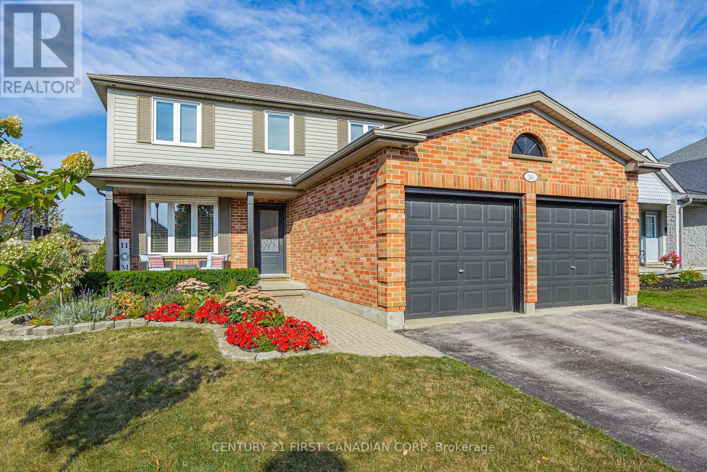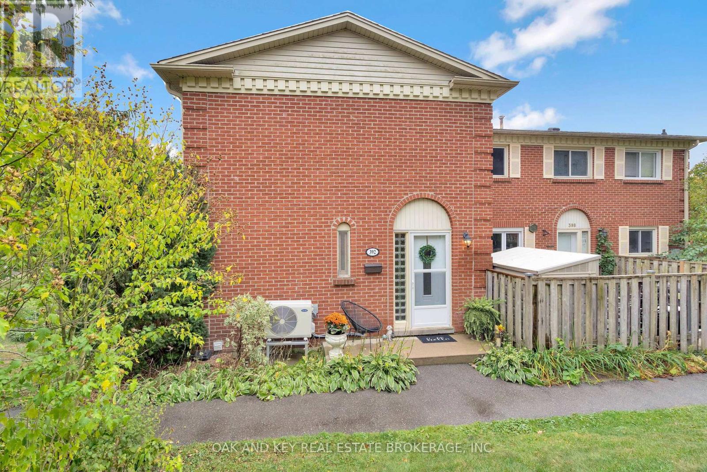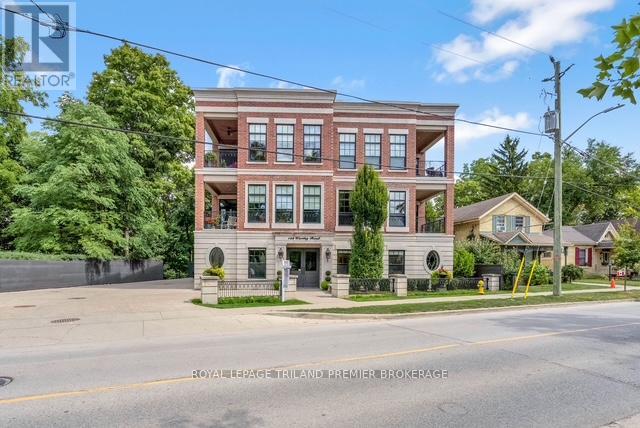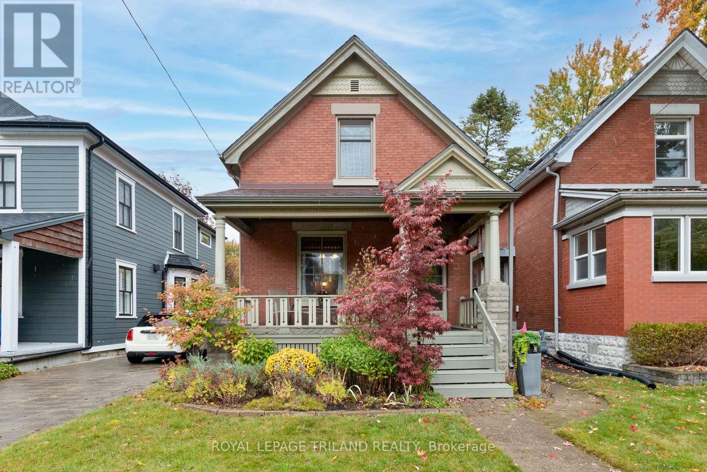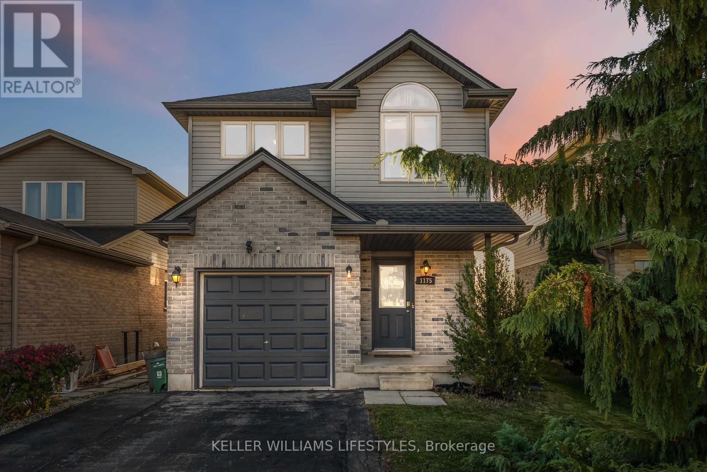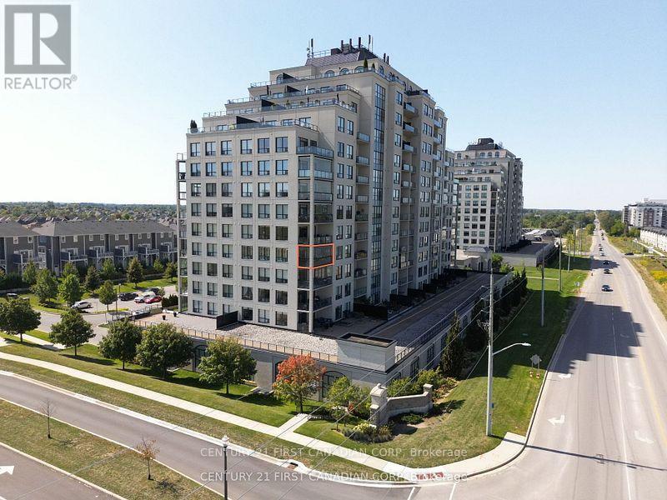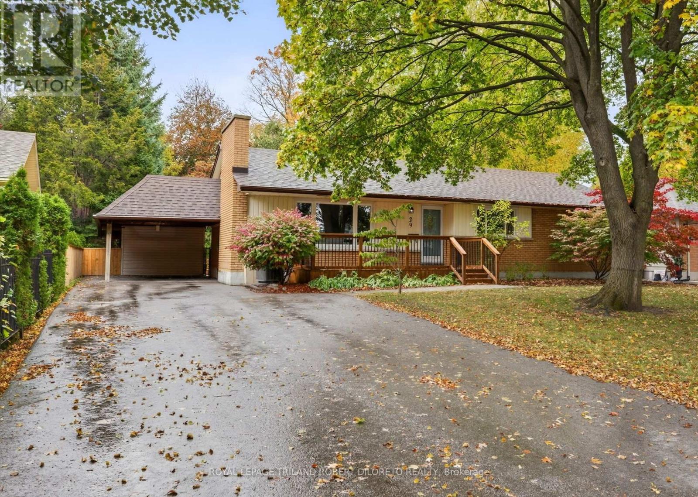
Highlights
Description
- Time on Housefulnew 6 hours
- Property typeSingle family
- StyleBungalow
- Neighbourhood
- Median school Score
- Mortgage payment
Outstanding opportunity for first time buyers or right sizers to live in prestigious OLD HUNT CLUB neighbourhood of northwest London in this beautifully updated & immaculate 3 bedroom, 2 bath one floor home on large mature lot. Much larger than it looks at first glance! Enjoy the convenience of one floor living in leafy neighbourhood with walking distance to excellent Oakridge shopping, schools, restaurants, medical & dental clinics, parks, trails and much more. Features include: attractive curb appeal with multi-car driveway, carport and huge updated front porch; elegant interior features open concept main living areas; neutral decor with touches of crown moulding; all updated windows and custom blinds; carpet-free throughout boasting hardwood floors & tile on main; updated interior doors & hardware; large living room with fireplace opens to lovely dining area which can accommodate holiday gatherers; large eat-in kitchen with updated cabinetry, tile floors & glass tile backsplash; appliances incl. gas line for stove; updated 4pc main bath; 3 generously sized bedrooms on the main level; awesome all-season sunroom overlooks the picturesque fenced rear yard with sundeck; carpet free lower level boasts recreation room, family room with fireplace, den, updated 4pc bath and loads of storage & utility space. Added features: furnace & AC-2022, owned On-demand Hot Water Heater, roof shingles approximately 10 years and more. Absolutely move-in ready home with fast possession is available so be in by Christmas! (id:63267)
Home overview
- Cooling Central air conditioning
- Heat source Natural gas
- Heat type Forced air
- Sewer/ septic Sanitary sewer
- # total stories 1
- Fencing Fenced yard
- # parking spaces 5
- Has garage (y/n) Yes
- # full baths 2
- # total bathrooms 2.0
- # of above grade bedrooms 3
- Has fireplace (y/n) Yes
- Subdivision North l
- Directions 2127516
- Lot size (acres) 0.0
- Listing # X12478849
- Property sub type Single family residence
- Status Active
- Utility 5.8m X 2.47m
Level: Lower - Den 3.8m X 3.38m
Level: Lower - Family room 5.3m X 3.99m
Level: Lower - Recreational room / games room 7.77m X 5.04m
Level: Lower - Utility 7.18m X 2.81m
Level: Lower - Dining room 3.3m X 3.68m
Level: Main - Sunroom 5.39m X 3.92m
Level: Main - Living room 7.13m X 3.56m
Level: Main - Kitchen 4.52m X 4.22m
Level: Main - Bedroom 3m X 4.19m
Level: Main - Bedroom 3.32m X 3.16m
Level: Main - Primary bedroom 4.04m X 3.53m
Level: Main
- Listing source url Https://www.realtor.ca/real-estate/29025437/29-regency-road-london-north-north-l-north-l
- Listing type identifier Idx

$-1,786
/ Month

