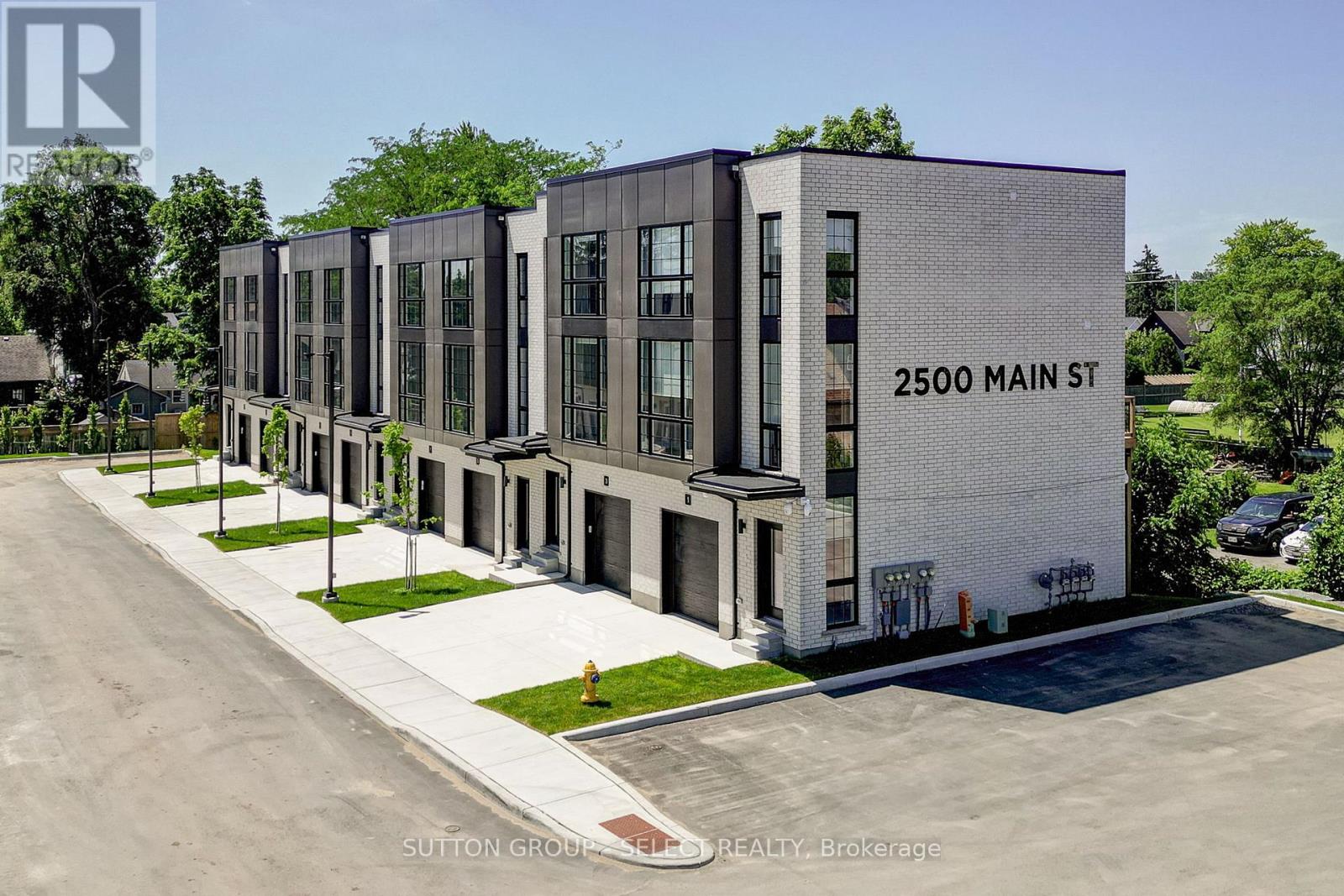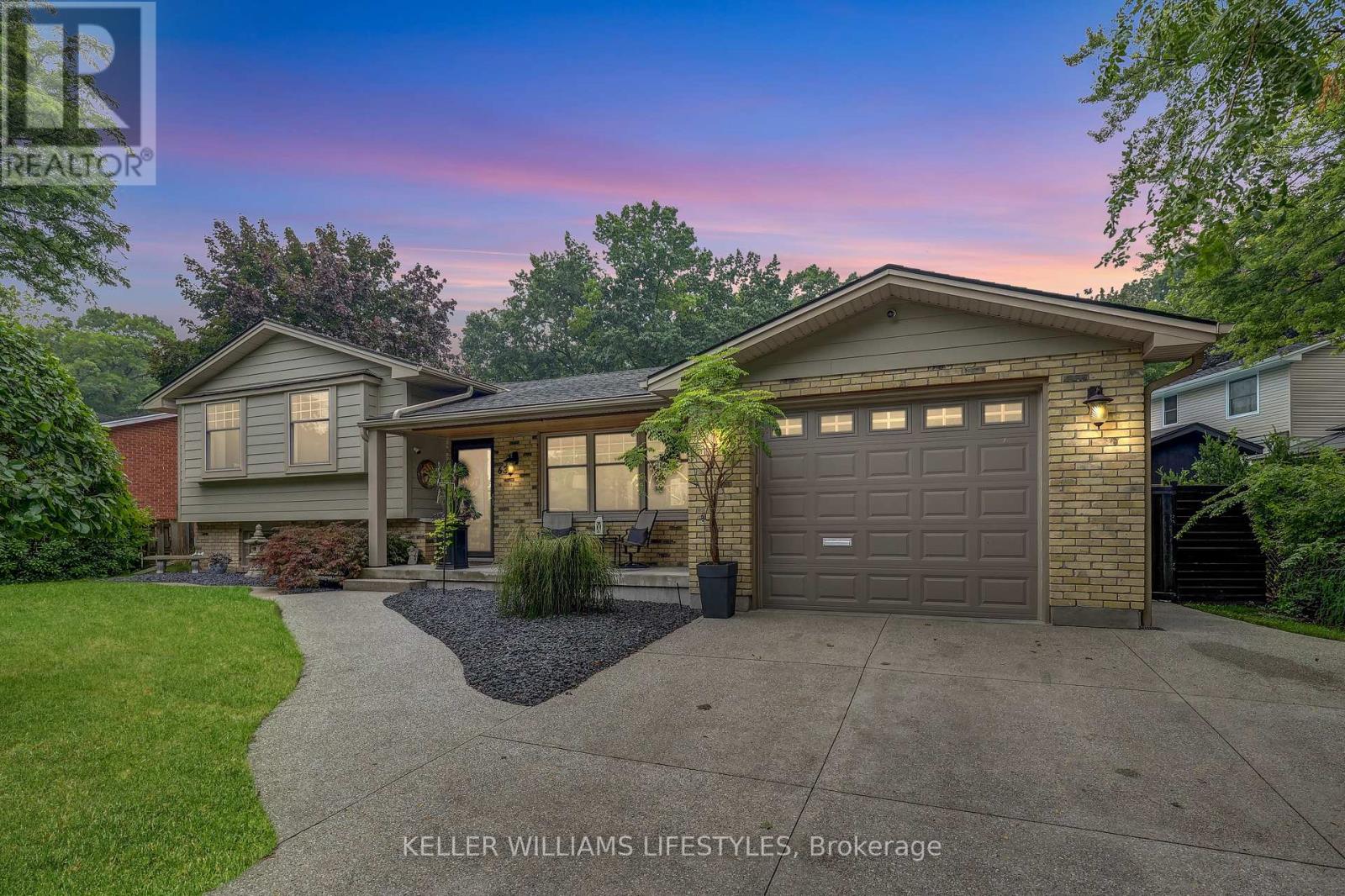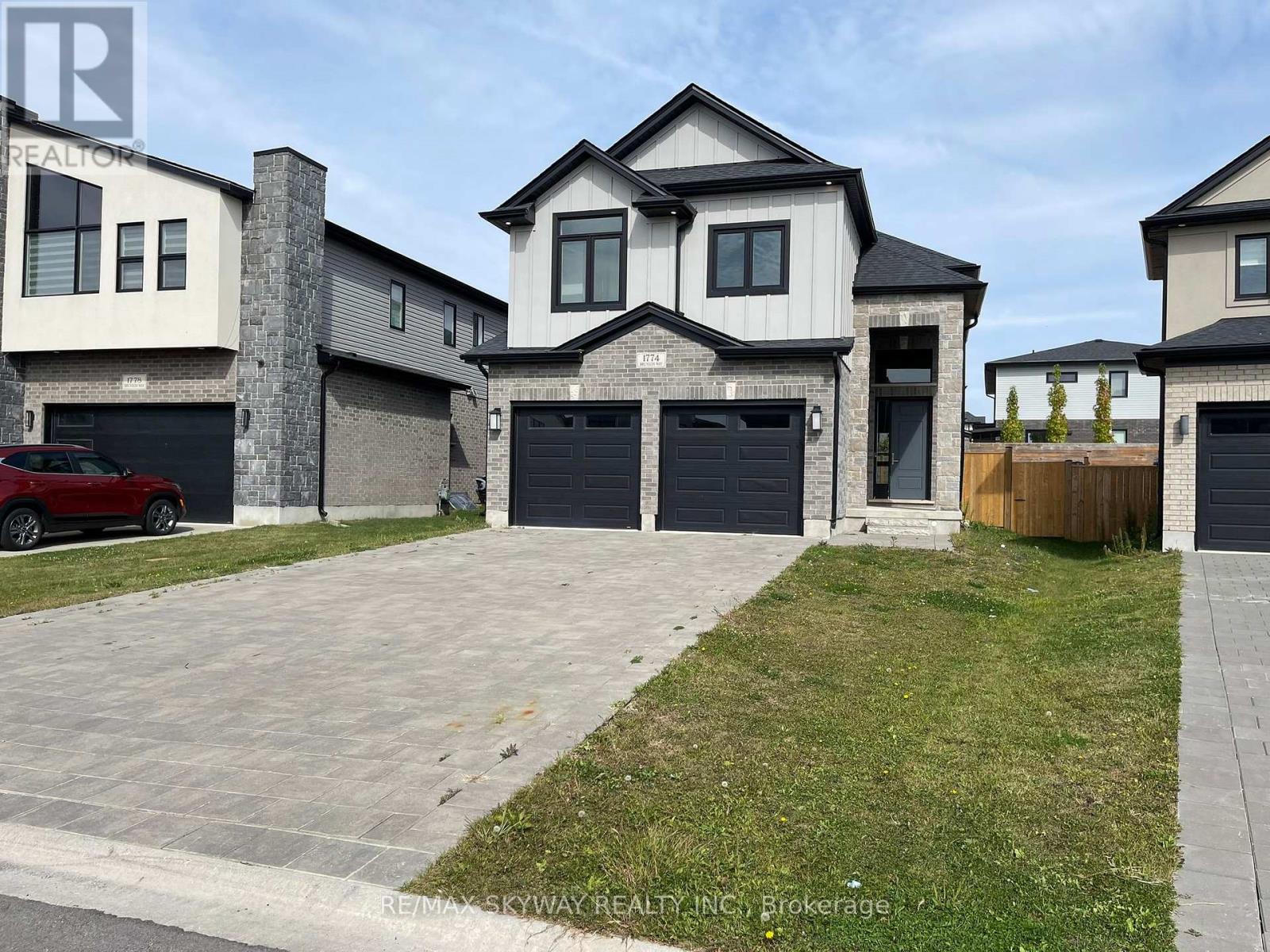
Highlights
Description
- Time on Houseful92 days
- Property typeSingle family
- Neighbourhood
- Median school Score
- Mortgage payment
Welcome to 2500 Main Street, where striking contemporary style meets the charm of Lovely Lambeth. This architecturally designed townhome with sophisticated high-end finishes, clean sightlines and an abundance of natural light, creates a space that feels both bold and inviting for many demographics! Inside, you'll find an open-concept layout that maximizes space and flowperfect for modern living and effortless entertaining. The great room is a true showstopper, featuring an oversized window that floods the space with sunlight bringing the outdoors inward. Throughout the home, hard surface flooring adds continuity and a sleek, low-maintenance finish. Boasting 3 spacious bedrooms plus a flexible den (ideal as a 4th bedroom, office, or studio), this home adapts to your lifestyle. The large master bedroom features a sleek en suite and a generous walk-in closet for clean, functional living. The 3.5 luxuriously designed bathrooms are straight from the pages of a design magazine sleek, modern, and thoughtfully appointed with premium fixtures. The chef-inspired kitchen and huge island/breakfast bar blends seamlessly with the living and dining areas, offering streamlined cabinetry, ample workspace, and a stylish environment for hosting or everyday life. Step outside to your private patio and 2nd level deck, the perfect extension of your living space, ideal for summer gatherings or quiet evenings under the stars. Additional highlights include Large windows throughout for natural light in every corner, Hard flooring on all levels no carpet anywhere Contemporary lighting and minimalist detailing! Situated in the TRUE HEART of the sought-after Lambeth community and in walking distance from all major amenities, this property checks all the boxes! With only 16 units with the Lambeth Heights development, scarcity is a real consideration!!! (id:63267)
Home overview
- Cooling Central air conditioning, air exchanger
- Heat source Natural gas
- Heat type Forced air
- # total stories 3
- # parking spaces 2
- Has garage (y/n) Yes
- # full baths 3
- # half baths 1
- # total bathrooms 4.0
- # of above grade bedrooms 3
- Community features Pet restrictions, community centre, school bus
- Subdivision South v
- Lot size (acres) 0.0
- Listing # X12298276
- Property sub type Single family residence
- Status Active
- Living room 3.52m X 5.76m
Level: 2nd - Dining room 3.52m X 3.96m
Level: 2nd - Kitchen 3.31m X 4.53m
Level: 2nd - Primary bedroom 5.12m X 3.63m
Level: 3rd - Bedroom 3.4m X 2.81m
Level: 3rd - Bedroom 3.42m X 2.8m
Level: 3rd - Utility 8.8m X 5.73m
Level: Basement - Den 2.74m X 4.09m
Level: Main - Foyer 2.03m X 2.25m
Level: Main
- Listing source url Https://www.realtor.ca/real-estate/28634075/3-2500-main-street-london-south-south-v-south-v
- Listing type identifier Idx

$-1,626
/ Month












