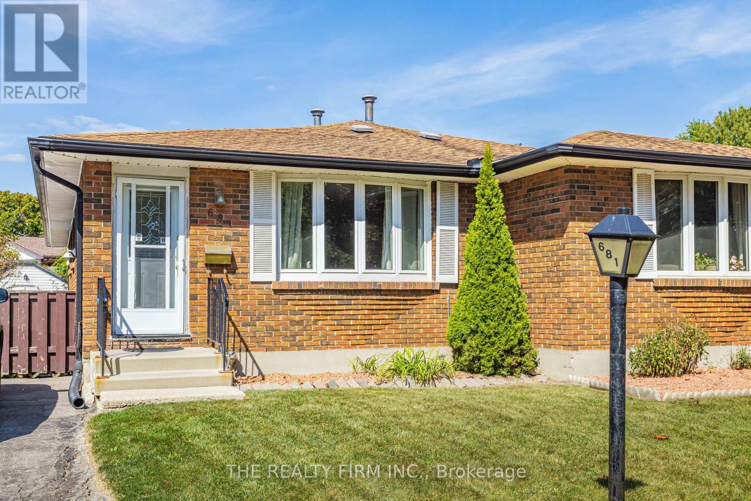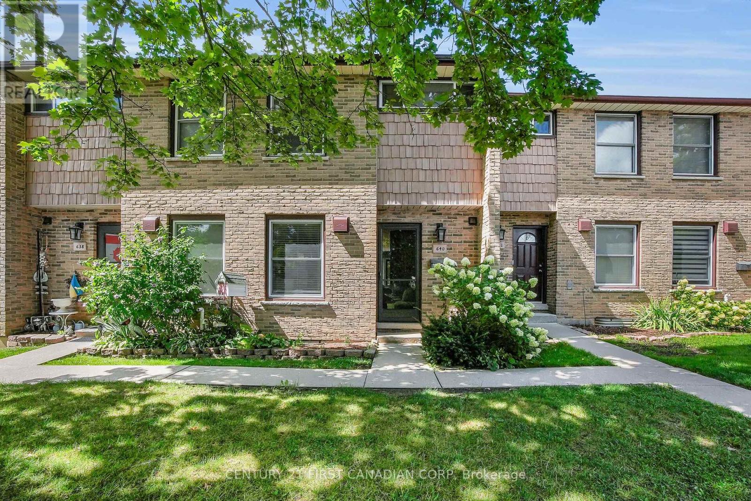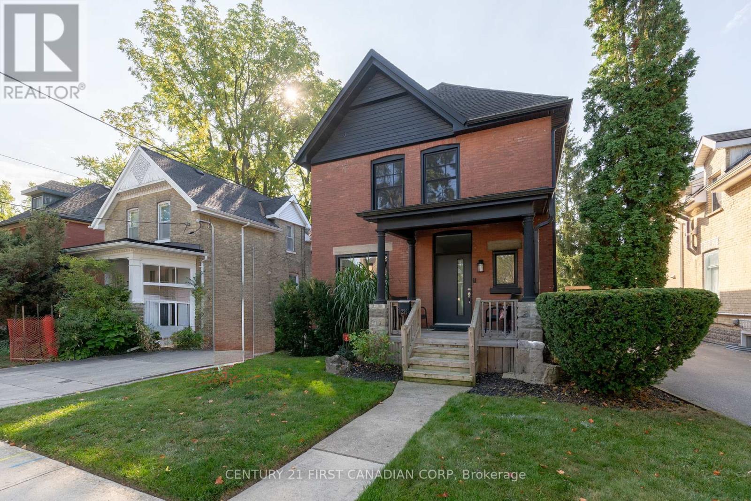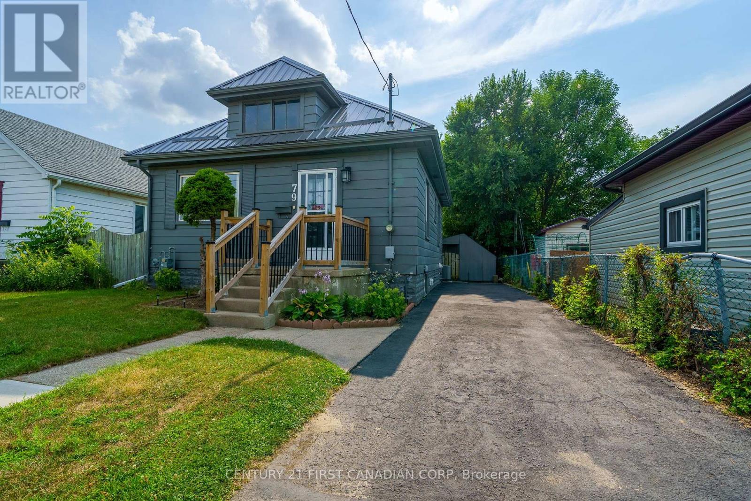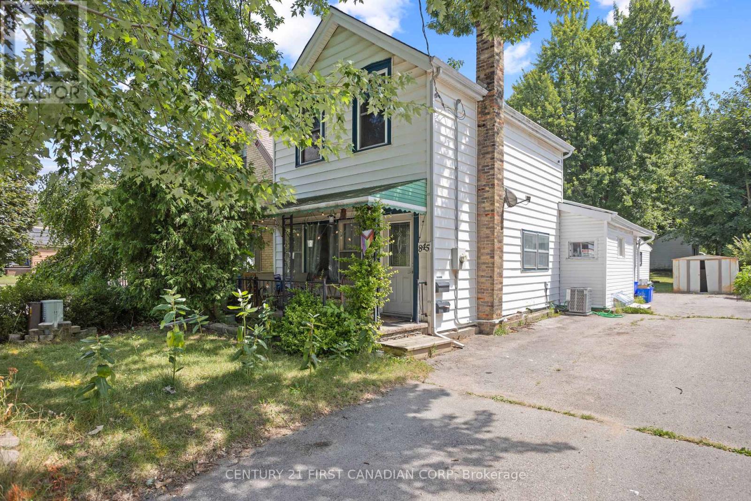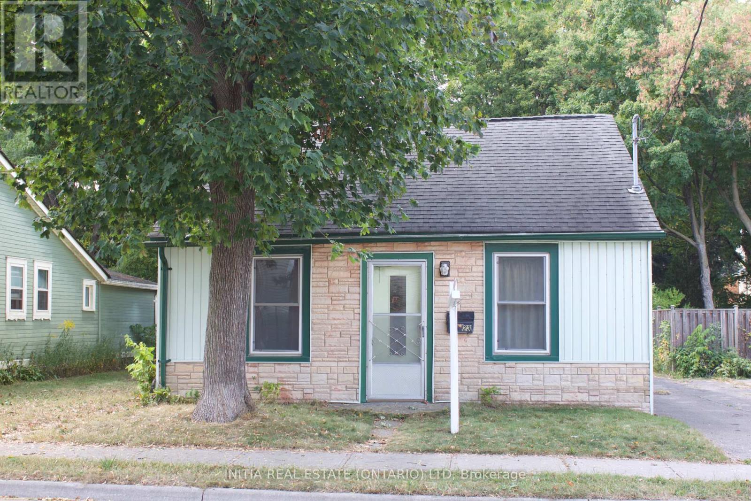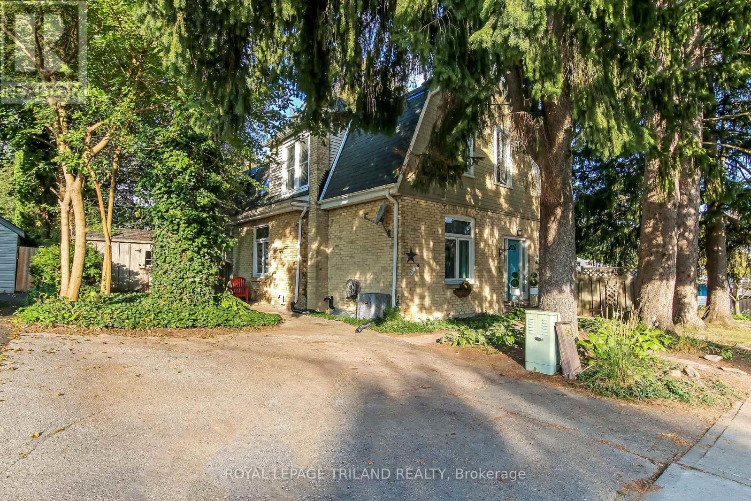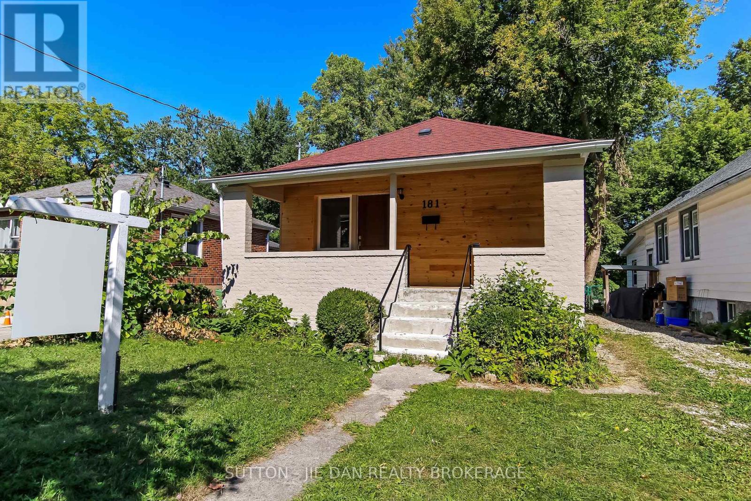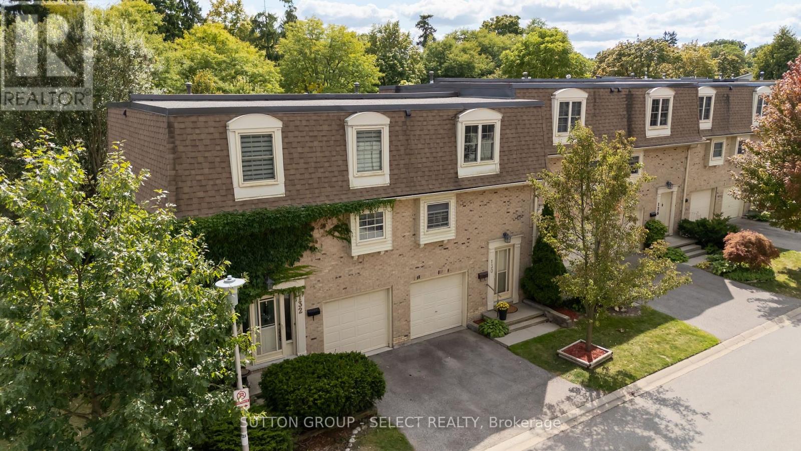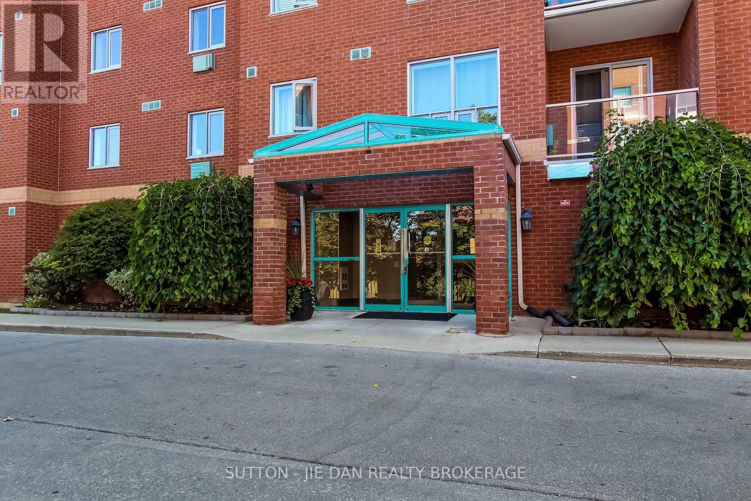- Houseful
- ON
- London
- Westminster
- 3 669 Osgoode Dr
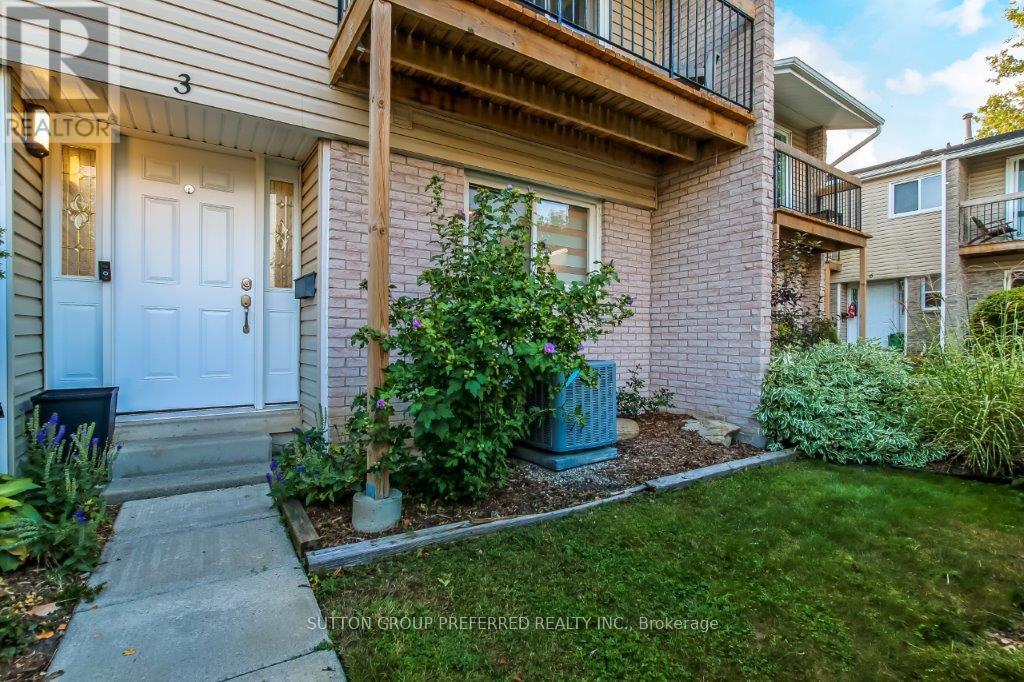
Highlights
Description
- Time on Housefulnew 3 hours
- Property typeSingle family
- Neighbourhood
- Median school Score
- Mortgage payment
Welcome to 3-669 Osgoode Drive, an exceptionally well-maintained and extensively updated 3-bedroom, two storey condominium with finished lower level. This unit, with one designated parking space, is conveniently located to London South amenities and easy access to Hwy 401. An open concept kitchen/dining area, created by enlarging an archway, now flows into the spacious living room with patio door access to a new raised deck in a private enclosed courtyard. The updated kitchen area, renovated approximately three years ago, features new cabinets, countertops, soft-close doors, a stainless-steel sink, backsplash, and stainless-steel appliances. Features also include a newly renovated 2-piece bathroom, luxury vinyl plank flooring and is freshly painted throughout. The upper level with laminate flooring throughout has a spacious primary bedroom with double closets and patio door access to an updated upper-level deck. Two additional bedrooms and a renovated 4-piece bathroom complete this level. The finished lower level has a large, carpeted L shaped rec room. Included are all appliances including refrigerator, stove, dishwasher, new washer and dryer, and the freezer in the basement. Additional updates and improvements include new forced air gas furnace and air conditioner 2 years ago, new washer and dryer, updated windows and doors throughout, roof shingles approximately 4 years ago and newly installed carpet on upper and lower stairways. This exceptional move-in ready home is awaiting your viewing! (id:63267)
Home overview
- Cooling Central air conditioning
- Heat source Natural gas
- Heat type Forced air
- # total stories 2
- Fencing Fenced yard
- # parking spaces 1
- # full baths 1
- # half baths 1
- # total bathrooms 2.0
- # of above grade bedrooms 3
- Community features Pet restrictions
- Subdivision South y
- Lot size (acres) 0.0
- Listing # X12408792
- Property sub type Single family residence
- Status Active
- Recreational room / games room 5.8m X 5.7m
Level: Lower - Dining room 3.2m X 2.8m
Level: Main - Kitchen 3.2m X 3m
Level: Main - Living room 6.1m X 3.6m
Level: Main - 2nd bedroom 4m X 3.3m
Level: Upper - Primary bedroom 4.9m X 3.2m
Level: Upper - 3rd bedroom 2.9m X 2.7m
Level: Upper
- Listing source url Https://www.realtor.ca/real-estate/28873993/3-669-osgoode-drive-london-south-south-y-south-y
- Listing type identifier Idx

$-695
/ Month

