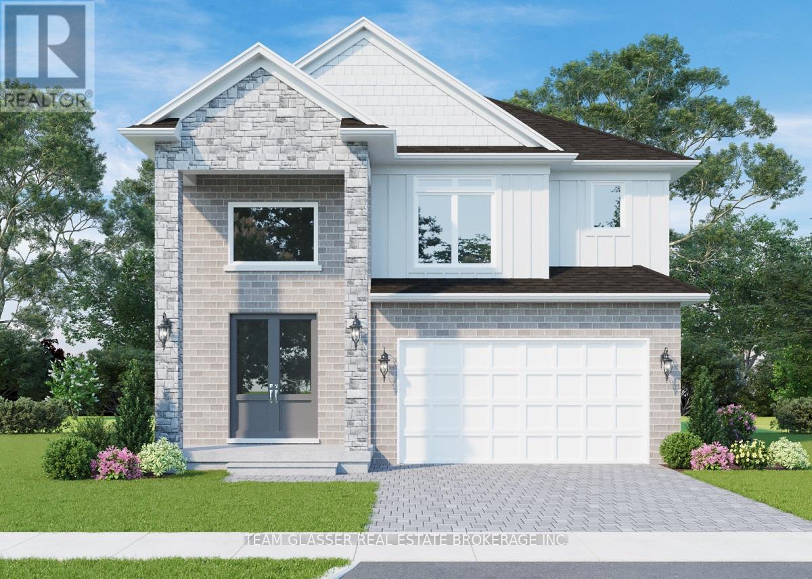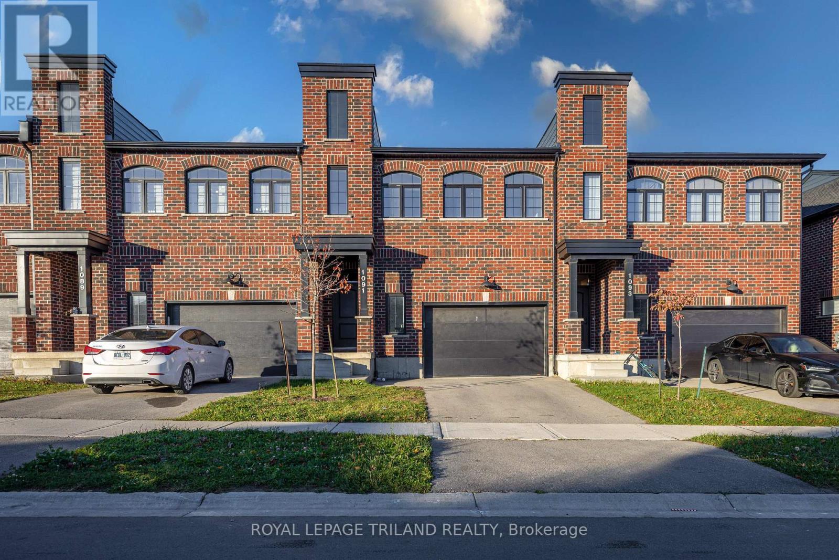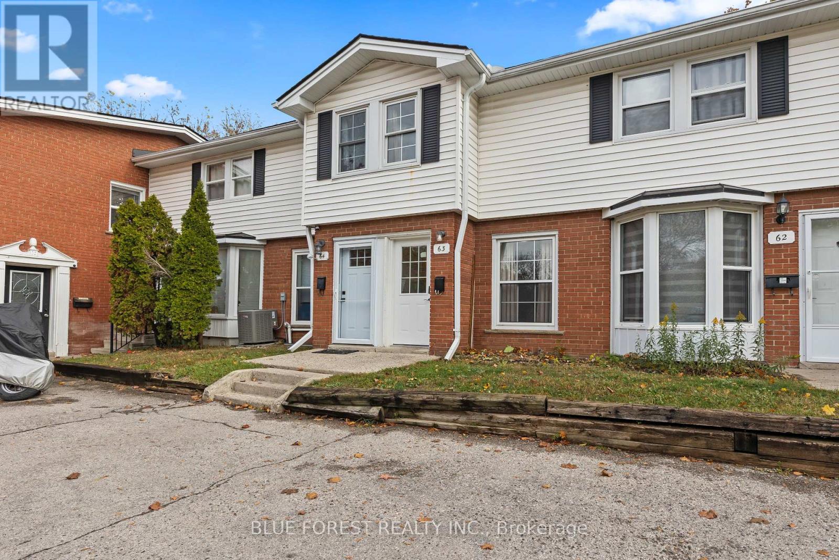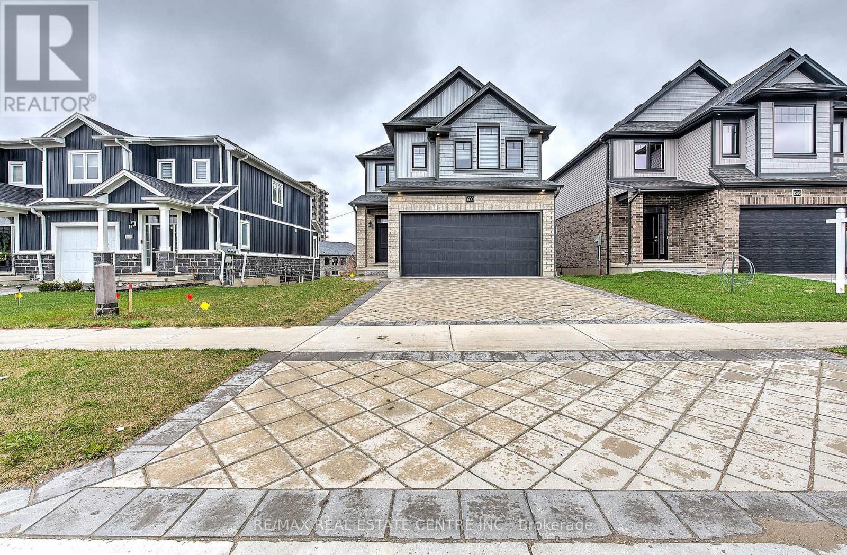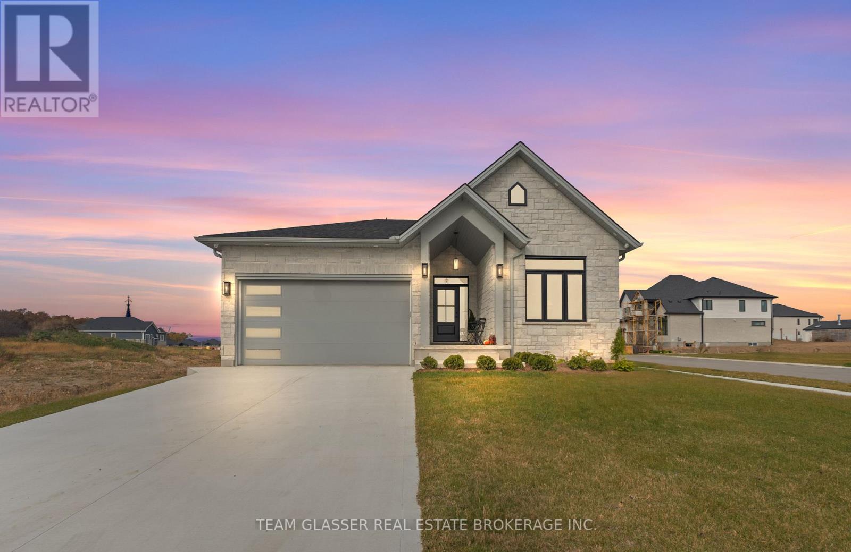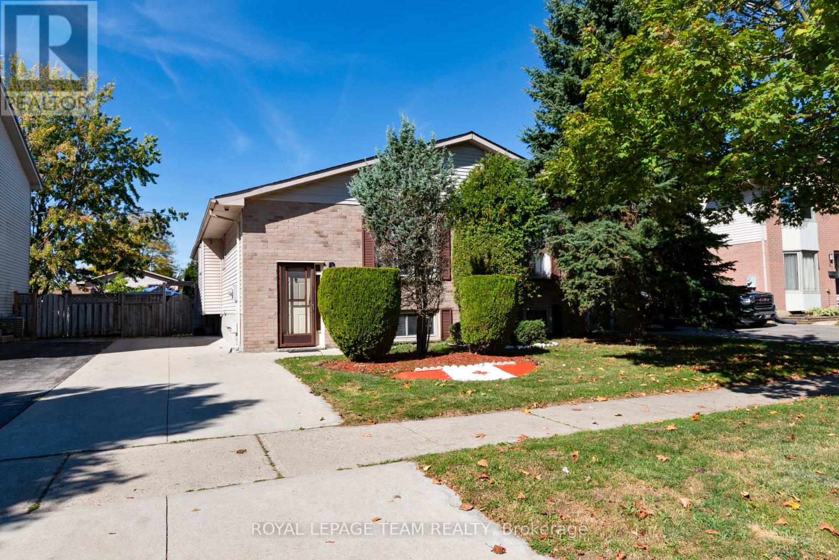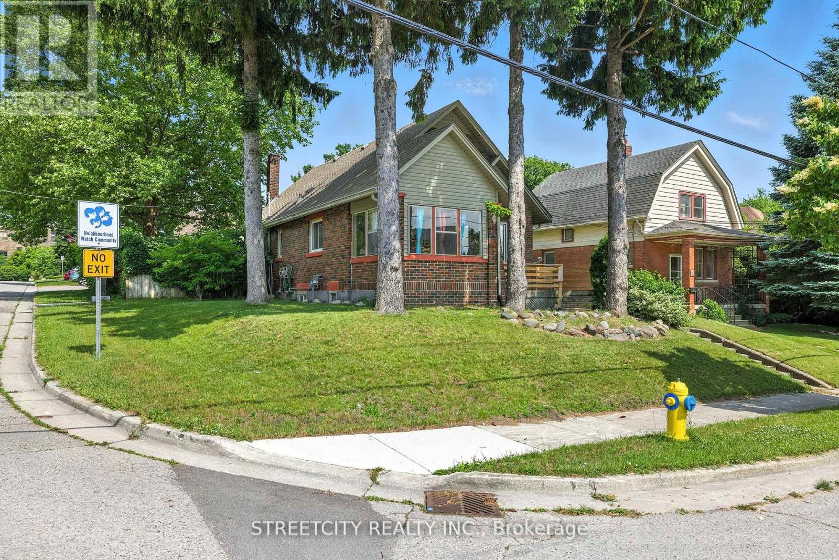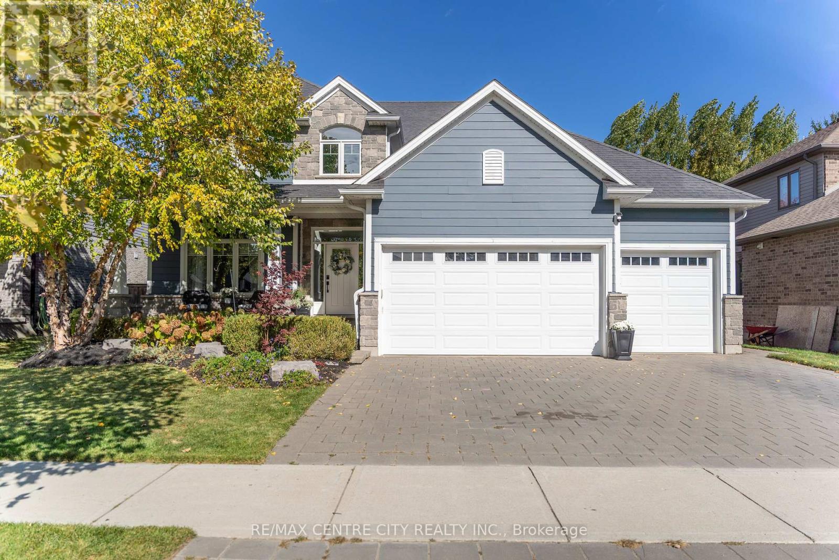- Houseful
- ON
- London
- Masonville
- 3 70 Sunnyside Dr

Highlights
Description
- Time on Houseful12 days
- Property typeSingle family
- Neighbourhood
- Median school Score
- Mortgage payment
You won't find a Nicer condo for the money!! This Extensively renovated Condominium situated in a sought after enclave in the heart of North London, awaits it's new Owner. Offering 4 bedrooms, 3 full baths, and 1 half bath with over 2,000 sq. ft. of finished living space. Nothing has been left untouched in this absolute move in ready property. Boasting 3 levels of modern living, you will find laundry on the second floor, large primary bedroom with luxury ensuite and 2 more generously sized bedrooms. The main floor offers open concept living with Quartz countertops, Quartz backsplash, and breakfast bar. Enjoy the large dining and living rooms and potential main floor bedroom or office/den usage. The finished lower level provides recreation room, exercise or hobby room, and a 3 piece bath. Sporting pot lights, all new flooring, new kitchen cabinets and more. This is a must see if a condo is in your future. Shop and compare. It's a 10. (id:63267)
Home overview
- Cooling Central air conditioning
- Heat source Natural gas
- Heat type Forced air
- # total stories 2
- # parking spaces 4
- Has garage (y/n) Yes
- # full baths 3
- # half baths 1
- # total bathrooms 4.0
- # of above grade bedrooms 4
- Community features Pets allowed with restrictions
- Subdivision North g
- View City view
- Lot desc Landscaped
- Lot size (acres) 0.0
- Listing # X12474631
- Property sub type Single family residence
- Status Active
- 3rd bedroom 3.05m X 3.06m
Level: 2nd - 2nd bedroom 3.35m X 3.66m
Level: 2nd - Primary bedroom 4.11m X 3.96m
Level: 2nd - Laundry 2.13m X 1.52m
Level: 2nd - Utility 4.27m X 3.51m
Level: Lower - Recreational room / games room 7.01m X 3.35m
Level: Lower - Exercise room 4.27m X 3.35m
Level: Lower - Living room 4.27m X 3.35m
Level: Main - Kitchen 4.27m X 3.66m
Level: Main - Bedroom 3.35m X 3.05m
Level: Main - Dining room 4.27m X 3.05m
Level: Main
- Listing source url Https://www.realtor.ca/real-estate/29015980/3-70-sunnyside-drive-london-north-north-g-north-g
- Listing type identifier Idx

$-929
/ Month

