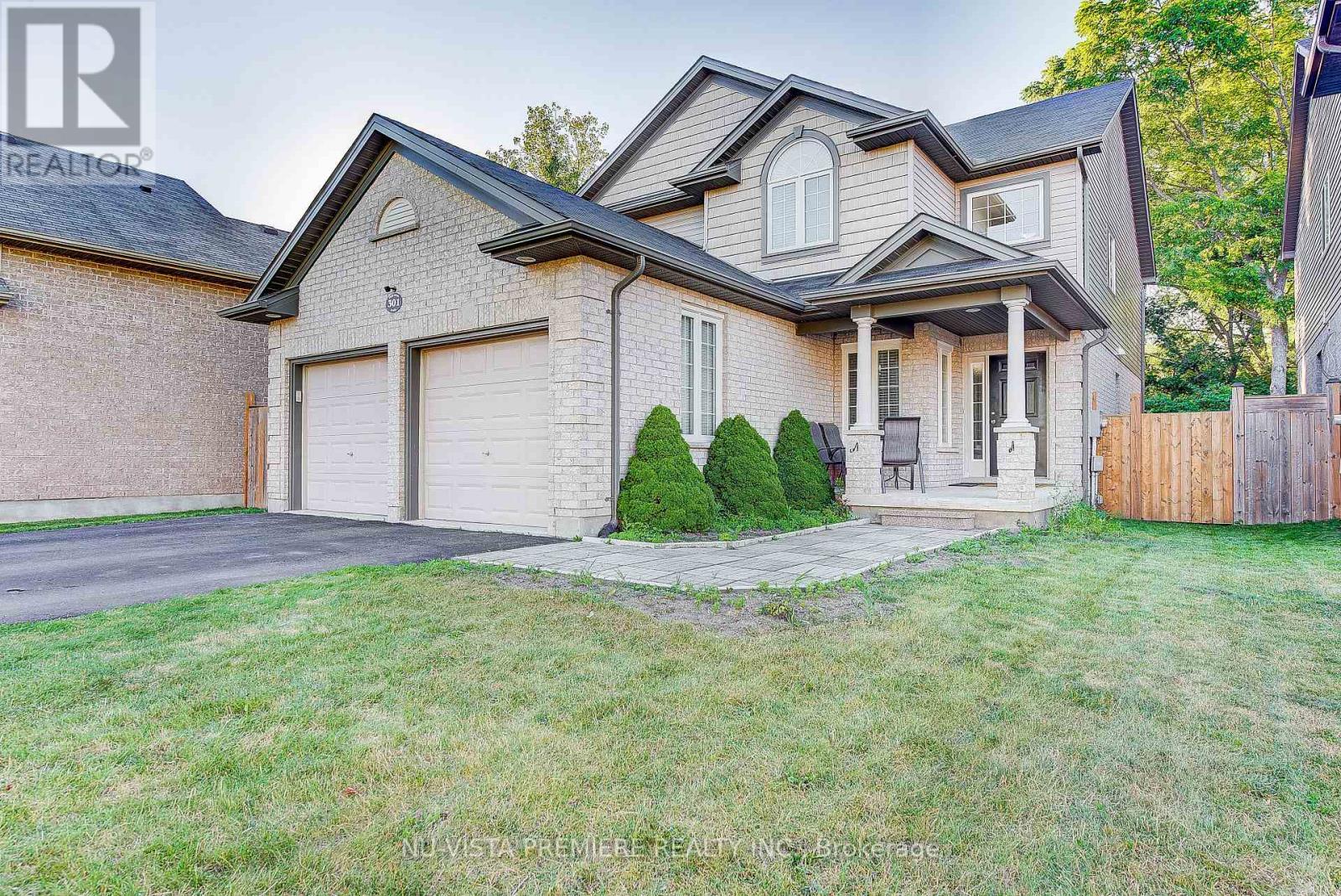
Highlights
Description
- Time on Houseful47 days
- Property typeSingle family
- Neighbourhood
- Median school Score
- Mortgage payment
Welcome to this exceptionally well-built 4-bedroom family home nestled on a quiet cul-de-sac in the highly sought-after Cedar Hollow subdivision. Backing onto a protected wooded area, this nearly 2,400 sq ft residence offers privacy, comfort, and quality craftsmanship.The spacious great room features a cozy gas fireplace and two large windows that frame serene views of the forest. The open-concept kitchen boasts ample cabinetry, and a generous eating area with patio doors leading to the backyard perfect for entertaining or family meals.Enjoy hardwood and ceramic flooring throughout the main level, adding both elegance and durability.Upstairs, the spacious primary suite offers a walk-in closet and a luxurious ensuite complete with double sinks, a shower, and a soaker tub a true retreat.Three other Spacious bedrooms with a second main bath.The extra-large driveway easily accommodates four vehicles, ideal for families or guests.Located in a family-friendly neighbourhood, you'll enjoy nearby playgrounds, walking and biking trails, and easy access to the Thames River.This home truly combines nature, space, and modern comfort all in one of North London's finest communities. (id:55581)
Home overview
- Cooling Central air conditioning
- Heat source Natural gas
- Heat type Forced air
- Sewer/ septic Sanitary sewer
- # total stories 2
- # parking spaces 6
- Has garage (y/n) Yes
- # full baths 2
- # half baths 1
- # total bathrooms 3.0
- # of above grade bedrooms 4
- Subdivision North d
- Directions 1998735
- Lot size (acres) 0.0
- Listing # X12296529
- Property sub type Single family residence
- Status Active
- 2nd bedroom 3.86m X 3.25m
Level: 2nd - Primary bedroom 4.72m X 4.11m
Level: 2nd - 4th bedroom 3.35m X 3.04m
Level: 2nd - 3rd bedroom 4.26m X 3.35m
Level: 2nd - Kitchen 5.02m X 2.84m
Level: Main - Great room 5.63m X 4.57m
Level: Main - Dining room 4.57m X 3.35m
Level: Main - Living room 3.81m X 3.2m
Level: Main
- Listing source url Https://www.realtor.ca/real-estate/28630549/301-portrush-place-london-north-north-d-north-d
- Listing type identifier Idx

$-2,333
/ Month












