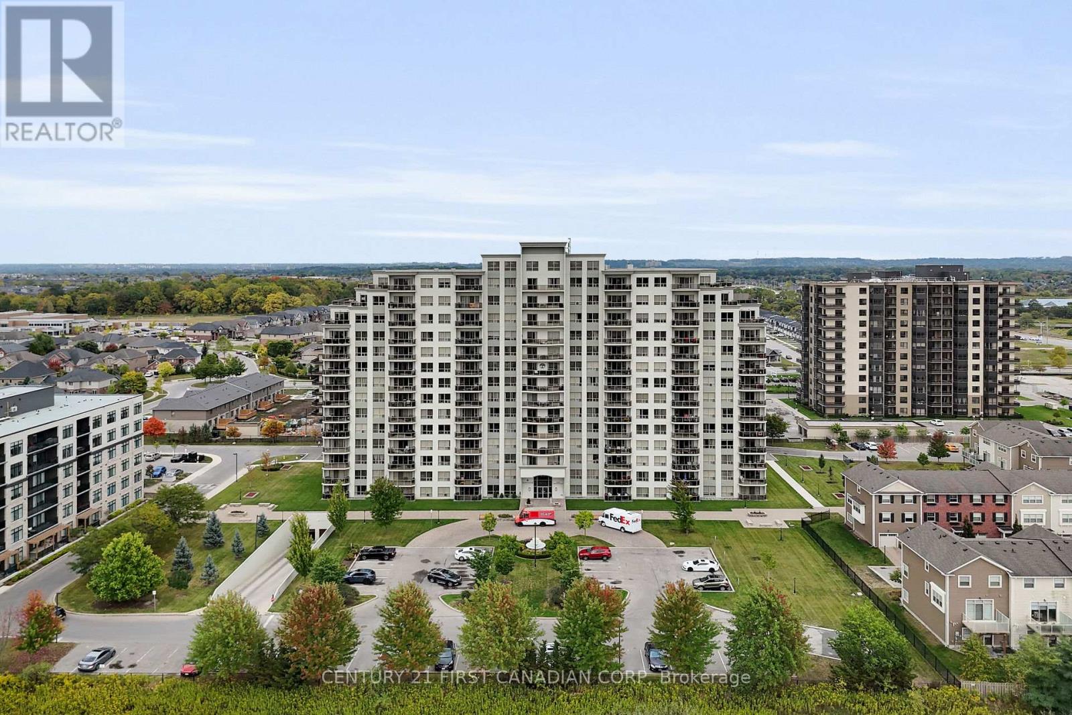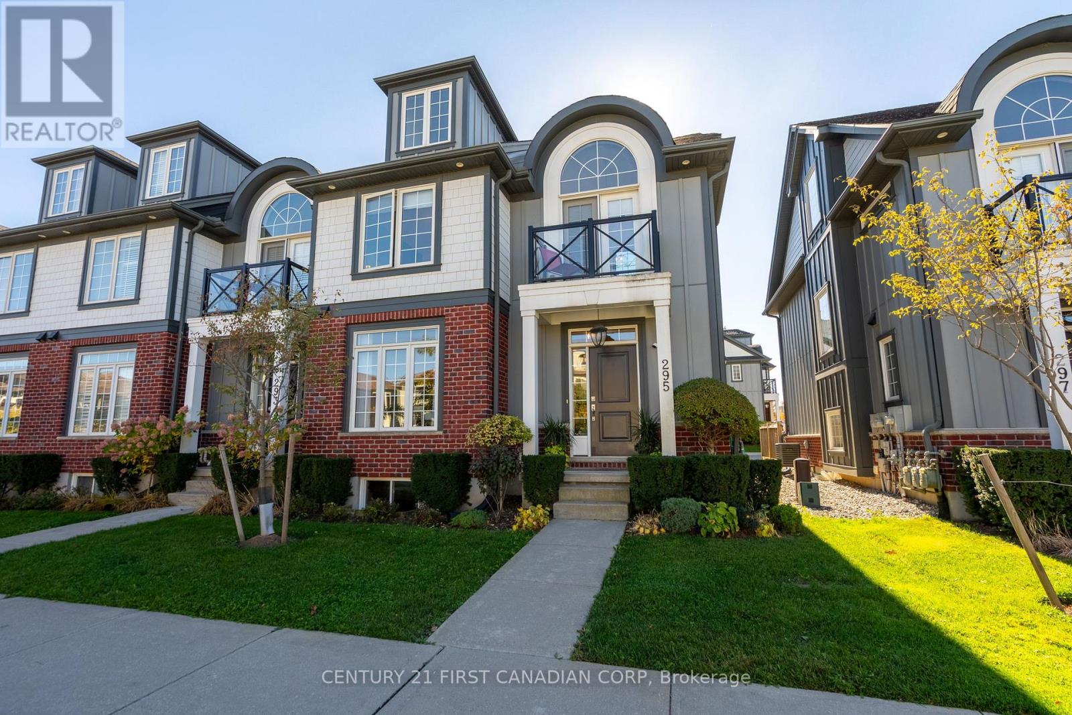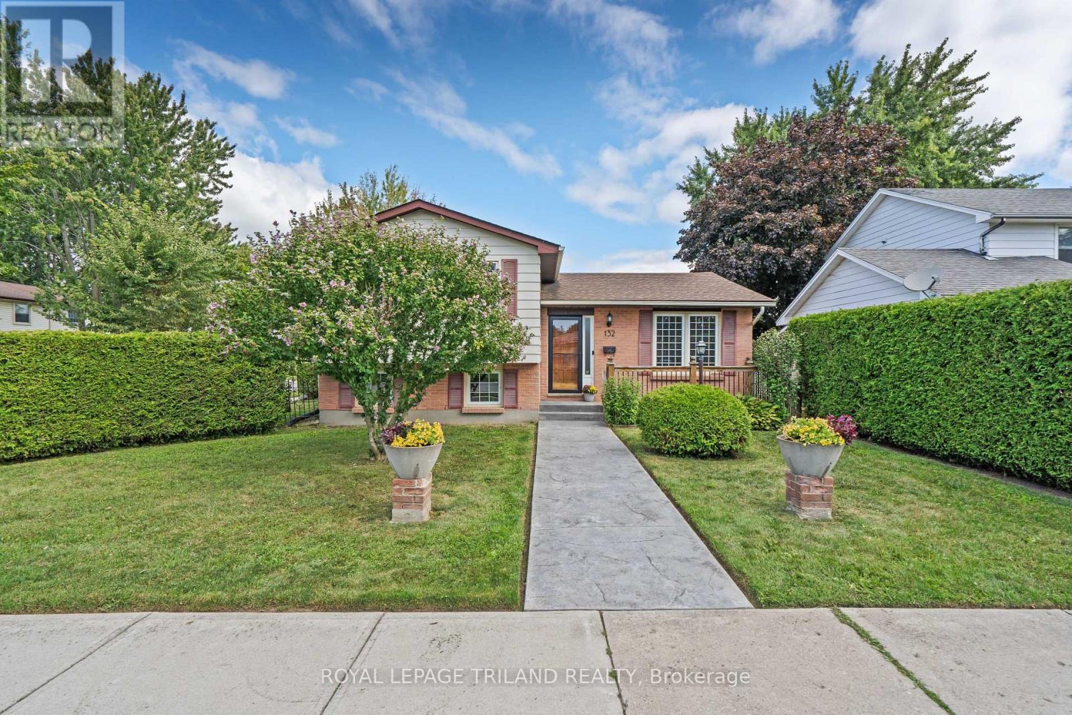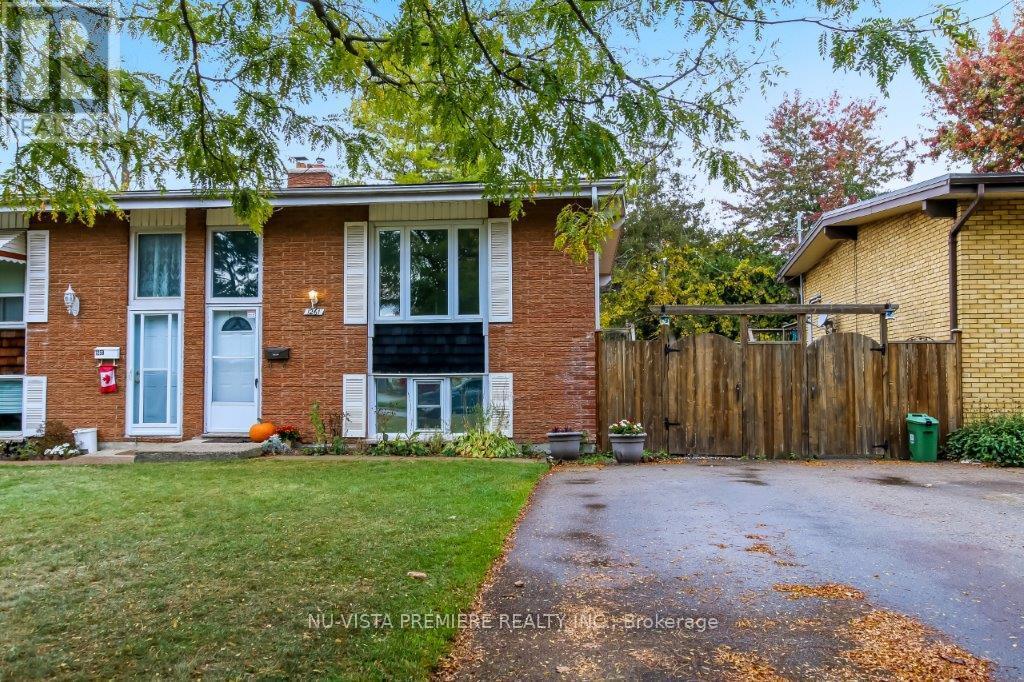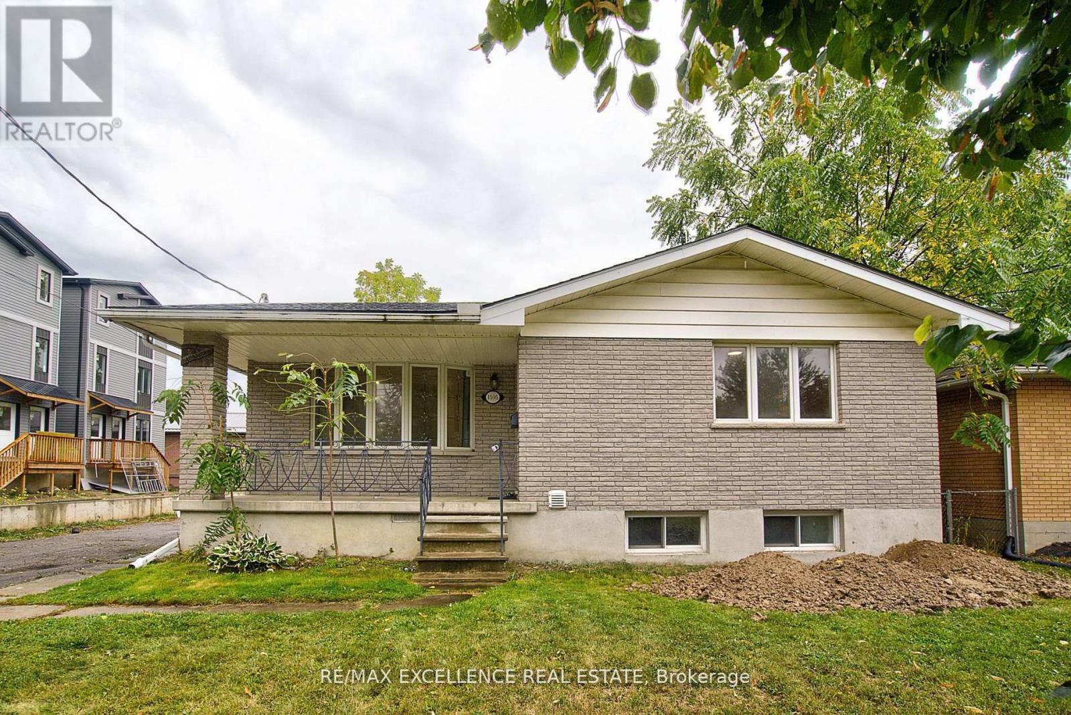- Houseful
- ON
- London
- Masonville
- 302 1510 Richmond St
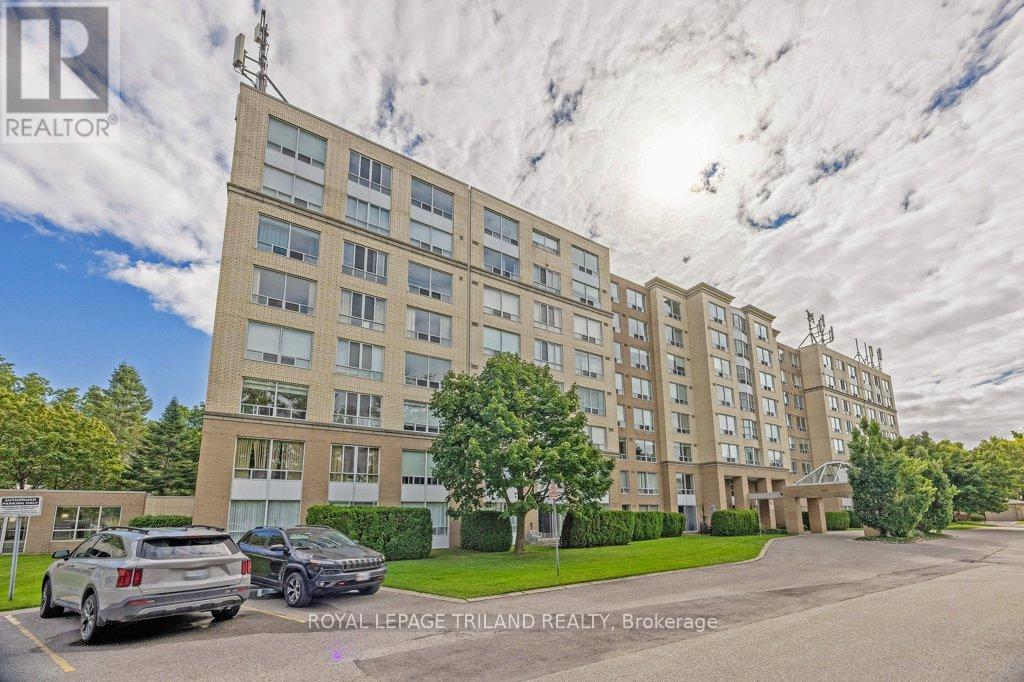
Highlights
Description
- Time on Houseful49 days
- Property typeSingle family
- Neighbourhood
- Median school Score
- Mortgage payment
Light, space, and location - this condo has it all! Hidden among a quiet North London condo community, this bright, corner-unit high-rise condo is an ideal mix of comfort and convenience close to the heart of it all. Just minutes from Masonville, University Hospital, Ivey and Western University, it's perfectly situated for work, study, and play. This carpet-free, northeast facing home offers 2 bedrooms, 2 bathrooms and a bonus room - the perfect space for a home office or a little home gym. You'll love the freshly painted interior, abundant natural light, and open-concept living/dining area, plus a cozy breakfast nook off the kitchen. In-suite laundry, ample storage, and all appliances are included for a truly move-in-ready experience. Enjoy the security of a well-maintained building, nearby Carriage Hill Park & North London Athletic Fields or the green space just outside ideal for small, four-legged companions. This is easy condo living in a desirable north-end location. (id:63267)
Home overview
- Cooling Central air conditioning
- Heat source Electric
- Heat type Baseboard heaters
- # parking spaces 1
- # full baths 2
- # total bathrooms 2.0
- # of above grade bedrooms 2
- Community features Pet restrictions
- Subdivision North g
- Directions 1949421
- Lot size (acres) 0.0
- Listing # X12373237
- Property sub type Single family residence
- Status Active
- Bedroom 2.9m X 3.84m
Level: Main - Living room 3.6m X 3.85m
Level: Main - Kitchen 3.72m X 2.39m
Level: Main - Den 2.81m X 1.81m
Level: Main - Utility 0.76m X 0.79m
Level: Main - Primary bedroom 3.56m X 5.84m
Level: Main - Dining room 3.6m X 3.32m
Level: Main - Eating area 3.17m X 2.58m
Level: Main
- Listing source url Https://www.realtor.ca/real-estate/28797255/302-1510-richmond-street-london-north-north-g-north-g
- Listing type identifier Idx

$-693
/ Month





