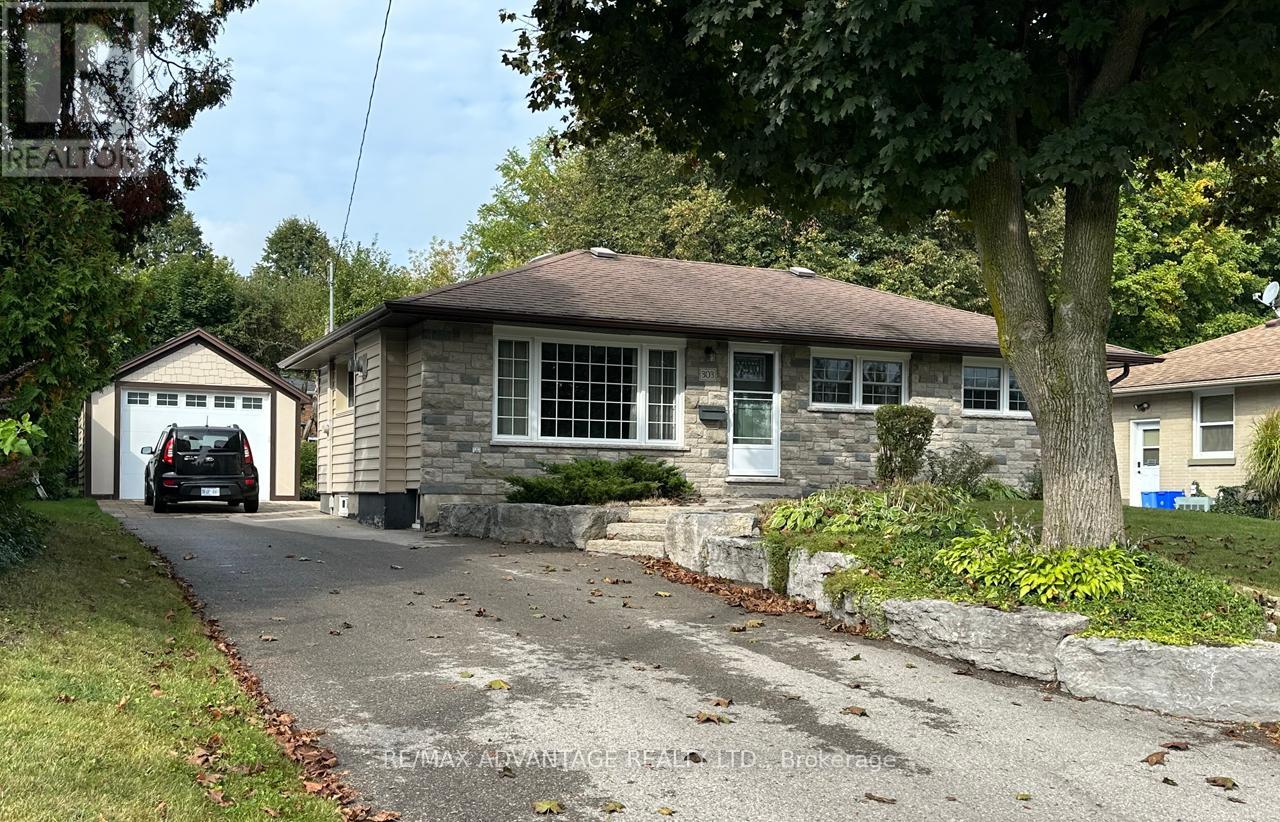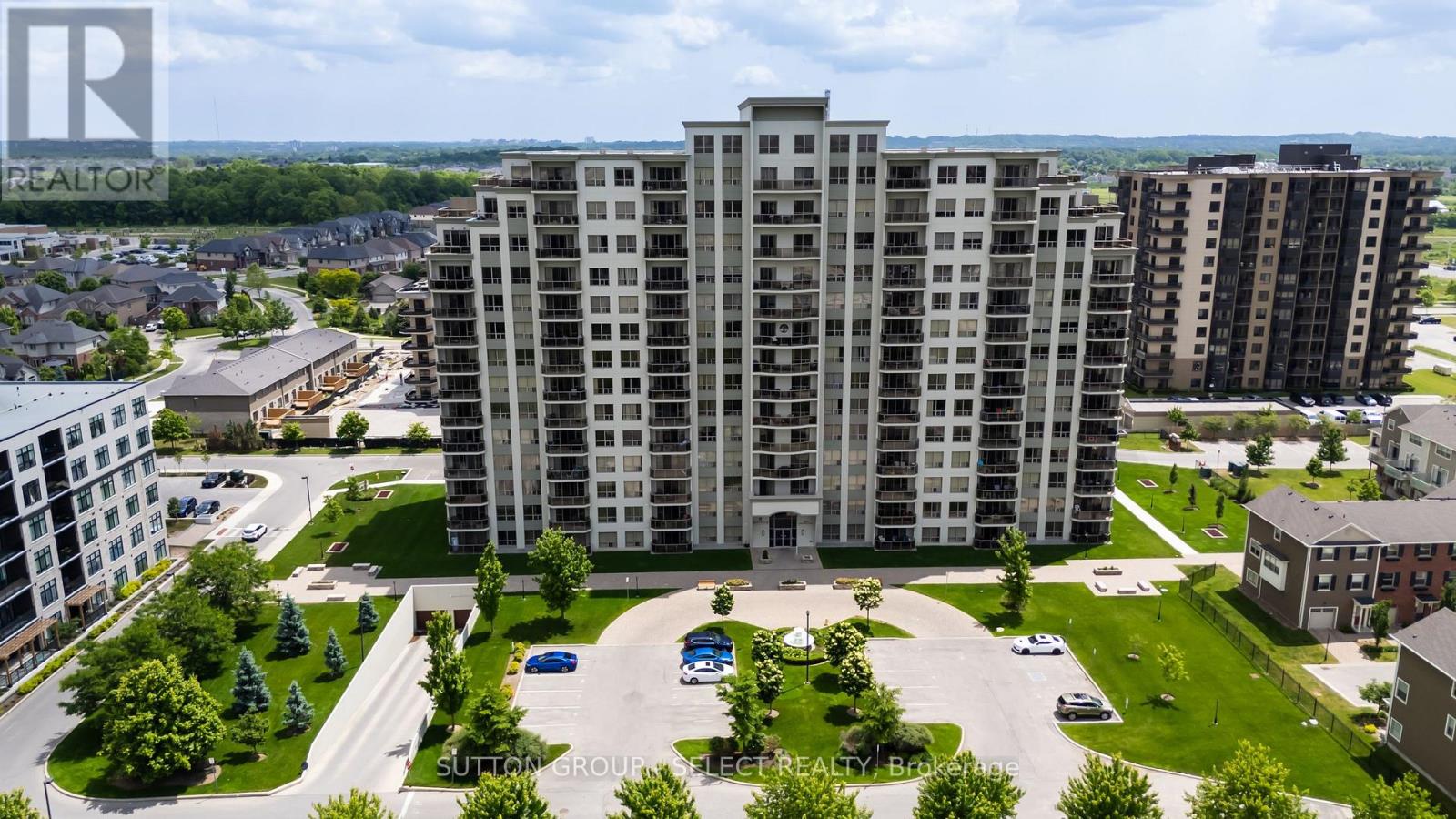
Highlights
Description
- Time on Houseful28 days
- Property typeSingle family
- StyleBungalow
- Neighbourhood
- Median school Score
- Mortgage payment
Welcome to this well maintained & updated 3 bedroom, 2 full bathroom bungalow located in the heart of desirable Byron. Situated on a large lot with updated landscaping and great curb appeal, this home offers the perfect blend of comfort and function. Inside, you'll find a bright and cozy main floor. Features include updated kitchen with quartz counter tops, updated main bath, windows and doors, showcasing the care and pride of ownership throughout. The fully finished basement features a large family room, a quiet Office area, a 3 piece bathroom, separate laundry room, & large utility room. A long driveway easily accommodates up to four vehicles leading to the detached one car garage, making this home as practical as it is charming. Major updates include a new roof (Oct. 2025), updated electrical, high efficient gas furnace and A/C. This home truly has great bones and offers peace of mind. Located just steps from parks, trails, top-rated schools, and all the amenities that make Byron Village one of London's most sought-after communities, Don't delay, you won't want to miss this great home. (id:63267)
Home overview
- Cooling Central air conditioning
- Heat source Natural gas
- Heat type Forced air
- Sewer/ septic Sanitary sewer
- # total stories 1
- Fencing Partially fenced
- # parking spaces 5
- Has garage (y/n) Yes
- # full baths 2
- # total bathrooms 2.0
- # of above grade bedrooms 3
- Flooring Hardwood, vinyl
- Has fireplace (y/n) Yes
- Subdivision South b
- View City view
- Lot size (acres) 0.0
- Listing # X12420619
- Property sub type Single family residence
- Status Active
- Laundry 2.7m X 2.396m
Level: Basement - Family room 7.07m X 5.884m
Level: Basement - Office 3.29m X 3.182m
Level: Basement - Bathroom 2.31m X 1.325m
Level: Basement - Utility 4.269m X 3.28m
Level: Basement - Living room 4.3m X 3.401m
Level: Main - Primary bedroom 3.4m X 3.3m
Level: Main - 2nd bedroom 3.27m X 2.396m
Level: Main - Dining room 2.519m X 2.482m
Level: Main - Kitchen 3.97m X 3.438m
Level: Main - 3rd bedroom 2.66m X 2.618m
Level: Main - Bathroom 2.41m X 1.5m
Level: Main
- Listing source url Https://www.realtor.ca/real-estate/28899771/303-griffith-street-london-south-south-b-south-b
- Listing type identifier Idx

$-1,760
/ Month












