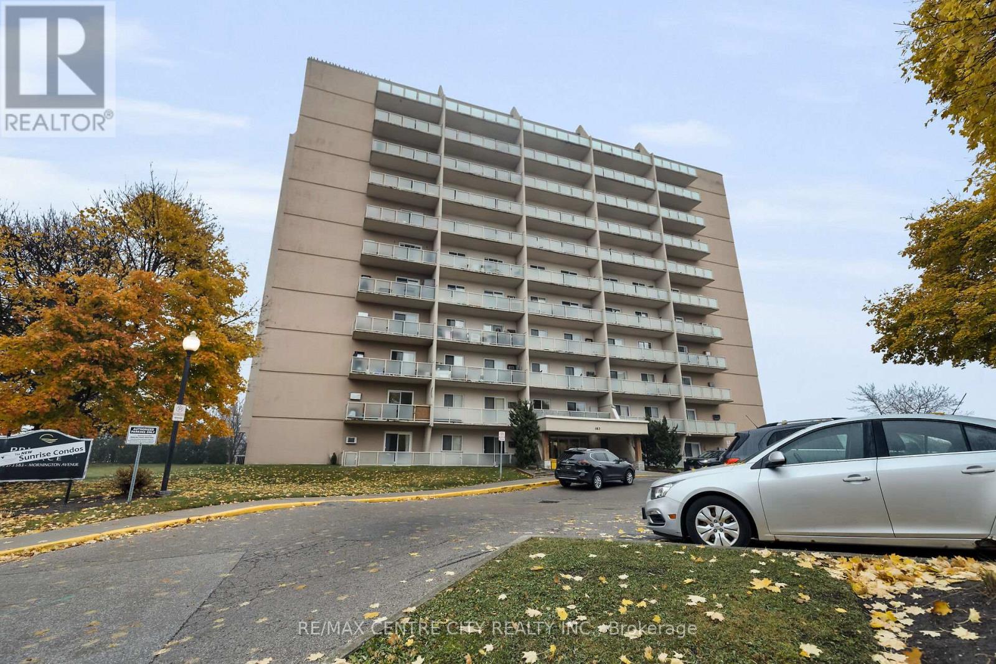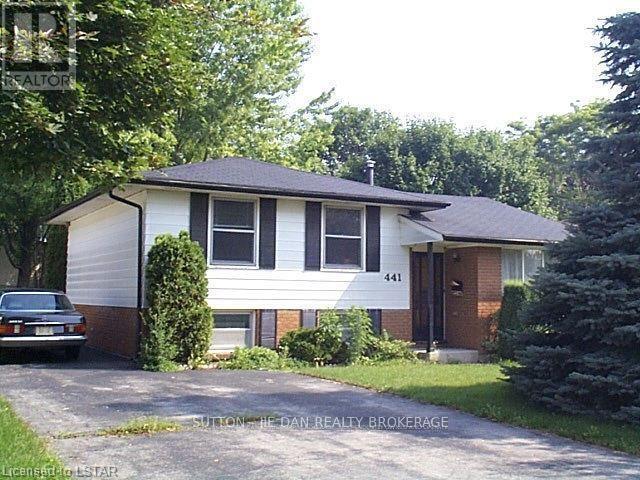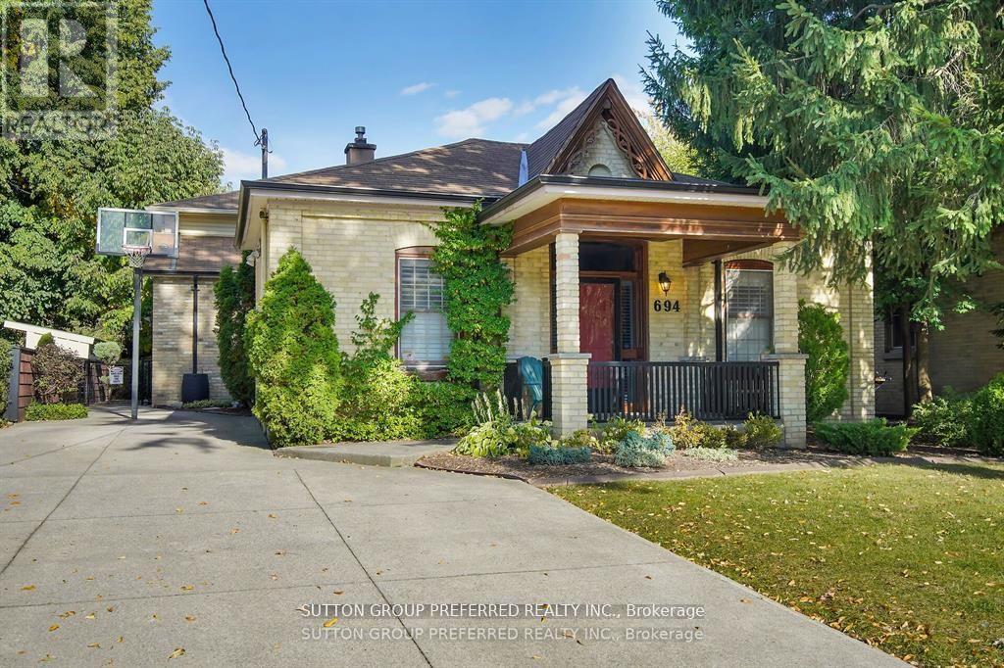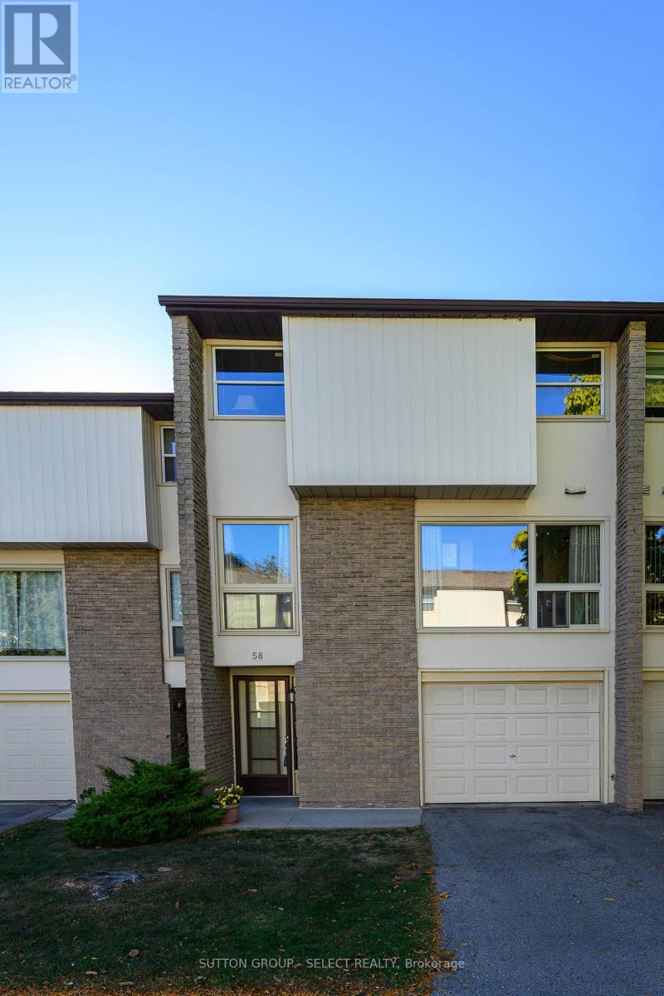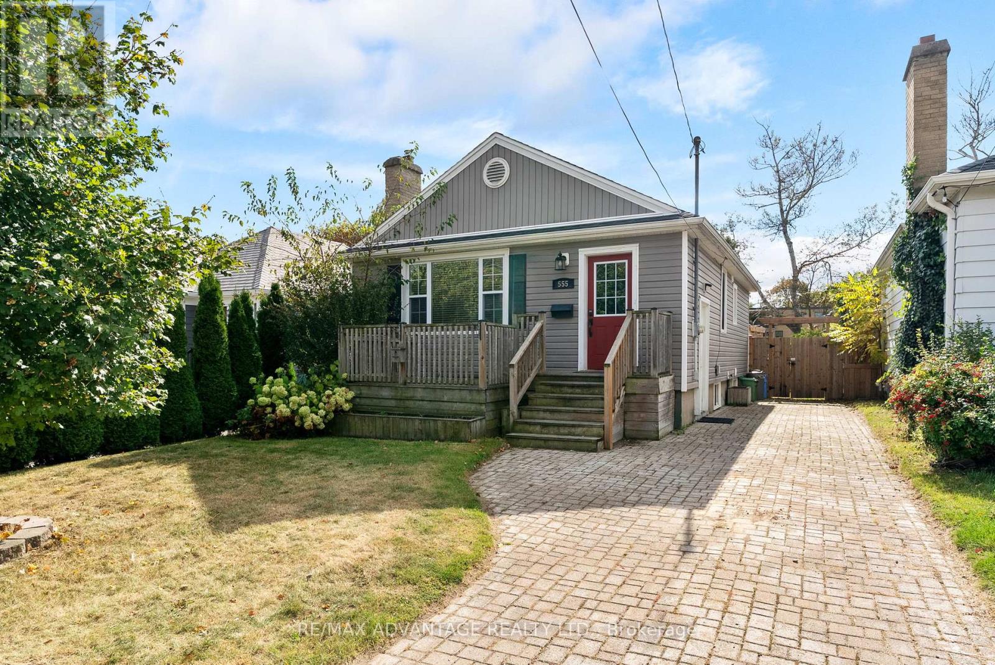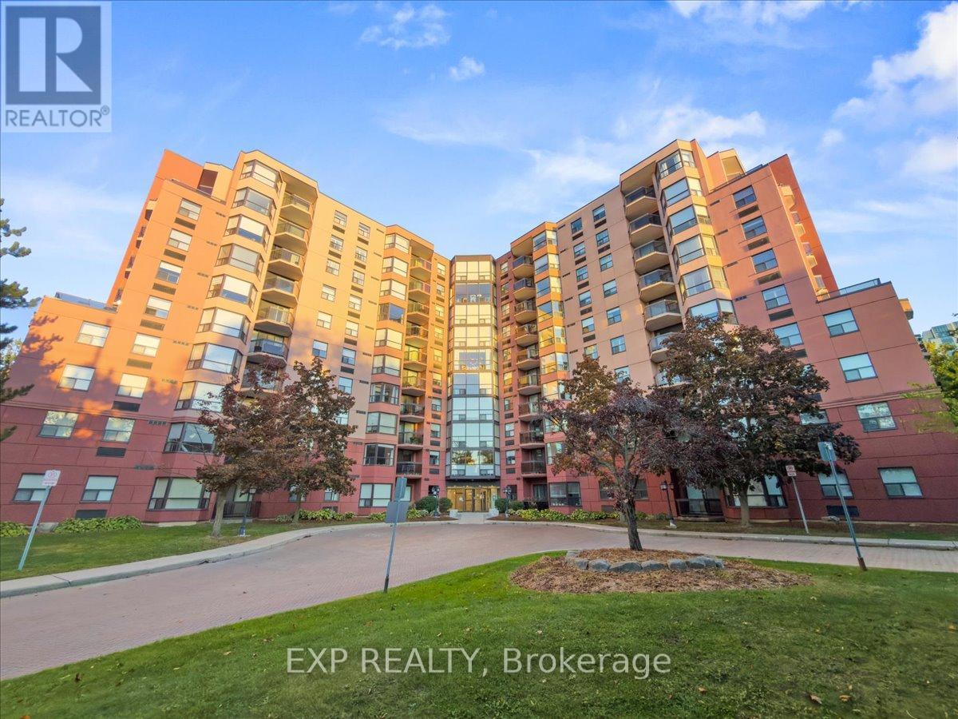- Houseful
- ON
- London
- Downtown London
- 304 460 Wellington St
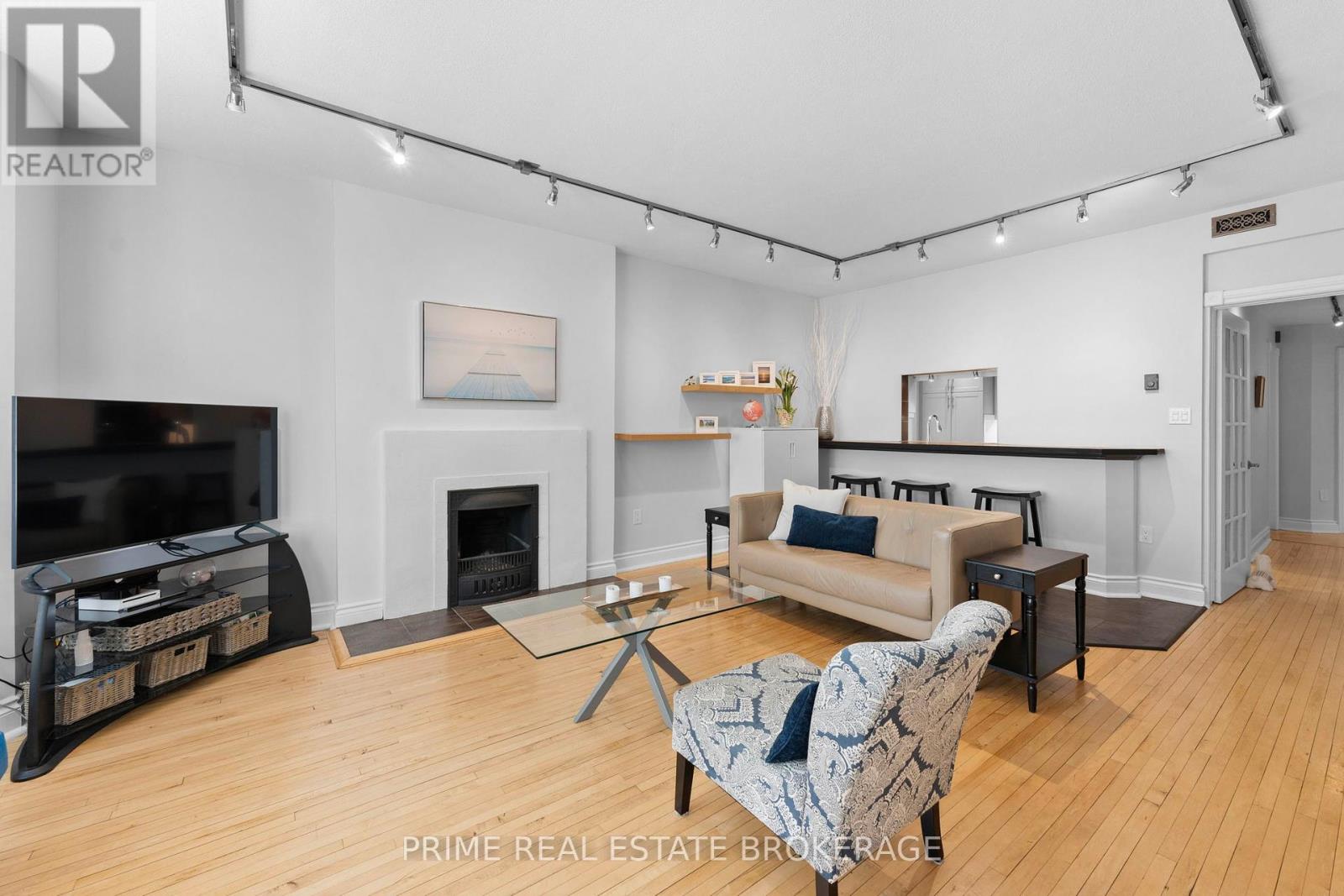
Highlights
Description
- Time on Houseful76 days
- Property typeSingle family
- Neighbourhood
- Median school Score
- Mortgage payment
Experience boutique downtown living in this fully renovated 2-bedroom, 2-bathroom condo, blending timeless character with upscale modern finishes. Inside, you'll find a stunning kitchen with stone counters, tile backsplash, and newer appliances, along with two beautifully updated bathrooms including a spa-inspired ensuite with in-floor heating.The bright, functional layout is perfectly designed for todays urban lifestyle. This residence also includes underground parking, a storage locker, and access to premium amenities: a heated indoor pool, fitness center, party room with full kitchen, guest suite, and a courtyard lounge with fire pit - ideal for entertaining or relaxing.All of downtown London is at your doorstep. Walk to Victoria Park, Richmond Row, Covent Garden Market, Budweiser Gardens, and the city's best restaurants and cafés. Whether you're downsizing or seeking to elevate your lifestyle, this home offers unmatched charm, convenience, and city energy in equal measure. (id:63267)
Home overview
- Cooling Central air conditioning
- Heat type Forced air
- Has pool (y/n) Yes
- # parking spaces 1
- Has garage (y/n) Yes
- # full baths 2
- # total bathrooms 2.0
- # of above grade bedrooms 2
- Has fireplace (y/n) Yes
- Community features Pet restrictions
- Subdivision East f
- View City view
- Directions 2170023
- Lot desc Landscaped
- Lot size (acres) 0.0
- Listing # X12325068
- Property sub type Single family residence
- Status Active
- Bathroom 1.45m X 2.1m
Level: Main - Kitchen 2.89m X 3m
Level: Main - Office 2m X 2.63m
Level: Main - Living room 6.66m X 5.33m
Level: Main - Bathroom 1.58m X 2.26m
Level: Main - Bedroom 5.67m X 3.63m
Level: Main - Primary bedroom 4.34m X 3.92m
Level: Main
- Listing source url Https://www.realtor.ca/real-estate/28690834/304-460-wellington-street-london-east-east-f-east-f
- Listing type identifier Idx

$193
/ Month






