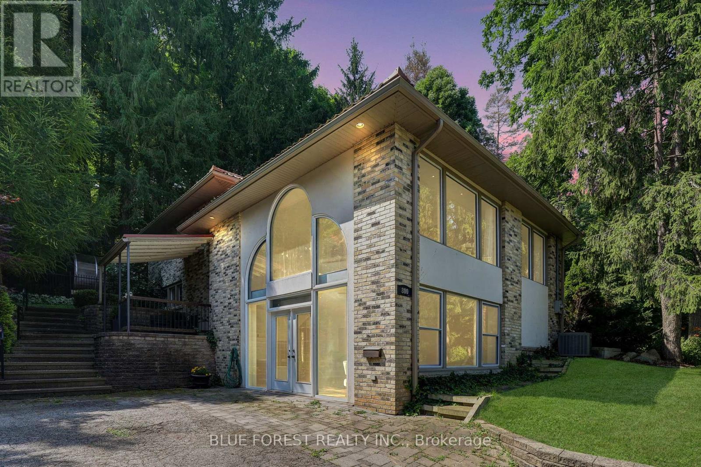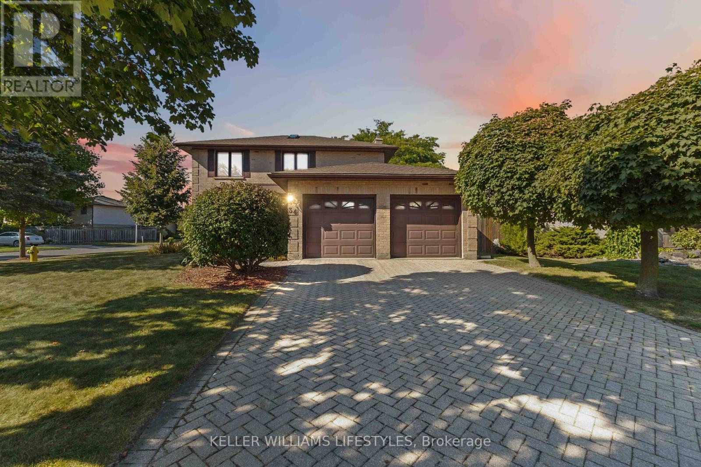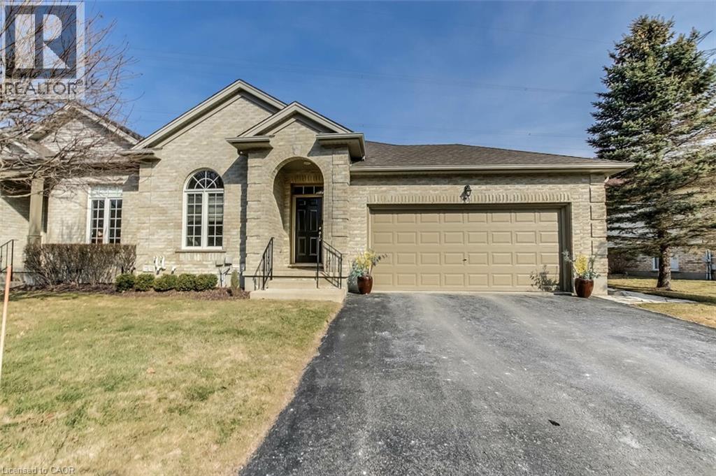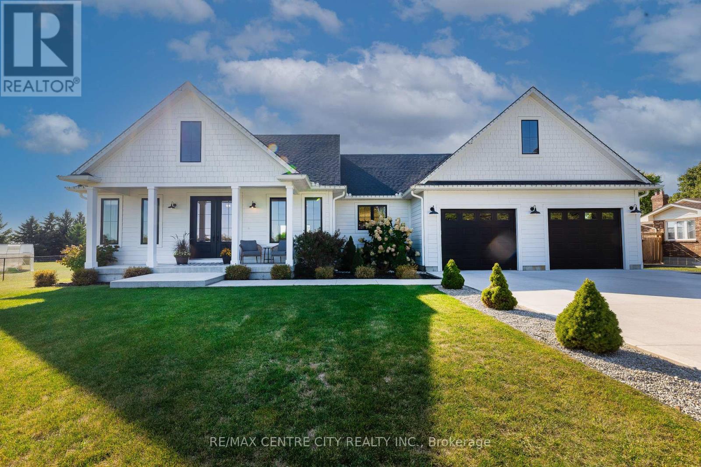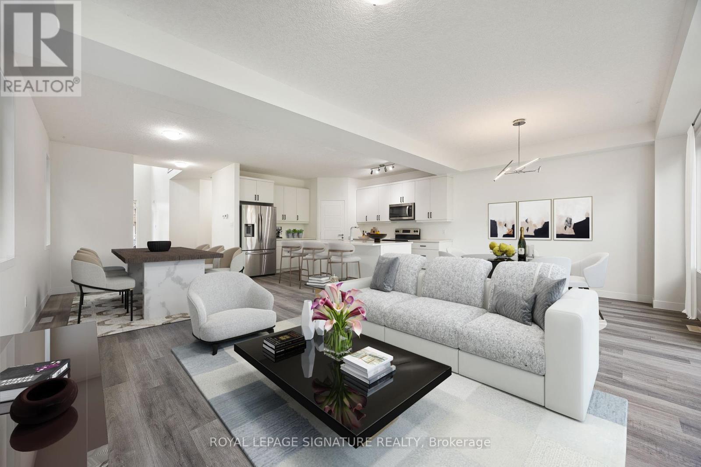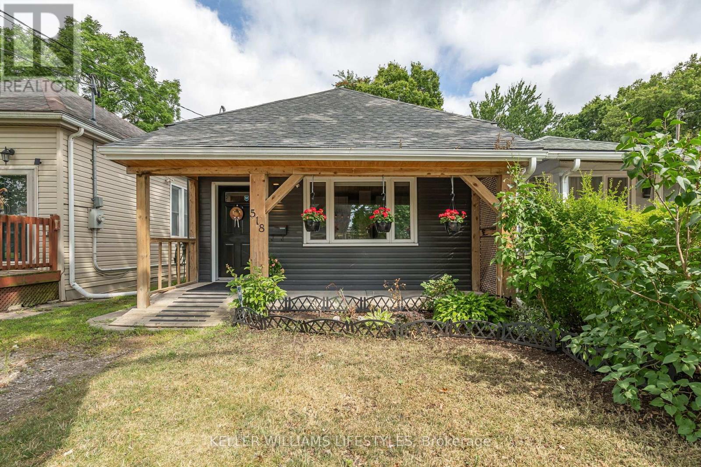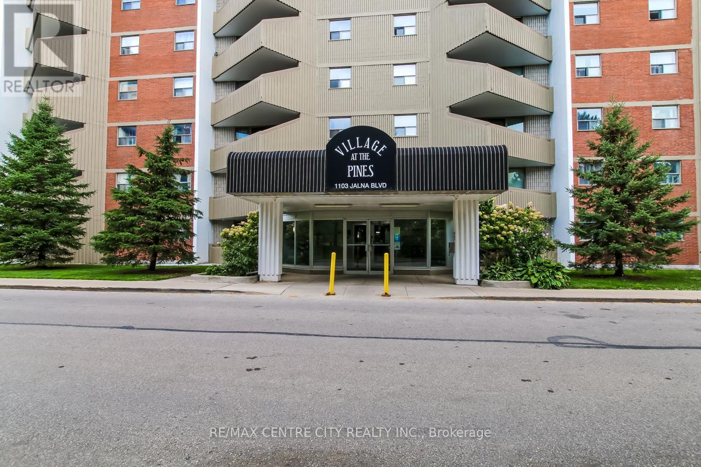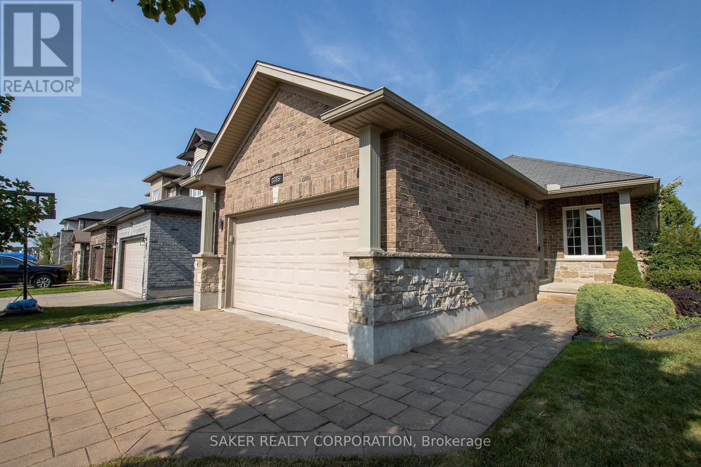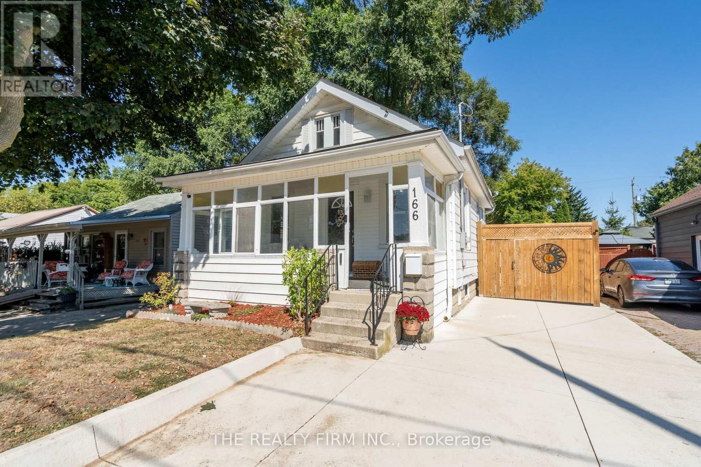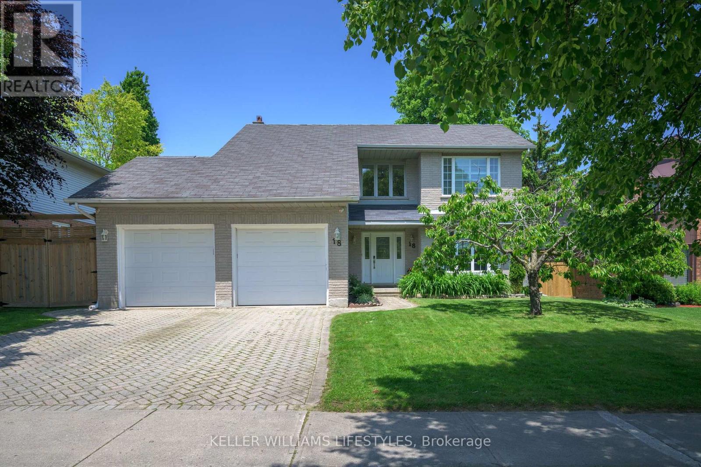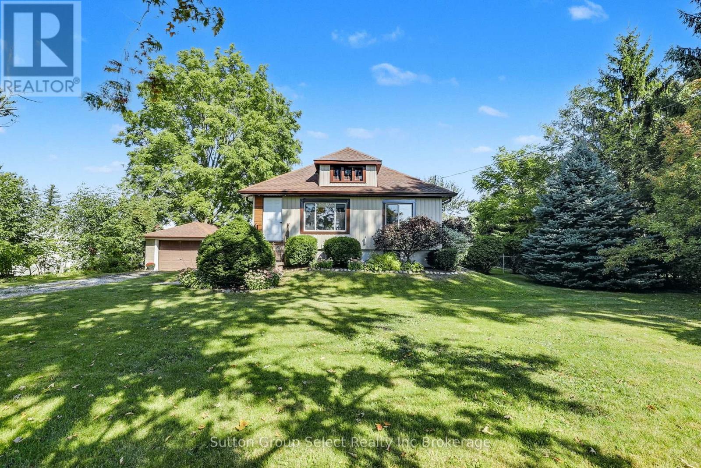
Highlights
Description
- Time on Housefulnew 3 hours
- Property typeSingle family
- StyleBungalow
- Neighbourhood
- Median school Score
- Mortgage payment
This beautifully updated bungalow blends the timeless charm of a Century Home with todays modern comforts. Located in the family-friendly community of Glanworth, just five minutes south of London and Highway 401, this home offers the perfect mix of country living and city convenience. Set on a sprawling 93 x 150 ft lot, the property provides space, privacy, and room to enjoy the outdoors. Relax on the wrap-around deck or take advantage of the oversized yard, ideal for family activities or gardening. Parking is never an issue with an extra-long driveway (space for 3-4 vehicles) plus an extra-deep detached garage (approx. 24 ft x 12 ft). Inside, the main level features a bright eat-in kitchen open to a spacious living room with large picture windows, three comfortable bedrooms, and a 4-piece bath. The basement offers plenty of additional storage, convenient walk-up access, and flexibility for future use. Extensive updates have been completed, including furnace & central air (2023), vinyl siding, some windows and doors, flooring, lighting, trim, paint, walkway, landscaping, some electrical and plumbing, as well as kitchen and bathroom improvements. All of this in a prime location: only minutes to South London shopping (including the new Costco), 13 minutes to St. Thomas, 6 minutes to Kettle Creek Conservation Area, and 8 minutes to Belmont. This property truly combines the best of both worlds, peaceful country living with city amenities close by. (id:63267)
Home overview
- Cooling Central air conditioning
- Heat source Natural gas
- Heat type Forced air
- Sewer/ septic Septic system
- # total stories 1
- Fencing Fenced yard
- # parking spaces 5
- Has garage (y/n) Yes
- # full baths 1
- # total bathrooms 1.0
- # of above grade bedrooms 3
- Flooring Laminate
- Community features Community centre, school bus
- Subdivision South aa
- Lot desc Landscaped
- Lot size (acres) 0.0
- Listing # X12399670
- Property sub type Single family residence
- Status Active
- Laundry 2.47m X 2.65m
Level: Basement - Other 3.84m X 6.16m
Level: Basement - Mudroom 4.39m X 2.16m
Level: Basement - 3rd bedroom 2.9m X 2.07m
Level: Main - Kitchen 4.82m X 4.72m
Level: Main - 2nd bedroom 2.83m X 2.35m
Level: Main - Primary bedroom 3.38m X 2.8m
Level: Main - Bathroom 2.65m X 1.49m
Level: Main - Living room 3.38m X 4.27m
Level: Main
- Listing source url Https://www.realtor.ca/real-estate/28854289/3072-glanworth-drive-london-south-south-aa-south-aa
- Listing type identifier Idx

$-1,331
/ Month

