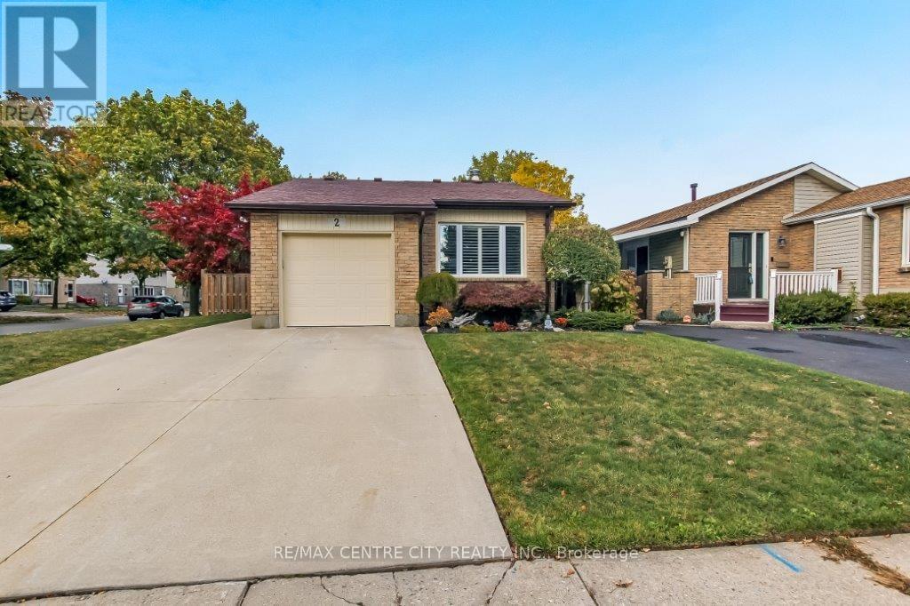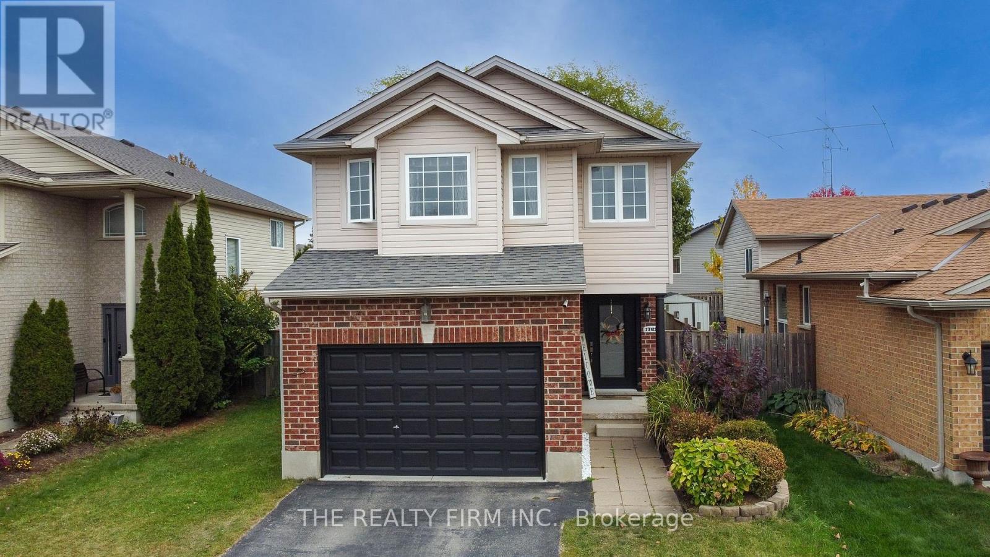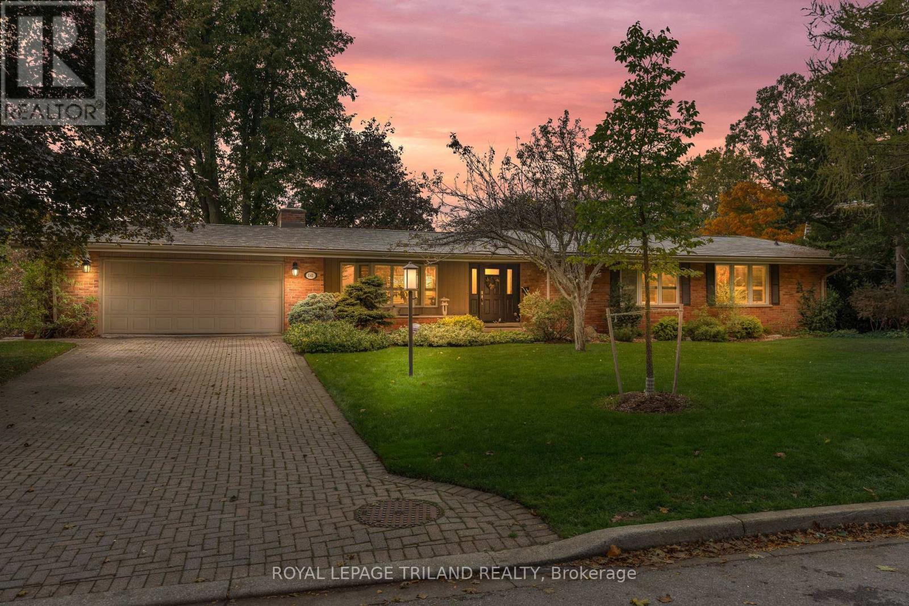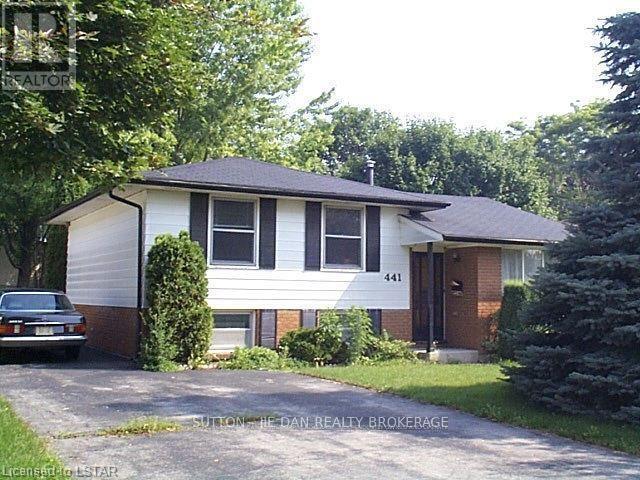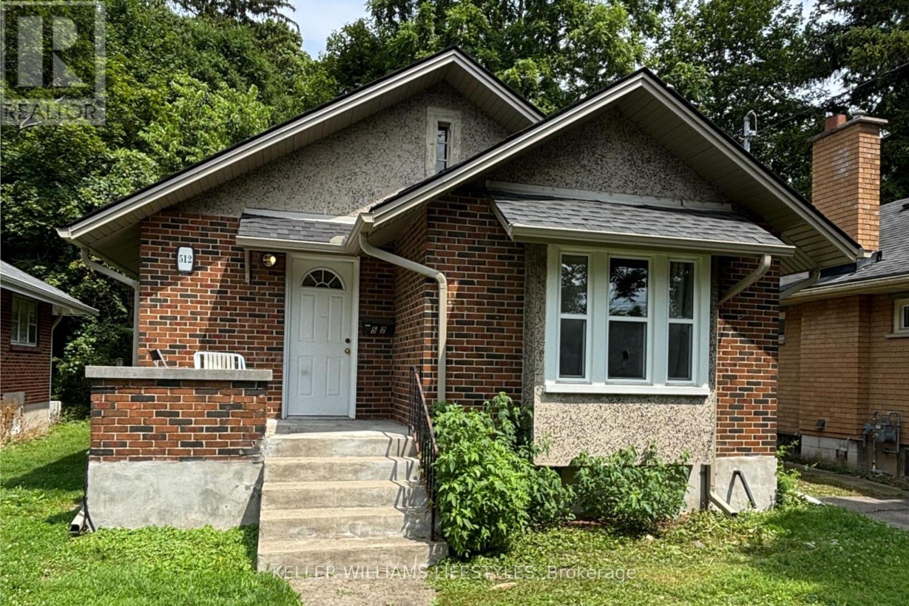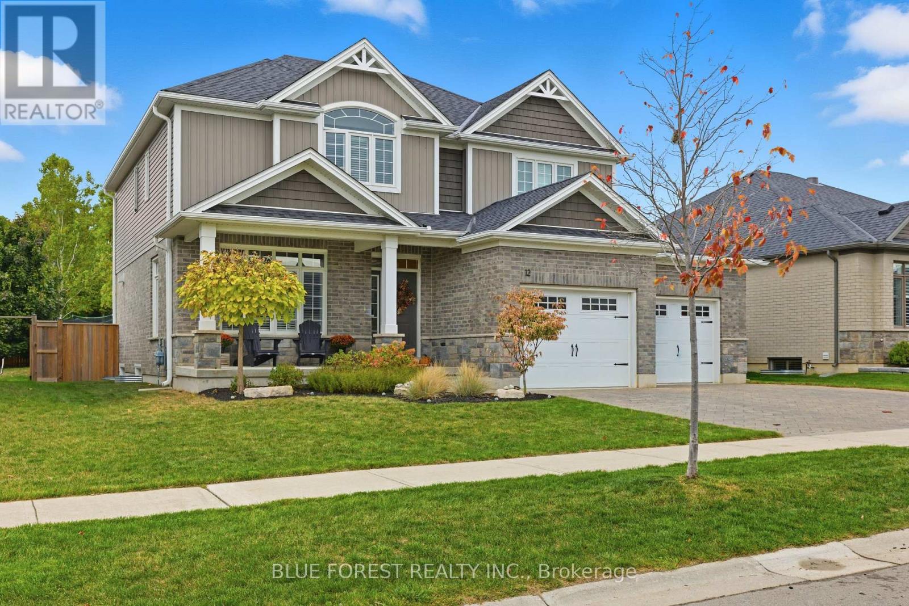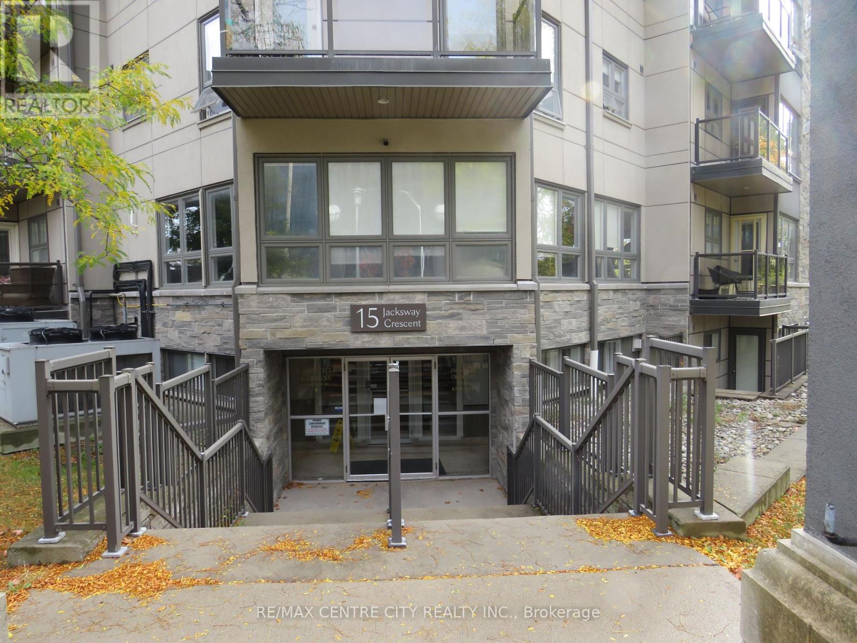- Houseful
- ON
- London North North S
- Fox Hollow
- 3084 Buroak Dr
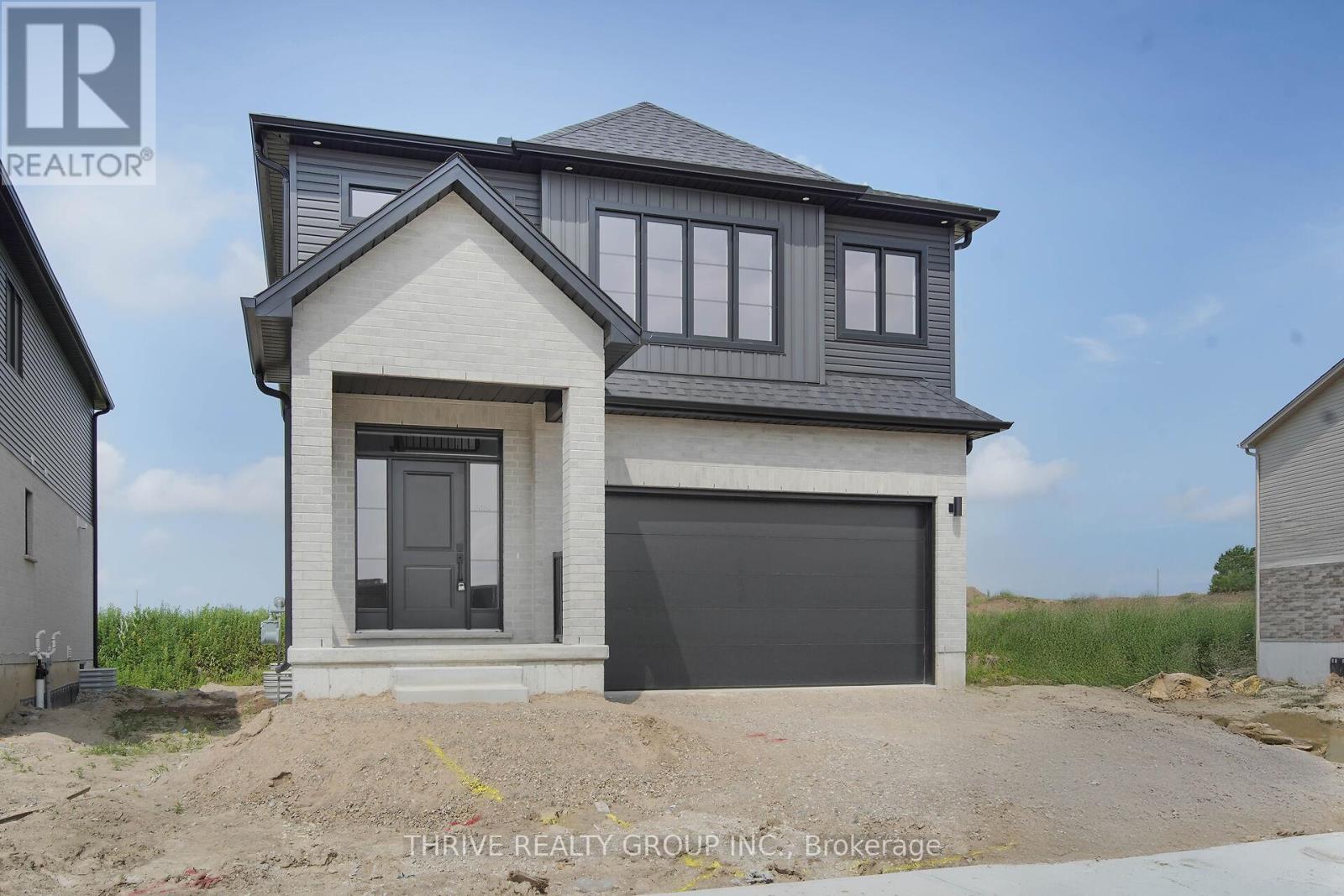
Highlights
Description
- Time on Houseful124 days
- Property typeSingle family
- Neighbourhood
- Median school Score
- Mortgage payment
QUICK CLOSING! This Express Home is ready! This Preston Plan offers 4-bedrooms, 2.5 bathrooms, 2276 square foot, and an included separate side entrance leading to the lower level. Perfect for investors and first-time buyers. Located within Gates of Hyde Park, this premium location is walking distance to two brand new elementary school sites, shopping and more. As a buyer, you will appreciate this well-priced home which offers our Standard Finish Package with incredible selections completed by our Designer including hardwood floors, tiled bathrooms, custom kitchen with island, quartz countertops, MORE! Other lots, plans and 2025/2026 closings available. Welcome to Gates of Hyde Park! Join us for our Open House each Sunday at our Model Home at 3096 Buroak Drive (Lot 10) between 2pm - 4pm. (id:63267)
Home overview
- Cooling Central air conditioning
- Heat source Natural gas
- Heat type Forced air
- Sewer/ septic Sanitary sewer
- # total stories 2
- # parking spaces 4
- Has garage (y/n) Yes
- # full baths 2
- # half baths 1
- # total bathrooms 3.0
- # of above grade bedrooms 4
- Subdivision North s
- Directions 2004537
- Lot size (acres) 0.0
- Listing # X12229121
- Property sub type Single family residence
- Status Active
- 4th bedroom 3.41m X 4.29m
Level: 2nd - Primary bedroom 5.21m X 4.29m
Level: 2nd - 2nd bedroom 3.41m X 4.08m
Level: 2nd - 3rd bedroom 3.41m X 4.08m
Level: 2nd - Mudroom 2.77m X 1.73m
Level: Main - Great room 5.18m X 6.24m
Level: Main - Kitchen 2.62m X 2.13m
Level: Main - Laundry 2.46m X 1.82m
Level: Main
- Listing source url Https://www.realtor.ca/real-estate/28485523/3084-buroak-drive-london-north-north-s-north-s
- Listing type identifier Idx

$-2,415
/ Month






