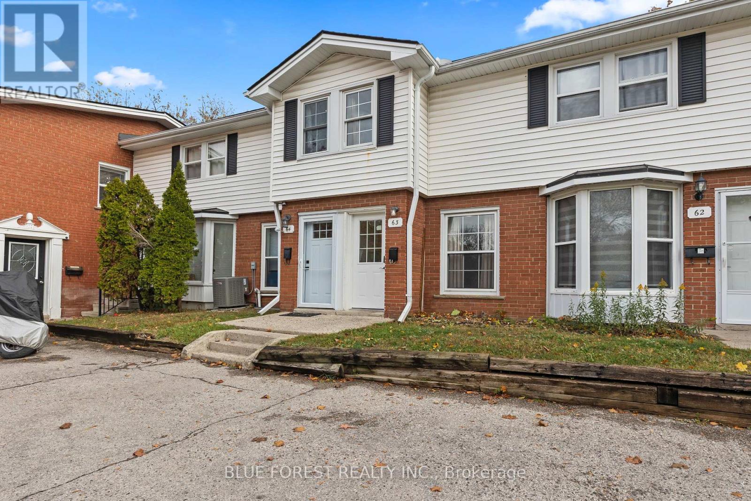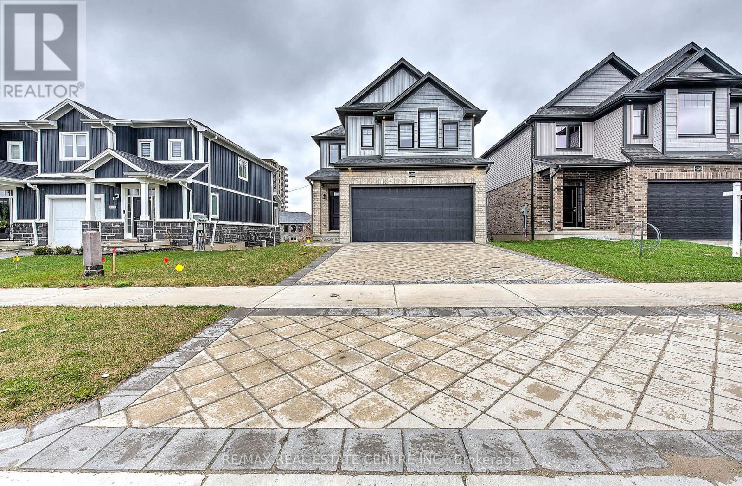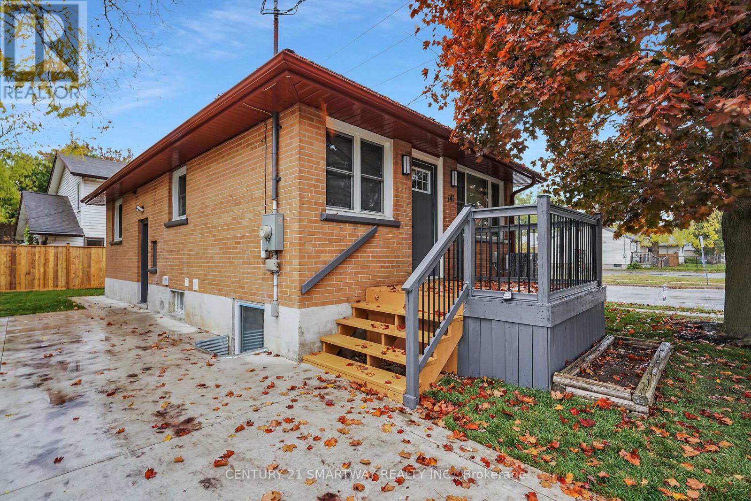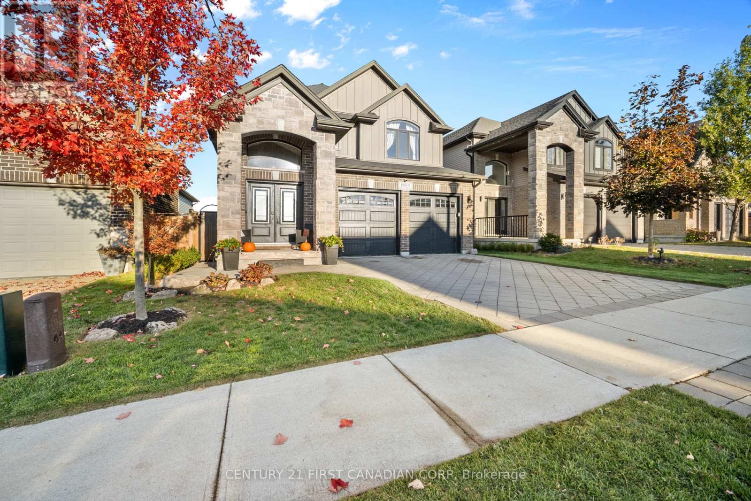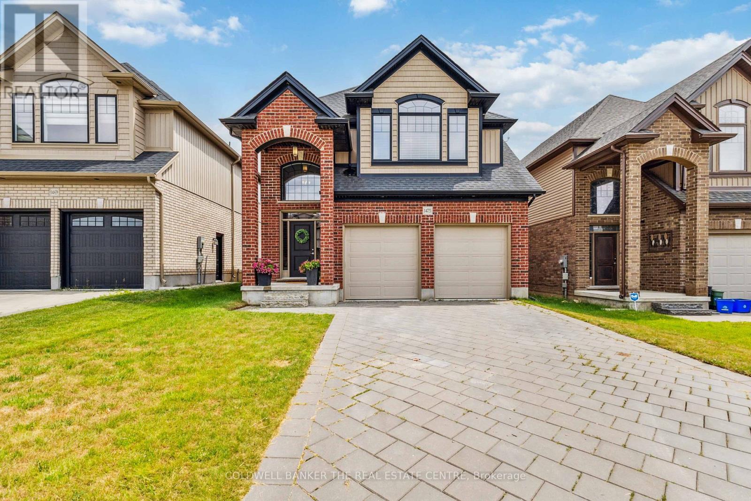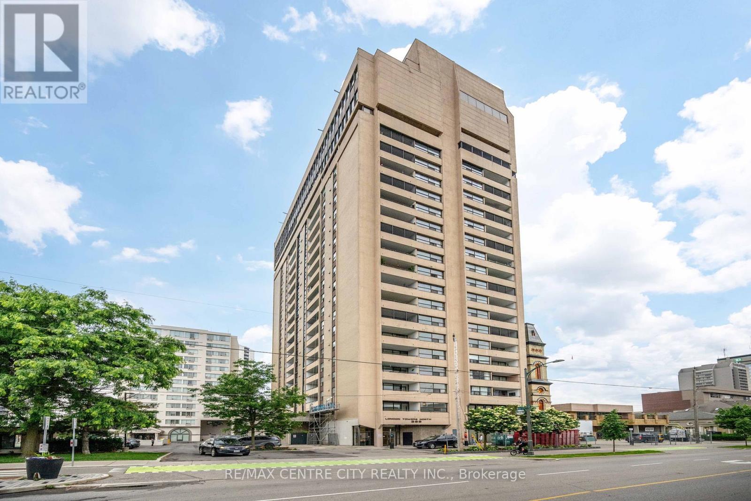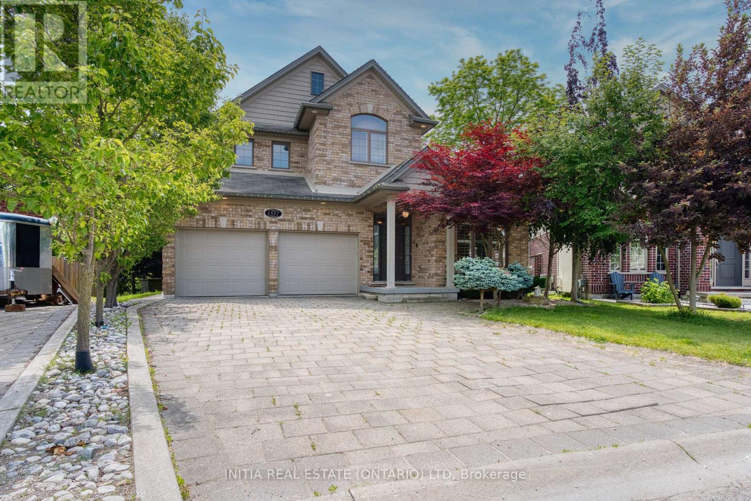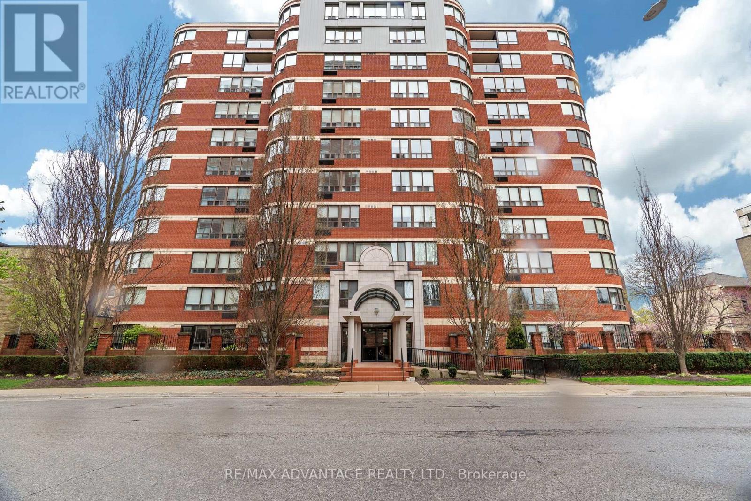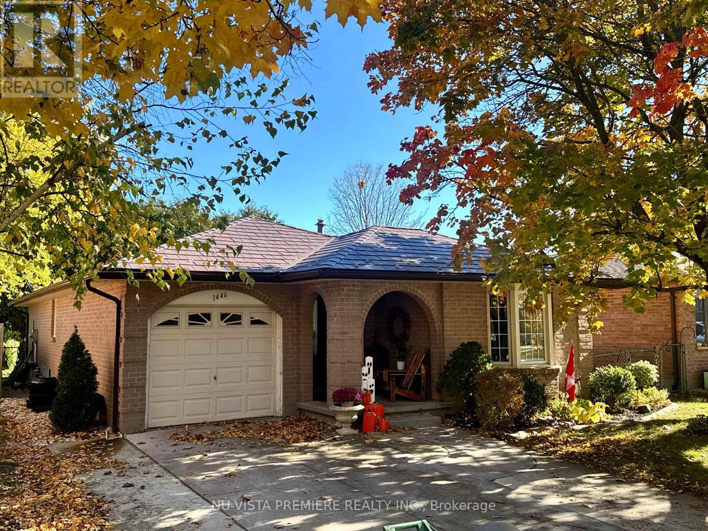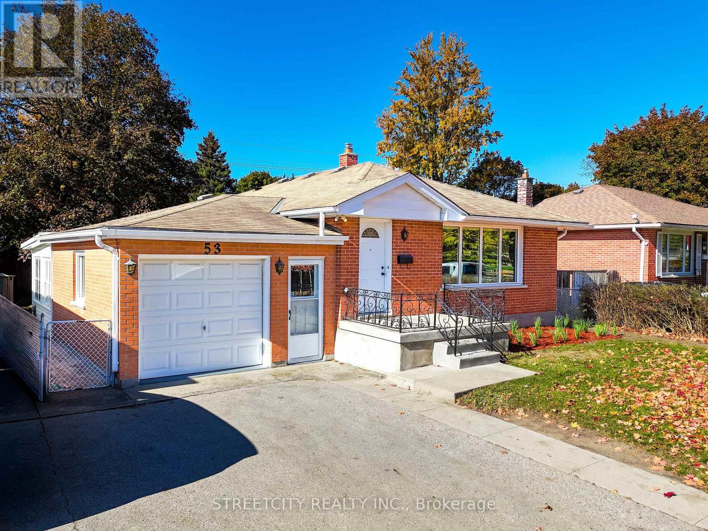- Houseful
- ON
- London
- Sunningdale
- 801 260 Villagewalk Blvd
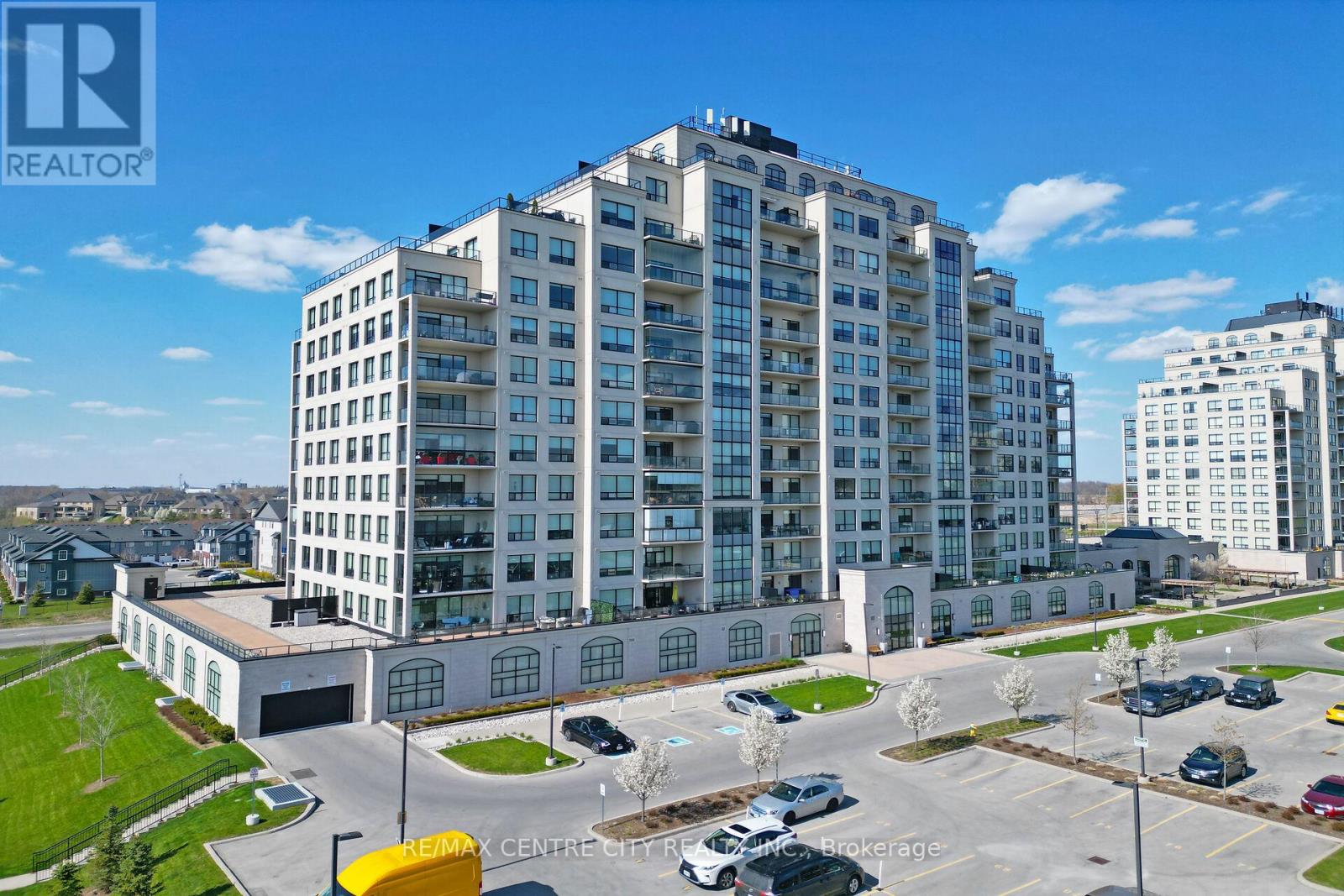
Highlights
Description
- Time on Houseful52 days
- Property typeSingle family
- Neighbourhood
- Median school Score
- Mortgage payment
Located in North London, this beautiful Innsbruck model, featuring almost 1100 sq ft of living space and a north facing balcony with unobstructed views of areas north of the city. This completely repainted and professionally cleaned condo is ready for immediate occupancy. There is a bedroom with a walk-in closet, and a bedroom sized den. Open concept, kitchen island completed with breakfast bar, granite countertop and stainless-steel appliances. Living room with gorgeous north view balcony and separate laundry room. Heating and air-conditioning are included in condo fee. The building contains premium amenities for the residents: indoor heated pool, exercise facility, party room, billiards room, video room, outdoor patio with barbeque area and guest suites. Close to golf, UWO, Masonville Mall, University Hospital and a growing retail area at your doorstep. A second parking space (outdoor) is available for sale for an additional $10,000 and private locker available for an additional $4000. (id:63267)
Home overview
- Cooling Central air conditioning
- Heat source Electric, natural gas
- Heat type Heat pump, not known
- Has pool (y/n) Yes
- # parking spaces 1
- Has garage (y/n) Yes
- # full baths 1
- # total bathrooms 1.0
- # of above grade bedrooms 1
- Community features Pets allowed with restrictions
- Subdivision North r
- Lot size (acres) 0.0
- Listing # X12397122
- Property sub type Single family residence
- Status Active
- Den 3.35m X 3.05m
Level: Main - Laundry 1.83m X 1.83m
Level: Main - Bedroom 3.51m X 4.27m
Level: Main - Dining room 3.05m X 3.66m
Level: Main - Kitchen 3.66m X 3.81m
Level: Main - Living room 3.58m X 3.66m
Level: Main - Bathroom 3.05m X 1.83m
Level: Main
- Listing source url Https://www.realtor.ca/real-estate/28848464/801-260-villagewalk-boulevard-london-north-north-r-north-r
- Listing type identifier Idx

$-901
/ Month



