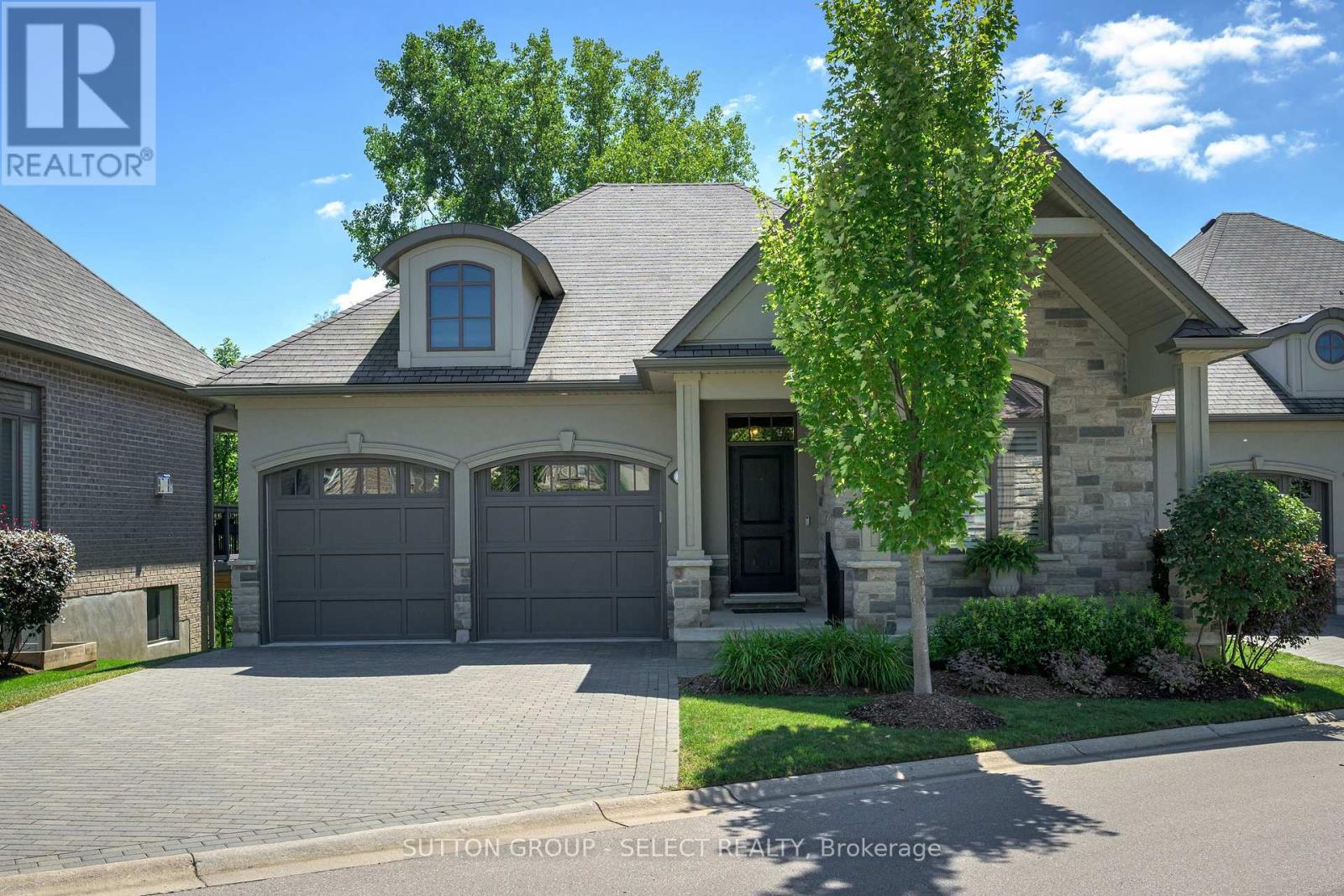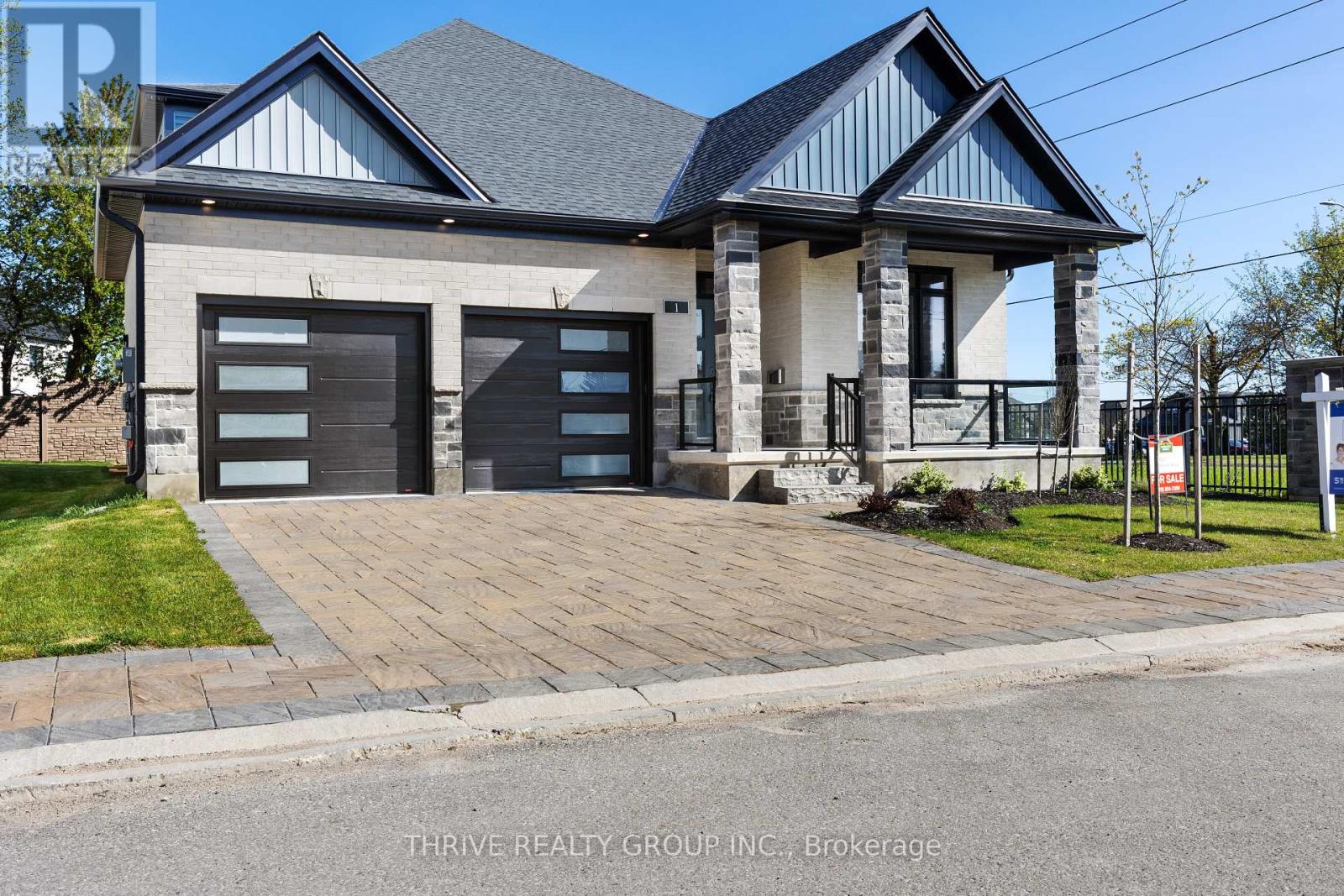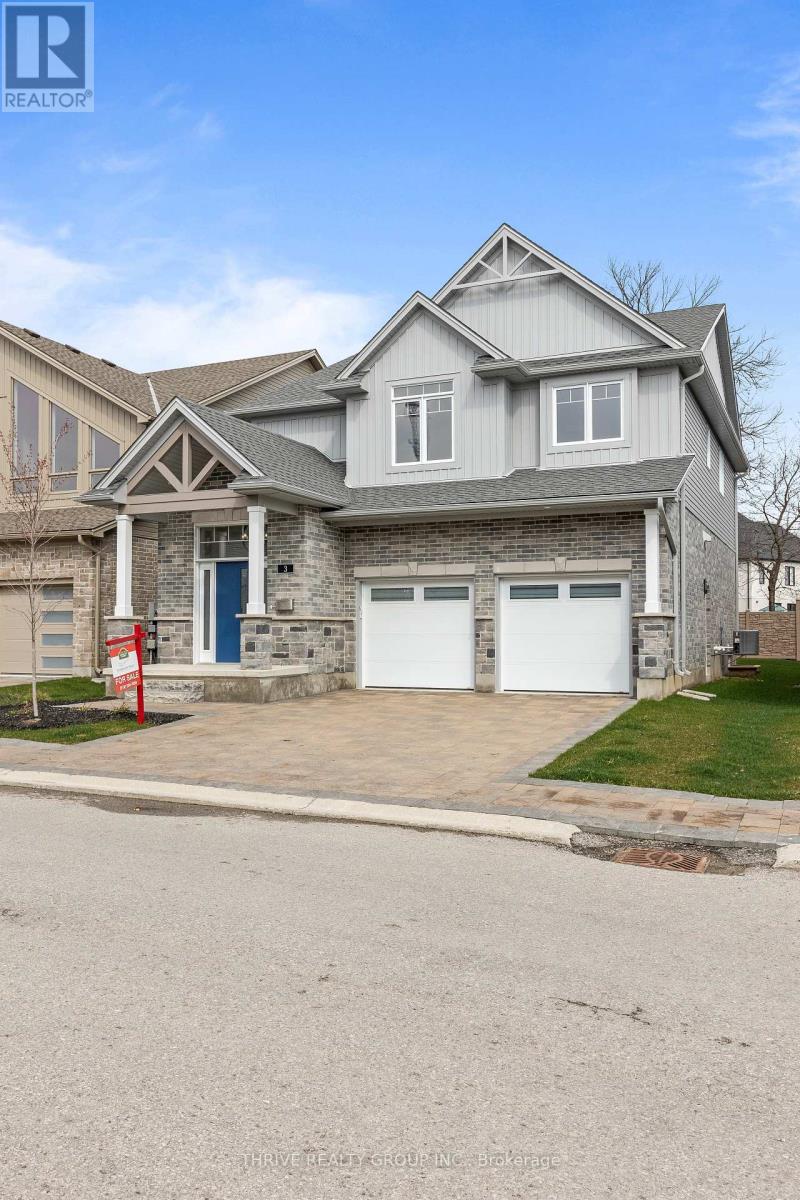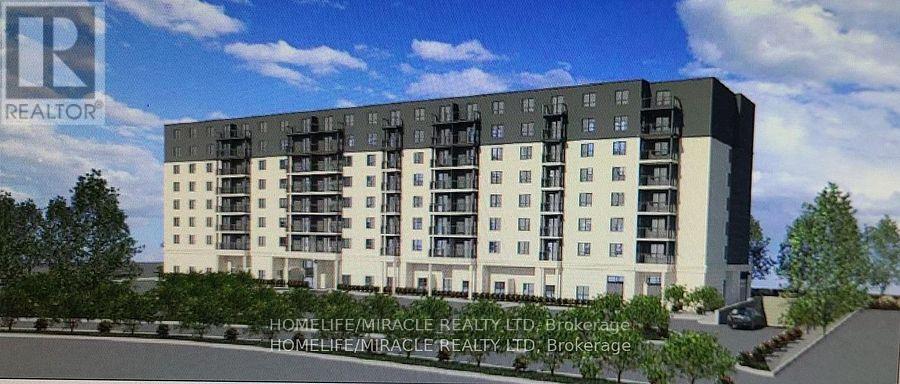- Houseful
- ON
- London
- Sunningdale
- 31 2290 Torrey Pines Way

Highlights
Description
- Time on Houseful28 days
- Property typeVacant land
- StyleBungalow
- Neighbourhood
- Median school Score
- Mortgage payment
Perched overlooking lush, green space in the Villages at Sunningdale this 3-bedroom executive bungalow offers the perfect blend of timeless design, high function, and lifestyle convenience. With 1650 sq. ft. above grade plus a walk-out lower level adding another 963 sq ft of finished living, this home backs onto mature trees and green-space, providing privacy and natural views. The main floor showcases hardwood throughout, a bright open-concept layout, a great room with gas fireplace accented by custom cabinetry, a wall of windows and a garden door to the covered deck with glass railing and soul-nourishing views. The kitchen features ceiling-height cabinetry, granite surfaces, a central island, and stainless appliances, seamlessly connecting to the dining area. Two main floor bedrooms including the primary suite with a walk-in closet, ensuite & beautiful views. A second full bath, and laundry/mudroom with garage access complete this level. The walk-out lower level expands the living space with a spacious recreation room with garden door to patio, an additional bedroom overlooking the trees, a 4-piece bath, and a finished bonus room with egress window ideal for office, or guest bedroom. Lots of storage room too! Set in the desirable Upper Richmond Village community, this home offers more than just a residence it provides a lifestyle. Stroll to Uptown shopping plaza for amenities including Pastry Culture Café (incredible!), yoga studio, Springhill Flowers (gorgeous bespoke arrangements), sushi, vet, dentist, and banking. Minutes to Sunningdale Golf, Masonville Mall, Western University, University Hospital, Weldon Park, and walking trails through Medway Valley Heritage Forest. Enjoy refined one-floor living in a sought-after enclave where comfort, convenience, and community come together. Private road-Insurance, snow plowing including your driveway, walk & porch to the door, irrigation system & ground maintenance of common areas & your personal lot/yard $278/month (id:63267)
Home overview
- Cooling Central air conditioning, air exchanger
- Heat source Natural gas
- Heat type Forced air
- # total stories 1
- # parking spaces 4
- Has garage (y/n) Yes
- # full baths 3
- # total bathrooms 3.0
- # of above grade bedrooms 3
- Flooring Hardwood
- Has fireplace (y/n) Yes
- Community features Pet restrictions
- Subdivision North r
- Lot desc Landscaped, lawn sprinkler
- Lot size (acres) 0.0
- Listing # X12419868
- Property sub type Land
- Status Active
- Other 5.03m X 4.55m
Level: Lower - Other 2.29m X 2.44m
Level: Lower - Bedroom 3.58m X 3.66m
Level: Lower - Den 4.03m X 4.02m
Level: Lower - Family room 7.37m X 5.52m
Level: Lower - Dining room 3.18m X 2.84m
Level: Main - Kitchen 3.18m X 3.45m
Level: Main - Bedroom 3.73m X 3.02m
Level: Main - Living room 5.64m X 5.44m
Level: Main - Primary bedroom 3.63m X 4.25m
Level: Main
- Listing source url Https://www.realtor.ca/real-estate/28897760/31-2290-torrey-pines-way-london-north-north-r-north-r
- Listing type identifier Idx

$-2,359
/ Month




