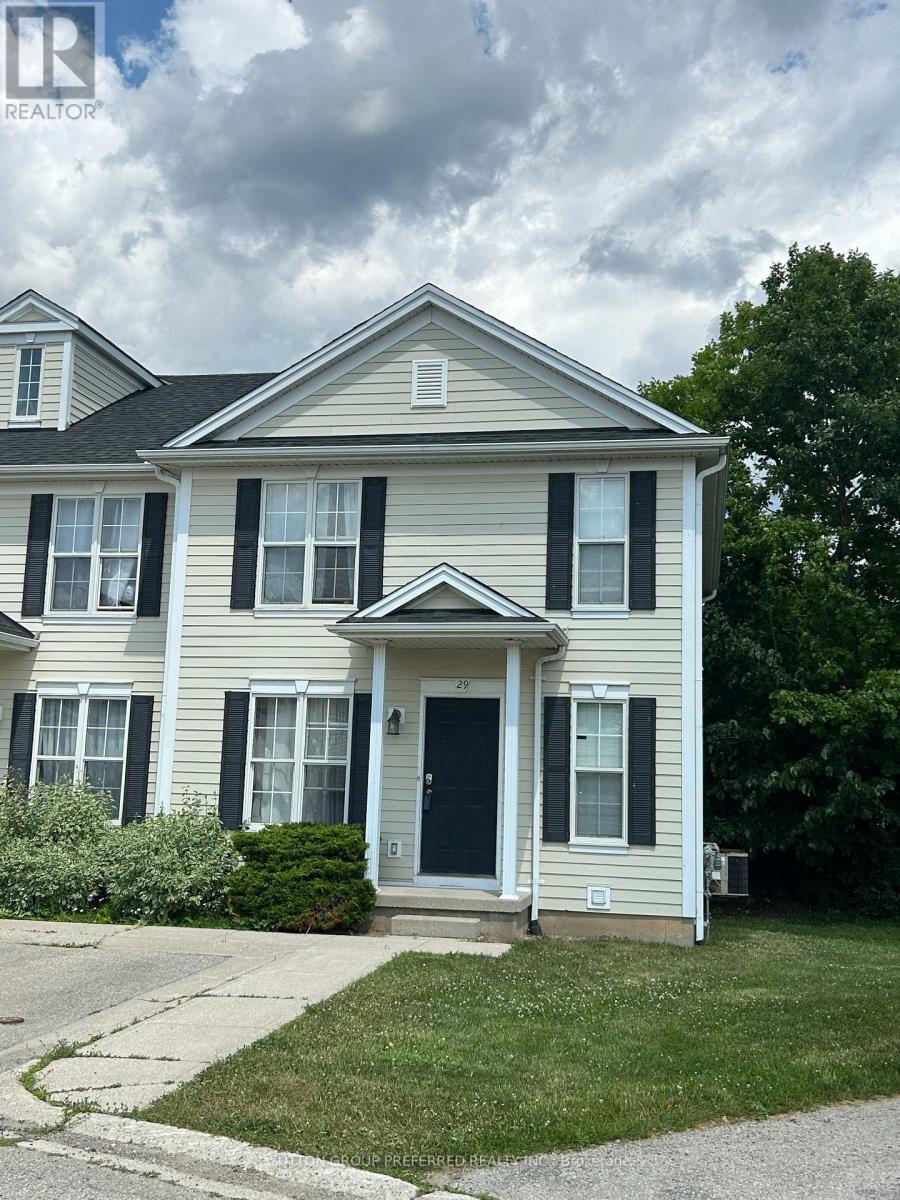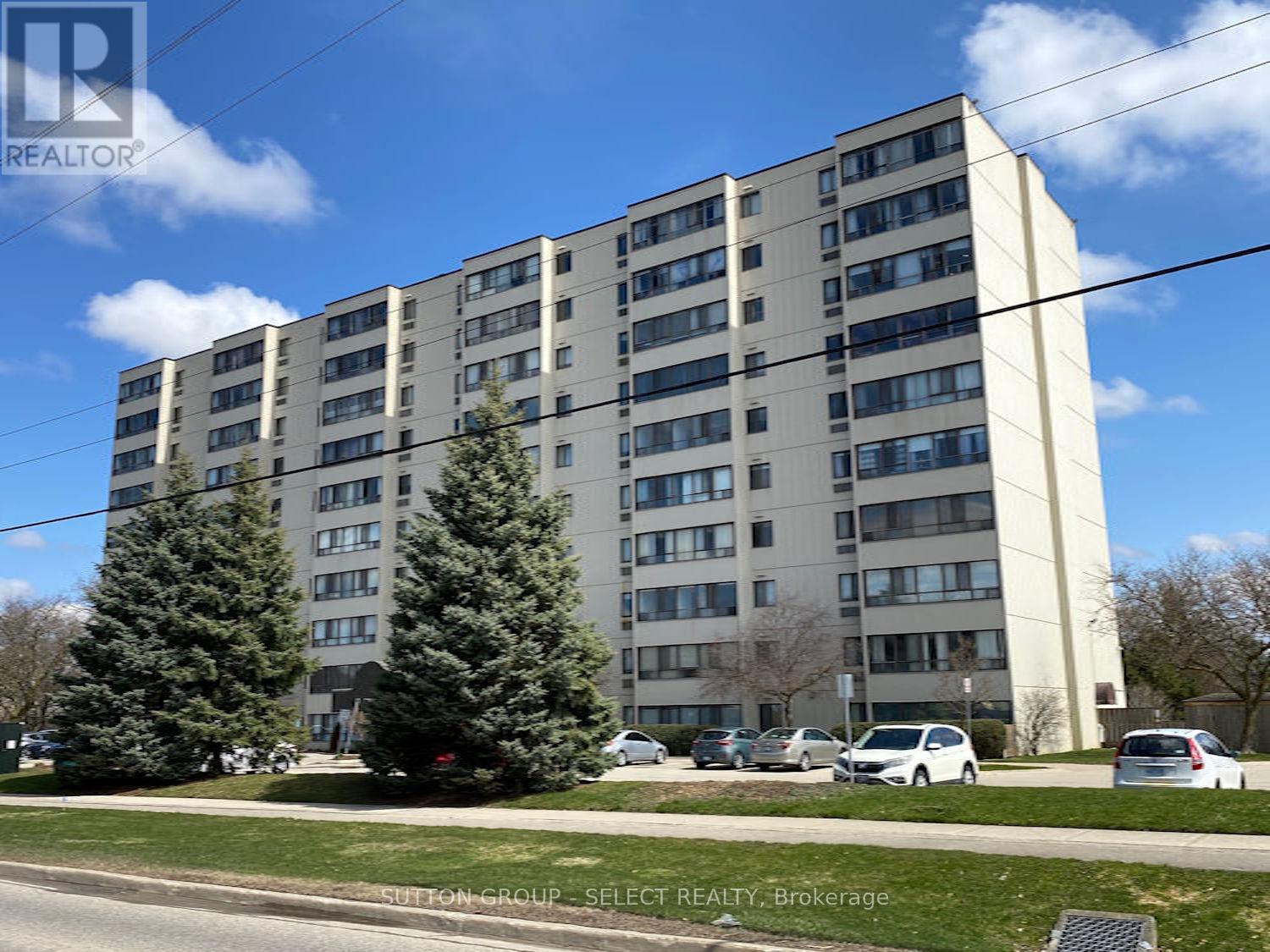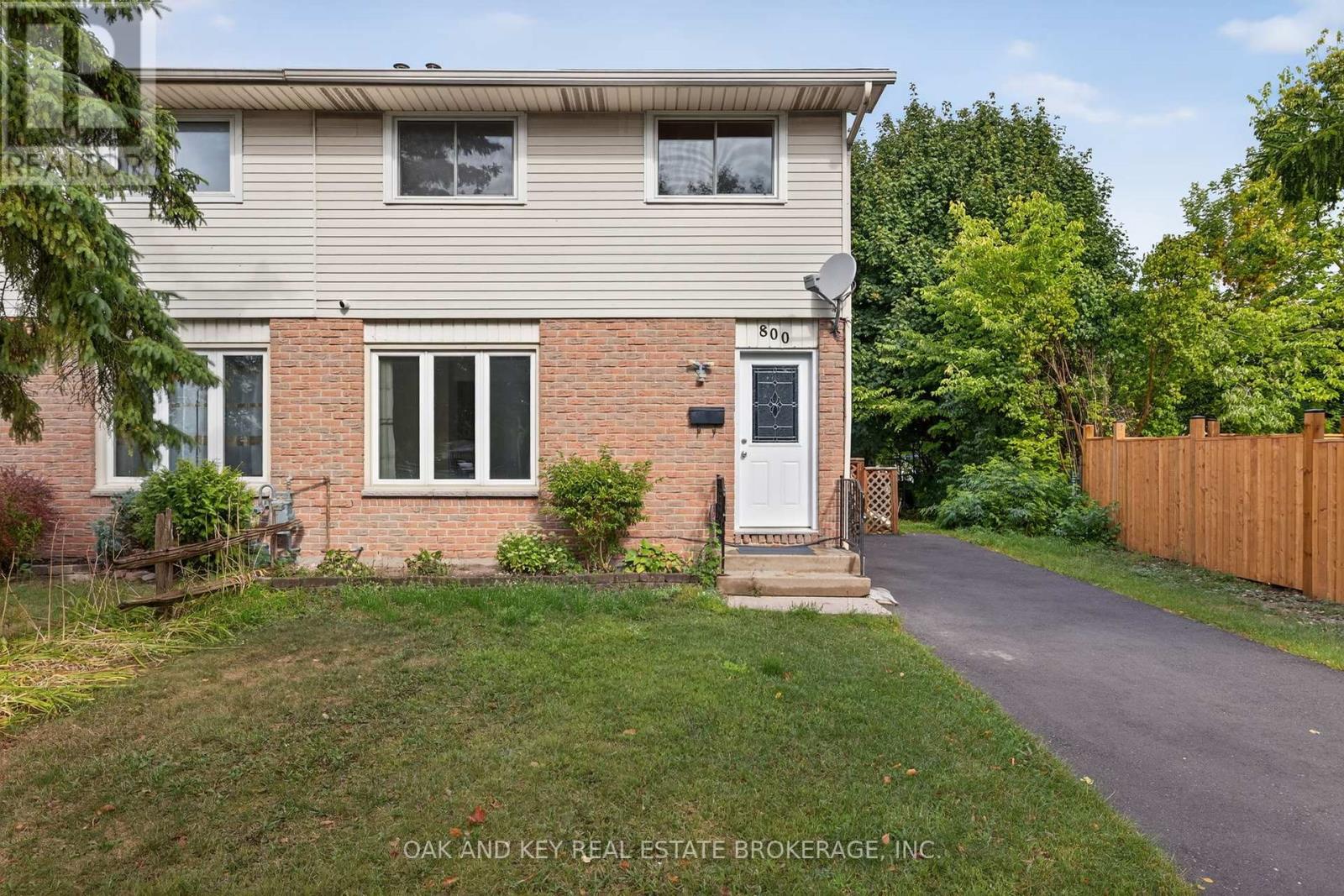
Highlights
Description
- Time on Houseful52 days
- Property typeSingle family
- Neighbourhood
- Median school Score
- Mortgage payment
Great investment opportunity!! Currently leased until April 2026-Tenants must be assumed. Rental income of $4125/month includes utilities. Spacious open concept 3+2 bedroom condo. Good layout. Loads of cupboards and counter space in kitchen with breakfast bar, ceramic floor and pass thro to living room. Large eating area. Huge living room / dining room with laminate floor. Small rec room and additional 2 bedrooms in lower level. Good sized upper bedrooms. 2 1/2 baths. 5 appliances included. Close to schools, shopping, transit, and more. Easy access to Masonville Mall, Sherwood Forest Mall, Costco, University Hospital and Western University. NOTE: Interior photos are not of Unit 29 - they are for information purposes only to show the layout - as the layout of the units in this complex are similar - just reversed. (id:55581)
Home overview
- Cooling Central air conditioning
- Heat source Natural gas
- Heat type Forced air
- # total stories 2
- # parking spaces 1
- # full baths 2
- # half baths 1
- # total bathrooms 3.0
- # of above grade bedrooms 5
- Community features Pet restrictions
- Subdivision North i
- Lot size (acres) 0.0
- Listing # X12284670
- Property sub type Single family residence
- Status Active
- Bedroom 3.88m X 2.9m
Level: 2nd - Bedroom 3.86m X 2.89m
Level: 2nd - Bedroom 3.77m X 2.89m
Level: 2nd - Bedroom 3.68m X 2.77m
Level: Lower - Bedroom 3.67m X 2.74m
Level: Lower - Recreational room / games room 3.88m X 2.88m
Level: Lower - Living room 3.85m X 2.98m
Level: Main - Dining room 4.57m X 2.96m
Level: Main - Kitchen 3.12m X 2.84m
Level: Main - Eating area 3.98m X 2.44m
Level: Main
- Listing source url Https://www.realtor.ca/real-estate/28605078/29-600-sarnia-road-london-north-north-i-north-i
- Listing type identifier Idx

$-1,071
/ Month












