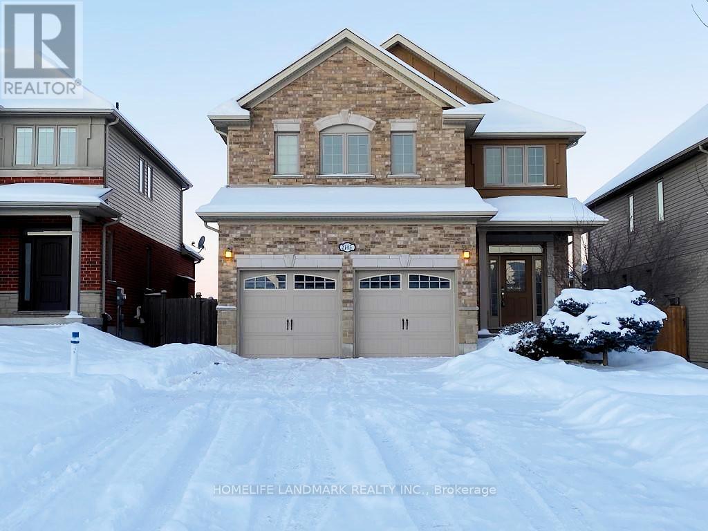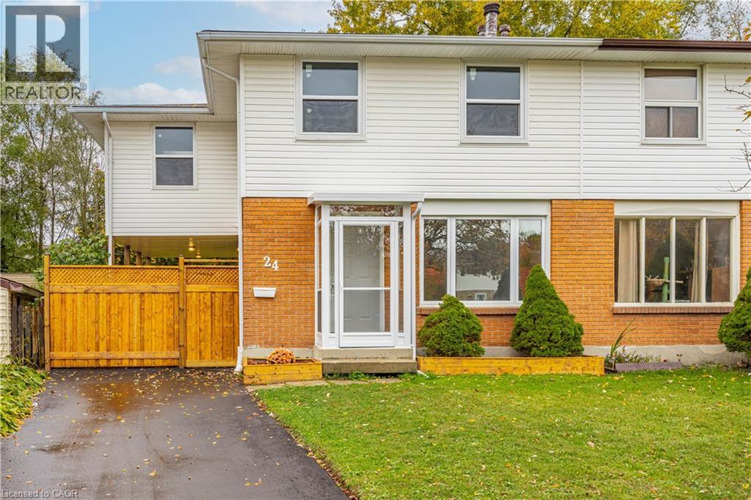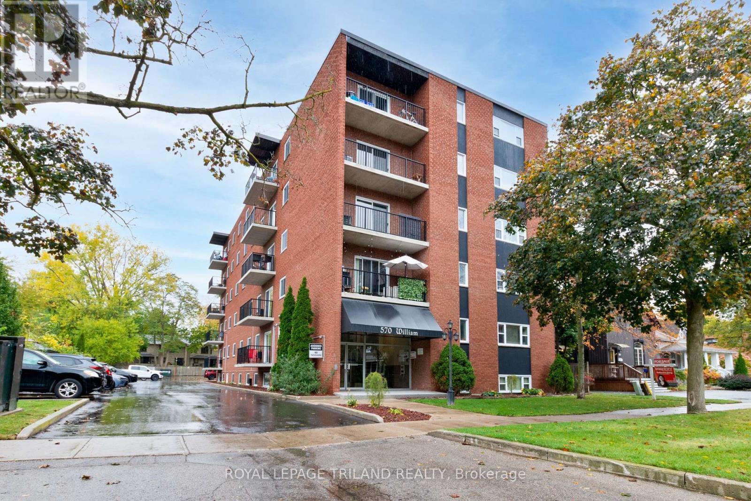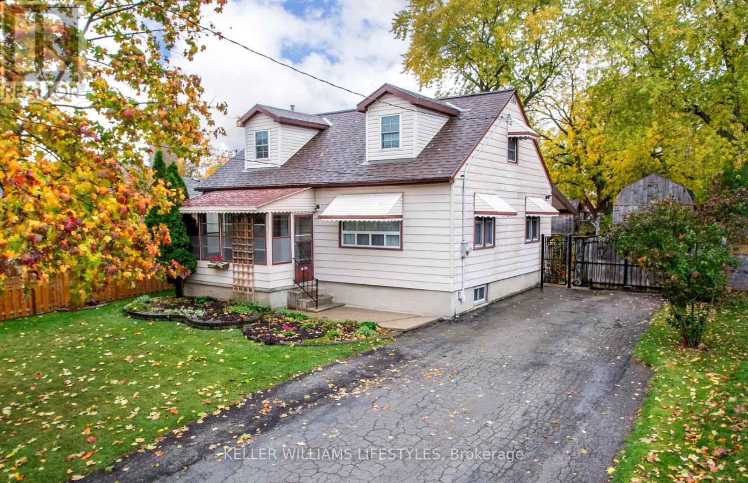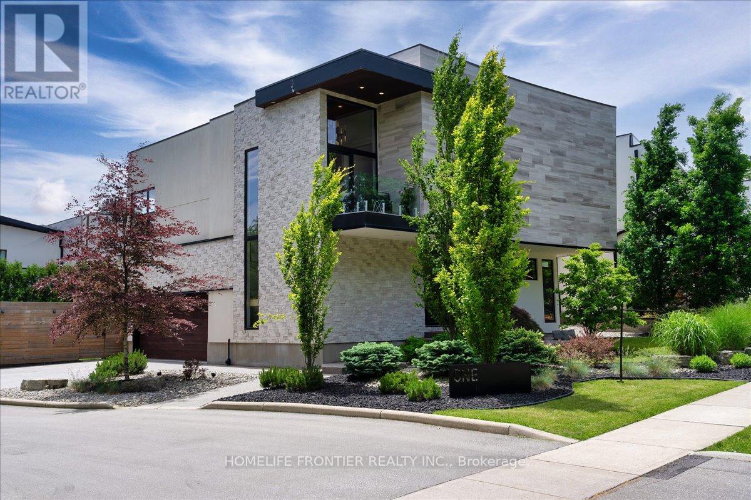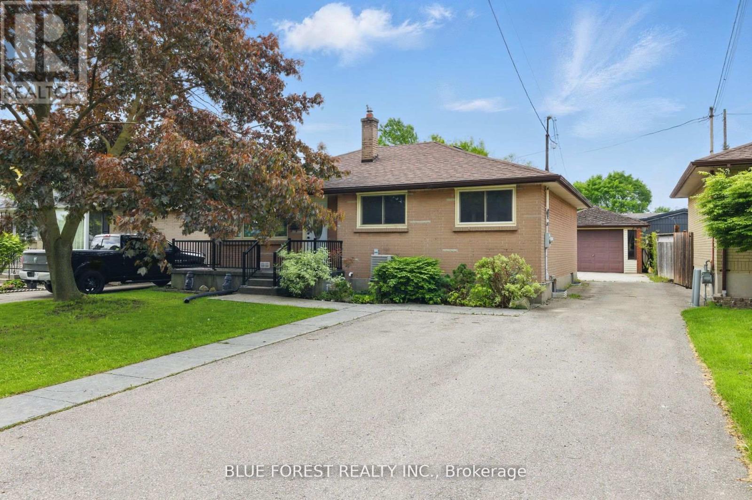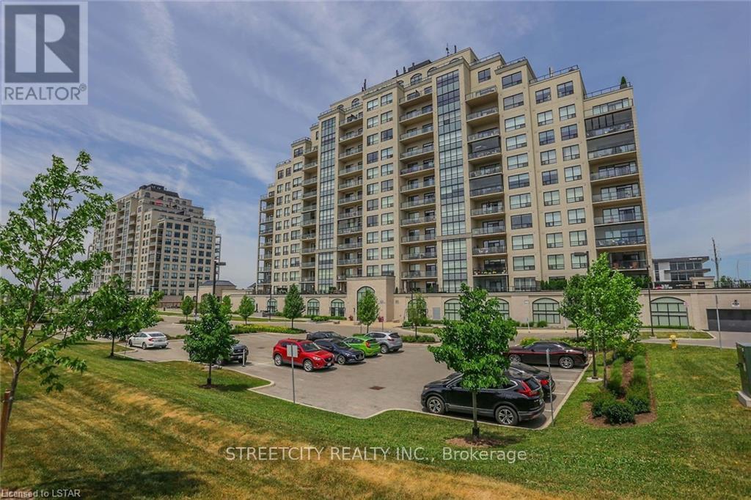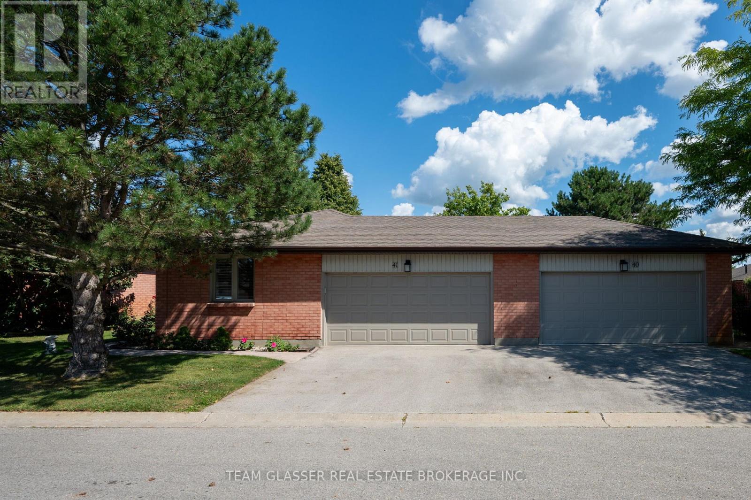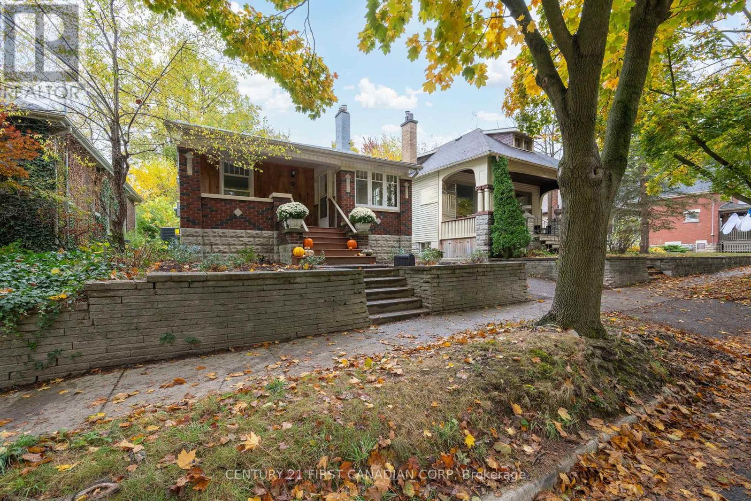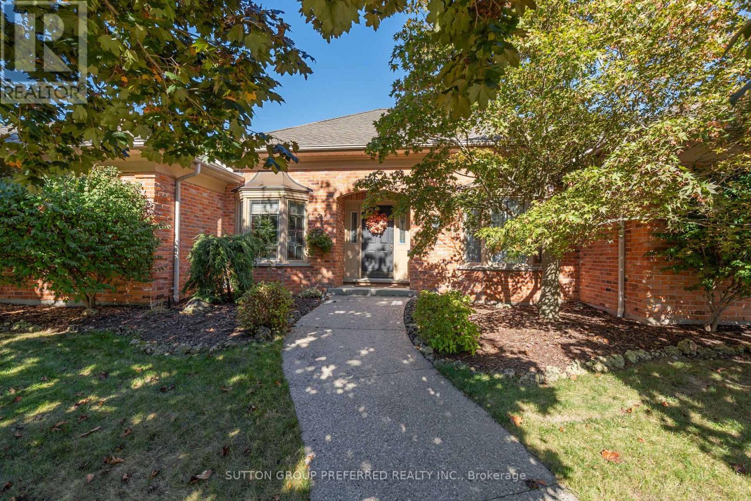
Highlights
Description
- Time on Housefulnew 16 hours
- Property typeSingle family
- StyleBungalow
- Neighbourhood
- Median school Score
- Mortgage payment
THIS LOYENS BUILT 1 FLOOR RANCH, (AUBURN MODEL) FEATURES 3 BEDROOMS ON THE MAIN FLOOR AS WELL AS A DEN DONE IN CHERRY WOOD. FLOORS IN HALLS AND DEN FEATURE CHERRY WOOD. QUARTZ COUNTERS, IN THE LARGE UPDATED KITCHEN. PLASTER COVE MOULDINGS IN THE LIVING ROOM. EXTERIOR IS ALL DETROIT RED RECLAIMED BRICKS. WITHIN STEPS OF THE SIFTON BOG. BASEMENT HAS A LARGE BEDROOM AS WELL AS A FAMILY ROOM, AND ANOTHER ROOM THAT WOULD MAKE AN IDEAL MEDIA ROOM. THIS HOME WILL NOT DISSAPOINT, EVEN WITH THE 4 PC BATH IN THE LOWER LEVEL. MAIN FLOOR FAMILY ROOM IS BUILT FOR A COSY FAMILY SETTING, AND A UPDATED GAS FIREPLACE. GREAT FAMILY NEIGHBOURHOOD, CLOSE TO JOHN DEARNESS PUBLIC SCHOOL AND WALKING DISTANCE TO BOTH OAKRIDGE SECONDARY AND ST. THOMAS ACQUANIS SECONDARY SCHOOL. UPDATES: GARAGE DOOR OPENER (2024) GAS FIREPLACE (2023) UPDATED FURNACE CENTRAL AIR CONDITIONER (2022) UPDATED CENTRAL (2023) ROOF UPDATED YARD IS FULLY FENCED (2013) (id:63267)
Home overview
- Cooling Central air conditioning
- Heat source Natural gas
- Heat type Forced air
- Sewer/ septic Sanitary sewer
- # total stories 1
- # parking spaces 2
- Has garage (y/n) Yes
- # full baths 3
- # half baths 1
- # total bathrooms 4.0
- # of above grade bedrooms 4
- Has fireplace (y/n) Yes
- Subdivision North o
- Lot size (acres) 0.0
- Listing # X12480227
- Property sub type Single family residence
- Status Active
- Recreational room / games room 10.25m X 14.66m
Level: Basement - Other 7.2m X 52.9m
Level: Basement - 4th bedroom 3.32m X 5.06m
Level: Basement - Utility 2.12m X 1.82m
Level: Basement - Primary bedroom 5.15m X 5.23m
Level: Main - Family room 5.7m X 3.68m
Level: Main - Living room 3.94m X 5.68m
Level: Main - 2nd bedroom 3.57m X 4.08m
Level: Main - Kitchen 4m X 3.65m
Level: Main - Dining room 5.98m X 3.37m
Level: Main - Laundry 3.24m X 2.84m
Level: Main - Office 4.48m X 2.67m
Level: Main - Foyer 3.84m X 2.29m
Level: Main - 3rd bedroom 2.76m X 4.06m
Level: Main
- Listing source url Https://www.realtor.ca/real-estate/29028173/31-havenwood-way-london-north-north-o-north-o
- Listing type identifier Idx

$-2,904
/ Month

