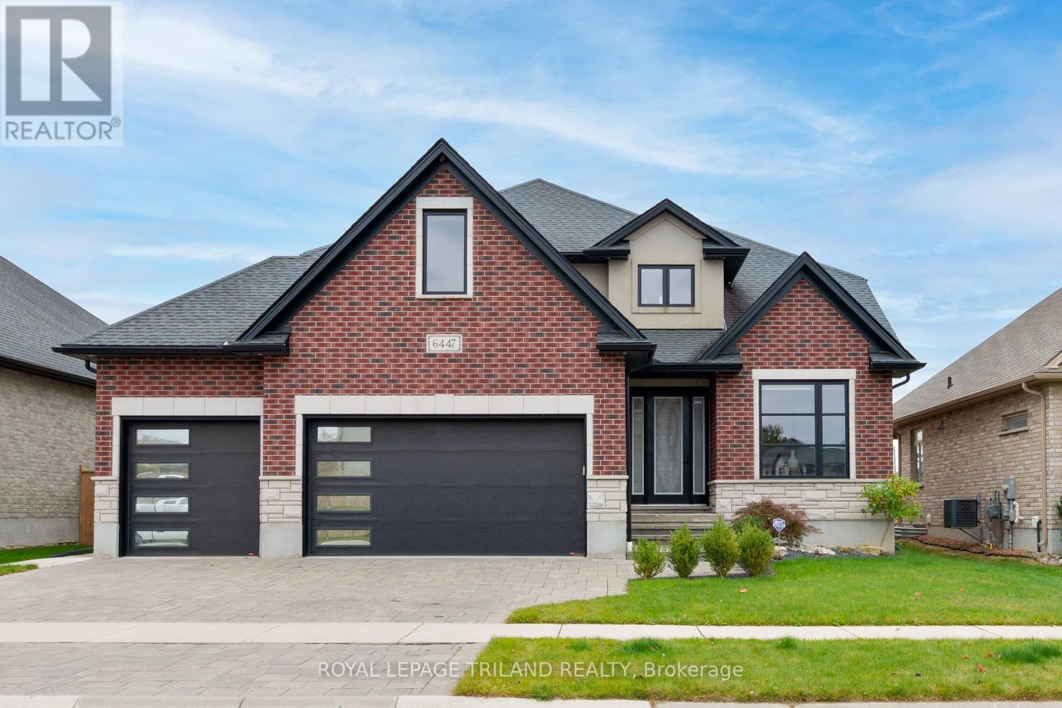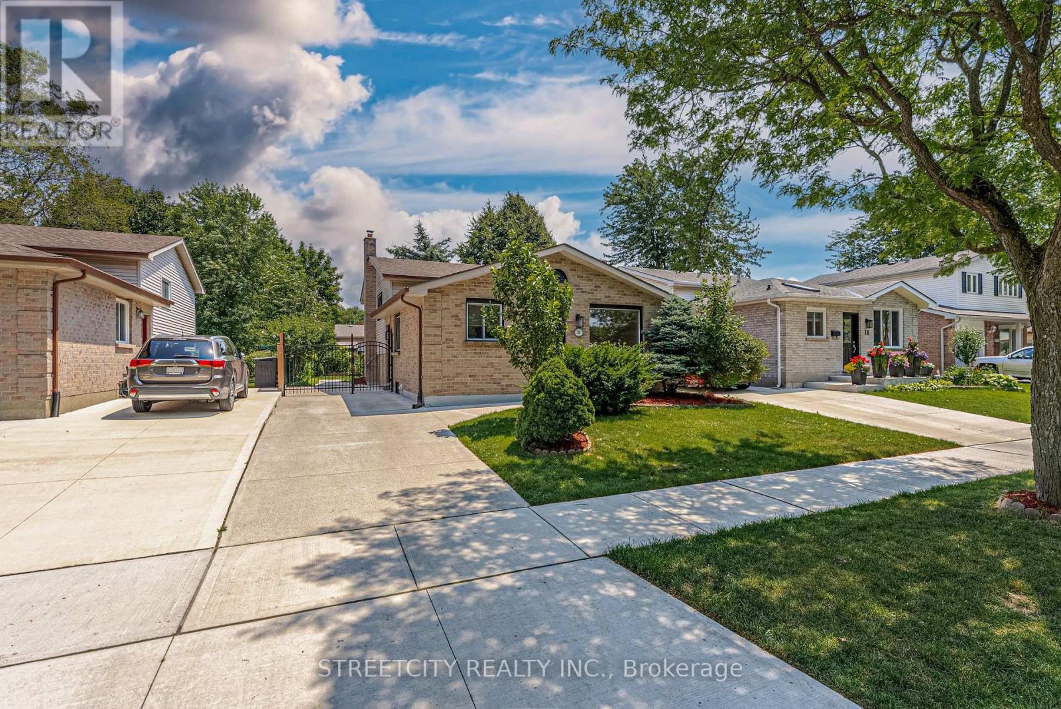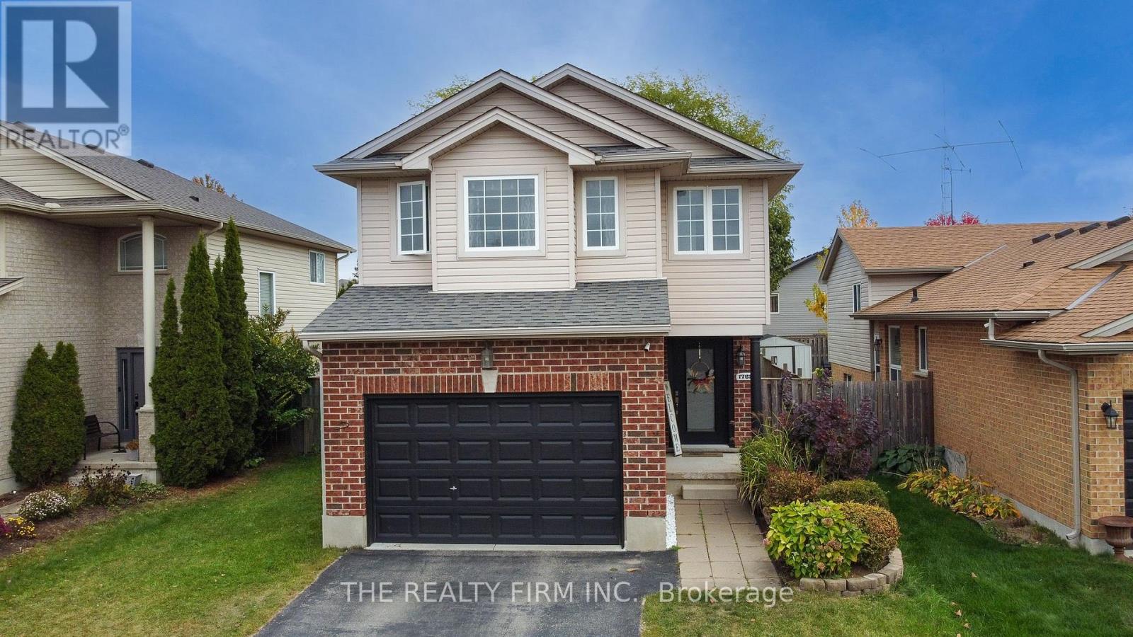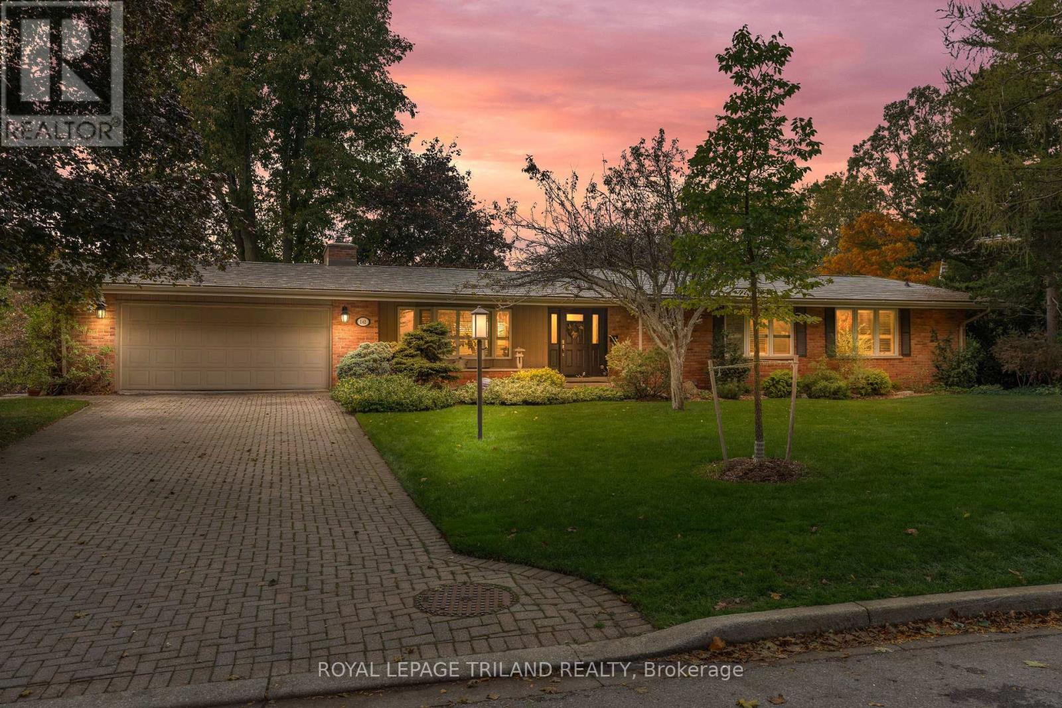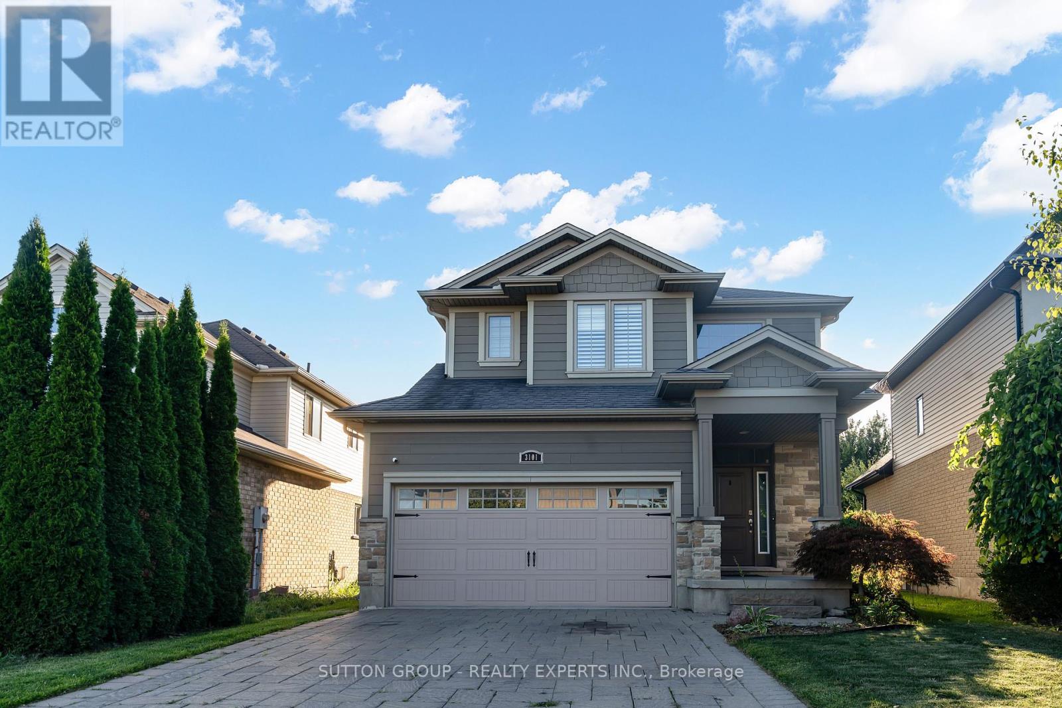
Highlights
Description
- Time on Houseful47 days
- Property typeSingle family
- Neighbourhood
- Median school Score
- Mortgage payment
Stunning 4+1 bed, 4 bath former model home in highly sought-after Talbot Village! Elegant exterior finished with Arriscraft stone & James Hardie siding. Main floor offers open-concept layout with a completely renovated kitchen (2024) featuring quartz counters, S/S stove, fridge & range hood (2024), walk-in pantry & center island, open to dining area with walkout to deck, gazebo & fenced yard. Spacious family room with fireplace plus convenient main floor laundry (washer & dryer 2024). Upstairs boasts generously sized bedrooms with walk-in closets & upgraded flooring (2023). Finished basement (2023) includes bedroom, full bath & great room with built-in speakers ideal for in-law suite, with potential for separate entrance & legal duplex conversion. Additional upgrades: CAC (2024), water softener & purifier (2023). Flooring throughout is vinyl, laminate & ceramic tile (no carpet except stairs). Double-wide interlocking driveway. Prime location close to top-rated schools, Spring bank & Victoria parks, conservation areas, shopping, public transit & quick access to Hwys 401/402. Truly move-in ready! Don't miss outbook your private showing today! (id:63267)
Home overview
- Cooling Central air conditioning
- Heat source Natural gas
- Heat type Forced air
- Sewer/ septic Sanitary sewer
- # total stories 2
- Fencing Fully fenced, fenced yard
- # parking spaces 4
- Has garage (y/n) Yes
- # full baths 3
- # half baths 1
- # total bathrooms 4.0
- # of above grade bedrooms 5
- Flooring Ceramic, vinyl
- Has fireplace (y/n) Yes
- Subdivision South v
- Lot size (acres) 0.0
- Listing # X12376949
- Property sub type Single family residence
- Status Active
- Bathroom Measurements not available
Level: 2nd - 4th bedroom 3.07m X 2.79m
Level: 2nd - Primary bedroom 4.47m X 4.29m
Level: 2nd - Bathroom Measurements not available
Level: 2nd - 2nd bedroom 3.99m X 3.07m
Level: 2nd - 3rd bedroom 3.38m X 2.87m
Level: 2nd - Great room Measurements not available
Level: Basement - 5th bedroom Measurements not available
Level: Basement - Bathroom Measurements not available
Level: Basement - Kitchen 6.1m X 3.17m
Level: Main - Family room 6.05m X 3.81m
Level: Main - Foyer Measurements not available
Level: Main - Dining room 6.1m X 3.17m
Level: Main - Laundry Measurements not available
Level: Main
- Listing source url Https://www.realtor.ca/real-estate/28805446/3101-pomeroy-lane-london-south-south-v-south-v
- Listing type identifier Idx

$-2,186
/ Month









