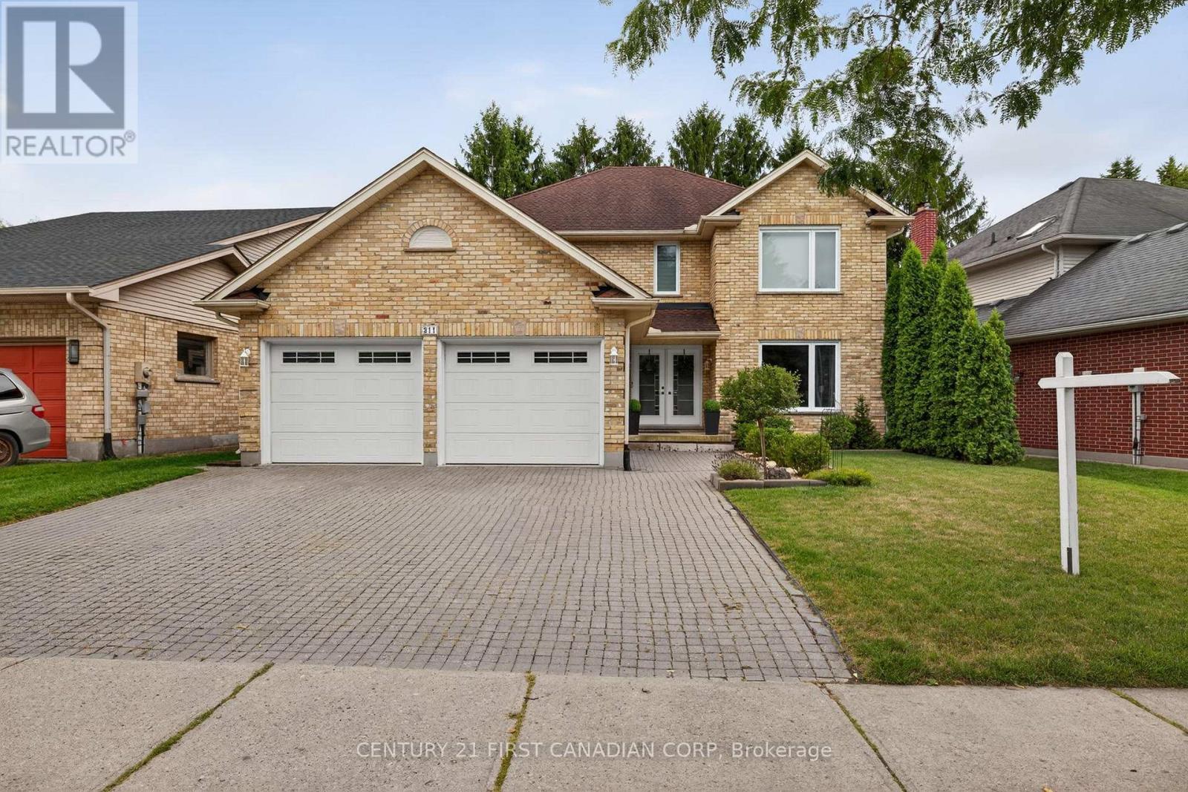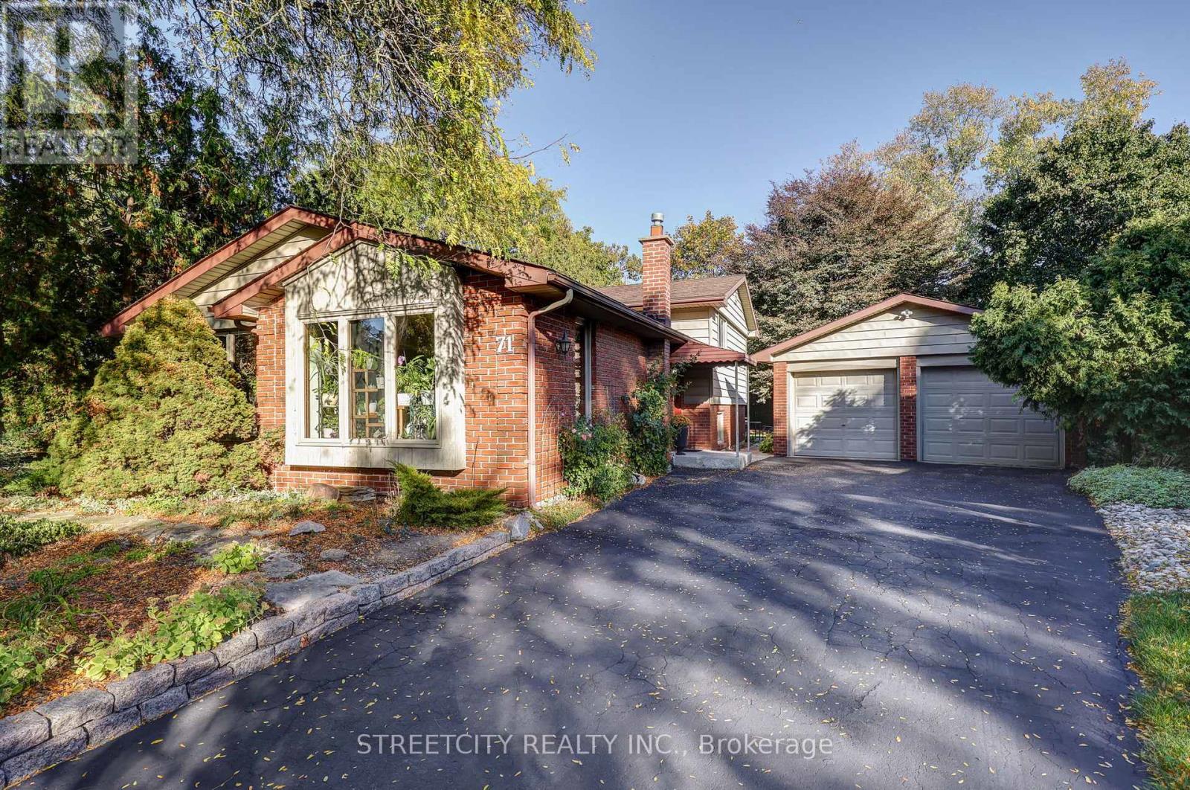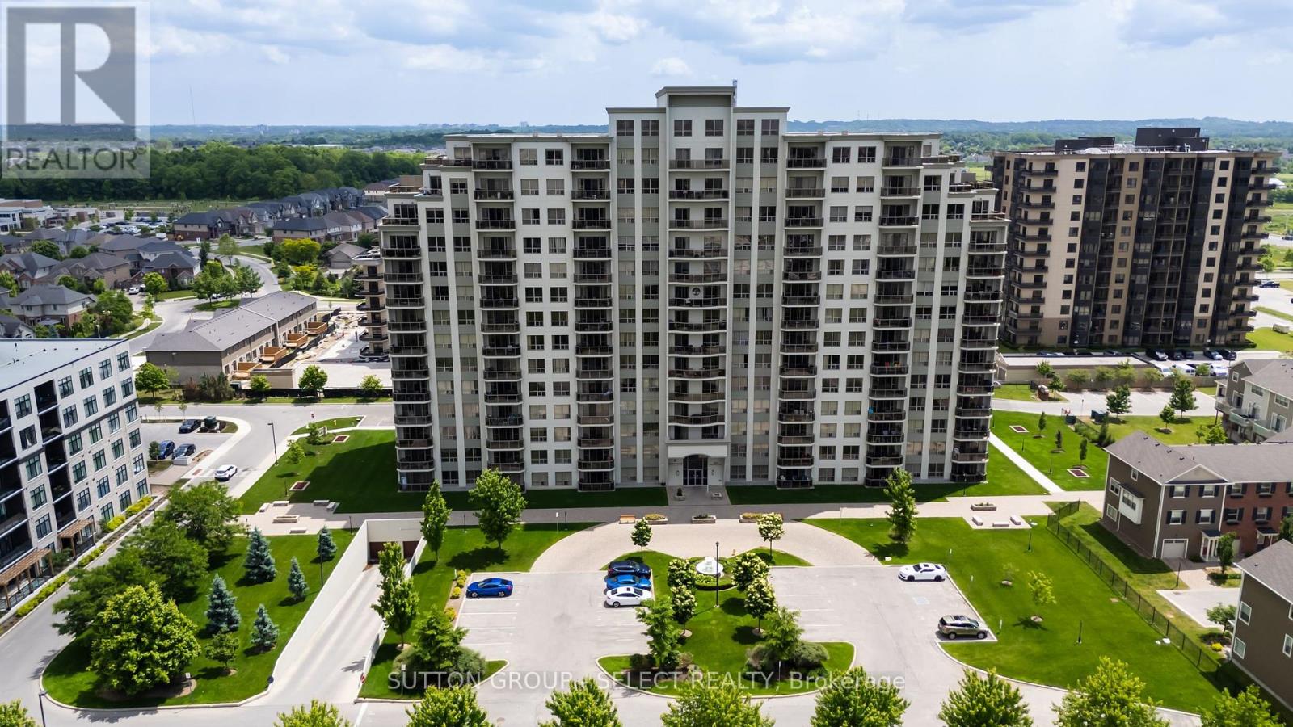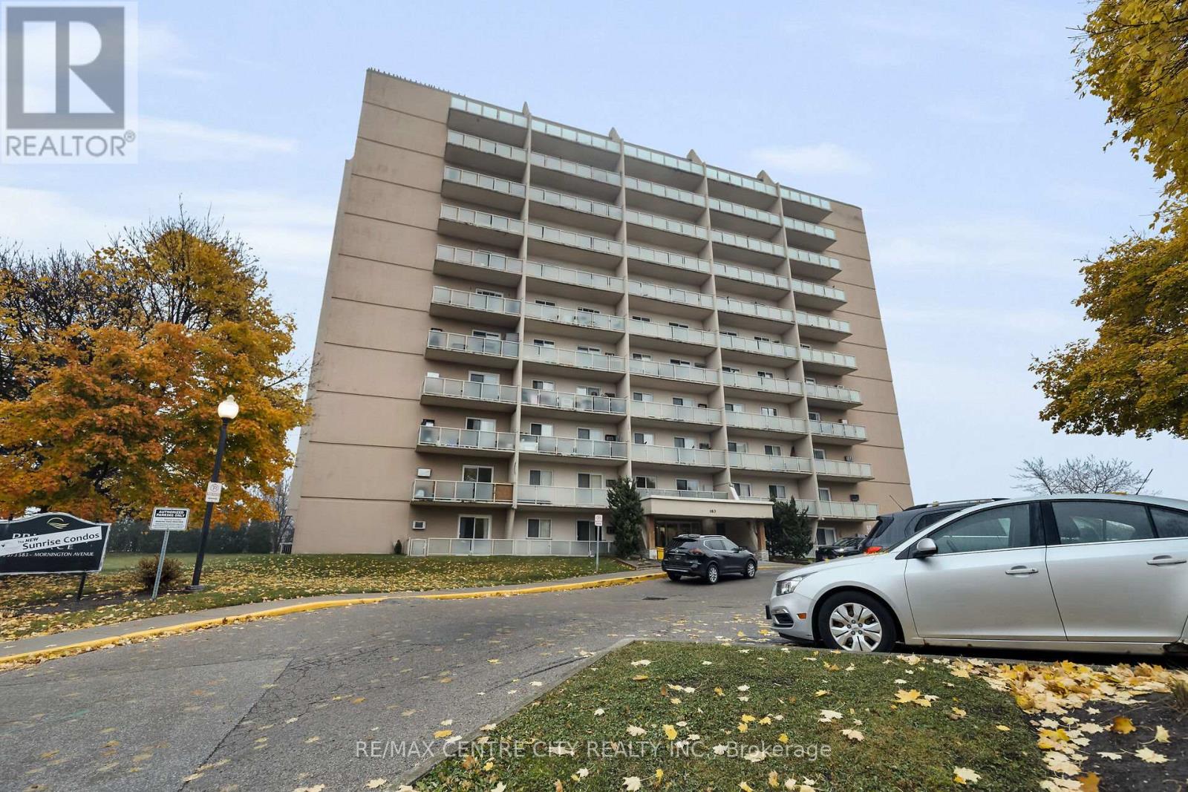- Houseful
- ON
- London
- Masonville
- 311 Ambleside Dr

Highlights
Description
- Time on Houseful27 days
- Property typeSingle family
- Neighbourhood
- Median school Score
- Mortgage payment
Stunningly renovated home in sought-after Medway Heights/Masonville area. Welcome to this beautifully updated 4-bedroom, 3.5-bathroom detached home nestled in prestigious North London. With over 3,350 sqft of living space (fully finished basement), this home has been completely renovated from top to bottom, offering the perfect blend of modern style and timeless comfort. Step inside to discover an open layout with premium finishes throughout, including a sleek, large marble island, open concept kitchen, custom built-in cabinetry in the living room, updated flooring, elegant lighting, and custom touches in every room. The spacious living area is ideal for both relaxing and hosting, while the fully finished basement offers additional space for family living/storage/a home gym, and guest space. Upstairs, you will find four generously sized bedrooms, including a luxurious primary suite with a large walk-in closet and exquisite ensuite. Outside, you will be mesmerized by the mature trees that surround the back lot offering complete privacy and a large pergola that makes for easy entertaining. Enjoy peace of mind with newer windows and exterior doors and a long list of upgrades and updates. Located minutes from several top-rated schools like St. Catherine of Siena and Masonville Public school, Western University, Masonville Mall, parks, and transit, this home offers the turn key lifestyle you have been waiting for. (id:63267)
Home overview
- Cooling Central air conditioning
- Heat source Natural gas
- Heat type Forced air
- Sewer/ septic Sanitary sewer
- # total stories 2
- Fencing Fenced yard
- # parking spaces 5
- Has garage (y/n) Yes
- # full baths 3
- # half baths 1
- # total bathrooms 4.0
- # of above grade bedrooms 4
- Has fireplace (y/n) Yes
- Community features School bus
- Subdivision North a
- Directions 1818473
- Lot desc Landscaped
- Lot size (acres) 0.0
- Listing # X12423093
- Property sub type Single family residence
- Status Active
- 3rd bedroom 3.6m X 4.52m
Level: 2nd - Primary bedroom 7.77m X 3.6m
Level: 2nd - 2nd bedroom 4.19m X 3.88m
Level: 2nd - Bathroom 3.88m X 2.64m
Level: 2nd - Bedroom 4.03m X 3.88m
Level: 2nd - Bathroom 3.42m X 2m
Level: 2nd - Other 3.07m X 2.76m
Level: Basement - Bathroom 2.69m X 1.6m
Level: Basement - Play room 3.07m X 1.67m
Level: Basement - Den 5.41m X 2.84m
Level: Basement - Family room 3.86m X 4.44m
Level: Basement - Exercise room 7.08m X 4.19m
Level: Basement - Laundry 1.85m X 2.28m
Level: Main - Bathroom 1.85m X 1.6m
Level: Main - Dining room 10.16m X 3.4m
Level: Main - Living room 5.13m X 3.78m
Level: Main - Kitchen 6.68m X 3.51m
Level: Main
- Listing source url Https://www.realtor.ca/real-estate/28905238/311-ambleside-drive-london-north-north-a-north-a
- Listing type identifier Idx

$-2,533
/ Month












