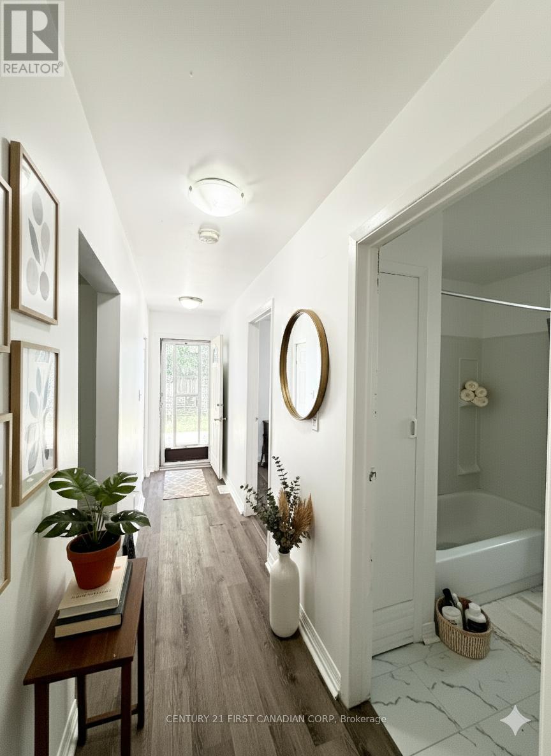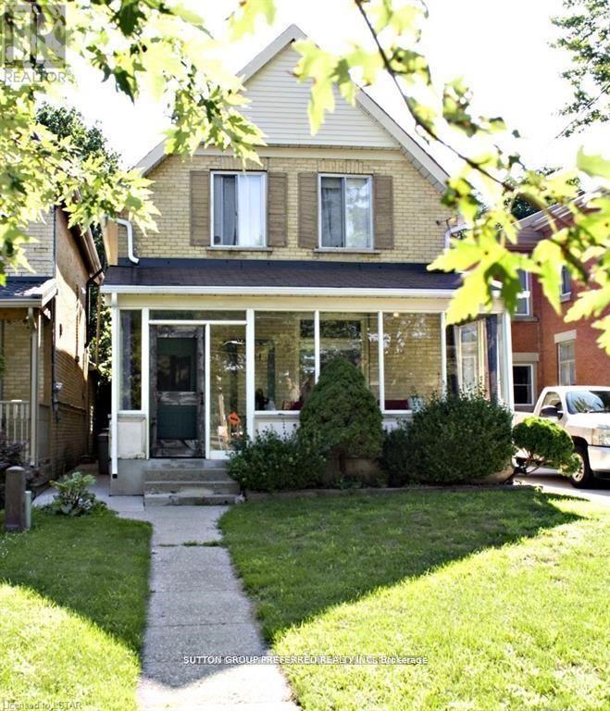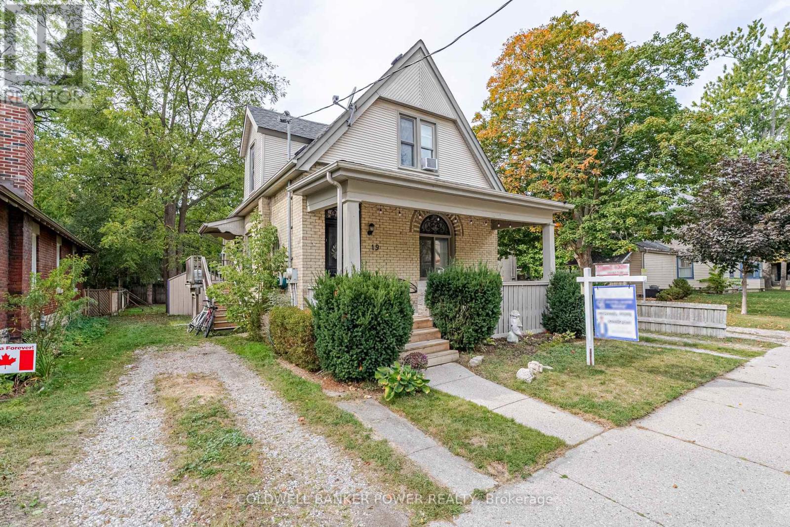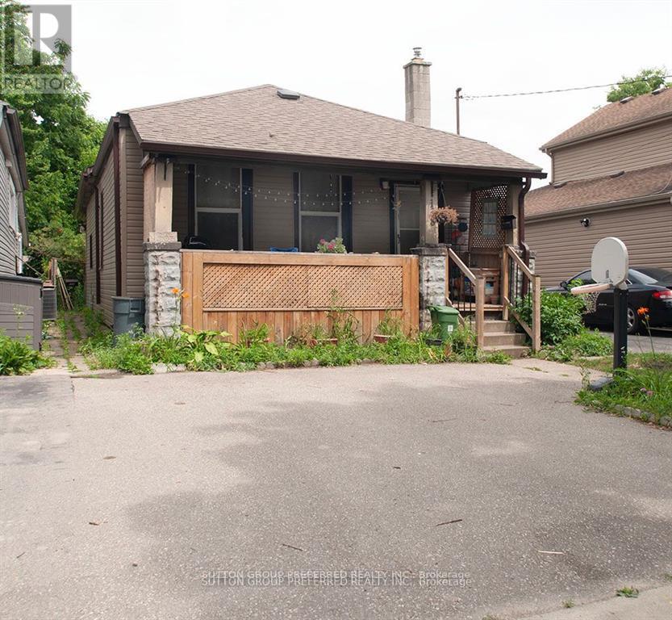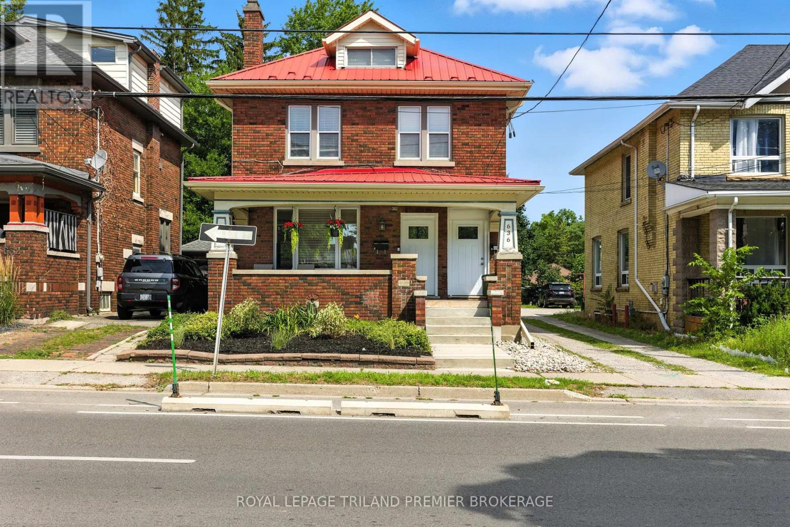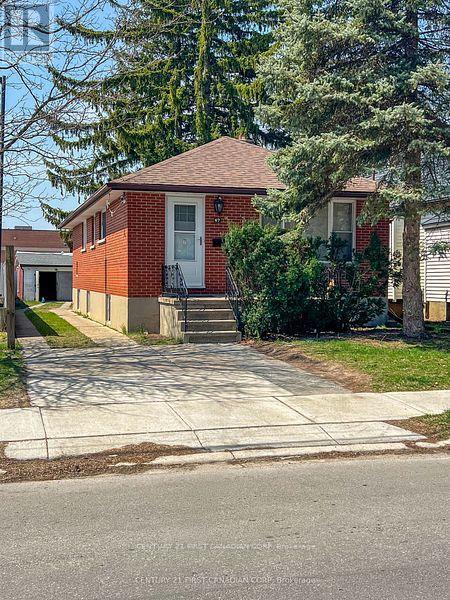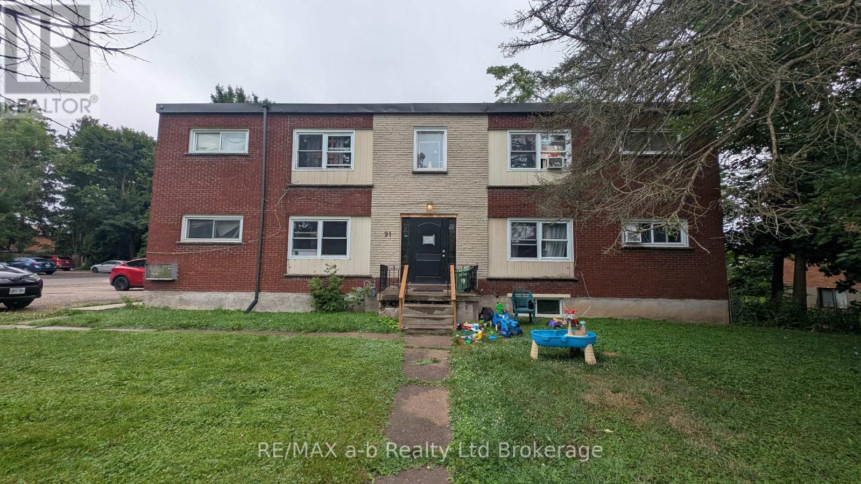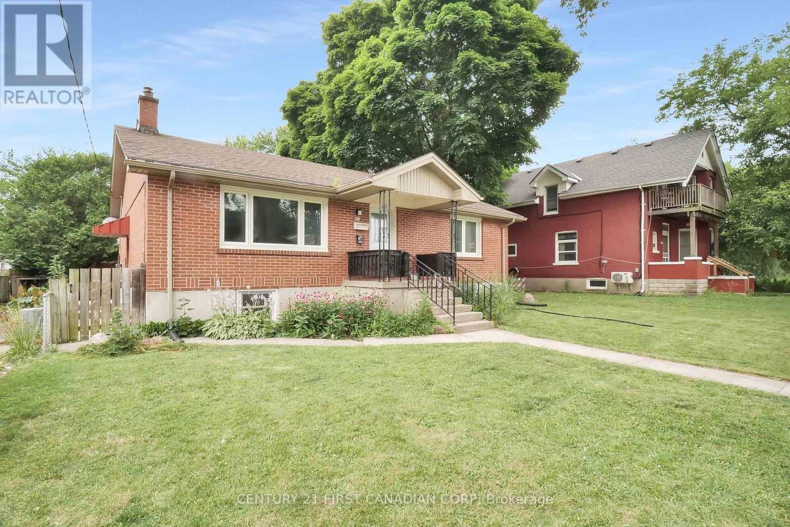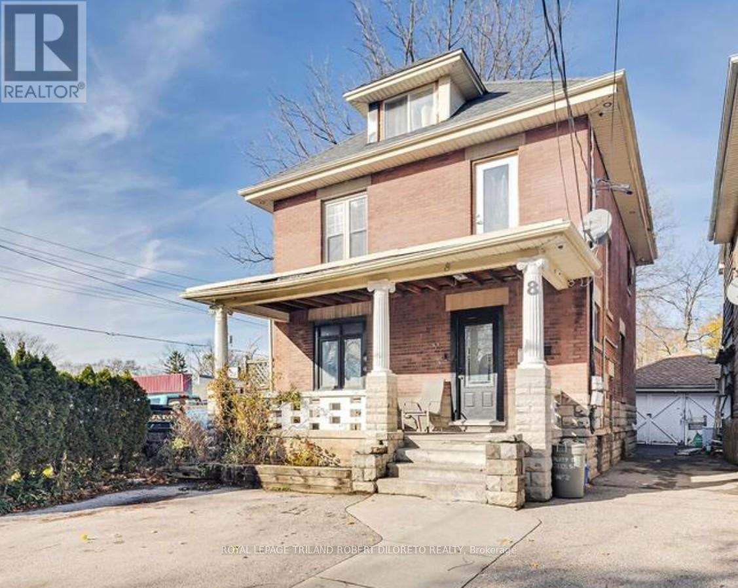- Houseful
- ON
- London
- Downtown London
- 312 Piccadilly St
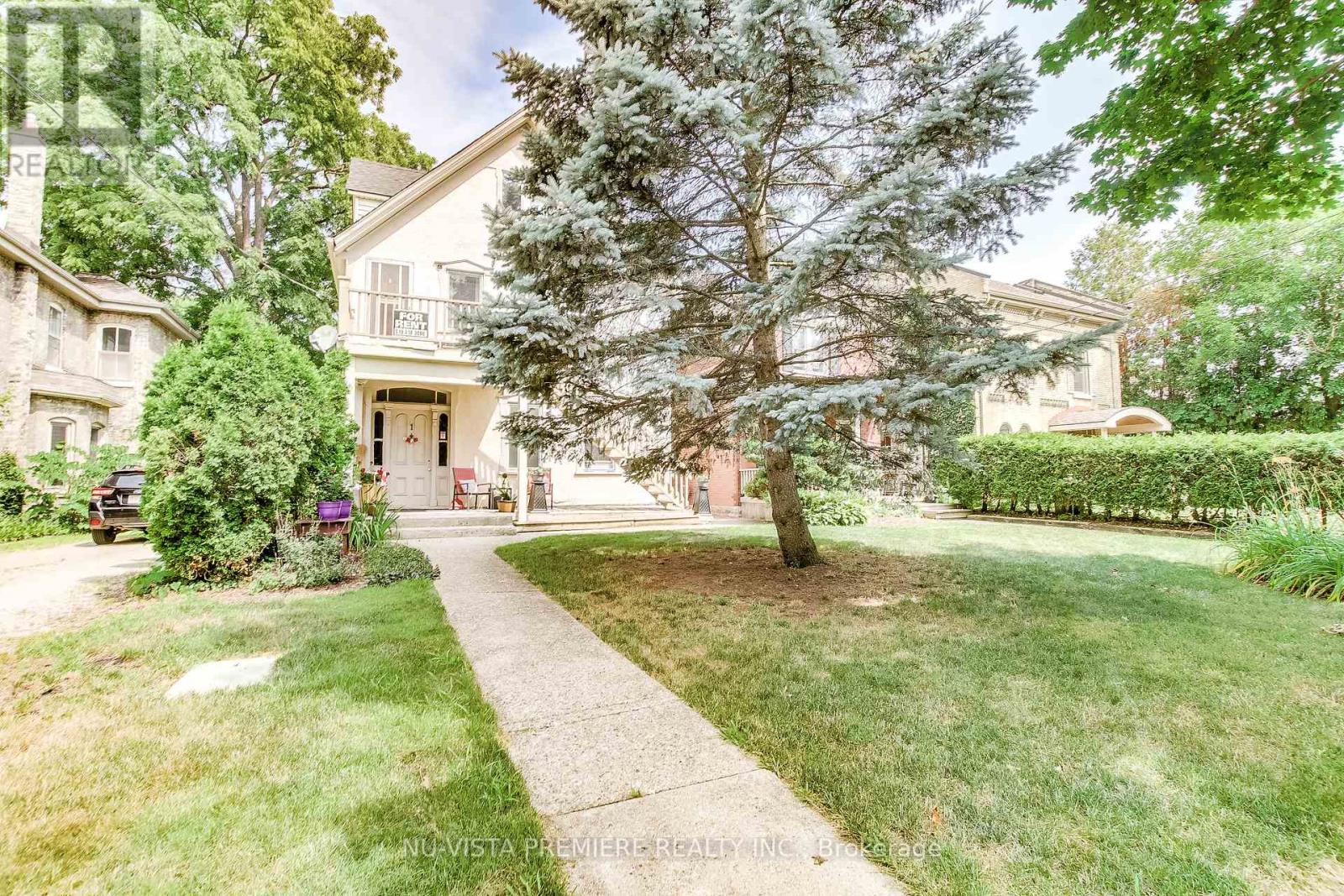
Highlights
Description
- Time on Housefulnew 5 days
- Property typeMulti-family
- Neighbourhood
- Median school Score
- Mortgage payment
First time offered in 42 Years! 312 Piccadilly sits on a quiet North London Street. The present owner has resided in the solid income property for 42 years and allowed him to derive a superior cash flow from the large apartments. 312 Piccadilly offers 4 units: Three 2 Bedroom Units and one 1 bedroom unit. Unit 3 Upper unit, where the owner resides, has an impressive Loft that was custom built. It overlooks the large living area with Projected income of $2650 monthly or $31,800 Yearly. Unit 2 Lower has a nice porch to sit on and enjoy the street scape, two bedrooms, hardwood floor, large principal rooms- ideal for an owner occupied unit. Presently rented Month to Month at $820.00. Projected income for this unit would be $2300.00 monthly or $27,600 Yearly. Unit 3, 1 bedroom is Vacant with projected income $1600.00 monthly or $19,200 Yearly. Unit 4 is Vacant with projected income $2000.00 monthly or $24,000 Yearly. Total projected income $102,000. This projection is based on upgrading the units as they come vacant. The area that this building sits in is close to University of Western Ontario, Saint Joesphs Hospital, with easy access to Fanshawe College, a short walk to Richmond Row with the famous Ceeps & Joe Kools, a grocery store, and lots of bike paths and parks. This is a perfect location. Parents, why buy a house your children can live in when you can buy an apartment building that will create a lasting income? Perfect to keep for them as the years pass on after they graduate, this building will appreciate- a true good long term investment. Owner will consider holding a First Mortgage with an appropriate down payment. Please note Apt tenant pays Heat. Apt Tenant pays Hydro. Apt 3 Owner occupied pays electric heat. Apt Tenant pays Hydro. Owner pays water for the building. Hours notice, See Floor Plans. (id:63267)
Home overview
- Heat source Natural gas
- Heat type Forced air
- Sewer/ septic Sanitary sewer
- # total stories 3
- # parking spaces 4
- # full baths 4
- # total bathrooms 4.0
- # of above grade bedrooms 5
- Subdivision East f
- Directions 2244398
- Lot size (acres) 0.0
- Listing # X12422309
- Property sub type Multi-family
- Status Active
- Kitchen 4.72m X 3.47m
Level: Main - Foyer 2.1m X 1.93m
Level: Main - Bedroom 3.08m X 2.6m
Level: Main - Living room 4.72m X 3.51m
Level: Main - 2nd bedroom 2.68m X 3.68m
Level: Main
- Listing source url Https://www.realtor.ca/real-estate/28903126/312-piccadilly-street-london-east-east-f-east-f
- Listing type identifier Idx

$-2,333
/ Month

