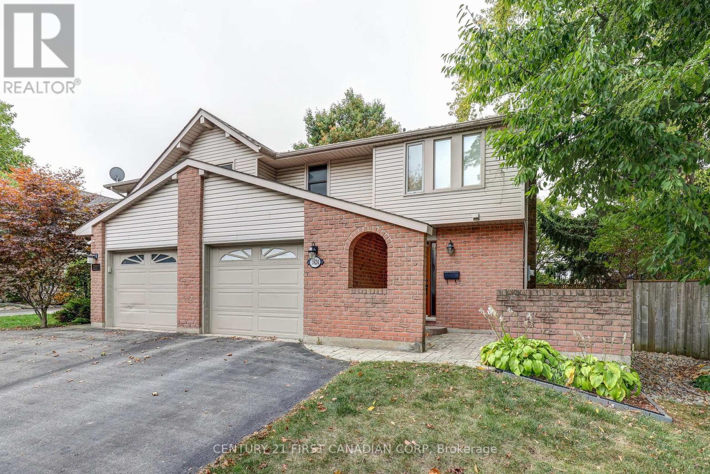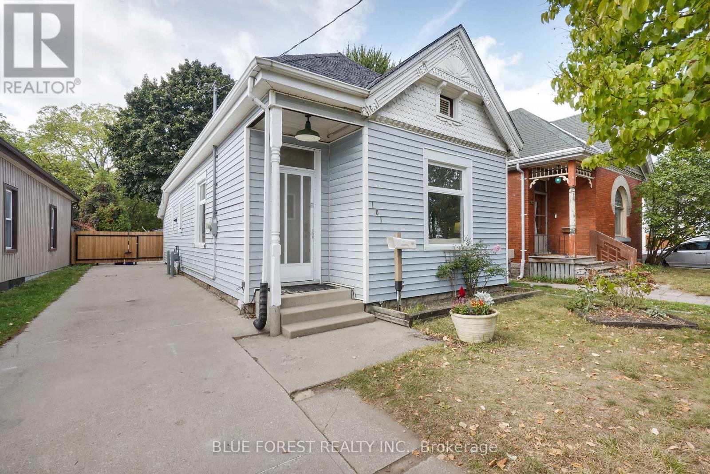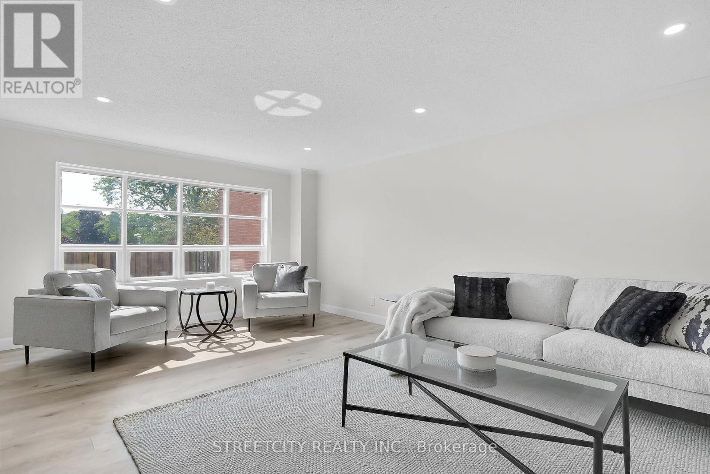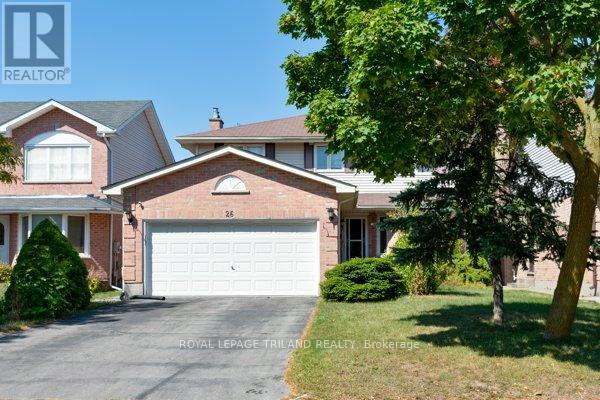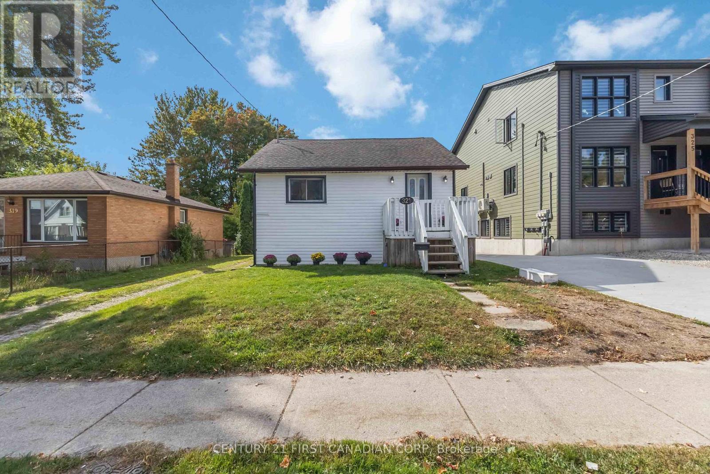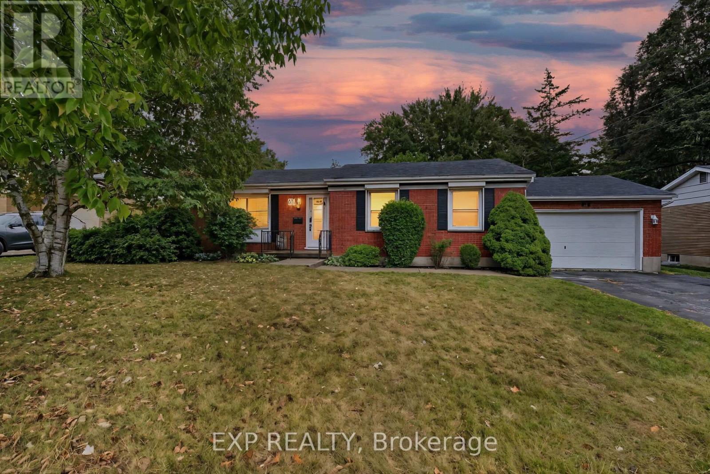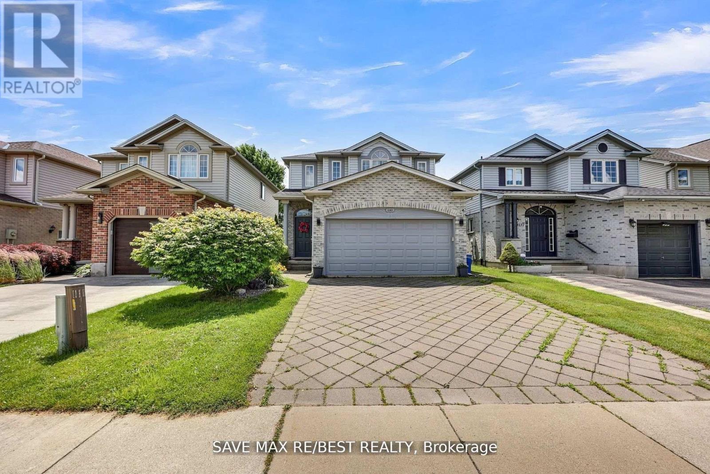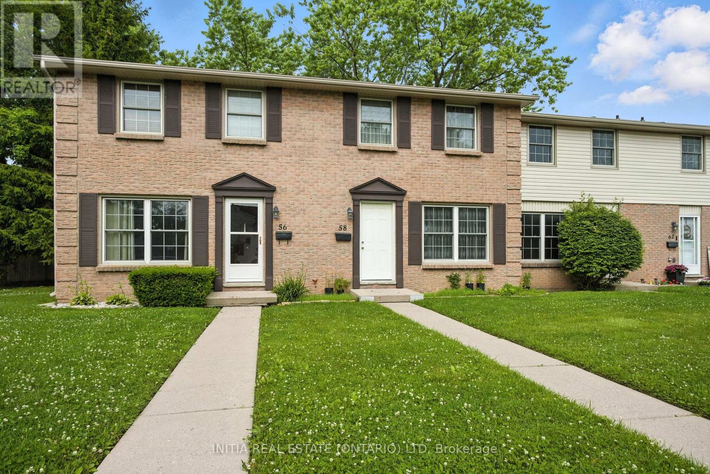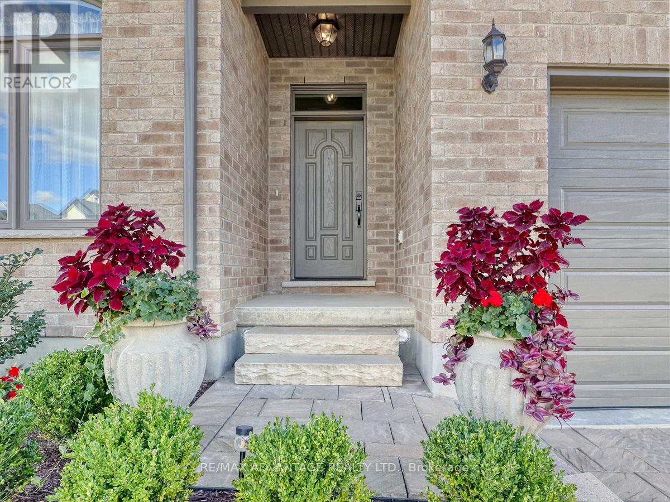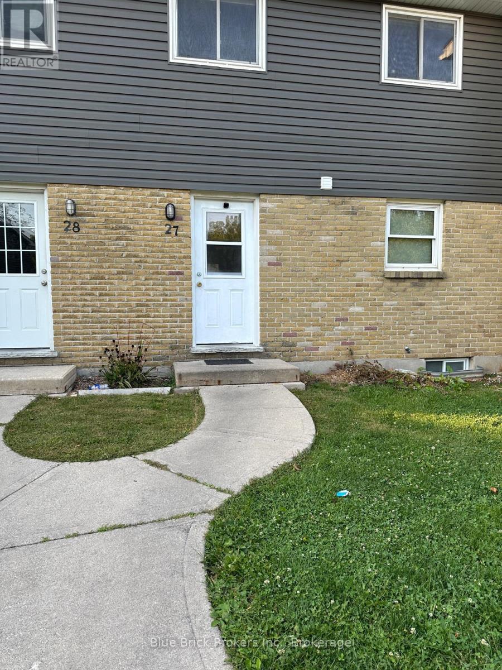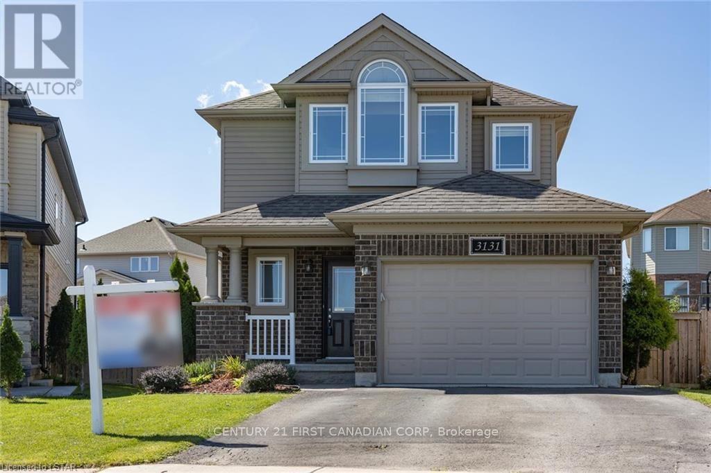
Highlights
Description
- Time on Houseful53 days
- Property typeSingle family
- Neighbourhood
- Median school Score
- Mortgage payment
This beautiful two-storey home in the Longwoods area is a true gem, with a kitchen featuring rich espresso cabinetry, a large island, a pantry, stone backsplash, and under-cabinet lighting. Boasting upgraded light fixtures and custom blinds that add a touch of elegance throughout. The second floor offers three generously sized bedrooms, including a primary suite complete with a private ensuite. A spacious four-piece bathroom is conveniently shared between the remaining two bedrooms. The fully finished basement features a large recreation room, ample storage space, and room to grow complete with a rough-in for a potential fourth bathroom. The insulated garage adds extra convenience, while the spacious, fully fenced backyard provides a peaceful escape, featuring a stamped concrete patio and professionally landscaped grounds--ideal for weekend get-togethers. Situated in a family-friendly neighbourhood, this home offers an easy drive to schools, parks, the 401 & 402 highways, and nearby amenities such as Costco (9 minutes), White Oaks Mall (6 minutes) and more. Discover the Forest City as it's meant to be, enjoy effortless access to the outdoors, just minutes from country clubs and conservation areas. This is your chance to own a stunning home in a PRIME location! (id:63267)
Home overview
- Cooling Central air conditioning
- Heat source Natural gas
- Heat type Forced air
- Sewer/ septic Sanitary sewer
- # total stories 2
- Fencing Fully fenced
- # parking spaces 3
- Has garage (y/n) Yes
- # full baths 2
- # half baths 1
- # total bathrooms 3.0
- # of above grade bedrooms 3
- Flooring Hardwood, tile
- Subdivision South w
- Lot size (acres) 0.0
- Listing # X12355874
- Property sub type Single family residence
- Status Active
- Primary bedroom 4.86m X 3.96m
Level: 2nd - 3rd bedroom 3.34m X 3.53m
Level: 2nd - 2nd bedroom 3.77m X 3.08m
Level: 2nd - Recreational room / games room 6.1m X 4.25m
Level: Basement - Kitchen 4.21m X 2.87m
Level: Main - Dining room 3.3m X 2.88m
Level: Main - Living room 4.78m X 3.25m
Level: Main
- Listing source url Https://www.realtor.ca/real-estate/28758229/3131-emily-carr-lane-london-south-south-w-south-w
- Listing type identifier Idx

$-1,947
/ Month

