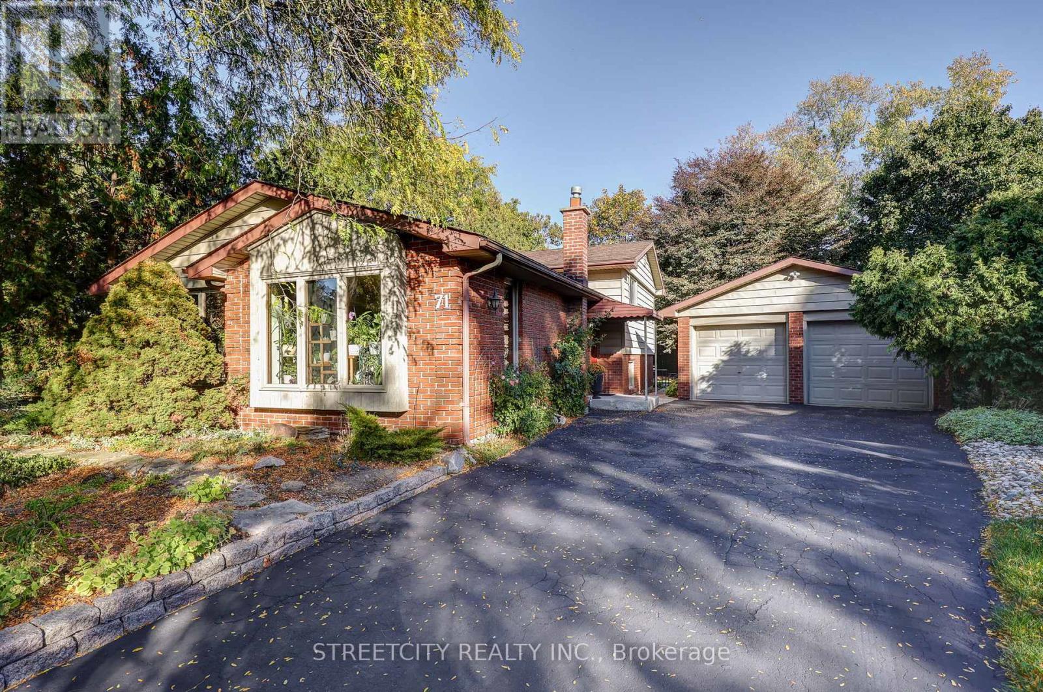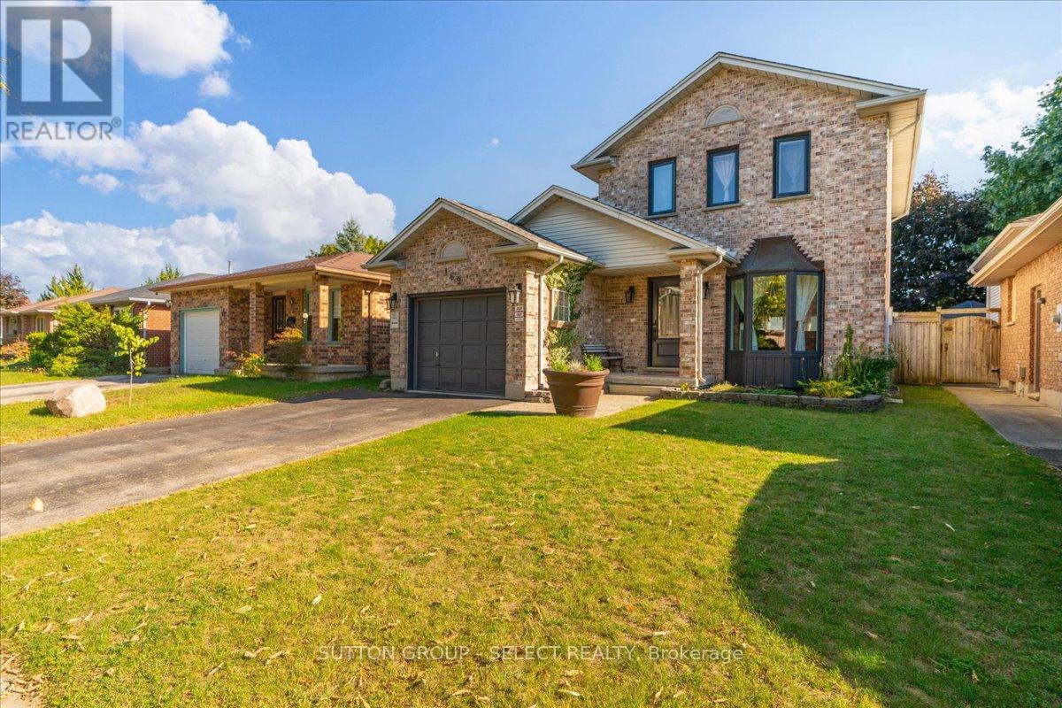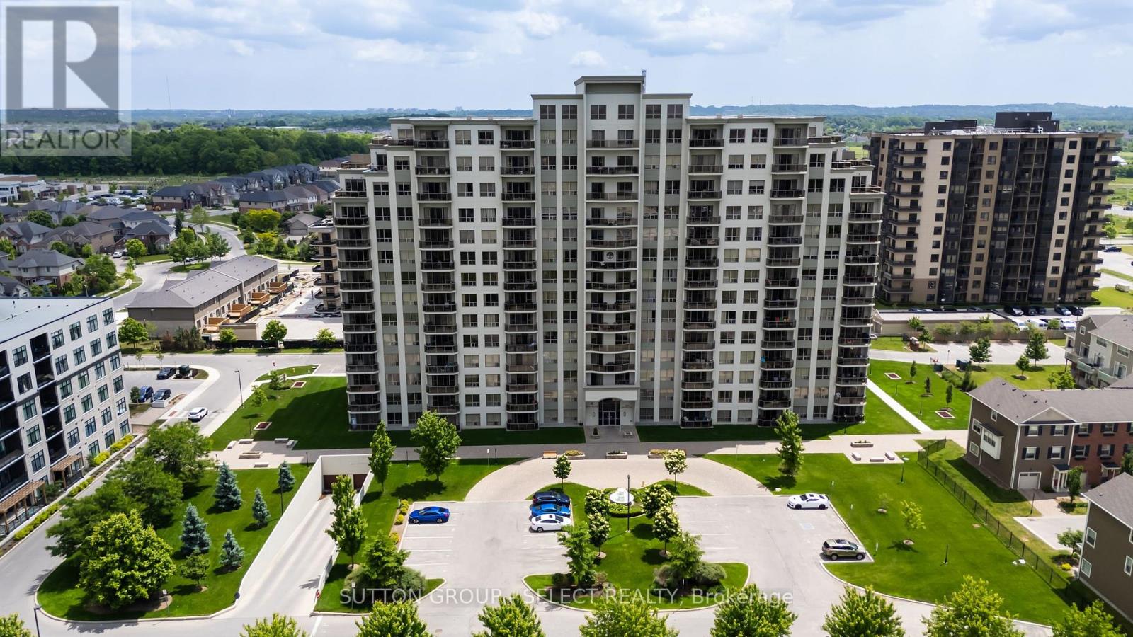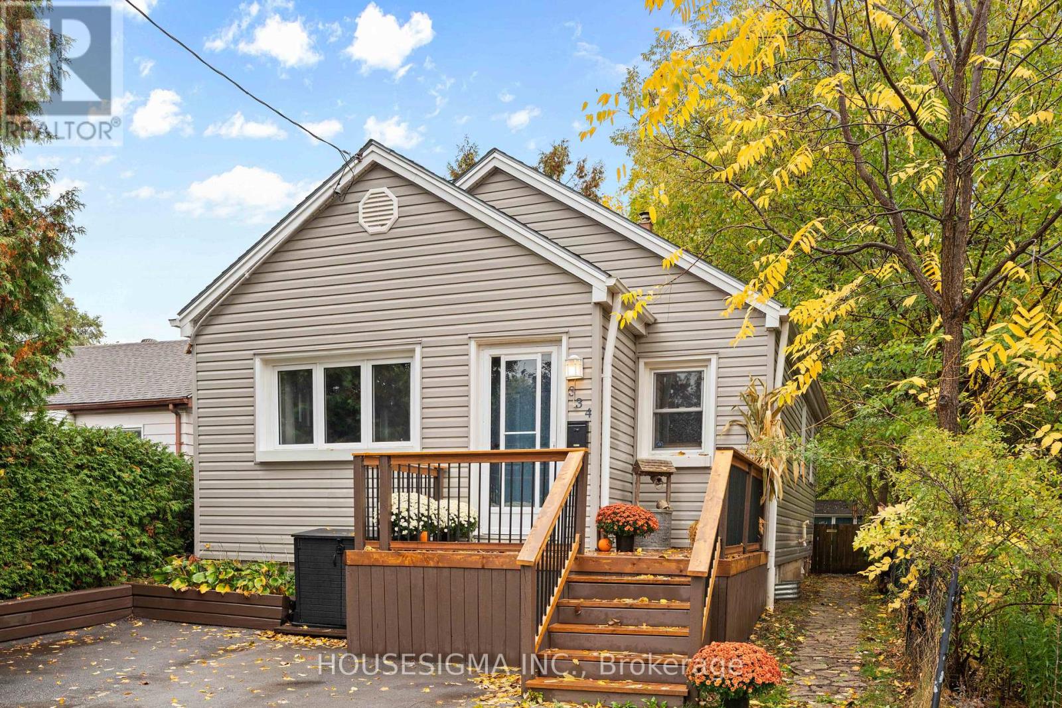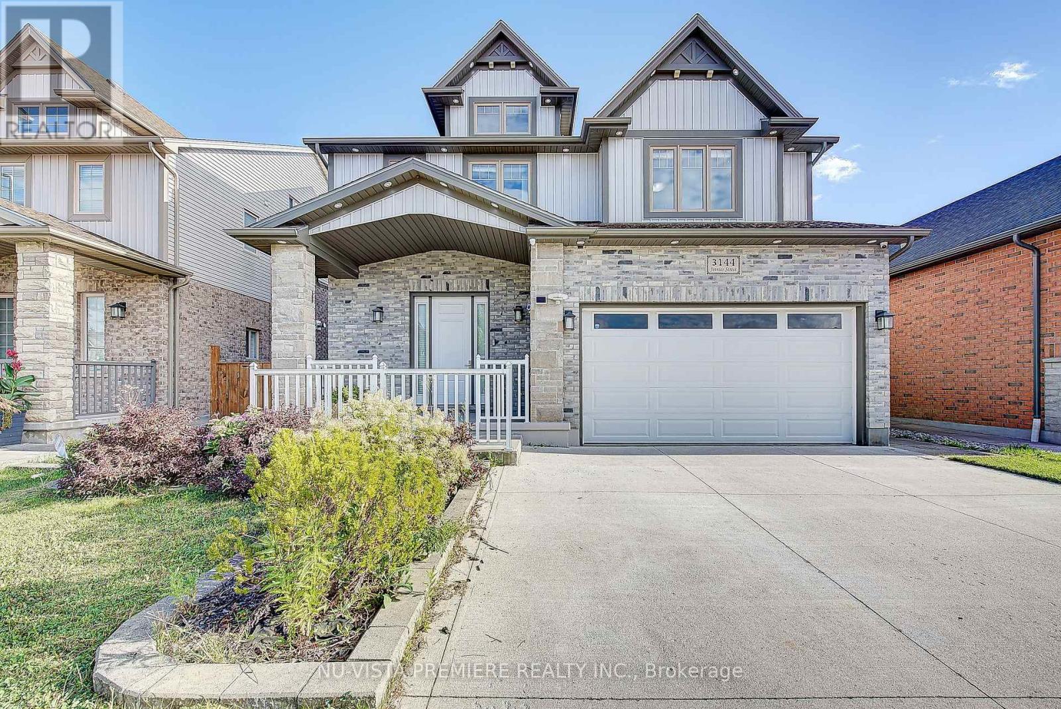
Highlights
Description
- Time on Houseful27 days
- Property typeSingle family
- Neighbourhood
- Median school Score
- Mortgage payment
Welcome to 3144 Jinnies Street This stunning property Aprox. 3100 Sqft total living space and is nestled on a premium 47 x 136 ft lot in the highly sought-after Andover Trails neighborhood of London.The main floor features an open-concept living and dining area, complemented by a large updated kitchen with granite countertops and plenty of cabinet space. From here, step into the newly built, fully insulated and ventilated sunroom, which leads out to a spacious raised deckperfect for entertaining.On the second floor, youll find a generous primary suite with a walk-in closet and a luxurious ensuite. The third floor offers two additional large bedrooms, a full 4-piece bath, and convenient laundry.The lookout basement with high ceilings is fully finished, complete with a guest bedroom/office, another 4-piece bathroom, and a spacious family roomideal for gatherings and relaxation.The fully fenced private yard boasts multiple fruit-bearing trees and an insulated under-deck storage area that can double as a dog house.This home is packed with upgrades and truly move-in ready. Dont waitbook your private showing today, because this home will not last long! (id:63267)
Home overview
- Cooling Central air conditioning
- Heat source Natural gas
- Heat type Forced air
- Sewer/ septic Sanitary sewer
- # total stories 2
- Fencing Fenced yard
- # parking spaces 6
- Has garage (y/n) Yes
- # full baths 3
- # half baths 1
- # total bathrooms 4.0
- # of above grade bedrooms 4
- Has fireplace (y/n) Yes
- Subdivision South w
- Directions 1998735
- Lot size (acres) 0.0
- Listing # X12423139
- Property sub type Single family residence
- Status Active
- Primary bedroom 5.28m X 3.91m
Level: 2nd - Bathroom Measurements not available
Level: 2nd - Bathroom Measurements not available
Level: 2nd - Bedroom 3.86m X 3.86m
Level: 2nd - Bedroom 3.73m X 3.4m
Level: 2nd - Bathroom Measurements not available
Level: Lower - Family room 5.18m X 6.09m
Level: Lower - Bedroom 3.17m X 3.96m
Level: Lower - Living room 5.38m X 4.57m
Level: Main - Dining room 4.11m X 3.45m
Level: Main - Kitchen 2.64m X 4.06m
Level: Main - Sunroom 4.27m X 2.95m
Level: Main - Bathroom Measurements not available
Level: Main - Laundry 2.26m X 1.87m
Level: Main
- Listing source url Https://www.realtor.ca/real-estate/28905241/3144-jinnies-street-london-south-south-w-south-w
- Listing type identifier Idx

$-2,613
/ Month








