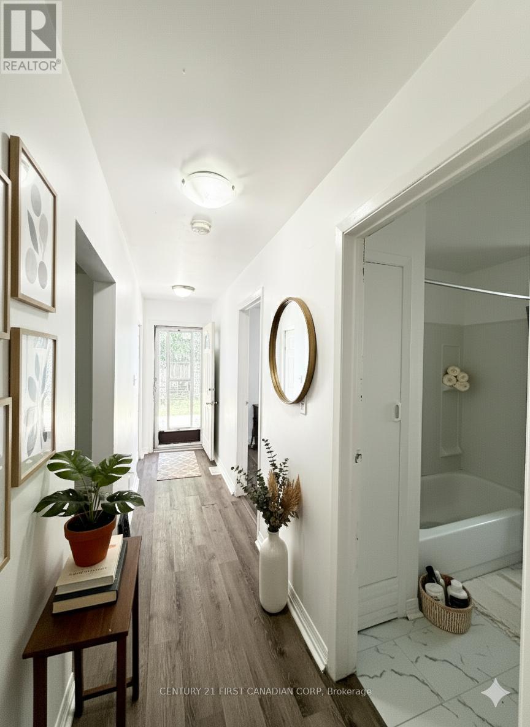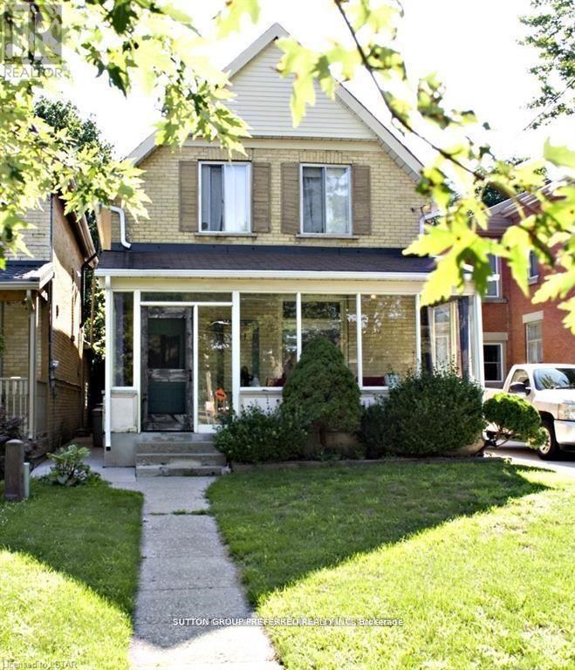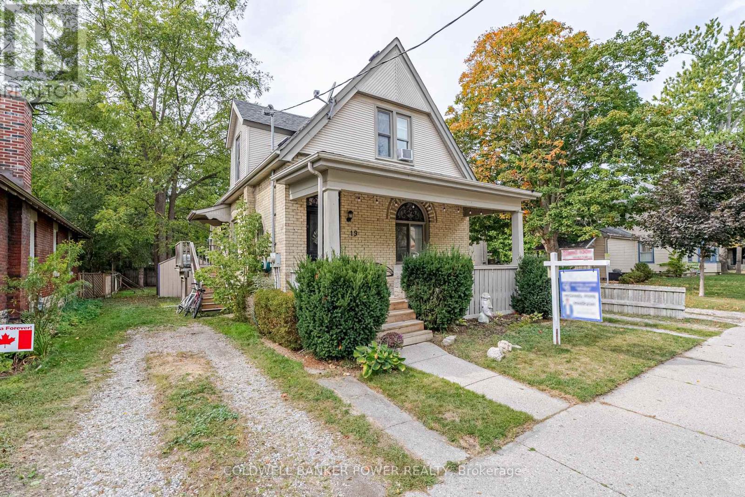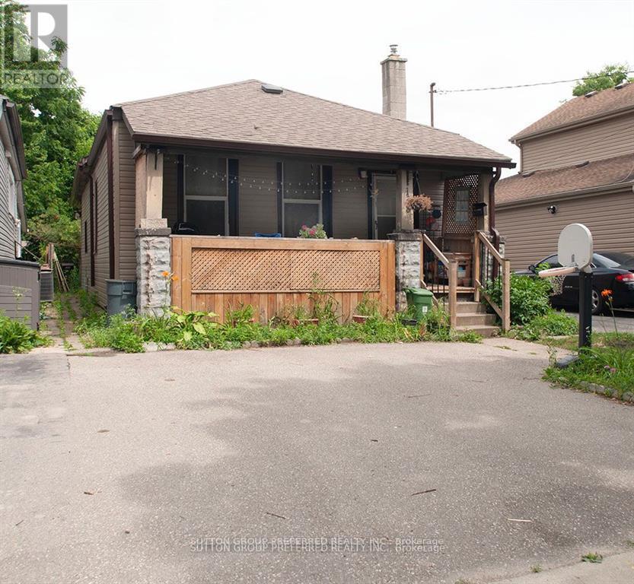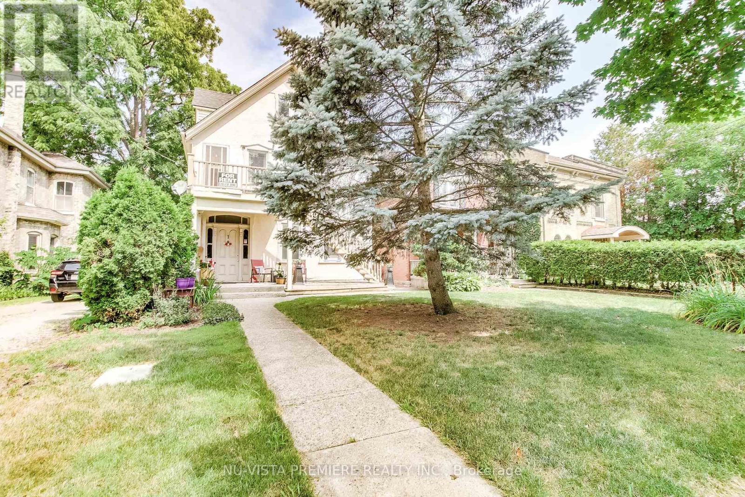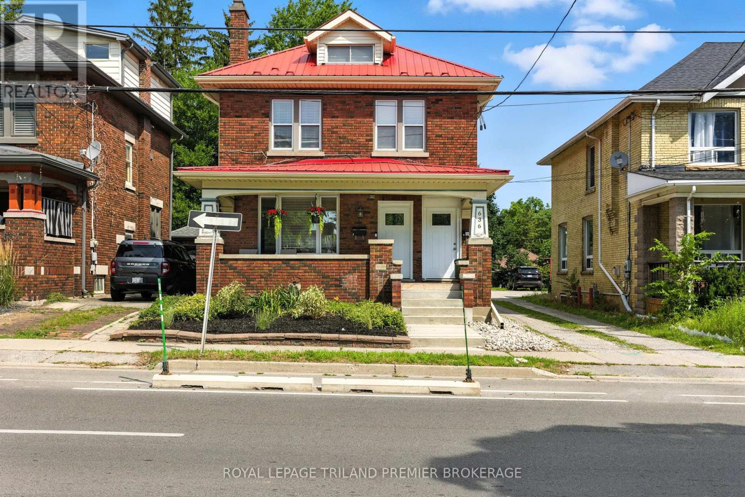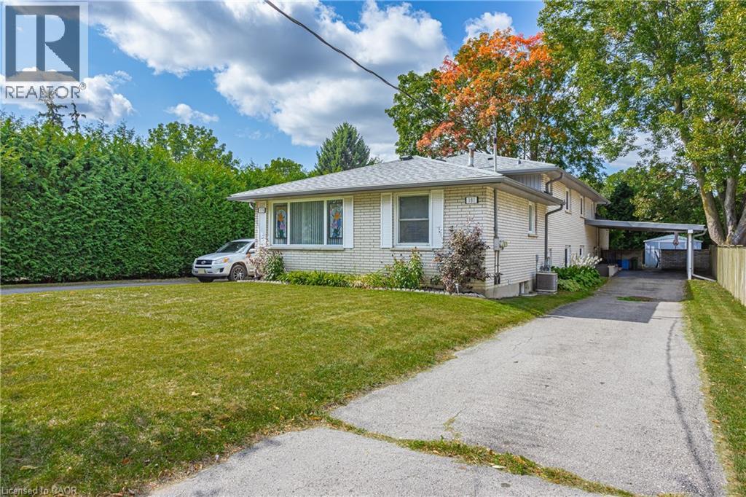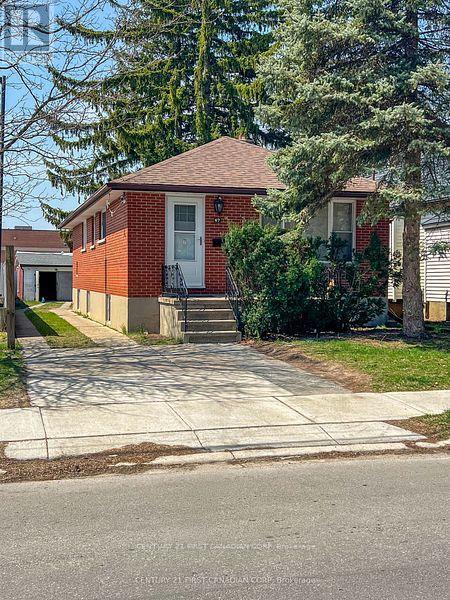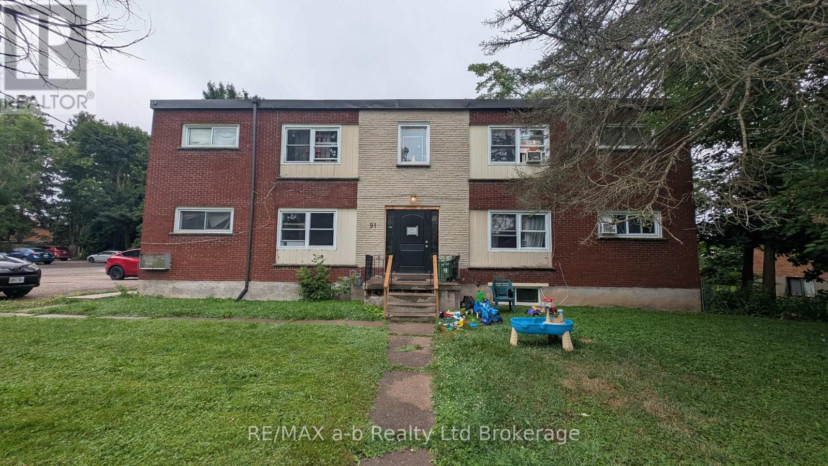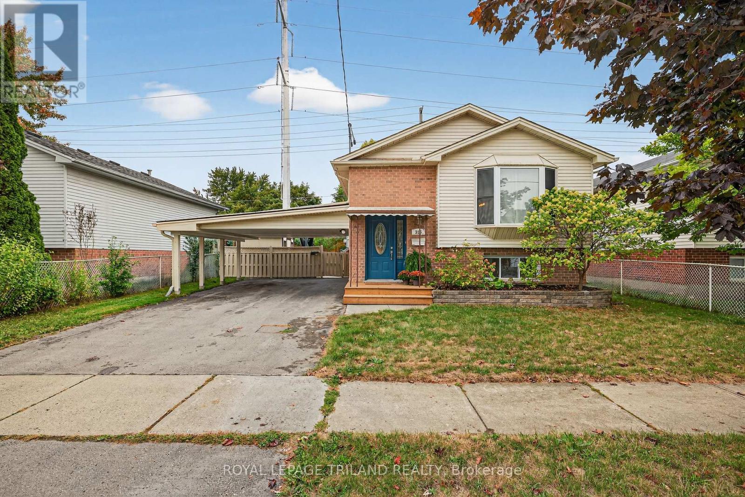
Highlights
Description
- Time on Housefulnew 3 days
- Property typeMulti-family
- StyleRaised bungalow
- Neighbourhood
- Median school Score
- Mortgage payment
Welcome Home to 315 Saskatoon St. This beautifully updated, open-concept raised bungalow has it all. Generous space, modern finishes, income potential, and an unbeatable location. Conveniently situated with quick access to Fanshawe College, the London Airport, major highways, and essential amenities, this home is perfectly positioned for both work and play. Currently configured as a duplex with two separate units, each featuring tons of natural light, its own entrance, kitchen, laundry, and separate hydro meters, this property offers incredible flexibility. Ideal for income generating potential or comfortable multigenerational living. Step outside to find ample parking, including a carport, and a fully fenced backyard backing onto green space. Enjoy the included gazebo, lights and firepit, creating a cozy move in ready deck just in time for those crisp fall nights. Don't miss your chance to make this versatile and turnkey home yours!! (id:63267)
Home overview
- Cooling Central air conditioning
- Heat source Natural gas
- Heat type Forced air
- Sewer/ septic Sanitary sewer
- # total stories 1
- Fencing Fenced yard
- # parking spaces 6
- # full baths 2
- # total bathrooms 2.0
- # of above grade bedrooms 3
- Subdivision East h
- Directions 2161092
- Lot desc Landscaped
- Lot size (acres) 0.0
- Listing # X12427685
- Property sub type Multi-family
- Status Active
- Kitchen 2.88m X 3.61m
Level: Lower - 3rd bedroom 3.96m X 3.51m
Level: Lower - Living room 3.67m X 4.77m
Level: Lower - Utility 2.88m X 2.68m
Level: Lower - Bedroom 3.62m X 2.62m
Level: Main - Kitchen 3.68m X 3.71m
Level: Main - Dining room 3.4m X 4.05m
Level: Main - Primary bedroom 3.26m X 3.87m
Level: Main - Living room 4.78m X 3.01m
Level: Main
- Listing source url Https://www.realtor.ca/real-estate/28915098/315-saskatoon-street-london-east-east-h-east-h
- Listing type identifier Idx

$-1,600
/ Month

