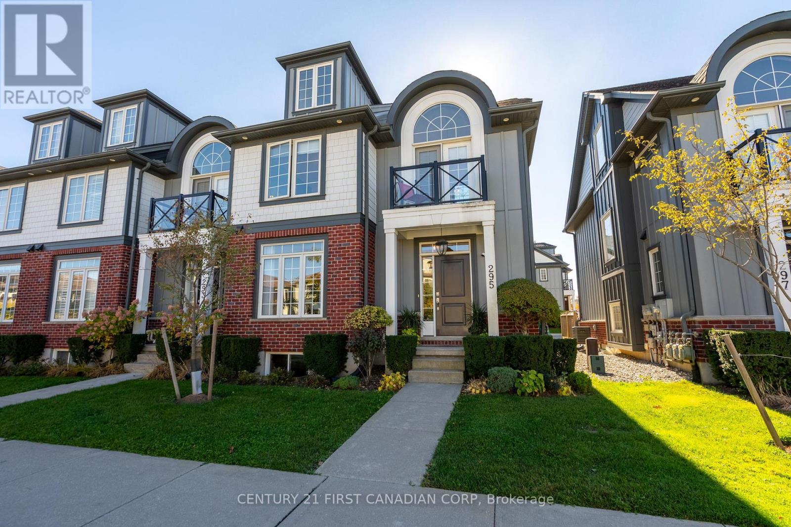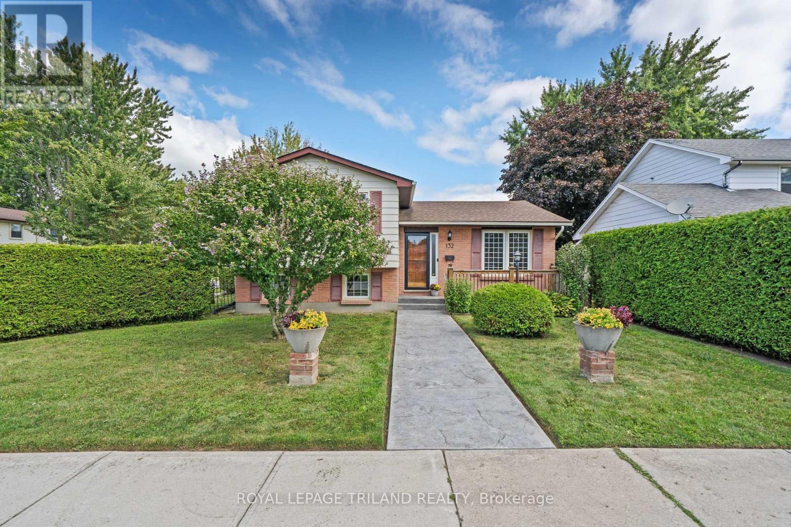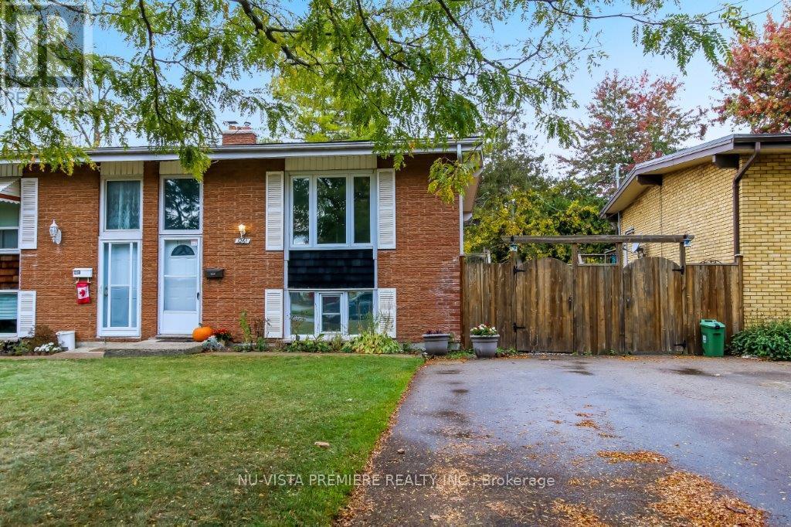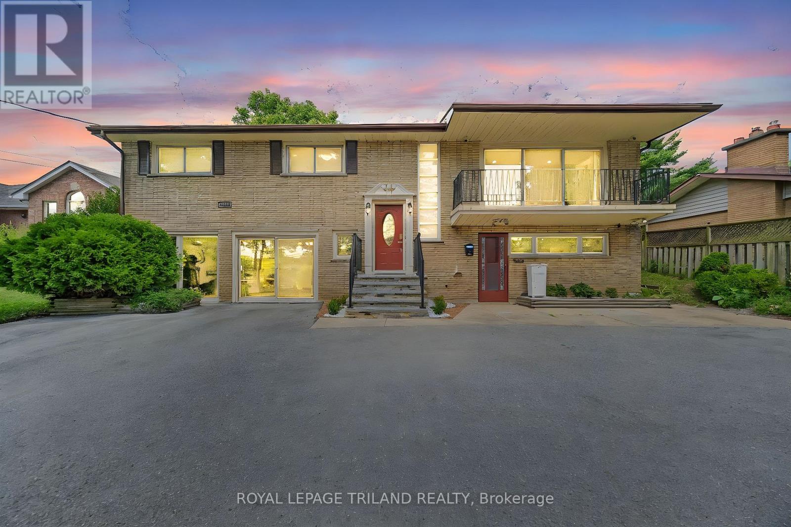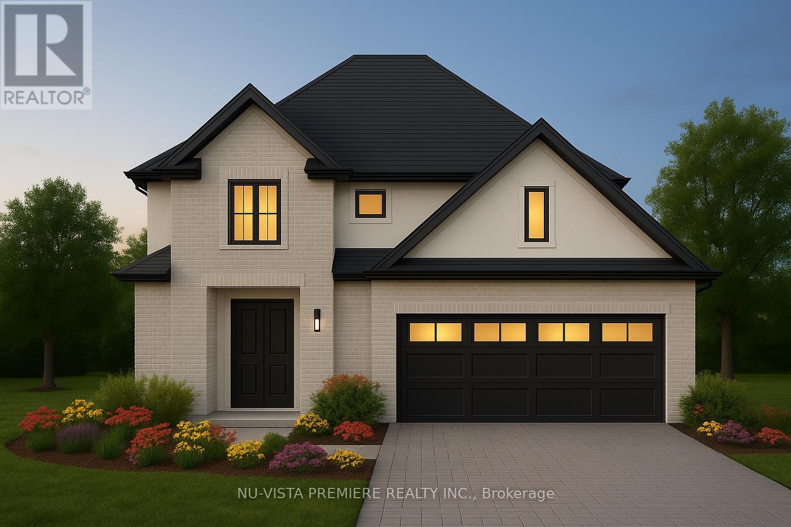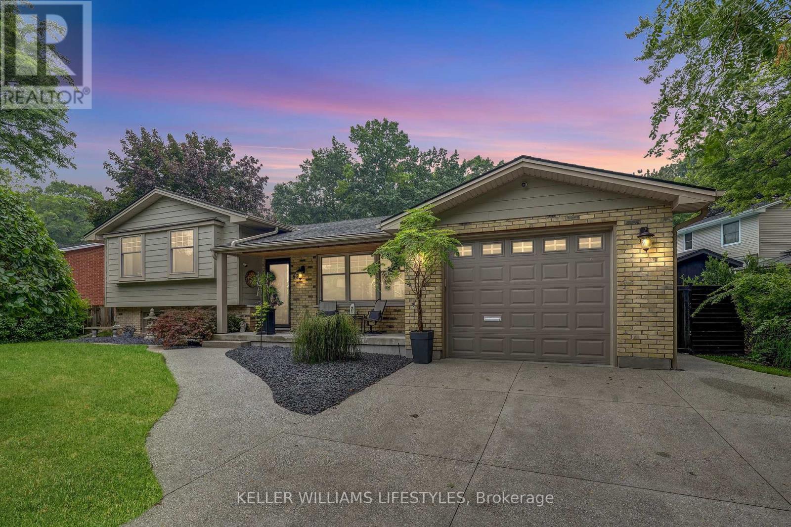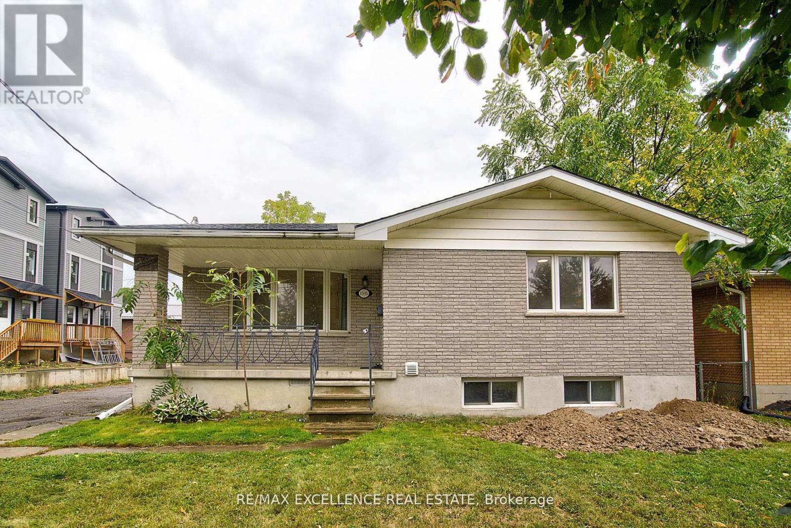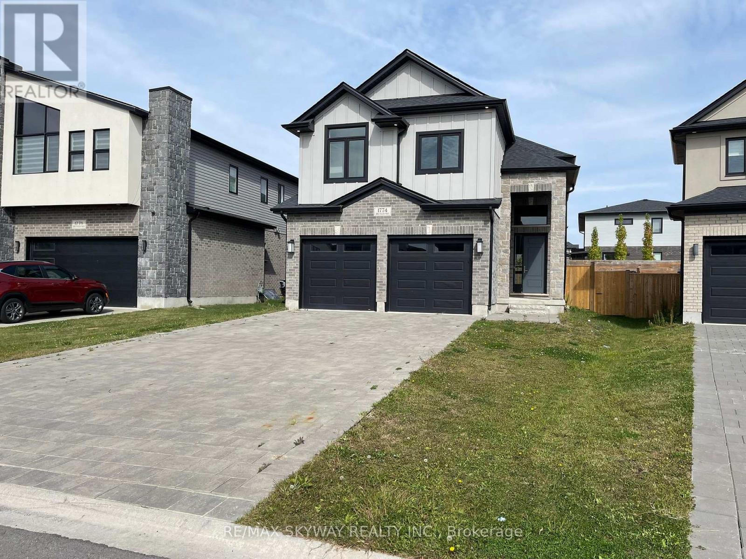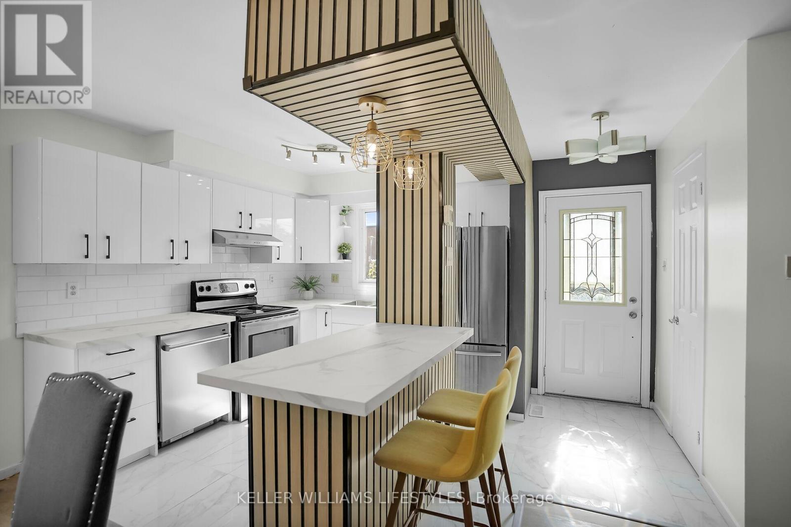- Houseful
- ON
- London
- Masonville
- 110 5 Jacksway Cres
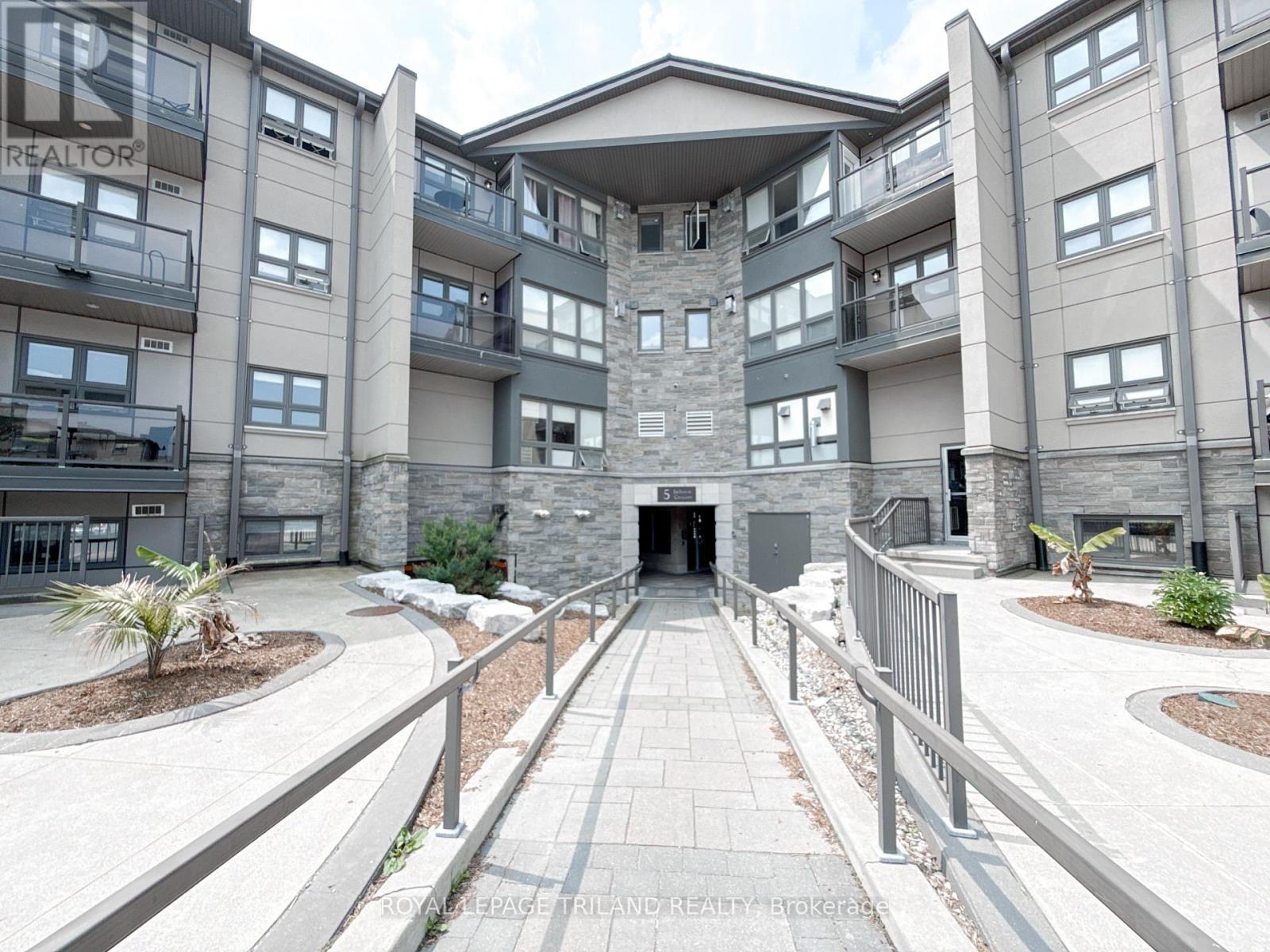
Highlights
Description
- Time on Houseful48 days
- Property typeSingle family
- Neighbourhood
- Median school Score
- Mortgage payment
Welcome to Masonville Gardens! This fully renovated complex is ideally situated in one of North London's most sought-after locations just steps from Western University, transit, shopping, and all the amenities of Masonville Place. Whether you're a student or a young professional, this is the perfect place to call home. Modern updates throughout the building make for comfortable, convenient living in a vibrant community. This renovated two-bedroom unit is move-in ready and offers rare direct access from a private patio perfect for easy entry or enjoying your morning coffee. Inside, you'll find stylish laminate flooring throughout (carpet-free!), a cozy gas fireplace, and a beautifully updated kitchen with stainless steel appliances and modern cabinetry. The location is truly unbeatable. Walk to Masonville Mall, Starbucks, Loblaws, and all the amenities of prime Masonville. Plus, there's a direct bus route that takes you to Western University and University Hospital in just minutes. (id:63267)
Home overview
- Heat source Electric
- Heat type Baseboard heaters
- # parking spaces 1
- # full baths 1
- # half baths 1
- # total bathrooms 2.0
- # of above grade bedrooms 2
- Flooring Laminate
- Community features Pet restrictions
- Subdivision North g
- Directions 1905499
- Lot desc Landscaped
- Lot size (acres) 0.0
- Listing # X12375679
- Property sub type Single family residence
- Status Active
- Living room 5.03m X 3.71m
Level: Main - Dining room 3.71m X 2.24m
Level: Main - Bedroom 3.81m X 3.12m
Level: Main - Kitchen 2.72m X 2.62m
Level: Main - Bedroom 3.81m X 2.46m
Level: Main
- Listing source url Https://www.realtor.ca/real-estate/28802051/110-5-jacksway-crescent-london-north-north-g-north-g
- Listing type identifier Idx

$-300
/ Month

